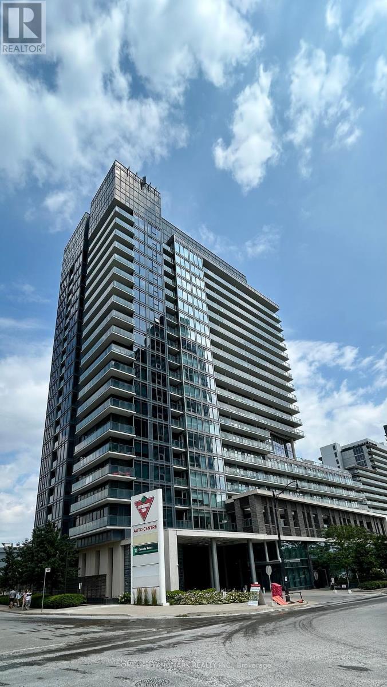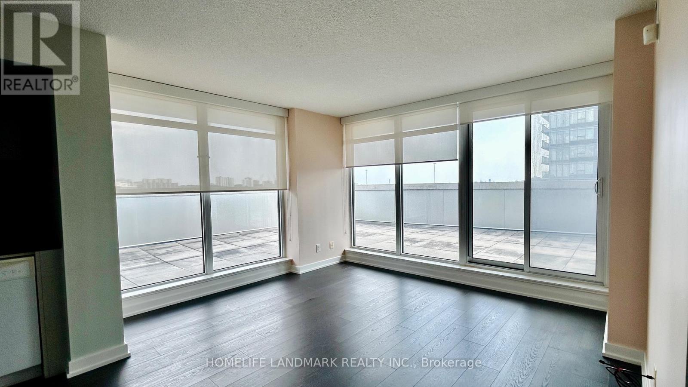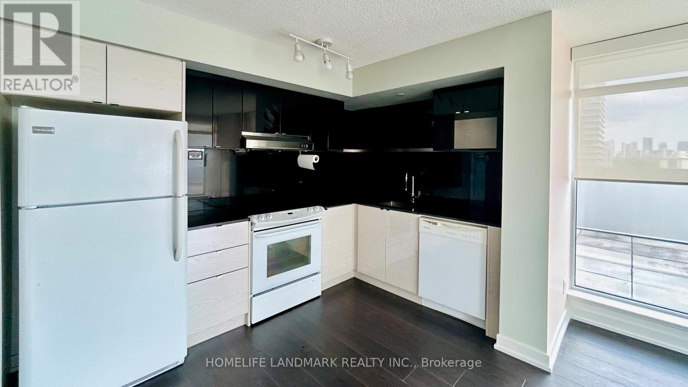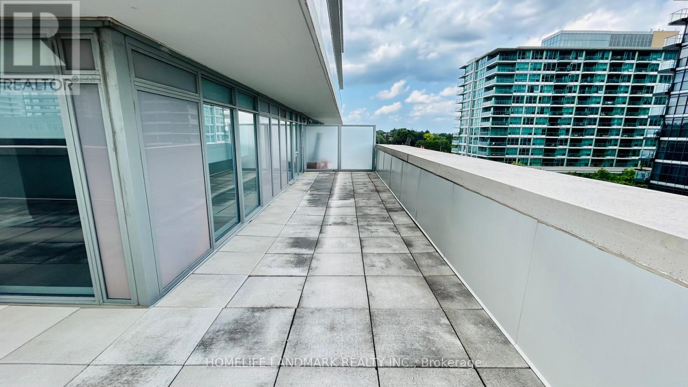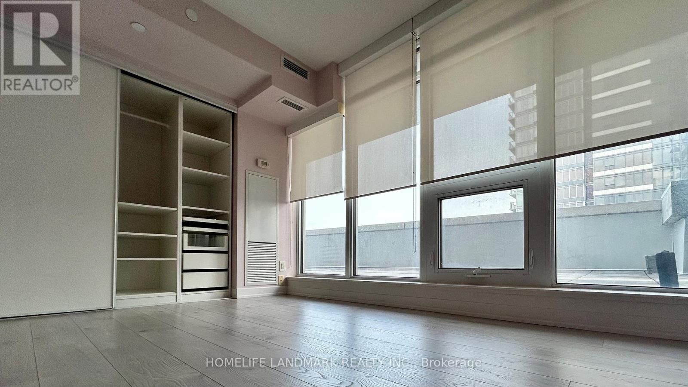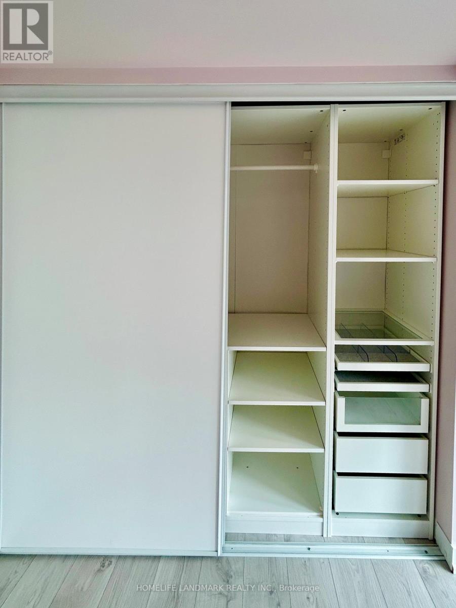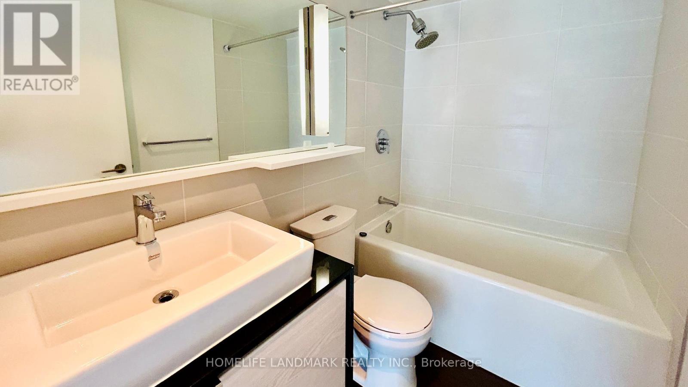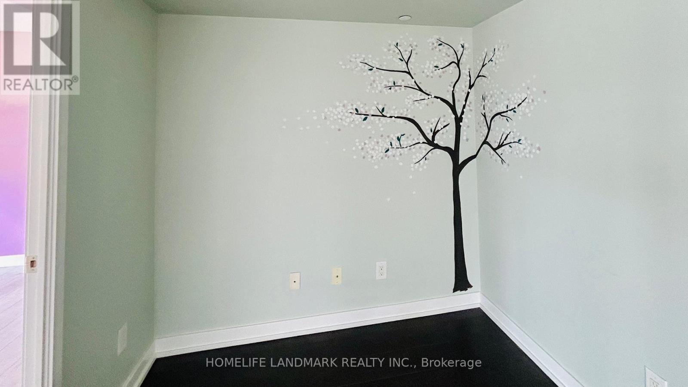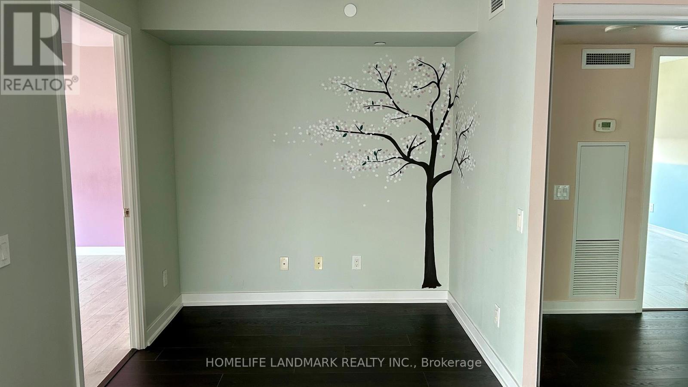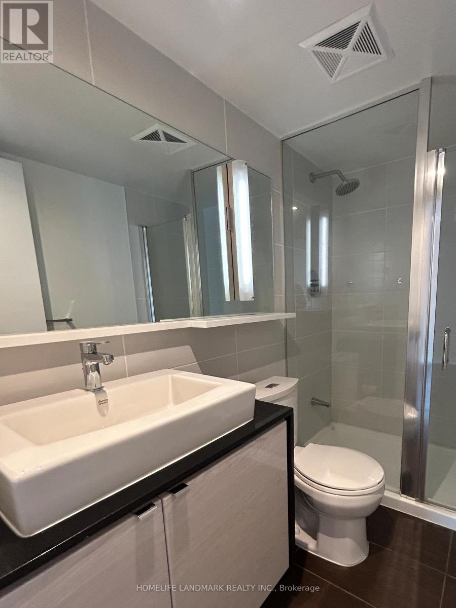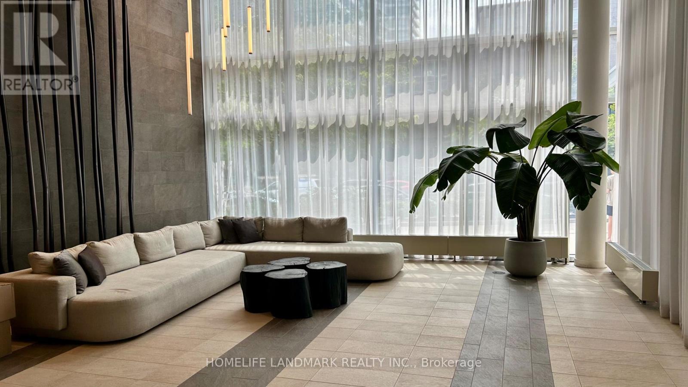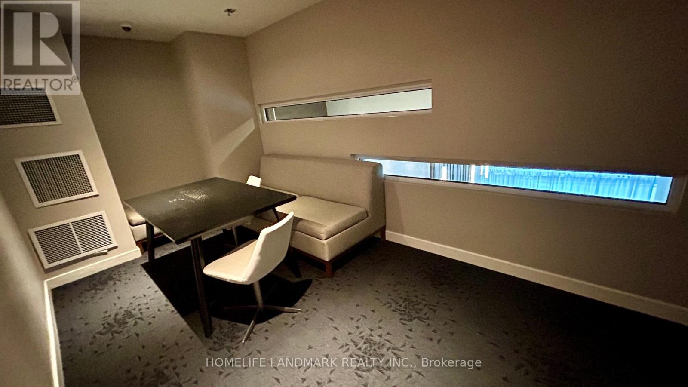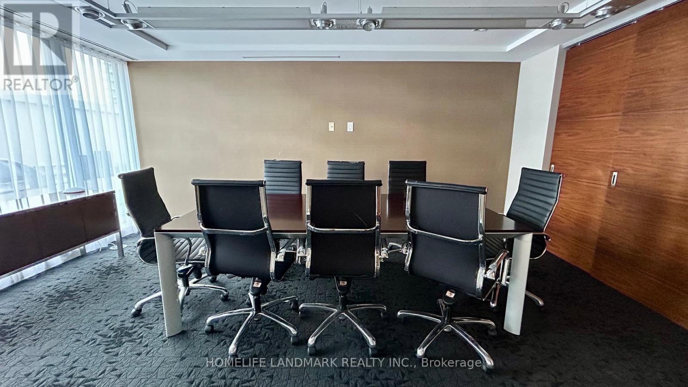72 Esther Shiner Boulevard Toronto, Ontario M2K 0C4
$3,150 Monthly
Experience upscale urban living in this luxurious 2+1 bedroom, 2 bathroom southeast corner unit at the prestigious Tango 2 Condo in North York. Boasting an expansive 885 sq ft of interior space, complemented by a massive 721 sq ft terrace, this unit offers an unparalleled lifestyle with breathtaking, unobstructed south and east views and abundant natural light streaming through floor-to-ceiling windows. The open concept living area features a modern kitchen and laminate flooring throughout. Enjoy the convenience of being a one-minute walk to Canadian Tire, a 24-hour convenience store, restaurant, and Pilates gym, and just an 8-minute walk to a brand new community center and park. The location offers easy access to Bessarion & Leslie Subway Stations, Go Train Station, and Highways 401, 404, and DVP, as well as proximity to Bayview Village & Fairview Mall. The building's amenities include a large, well-equipped gym, rooftop garden and BBQ area, billiard salon, guest suites, exercise room, and 24-hour concierge service. Don't miss out on this rare opportunity to live in a prime location with all the amenities and recreational facilities at your doorstep. (id:60365)
Property Details
| MLS® Number | C12370233 |
| Property Type | Single Family |
| Community Name | Bayview Village |
| AmenitiesNearBy | Hospital, Park, Public Transit |
| CommunityFeatures | Pets Not Allowed, Community Centre |
| Features | Carpet Free |
| ParkingSpaceTotal | 1 |
| ViewType | View |
Building
| BathroomTotal | 2 |
| BedroomsAboveGround | 2 |
| BedroomsTotal | 2 |
| Amenities | Security/concierge, Exercise Centre, Party Room, Visitor Parking |
| Appliances | Dishwasher, Dryer, Stove, Washer, Window Coverings, Refrigerator |
| CoolingType | Central Air Conditioning |
| ExteriorFinish | Concrete |
| FireProtection | Alarm System, Security Guard, Smoke Detectors |
| FlooringType | Laminate |
| HeatingFuel | Natural Gas |
| HeatingType | Forced Air |
| SizeInterior | 800 - 899 Sqft |
| Type | Apartment |
Parking
| Underground | |
| Garage |
Land
| Acreage | No |
| LandAmenities | Hospital, Park, Public Transit |
Rooms
| Level | Type | Length | Width | Dimensions |
|---|---|---|---|---|
| Flat | Primary Bedroom | 3.71 m | 2.77 m | 3.71 m x 2.77 m |
| Flat | Bedroom 2 | 3.73 m | 2.95 m | 3.73 m x 2.95 m |
| Flat | Kitchen | 3.28 m | 2.08 m | 3.28 m x 2.08 m |
| Flat | Dining Room | 4.14 m | 3.2 m | 4.14 m x 3.2 m |
| Flat | Living Room | 4.14 m | 3.2 m | 4.14 m x 3.2 m |
| Flat | Den | 2.29 m | 1.6 m | 2.29 m x 1.6 m |
Ray Yu
Salesperson
7240 Woodbine Ave Unit 103
Markham, Ontario L3R 1A4

