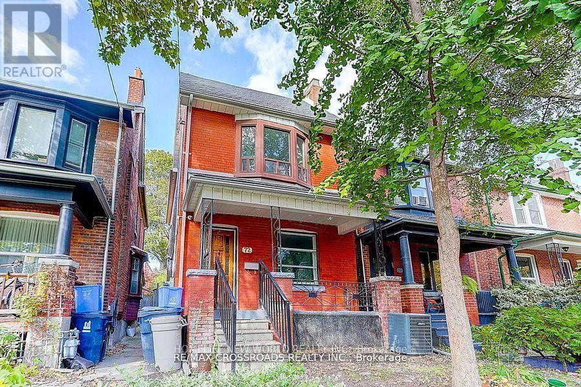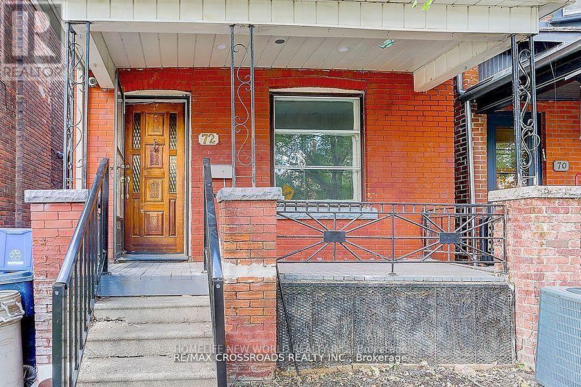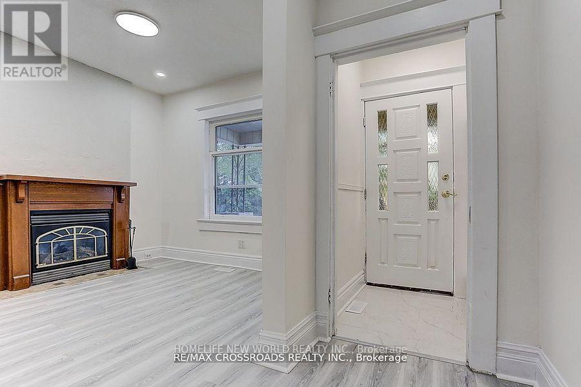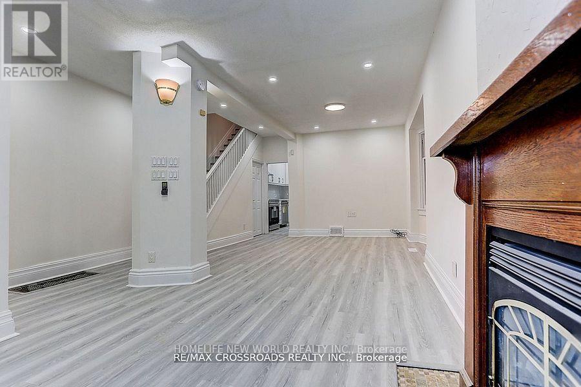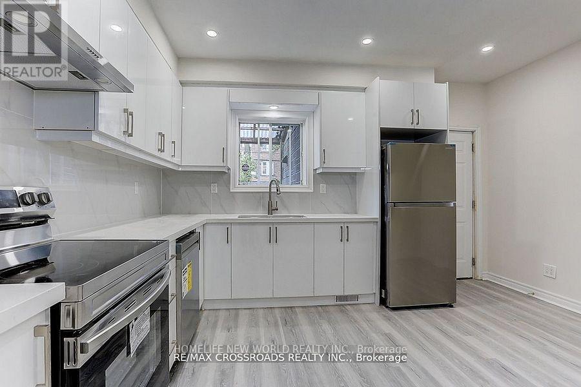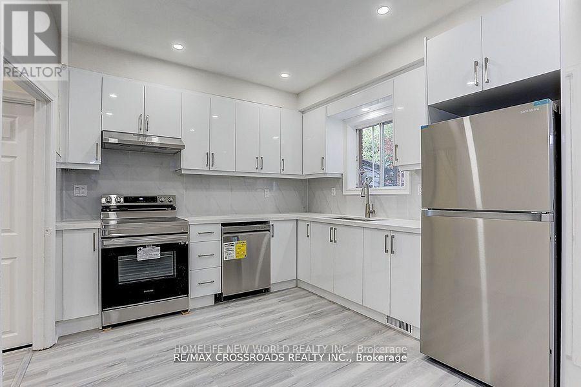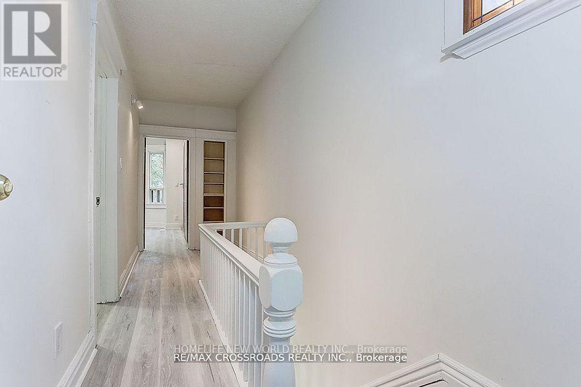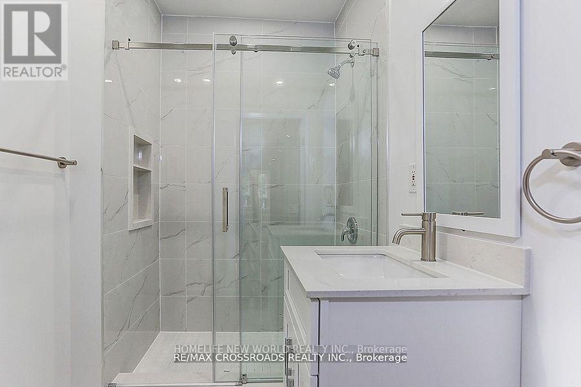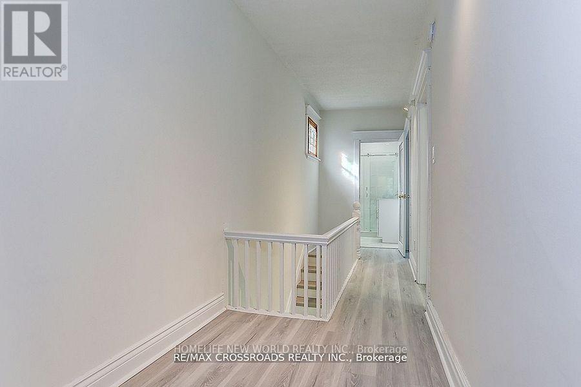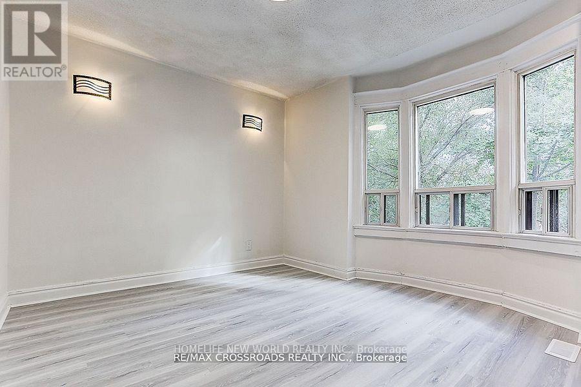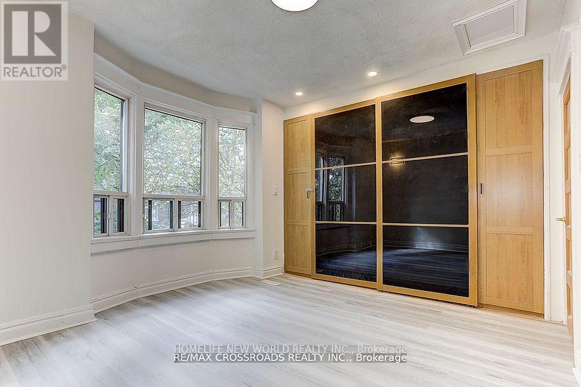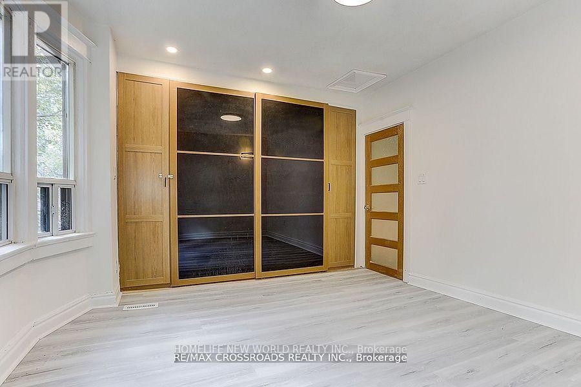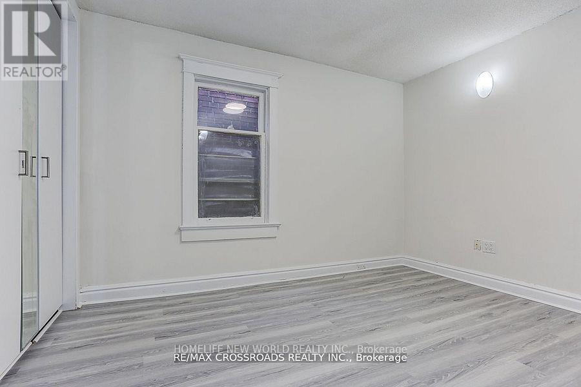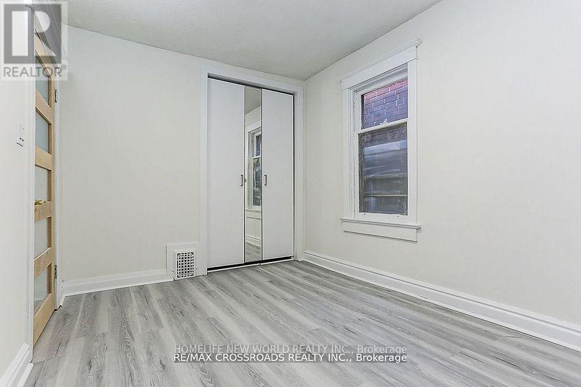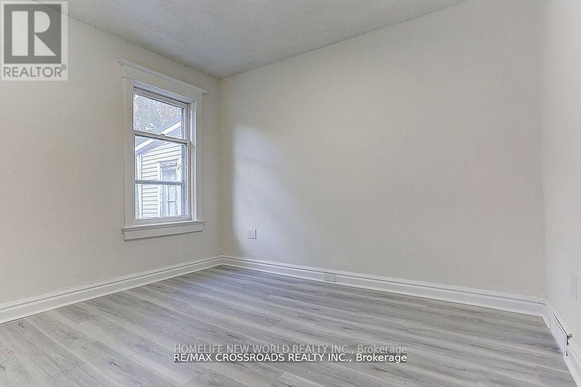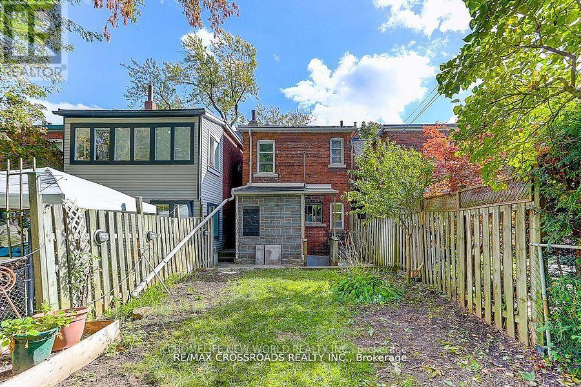72 Ellsworth Avenue Toronto, Ontario M6G 2K3
$2,950 Monthly
Wychwood Park Neighbourhood* Newly Renovated 3 Bedroom Detached Home (Main + 2nd Flr For lease)* New Laminated Floor T/O * Open Concept Modern Kitchen W/Newer S/S/ Appliances + Cabinets* New Laundry (For Your Own Use) *Great Size 3 bedrooms + New Modern 4Pc Bathroom With Spacious Shower, Private Entrance. *Share 70% Utilizes W/Bsmt Tenant* Walking Distance To Grocery/Malls etc* Great Neighbours, Having Annual Community St Fair* Steps To Streetcar, Walking Distance To Sbw On St, Claire, Direct Bus To Bloor Sbw. Close To Restaurants, Stores And Transit, A Unit Not To Be Missed! (id:60365)
Property Details
| MLS® Number | C12569894 |
| Property Type | Single Family |
| Community Name | Wychwood |
Building
| BathroomTotal | 1 |
| BedroomsAboveGround | 3 |
| BedroomsTotal | 3 |
| BasementType | None |
| ConstructionStyleAttachment | Detached |
| CoolingType | Central Air Conditioning, Air Exchanger |
| ExteriorFinish | Brick |
| FlooringType | Laminate |
| FoundationType | Concrete |
| HeatingFuel | Natural Gas |
| HeatingType | Forced Air |
| StoriesTotal | 2 |
| SizeInterior | 1100 - 1500 Sqft |
| Type | House |
| UtilityWater | Municipal Water |
Parking
| No Garage |
Land
| Acreage | No |
| Sewer | Sanitary Sewer |
Rooms
| Level | Type | Length | Width | Dimensions |
|---|---|---|---|---|
| Second Level | Bedroom | 3.76 m | 3.51 m | 3.76 m x 3.51 m |
| Second Level | Bedroom 2 | 3.66 m | 2.75 m | 3.66 m x 2.75 m |
| Second Level | Bedroom 3 | 4.04 m | 3.76 m | 4.04 m x 3.76 m |
| Main Level | Living Room | 3.65 m | 3.2 m | 3.65 m x 3.2 m |
| Main Level | Dining Room | 4 m | 3.92 m | 4 m x 3.92 m |
| Main Level | Kitchen | 4.31 m | 3.23 m | 4.31 m x 3.23 m |
| Main Level | Pantry | 2.12 m | 2.12 m | 2.12 m x 2.12 m |
https://www.realtor.ca/real-estate/29129945/72-ellsworth-avenue-toronto-wychwood-wychwood
Alex Yang
Salesperson
201 Consumers Rd., Ste. 205
Toronto, Ontario M2J 4G8

