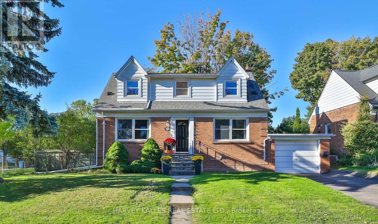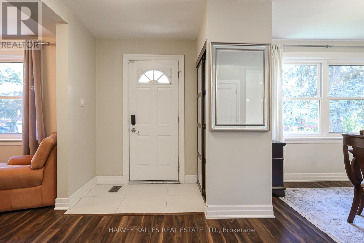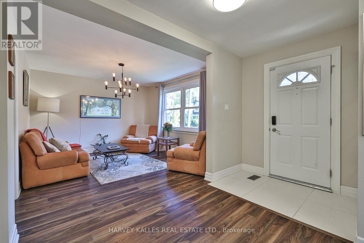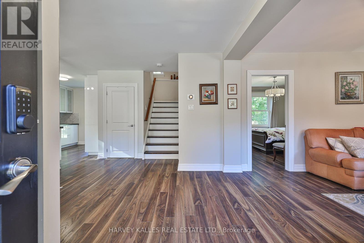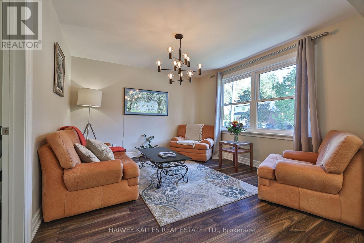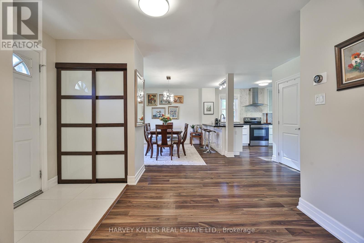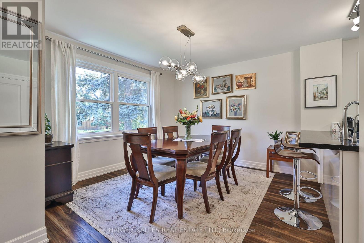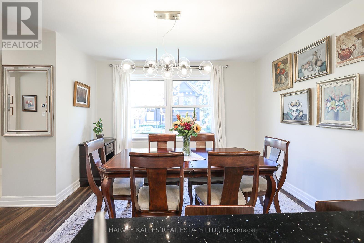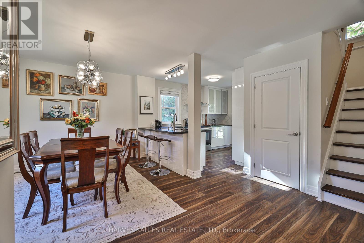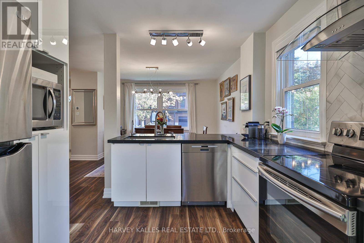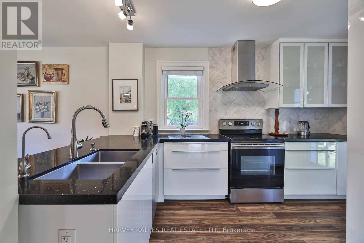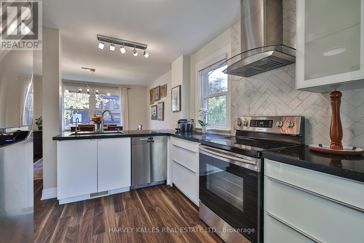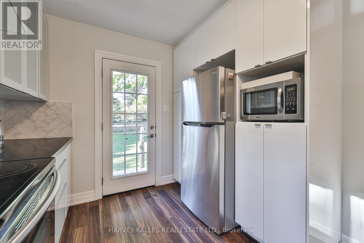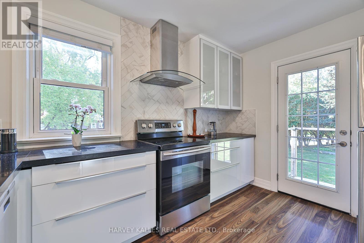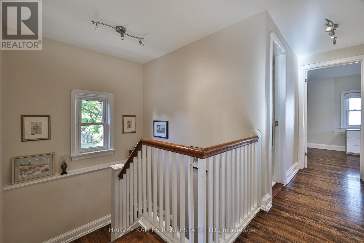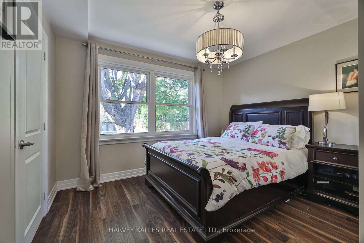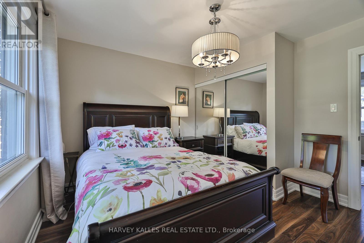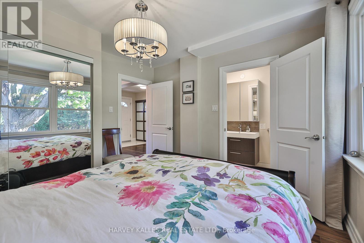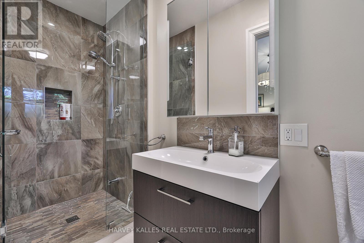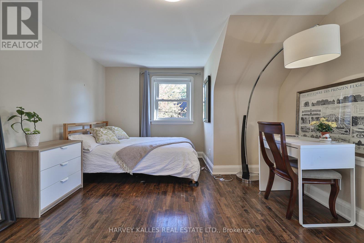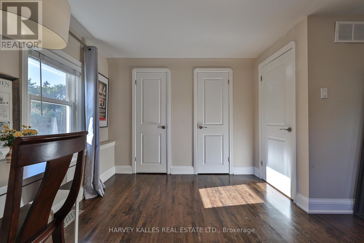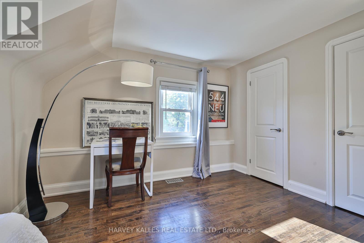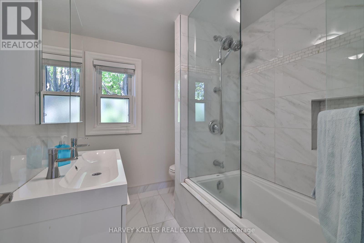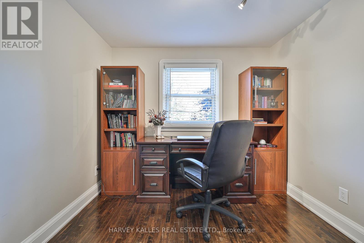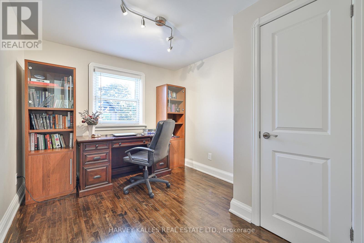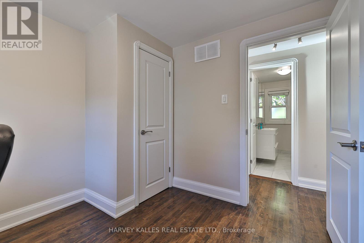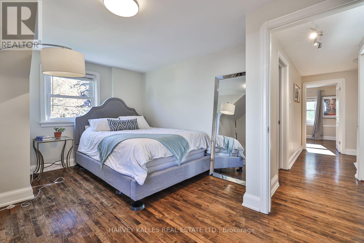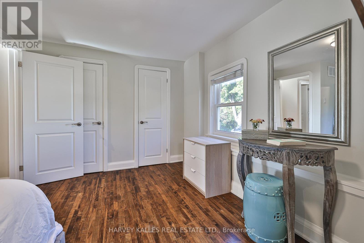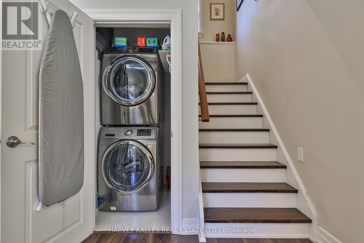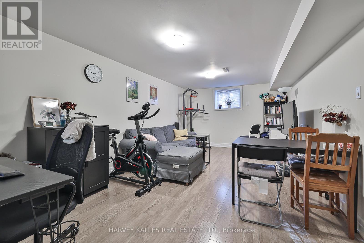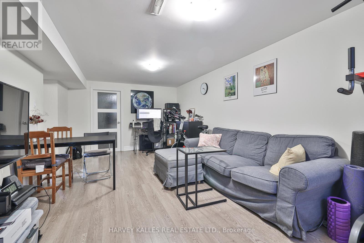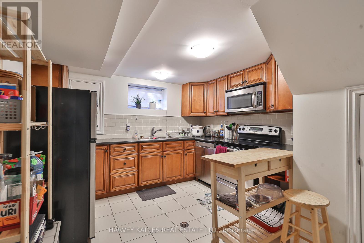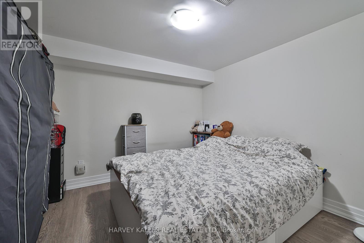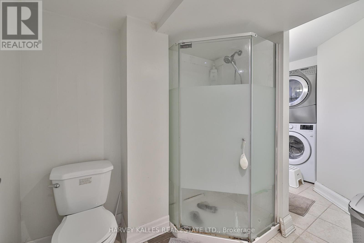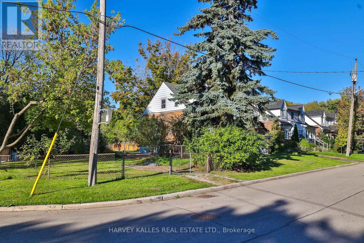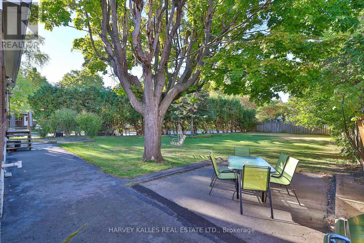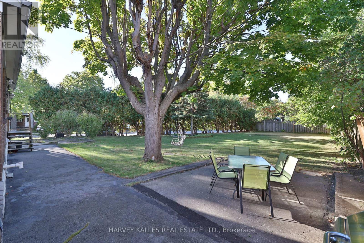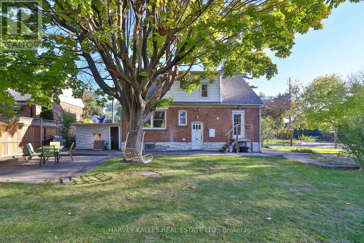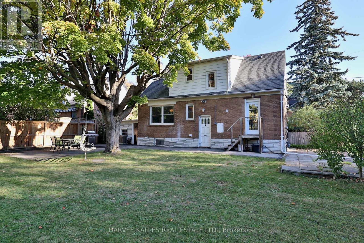72 Craigmore Crescent Toronto, Ontario M2N 2Y7
$1,649,000
Welcome to 72 Craigmore Crescent, a beautifully renovated detached home in the heart of Willowdale East offering incredible flexibility for homeowners, investors, and builders alike. Situated on an expansive 8,816 sq. ft. corner lot, this property combines timeless design, modern finishes, and rare development potential. Completely renovated over the past decade, this bright and functional home features a main-floor primary bedroom with its own 3-piece ensuite, a spacious open-concept kitchen with quartz counters, breakfast bar, and stainless-steel appliances, and an inviting living/dining area ideal for entertaining. Upstairs, three generous bedrooms offer ample natural light, hardwood floors, and renovated bathrooms. The fully self-contained lower-level apartment (1-bedroom, 1-bathroom, separate entrance) provides excellent income potential or multi-generational living flexibility. Currently tenanted since 2021, it offers the perfect mortgage helper for first-time buyers or investors seeking a turn-key opportunity. The oversized lot presents future redevelopment options, including the potential to sever and build two homes (buyer to verify). Enjoy a family-friendly location steps to parks, schools, and transit walking distance to Yonge & Sheppard subway (Lines 1 & 4), Highway 401, shops, cafés, and restaurants. Zoned for Avondale Public School and Earl Haig Secondary School, two of Toronto's most sought-after districts. A rare offering that's equally ideal for living, investing, or building discover the endless possibilities at 72 Craigmore Crescent. (id:60365)
Property Details
| MLS® Number | C12462935 |
| Property Type | Single Family |
| Community Name | Willowdale East |
| AmenitiesNearBy | Park, Public Transit, Schools |
| CommunityFeatures | Community Centre |
| Features | Flat Site, In-law Suite |
| ParkingSpaceTotal | 3 |
| Structure | Deck, Patio(s) |
Building
| BathroomTotal | 3 |
| BedroomsAboveGround | 4 |
| BedroomsBelowGround | 1 |
| BedroomsTotal | 5 |
| Appliances | Water Heater, Dishwasher, Dryer, Freezer, Garage Door Opener, Microwave, Oven, Stove, Washer, Window Coverings, Refrigerator |
| BasementFeatures | Apartment In Basement, Separate Entrance |
| BasementType | N/a |
| ConstructionStyleAttachment | Detached |
| CoolingType | Central Air Conditioning |
| ExteriorFinish | Brick, Aluminum Siding |
| FlooringType | Porcelain Tile, Laminate, Concrete, Hardwood, Tile |
| FoundationType | Block |
| HeatingFuel | Natural Gas |
| HeatingType | Forced Air |
| StoriesTotal | 2 |
| SizeInterior | 1500 - 2000 Sqft |
| Type | House |
| UtilityWater | Municipal Water |
Parking
| Attached Garage | |
| Garage |
Land
| Acreage | No |
| FenceType | Fenced Yard |
| LandAmenities | Park, Public Transit, Schools |
| Sewer | Sanitary Sewer |
| SizeDepth | 140 Ft |
| SizeFrontage | 75 Ft |
| SizeIrregular | 75 X 140 Ft |
| SizeTotalText | 75 X 140 Ft |
Rooms
| Level | Type | Length | Width | Dimensions |
|---|---|---|---|---|
| Second Level | Bedroom 2 | 4.44 m | 3.66 m | 4.44 m x 3.66 m |
| Second Level | Bedroom 3 | 4.44 m | 3.66 m | 4.44 m x 3.66 m |
| Second Level | Bedroom 4 | 3.23 m | 2.69 m | 3.23 m x 2.69 m |
| Basement | Bathroom | Measurements not available | ||
| Basement | Bedroom | Measurements not available | ||
| Basement | Utility Room | Measurements not available | ||
| Basement | Great Room | Measurements not available | ||
| Basement | Kitchen | Measurements not available | ||
| Main Level | Foyer | 3.56 m | 1.52 m | 3.56 m x 1.52 m |
| Main Level | Living Room | 3.96 m | 3.56 m | 3.96 m x 3.56 m |
| Main Level | Dining Room | 3.56 m | 3.18 m | 3.56 m x 3.18 m |
| Main Level | Kitchen | 3.91 m | 2.77 m | 3.91 m x 2.77 m |
| Main Level | Primary Bedroom | 3.56 m | 2.79 m | 3.56 m x 2.79 m |
Andre S Kutyan
Broker
2145 Avenue Road
Toronto, Ontario M5M 4B2

