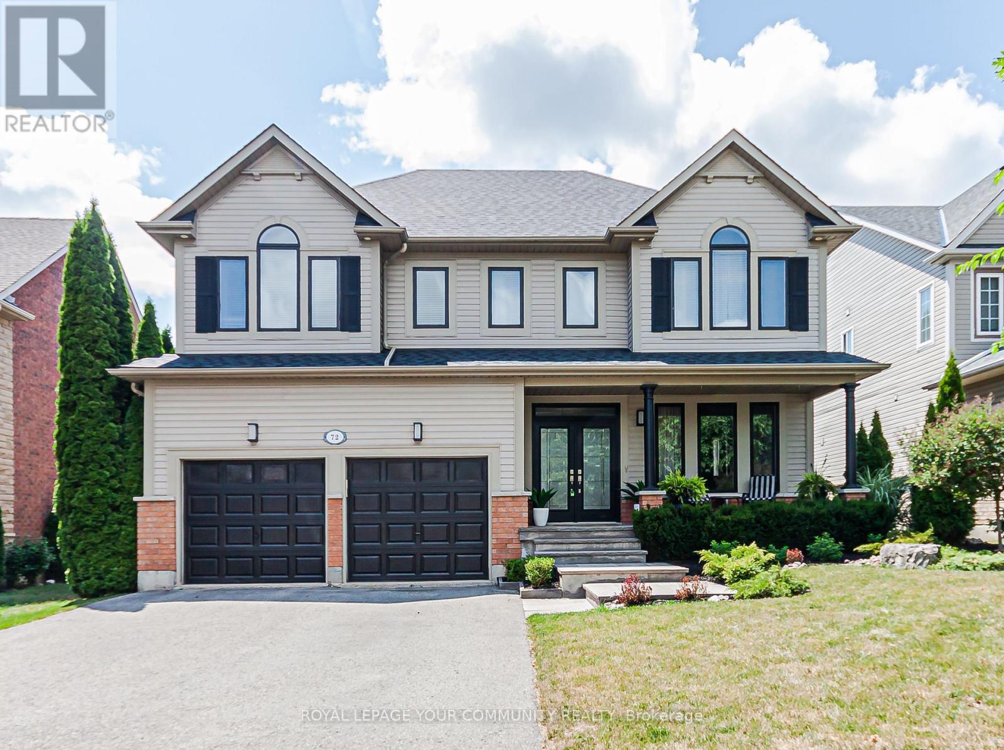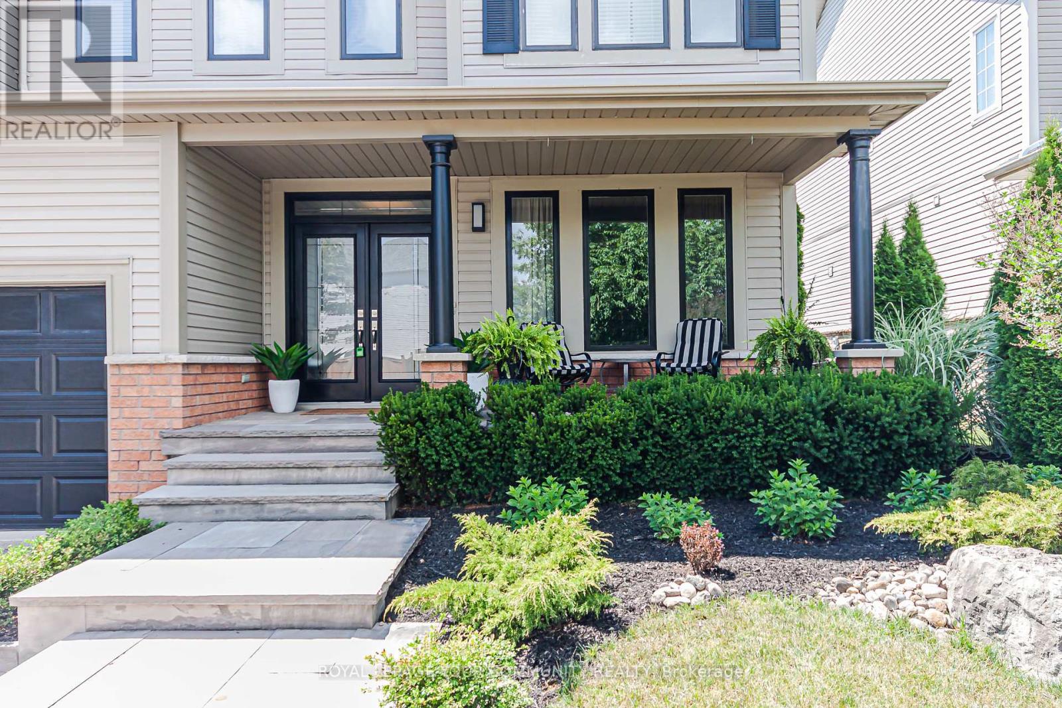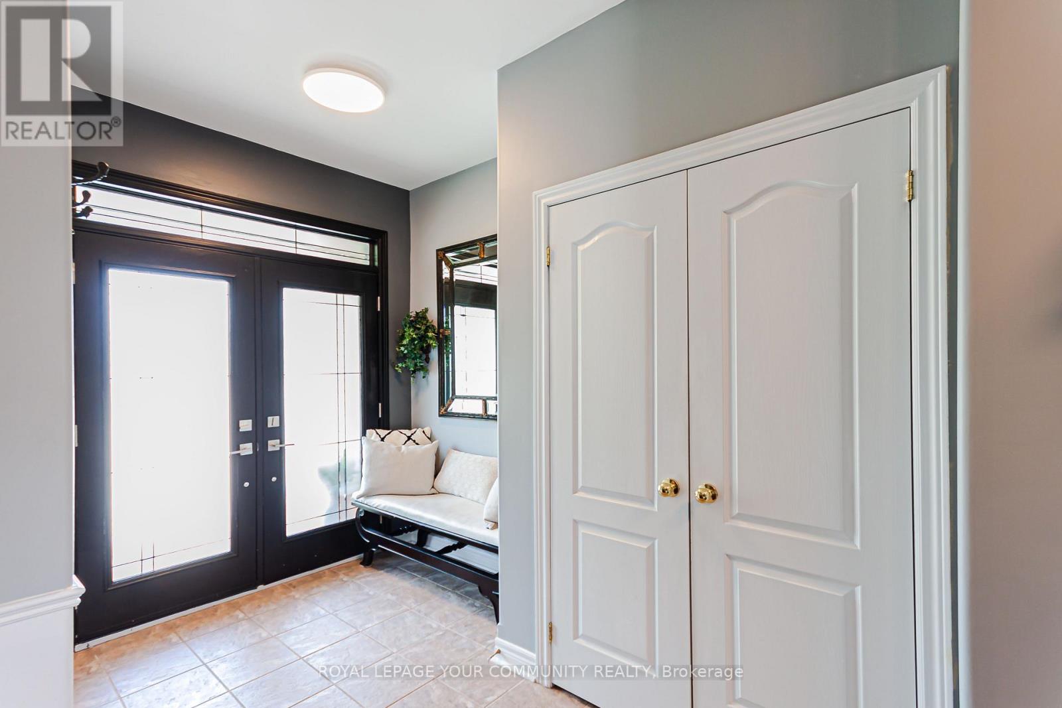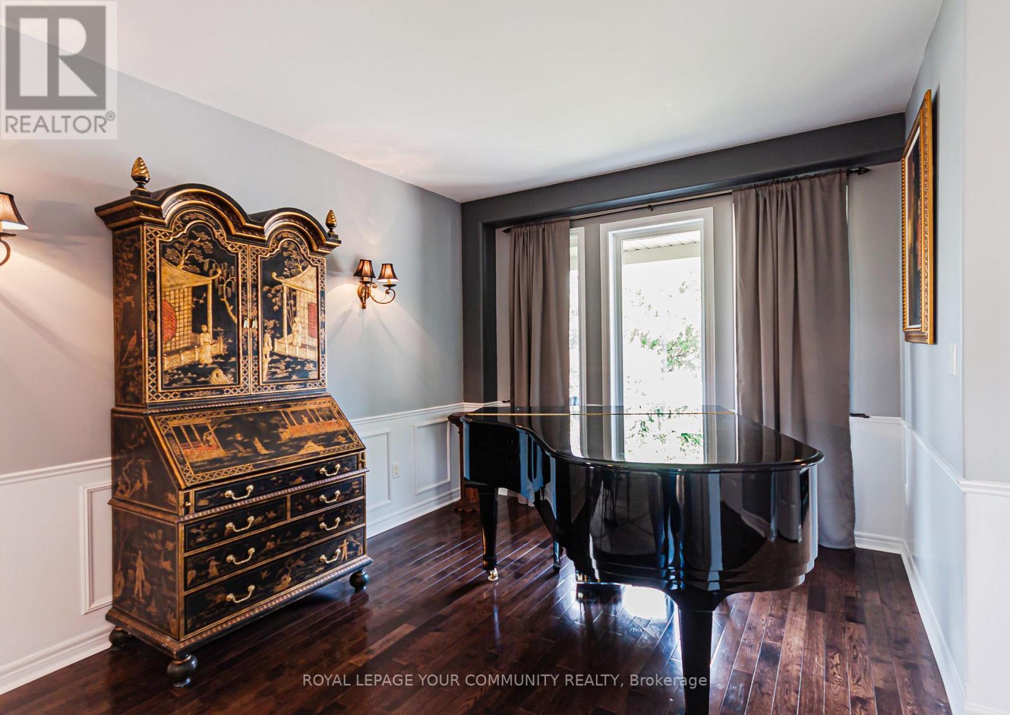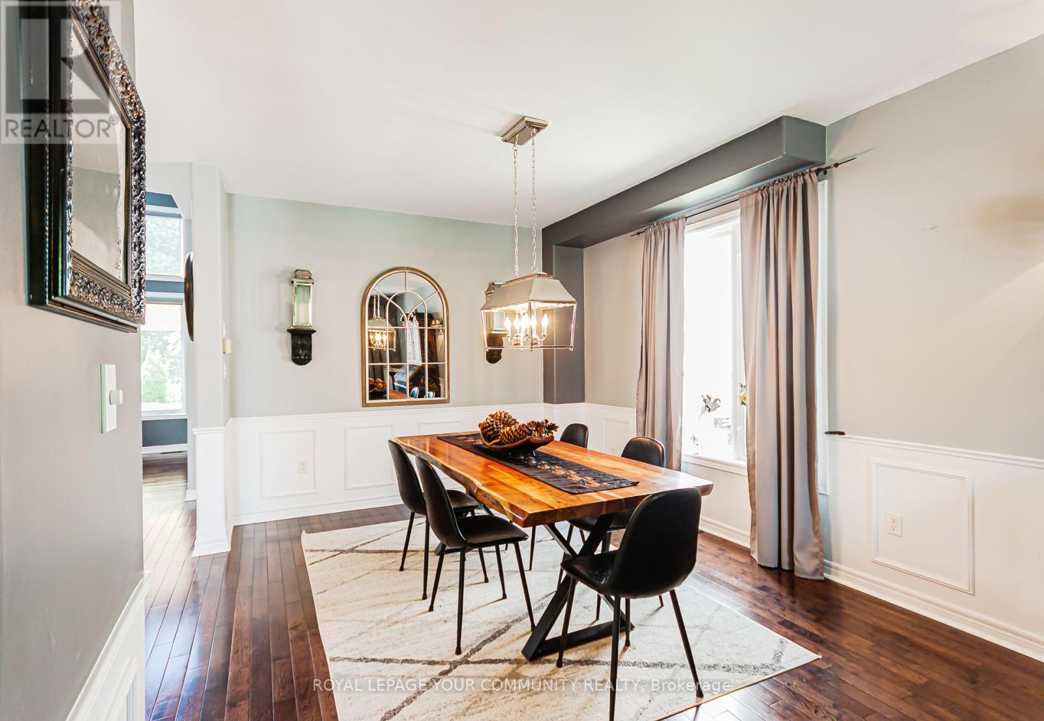72 Birkhall Place Barrie, Ontario L4N 0K1
$1,249,000
Welcome to 72 Birkhall Place, located in one of the highly sought after family neighborhoods of Barrie with schools,parks,shopping,Go Station,400 Hwy & exceptional waterfront only minutes away.The modern high contrast aesthetic of this home creates a striking visual impact against the lighter colored siding along with the natural stone verandah & steps adding a sense of sophistication and boldness to the curb appeal.This 2800sqft home (3,800 sqft finished living space) has a spectacular backyard that has to be seen to be fully appreciated. The private oasis backs on to the desirable Wilkins Walk trail which leads directly to Wilkins Beach on Kempenfelt Bay.The professional landscaping includes a stunning waterfall & pond, a patio perfect for morning coffee or afternoon tanning, a 700sq ft professionally designed deck finished with a cedar lined ceiling,a fan,speakers for outdoor entertainment,privacy fences,planters and a fire table connected to the gas line all surrounded by lush gardens.The DDBL door entry to this home opens onto a visually appealing layout with open concept living room & spacious dining rm leading to a two story Great Room with window walls, and a beautiful feature wall home to a cozy fireplace, & TV. A home office with double door back deck access, a powder room & laundry room with garage access are also located on the main floor. A dramatically stunning modern kit opens onto the Great Room w/a 4 seat breakfast bar, ample double pantry, lighted glass faced upper feature cabinets,large pull out pot & dish drawers,a built in beverage fridge,granite countertop & a desk area w/adjacent filing cabinets & double door access to the backyard deck. Large primary bedroom boasts a 10ft wide B/I wardrobe w/hinged doors,B/I drawers and lighting including a TV. Walk-in closet and his & her shoe storing closet leading to a spacious ensuite w/all the amenities of a glorious spa. 3 additional bedrooms & 4pc bathroom complete the 2nd floor. (id:60365)
Property Details
| MLS® Number | S12295292 |
| Property Type | Single Family |
| Community Name | Innis-Shore |
| AmenitiesNearBy | Public Transit, Schools |
| EquipmentType | Water Heater |
| Features | Wooded Area, Irregular Lot Size, Carpet Free |
| ParkingSpaceTotal | 6 |
| RentalEquipmentType | Water Heater |
| Structure | Shed |
Building
| BathroomTotal | 4 |
| BedroomsAboveGround | 4 |
| BedroomsBelowGround | 1 |
| BedroomsTotal | 5 |
| Age | 16 To 30 Years |
| Amenities | Fireplace(s) |
| Appliances | Water Heater, Water Meter, Dishwasher, Dryer, Furniture, Stove, Washer, Wet Bar, Wine Fridge, Refrigerator |
| BasementDevelopment | Finished |
| BasementType | N/a (finished) |
| ConstructionStyleAttachment | Detached |
| CoolingType | Central Air Conditioning |
| ExteriorFinish | Brick, Vinyl Siding |
| FireplacePresent | Yes |
| FlooringType | Hardwood, Tile, Laminate |
| FoundationType | Concrete |
| HalfBathTotal | 1 |
| HeatingFuel | Natural Gas |
| HeatingType | Forced Air |
| StoriesTotal | 2 |
| SizeInterior | 2500 - 3000 Sqft |
| Type | House |
| UtilityWater | Municipal Water |
Parking
| Attached Garage | |
| Garage |
Land
| Acreage | No |
| FenceType | Fenced Yard |
| LandAmenities | Public Transit, Schools |
| Sewer | Sanitary Sewer |
| SizeDepth | 150 Ft |
| SizeFrontage | 110 Ft |
| SizeIrregular | 110 X 150 Ft |
| SizeTotalText | 110 X 150 Ft |
Rooms
| Level | Type | Length | Width | Dimensions |
|---|---|---|---|---|
| Second Level | Primary Bedroom | 7 m | 4.7 m | 7 m x 4.7 m |
| Second Level | Bedroom 2 | 7.6 m | 3.32 m | 7.6 m x 3.32 m |
| Second Level | Bedroom 3 | 3.3 m | 3.05 m | 3.3 m x 3.05 m |
| Second Level | Bedroom 4 | 4.02 m | 3.24 m | 4.02 m x 3.24 m |
| Basement | Bedroom | 4.67 m | 3.74 m | 4.67 m x 3.74 m |
| Basement | Recreational, Games Room | 7.59 m | 5.02 m | 7.59 m x 5.02 m |
| Main Level | Living Room | 5.45 m | 6.4 m | 5.45 m x 6.4 m |
| Main Level | Kitchen | 3.32 m | 6.4 m | 3.32 m x 6.4 m |
| Main Level | Family Room | 7.49 m | 3.31 m | 7.49 m x 3.31 m |
| Main Level | Foyer | 5.55 m | 2.13 m | 5.55 m x 2.13 m |
| Main Level | Office | 3 m | 3 m | 3 m x 3 m |
https://www.realtor.ca/real-estate/28628082/72-birkhall-place-barrie-innis-shore-innis-shore
Olga Von Dehn
Salesperson
9411 Jane Street
Vaughan, Ontario L6A 4J3

