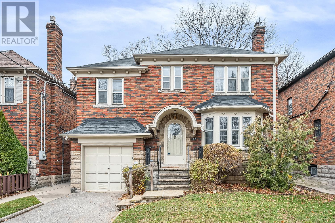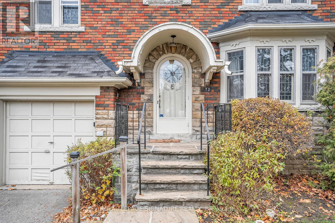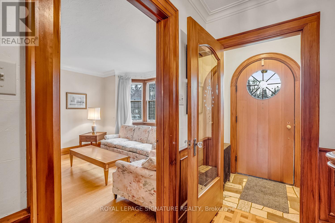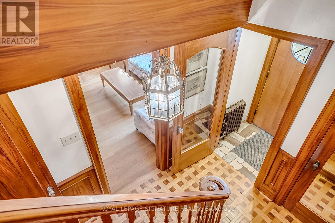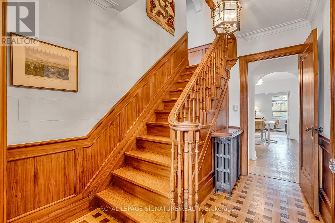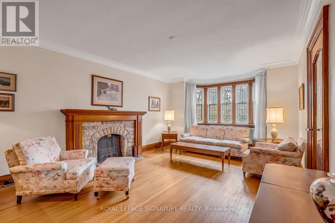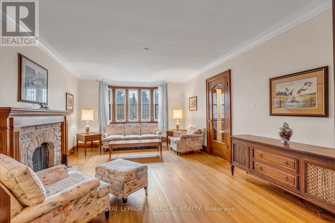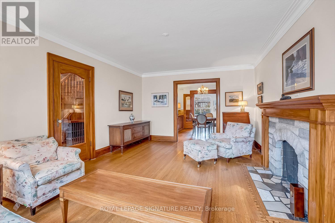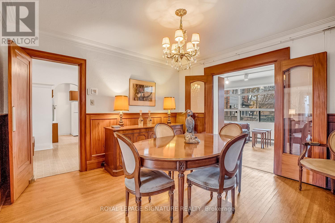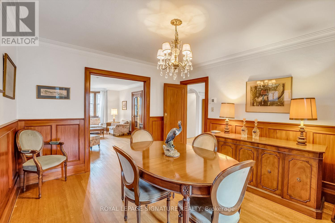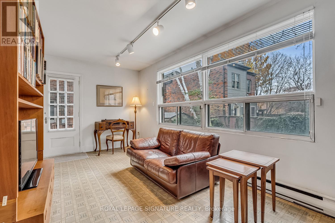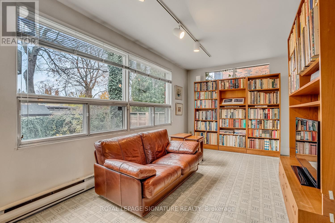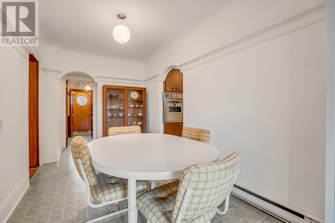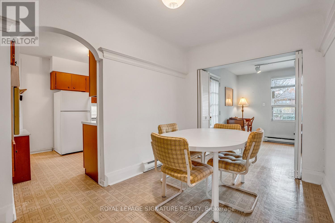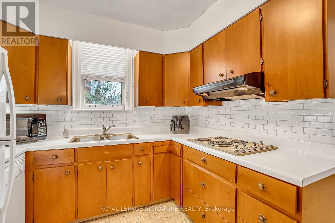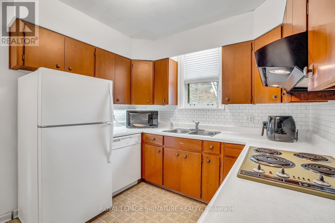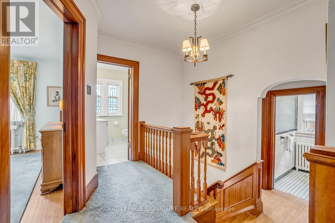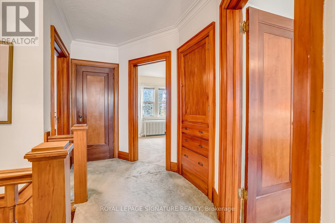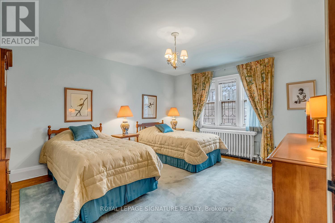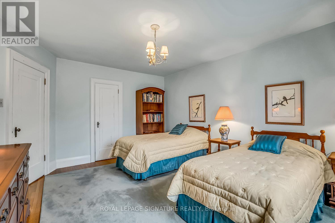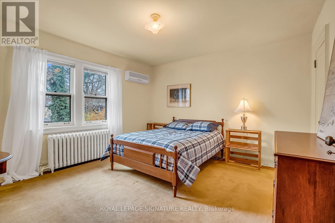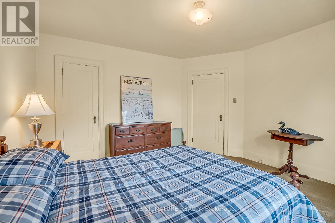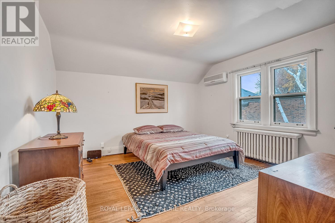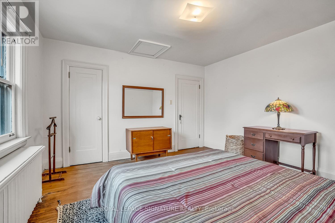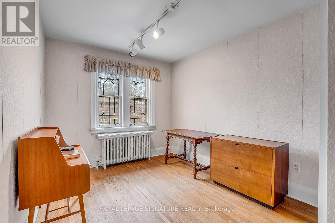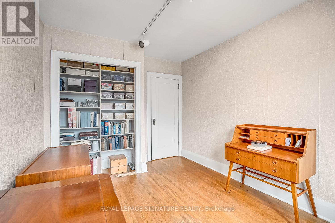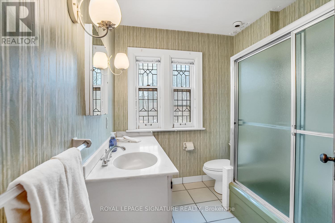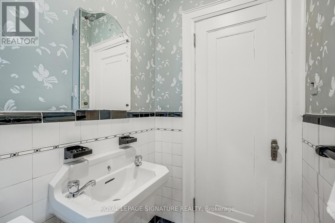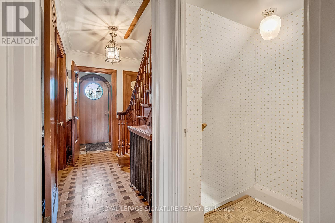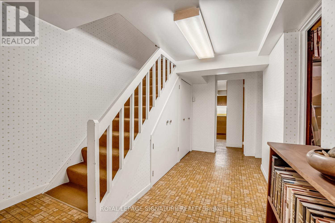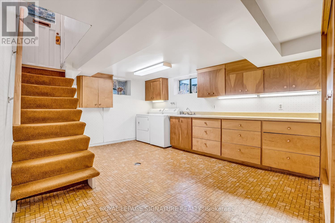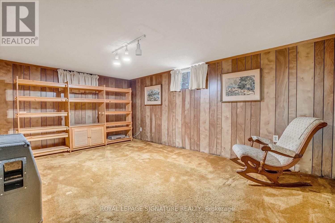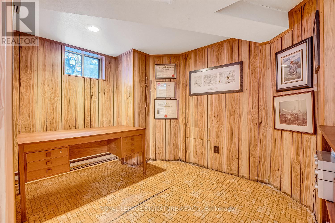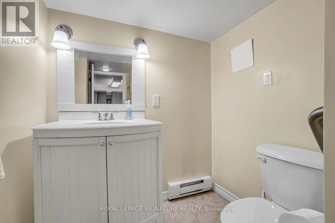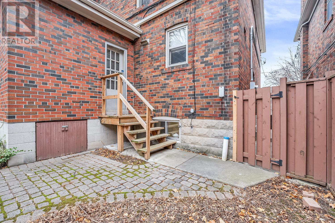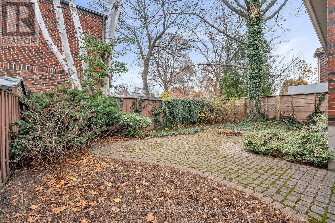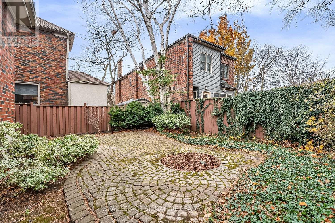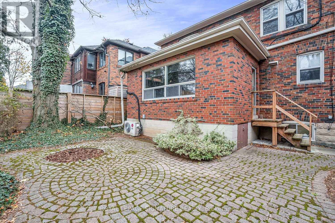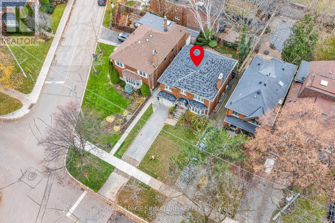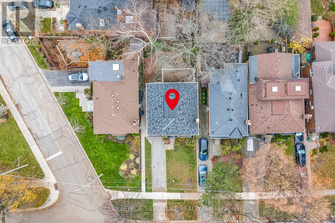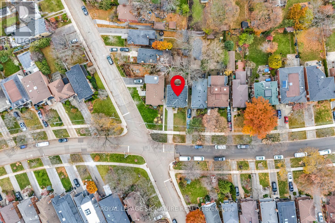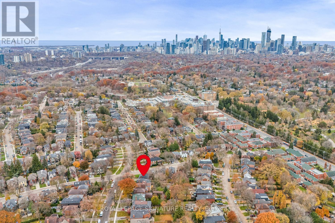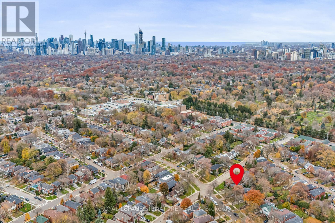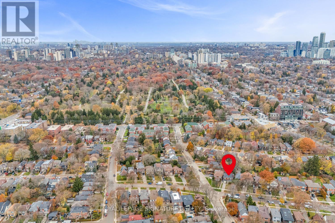72 Bessborough Drive Toronto, Ontario M4G 3J1
$1,998,800
Welcome to a rare opportunity in one of Toronto's most desirable neighbourhoods. Cherished by the same family for 58 years, this home offers classic Leaside character with original vintage details, solid wood trim, spacious principal rooms, and abundant natural light. A unique find for the area, it features a fourth bedroom, a second-floor powder room, and two staircases to the basement. The sunny backyard is ideal for gardening and entertaining, complemented by a private two-car driveway and attached garage. While the interior has not been recently updated, it presents exceptional potential for restoration or modernization, allowing you to create a home perfectly suited to your vision. Located on a quiet, tree-lined street close to top-rated schools, parks, shops, dining, and transit-just steps to the TTC 88 and a short walk to the 11 Davisville route-with convenient access to the Bayview Extension and DVP, this is a truly special opportunity in the heart of Leaside. (id:60365)
Open House
This property has open houses!
2:00 pm
Ends at:4:00 pm
Property Details
| MLS® Number | C12580878 |
| Property Type | Single Family |
| Community Name | Leaside |
| EquipmentType | Furnace, Water Heater - Tankless |
| ParkingSpaceTotal | 3 |
| RentalEquipmentType | Furnace, Water Heater - Tankless |
| Structure | Patio(s) |
Building
| BathroomTotal | 3 |
| BedroomsAboveGround | 4 |
| BedroomsTotal | 4 |
| Amenities | Fireplace(s) |
| Appliances | Water Heater - Tankless |
| BasementDevelopment | Finished |
| BasementFeatures | Separate Entrance |
| BasementType | N/a (finished), N/a |
| ConstructionStyleAttachment | Detached |
| CoolingType | Wall Unit |
| ExteriorFinish | Brick |
| FireplacePresent | Yes |
| FireplaceTotal | 1 |
| FlooringType | Hardwood, Carpeted |
| FoundationType | Block |
| HalfBathTotal | 2 |
| StoriesTotal | 2 |
| SizeInterior | 2000 - 2500 Sqft |
| Type | House |
| UtilityWater | Municipal Water |
Parking
| Garage |
Land
| Acreage | No |
| Sewer | Sanitary Sewer |
| SizeDepth | 65 Ft |
| SizeFrontage | 51 Ft ,2 In |
| SizeIrregular | 51.2 X 65 Ft |
| SizeTotalText | 51.2 X 65 Ft |
Rooms
| Level | Type | Length | Width | Dimensions |
|---|---|---|---|---|
| Second Level | Primary Bedroom | 4.55 m | 3.86 m | 4.55 m x 3.86 m |
| Second Level | Bedroom 2 | 3.25 m | 2.84 m | 3.25 m x 2.84 m |
| Second Level | Bedroom 3 | 4.04 m | 3.99 m | 4.04 m x 3.99 m |
| Second Level | Bedroom 4 | 3.86 m | 3.76 m | 3.86 m x 3.76 m |
| Basement | Office | 3.43 m | 2.41 m | 3.43 m x 2.41 m |
| Basement | Utility Room | 2.24 m | 2.18 m | 2.24 m x 2.18 m |
| Basement | Laundry Room | 4.65 m | 3.76 m | 4.65 m x 3.76 m |
| Basement | Recreational, Games Room | 5.08 m | 3.4 m | 5.08 m x 3.4 m |
| Ground Level | Living Room | 6.15 m | 3.81 m | 6.15 m x 3.81 m |
| Ground Level | Dining Room | 3.71 m | 3.61 m | 3.71 m x 3.61 m |
| Ground Level | Family Room | 5.31 m | 2.79 m | 5.31 m x 2.79 m |
| Ground Level | Eating Area | 3.86 m | 2.39 m | 3.86 m x 2.39 m |
| Ground Level | Kitchen | 3 m | 2.82 m | 3 m x 2.82 m |
https://www.realtor.ca/real-estate/29141475/72-bessborough-drive-toronto-leaside-leaside
Karen Millar
Broker
8 Sampson Mews Suite 201 The Shops At Don Mills
Toronto, Ontario M3C 0H5

