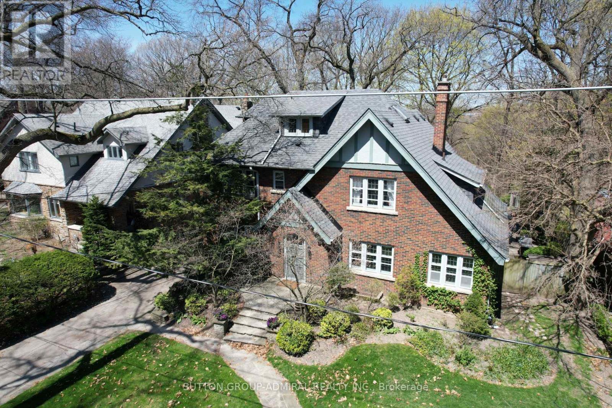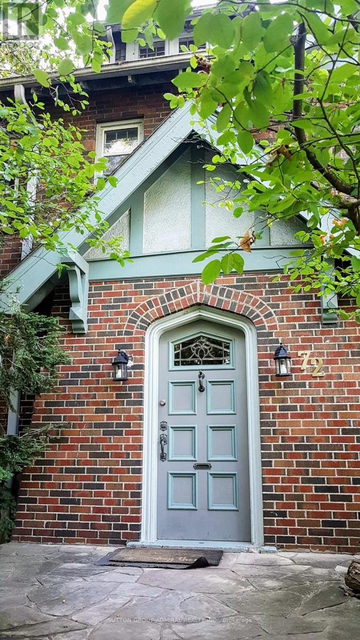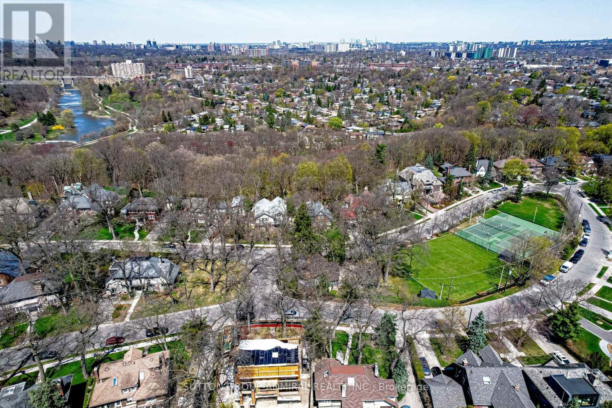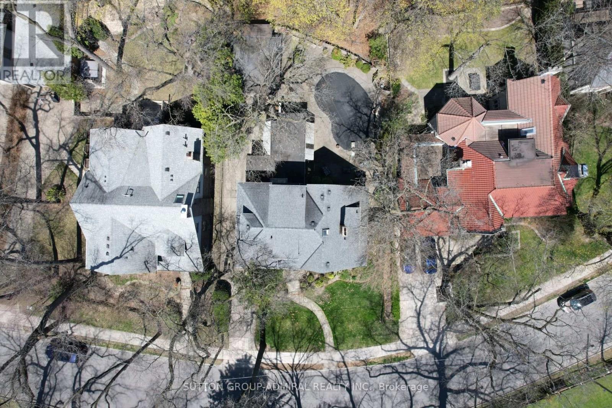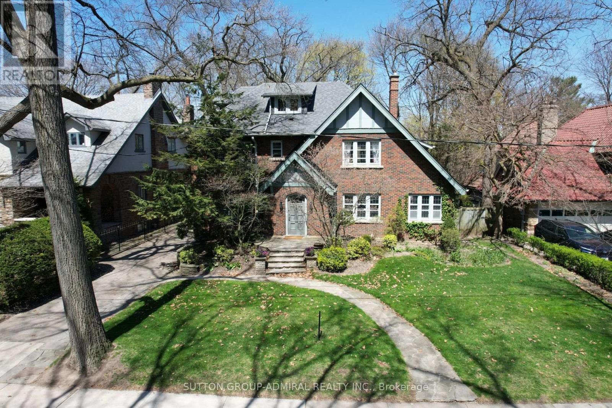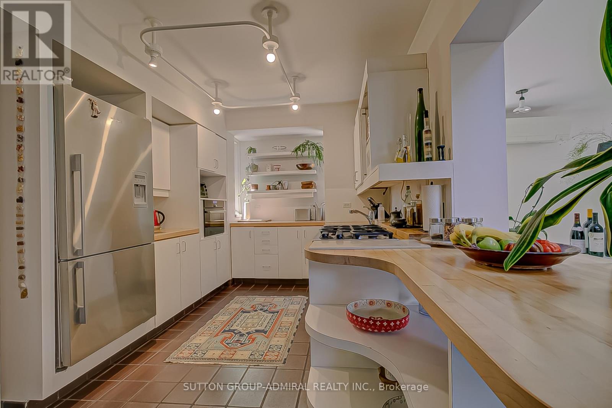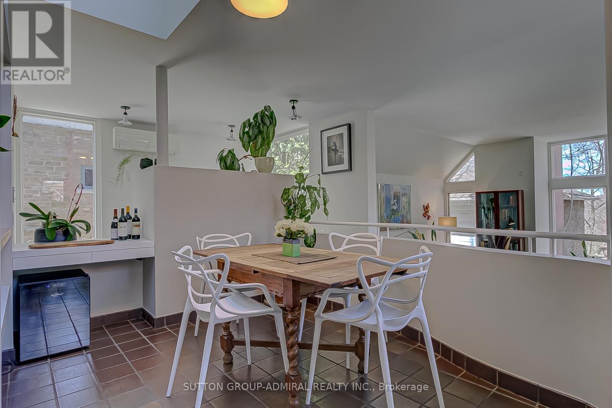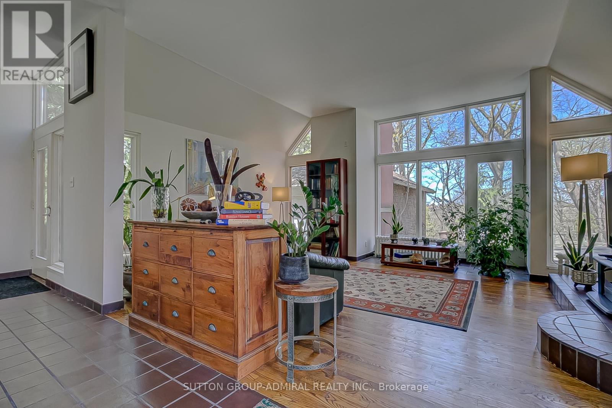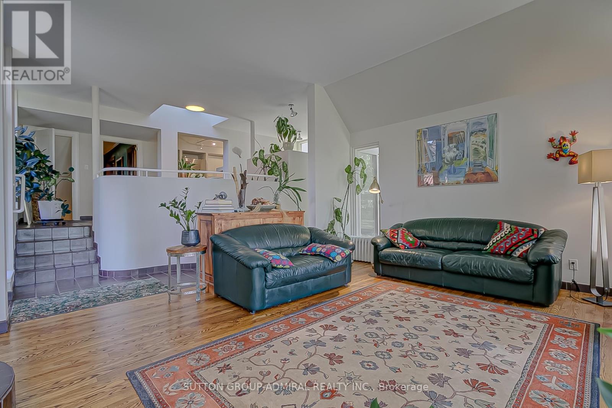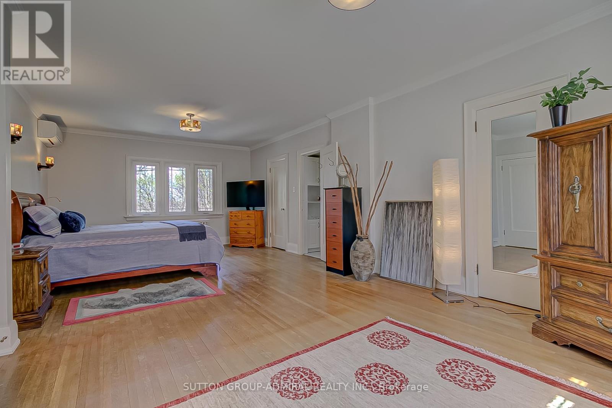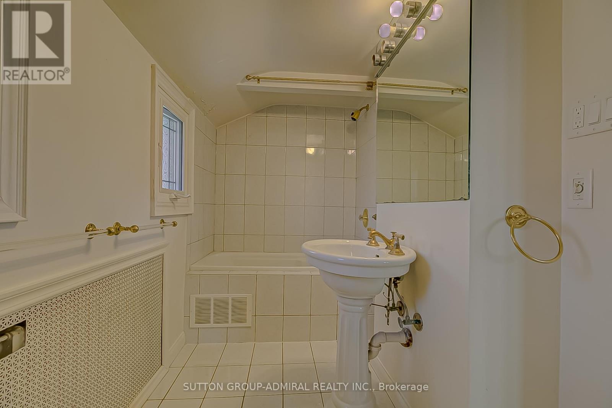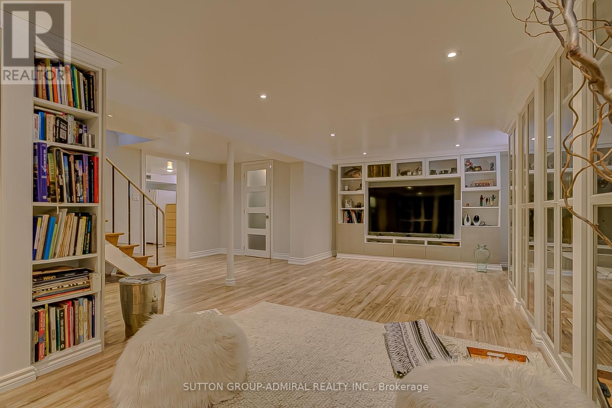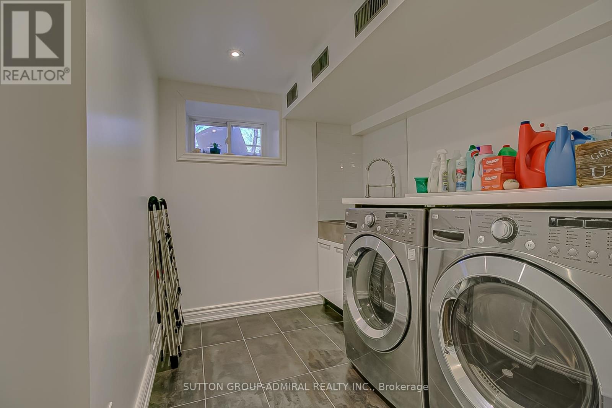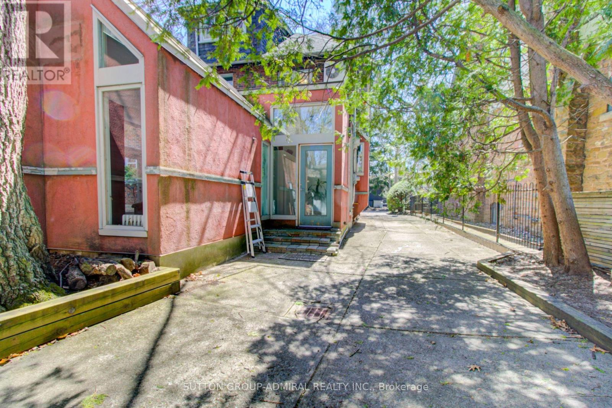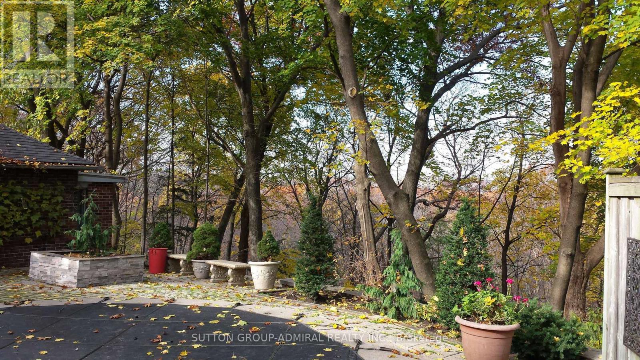72 Baby Point Road Toronto, Ontario M6S 2G3
5 Bedroom
4 Bathroom
3000 - 3500 sqft
Fireplace
Inground Pool
Hot Water Radiator Heat
Landscaped
$4,775,000
Baby Point Road Century house on a RAVINE lot 75' by 380'. Built in 1924, it preserves a lot of original details and character. Over 4,000 square feet across four levels, 5 Bedrooms, 4 full Washrooms, Library and Sauna. Modern Family room Addition with 10-foot Ceilings overlooking park and swimming pool. Basement has been completely redone and fully insulated. Detached Double-Car Garage and additional parking for three more cars. You can become a Member of Baby Point Club, be part of this Exceptional Prestigious Neighbourhood and find harmony and peace of countryside without escaping the city! (id:60365)
Property Details
| MLS® Number | W12106083 |
| Property Type | Single Family |
| Community Name | Lambton Baby Point |
| AmenitiesNearBy | Schools, Place Of Worship |
| Features | Wooded Area, Ravine, Backs On Greenbelt, Paved Yard |
| ParkingSpaceTotal | 5 |
| PoolType | Inground Pool |
| Structure | Shed |
| ViewType | Valley View |
Building
| BathroomTotal | 4 |
| BedroomsAboveGround | 5 |
| BedroomsTotal | 5 |
| Amenities | Fireplace(s) |
| Appliances | Dishwasher, Dryer, Sauna, Stove, Washer, Window Coverings, Refrigerator |
| BasementDevelopment | Finished |
| BasementType | N/a (finished) |
| ConstructionStatus | Insulation Upgraded |
| ConstructionStyleAttachment | Detached |
| ExteriorFinish | Brick |
| FireplacePresent | Yes |
| FireplaceTotal | 1 |
| FlooringType | Hardwood |
| FoundationType | Stone, Concrete |
| HeatingFuel | Natural Gas |
| HeatingType | Hot Water Radiator Heat |
| StoriesTotal | 3 |
| SizeInterior | 3000 - 3500 Sqft |
| Type | House |
| UtilityWater | Municipal Water |
Parking
| Detached Garage | |
| Garage |
Land
| Acreage | No |
| FenceType | Partially Fenced |
| LandAmenities | Schools, Place Of Worship |
| LandscapeFeatures | Landscaped |
| Sewer | Sanitary Sewer |
| SizeDepth | 380 Ft |
| SizeFrontage | 75 Ft |
| SizeIrregular | 75 X 380 Ft |
| SizeTotalText | 75 X 380 Ft |
| SurfaceWater | River/stream |
Rooms
| Level | Type | Length | Width | Dimensions |
|---|---|---|---|---|
| Second Level | Bedroom 3 | 3.96 m | 3.9 m | 3.96 m x 3.9 m |
| Second Level | Primary Bedroom | 7.8 m | 4.2 m | 7.8 m x 4.2 m |
| Second Level | Bedroom 2 | 3.9 m | 2.95 m | 3.9 m x 2.95 m |
| Third Level | Bedroom 4 | 3.66 m | 2.9 m | 3.66 m x 2.9 m |
| Third Level | Bedroom 5 | 3.05 m | 2.87 m | 3.05 m x 2.87 m |
| Third Level | Bathroom | 1.59 m | 2.01 m | 1.59 m x 2.01 m |
| Basement | Library | 6.71 m | 6.02 m | 6.71 m x 6.02 m |
| Basement | Other | 2.5 m | 3.7 m | 2.5 m x 3.7 m |
| Main Level | Foyer | 2.3 m | 5.7 m | 2.3 m x 5.7 m |
| Main Level | Living Room | 7.75 m | 4.01 m | 7.75 m x 4.01 m |
| Main Level | Dining Room | 4.65 m | 3.9 m | 4.65 m x 3.9 m |
| Main Level | Family Room | 5.8 m | 5.6 m | 5.8 m x 5.6 m |
| Main Level | Kitchen | 2.95 m | 2.56 m | 2.95 m x 2.56 m |
| Main Level | Eating Area | 4.01 m | 2.56 m | 4.01 m x 2.56 m |
| Main Level | Office | 4.27 m | 2.45 m | 4.27 m x 2.45 m |
| Main Level | Sunroom | 3.3 m | 2.5 m | 3.3 m x 2.5 m |
Victoria Epstein
Broker
Sutton Group-Admiral Realty Inc.
1881 Steeles Ave. W.
Toronto, Ontario M3H 5Y4
1881 Steeles Ave. W.
Toronto, Ontario M3H 5Y4


