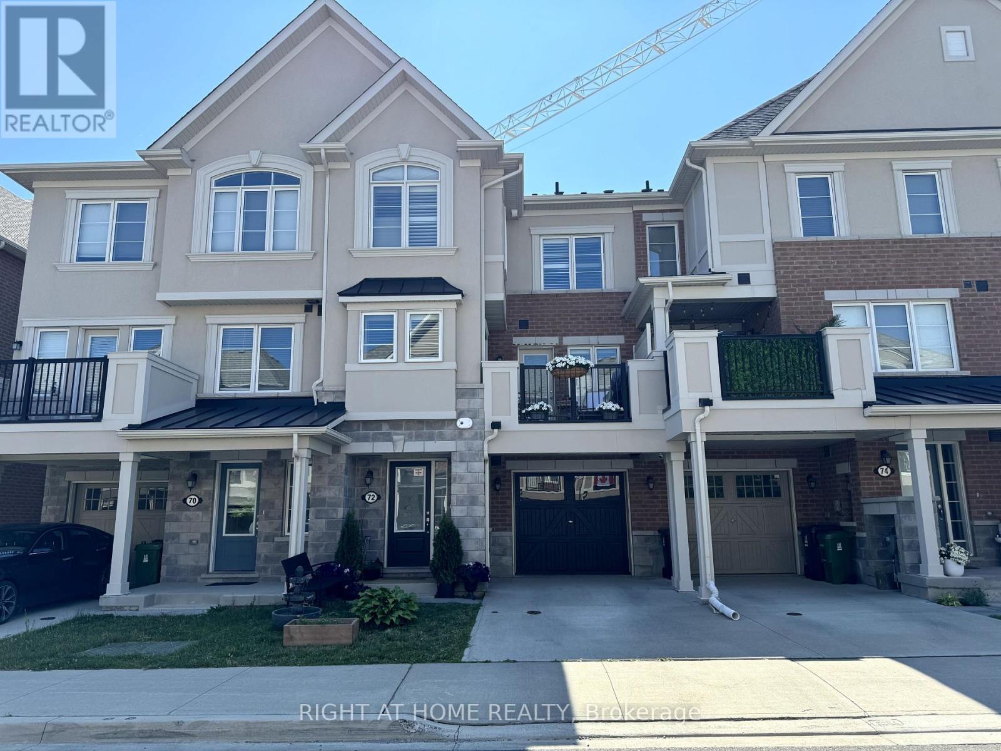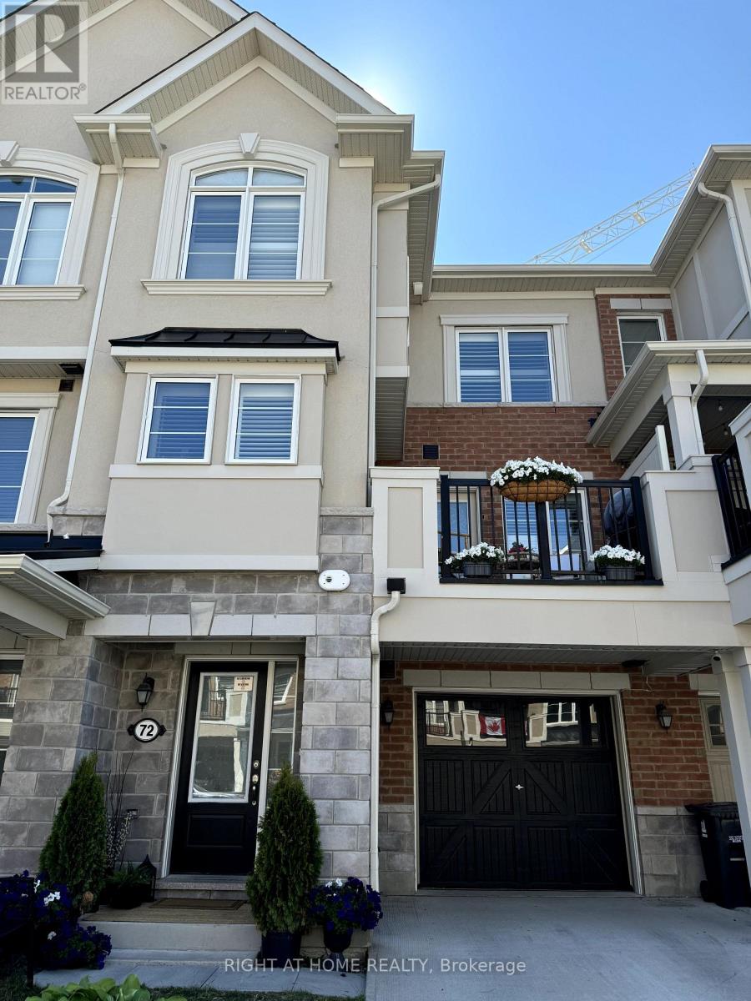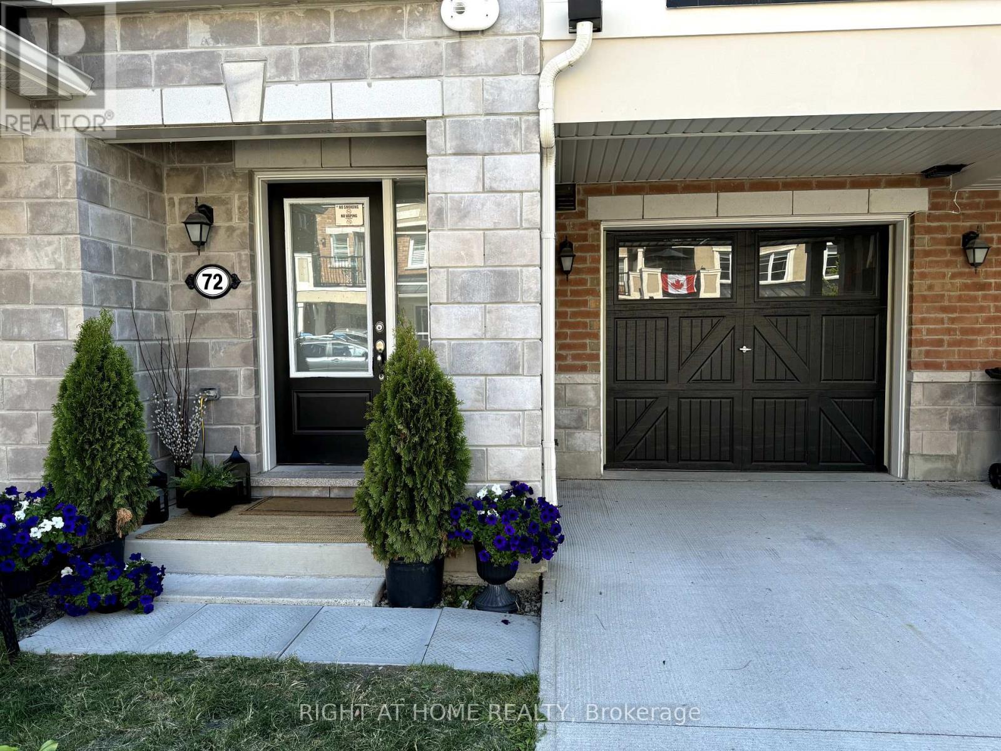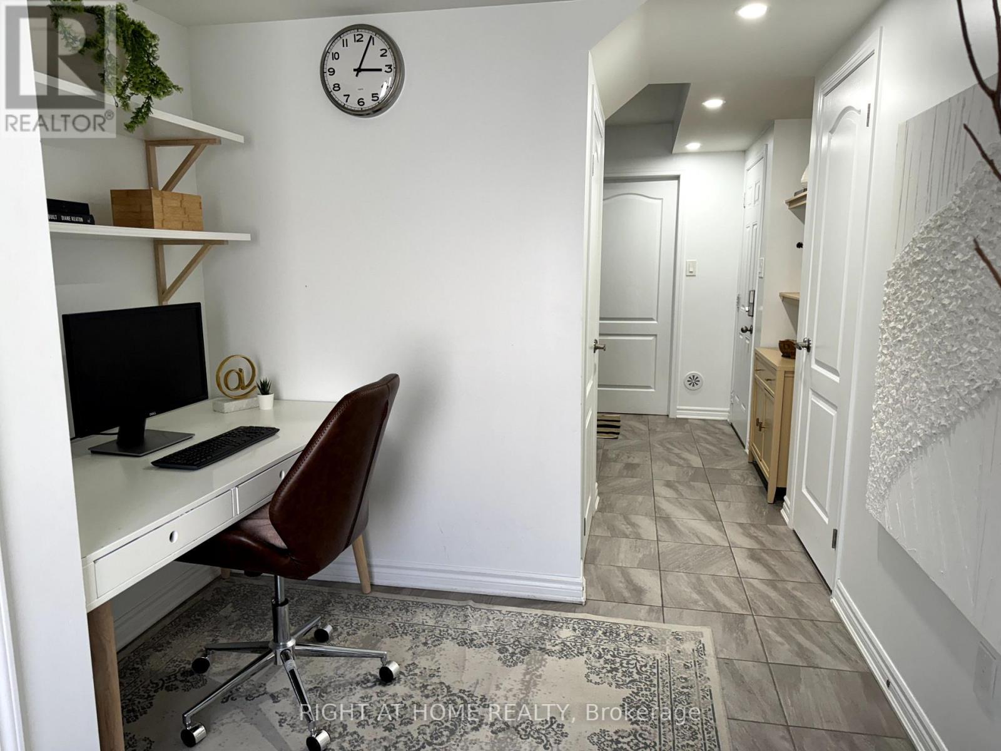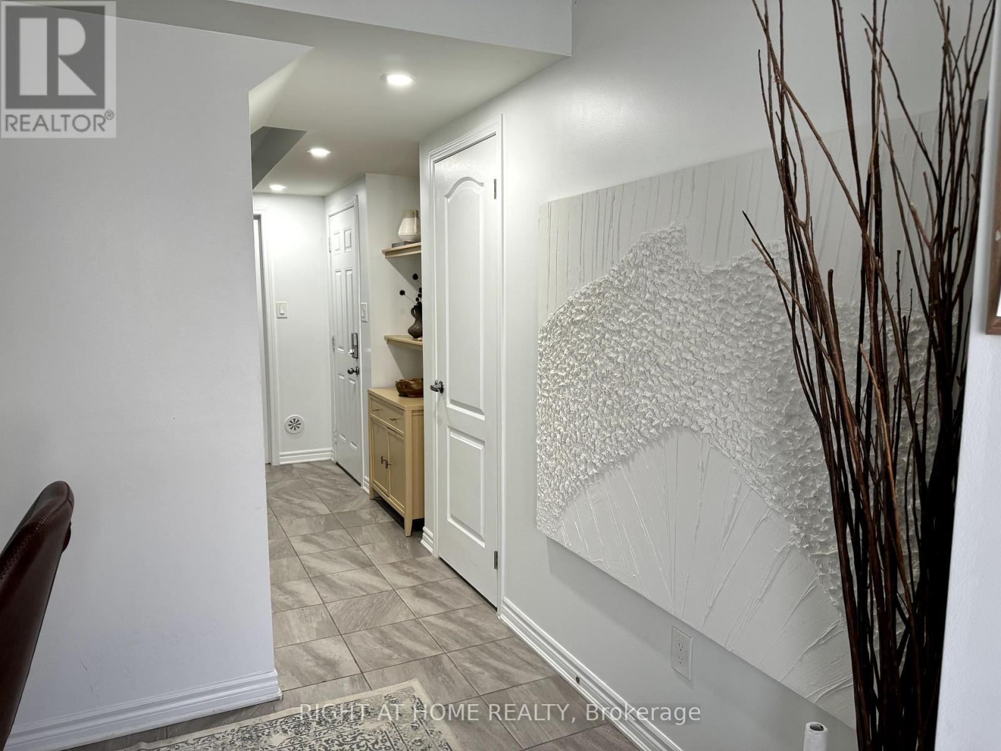72 Ayers Crescent Toronto, Ontario M1L 0C4
$824,000
Modern living meets everyday ease in this upgraded freehold townhouse, ideally located in one of Torontos most transit accessible and family friendly neighbourhoods. Designed for professionals, first time buyers, or young families, the open concept layout features a sun filled kitchen and dining area with walkout to a private balcony perfect for morning coffee or evening wind downs. With 2 spacious bedrooms, and 2 full washrooms and a powder room in the living area. A versatile den ideal for working from home, and elevated finishes throughout, this home offers both style and function. A newly landscaped front lawn adds charming curb appeal and outdoor enjoyment. Enjoy being steps from Warden Station, Eglinton LRT, GO Transit, top ranked schools like SATEC, and local parks, shops, and community centres. A true turnkey opportunity for those seeking comfort, connectivity, and low maintenance living in the heart of the city. (id:60365)
Property Details
| MLS® Number | E12205613 |
| Property Type | Single Family |
| Community Name | Clairlea-Birchmount |
| Features | Carpet Free |
| ParkingSpaceTotal | 2 |
Building
| BathroomTotal | 3 |
| BedroomsAboveGround | 2 |
| BedroomsBelowGround | 1 |
| BedroomsTotal | 3 |
| ConstructionStyleAttachment | Attached |
| CoolingType | Central Air Conditioning |
| ExteriorFinish | Brick |
| FlooringType | Tile, Laminate |
| FoundationType | Concrete |
| HalfBathTotal | 1 |
| HeatingFuel | Natural Gas |
| HeatingType | Forced Air |
| StoriesTotal | 3 |
| SizeInterior | 1100 - 1500 Sqft |
| Type | Row / Townhouse |
| UtilityWater | Municipal Water |
Parking
| Garage |
Land
| Acreage | No |
| Sewer | Sanitary Sewer |
| SizeDepth | 37 Ft ,1 In |
| SizeFrontage | 21 Ft |
| SizeIrregular | 21 X 37.1 Ft |
| SizeTotalText | 21 X 37.1 Ft |
Rooms
| Level | Type | Length | Width | Dimensions |
|---|---|---|---|---|
| Second Level | Living Room | 4.7 m | 3.8 m | 4.7 m x 3.8 m |
| Second Level | Dining Room | 3.04 m | 2.59 m | 3.04 m x 2.59 m |
| Second Level | Kitchen | 2.47 m | 3.65 m | 2.47 m x 3.65 m |
| Third Level | Primary Bedroom | 3.05 m | 4.42 m | 3.05 m x 4.42 m |
| Third Level | Bedroom 2 | 3.05 m | 3.35 m | 3.05 m x 3.35 m |
| Ground Level | Den | 3.18 m | 2.57 m | 3.18 m x 2.57 m |
Rafaya Dardha
Salesperson
1396 Don Mills Rd Unit B-121
Toronto, Ontario M3B 0A7

