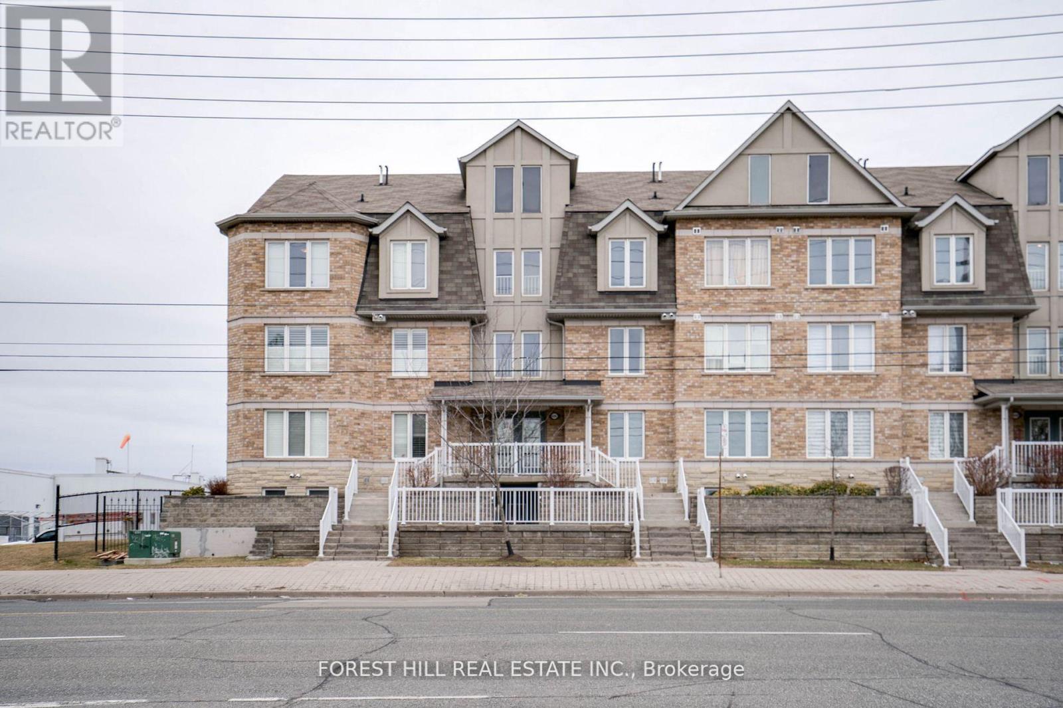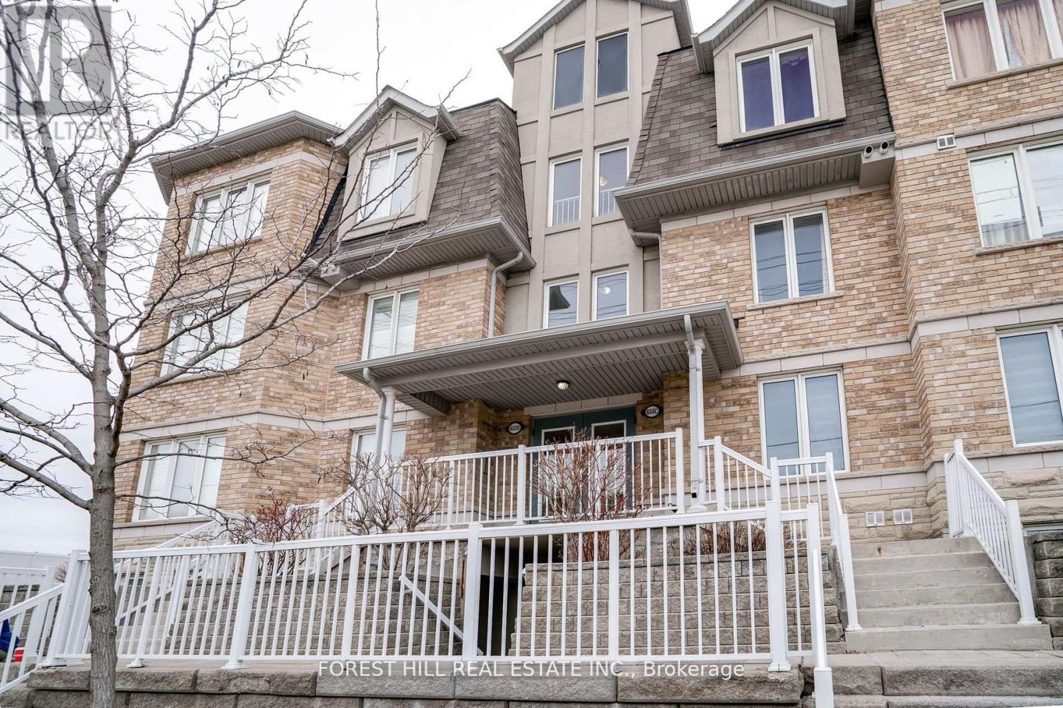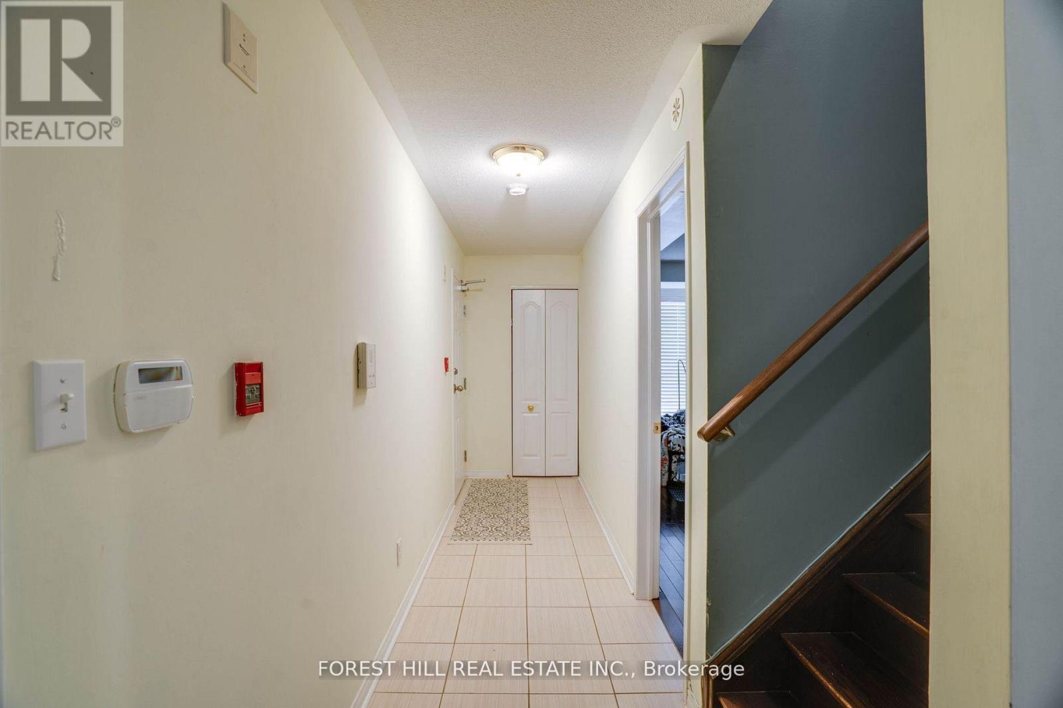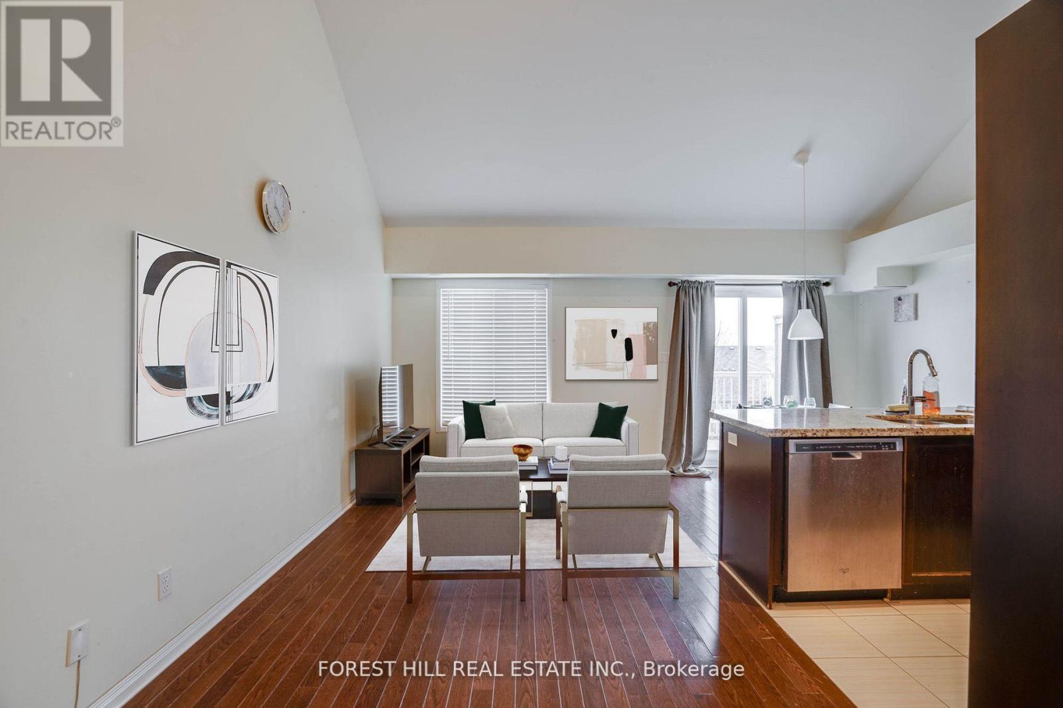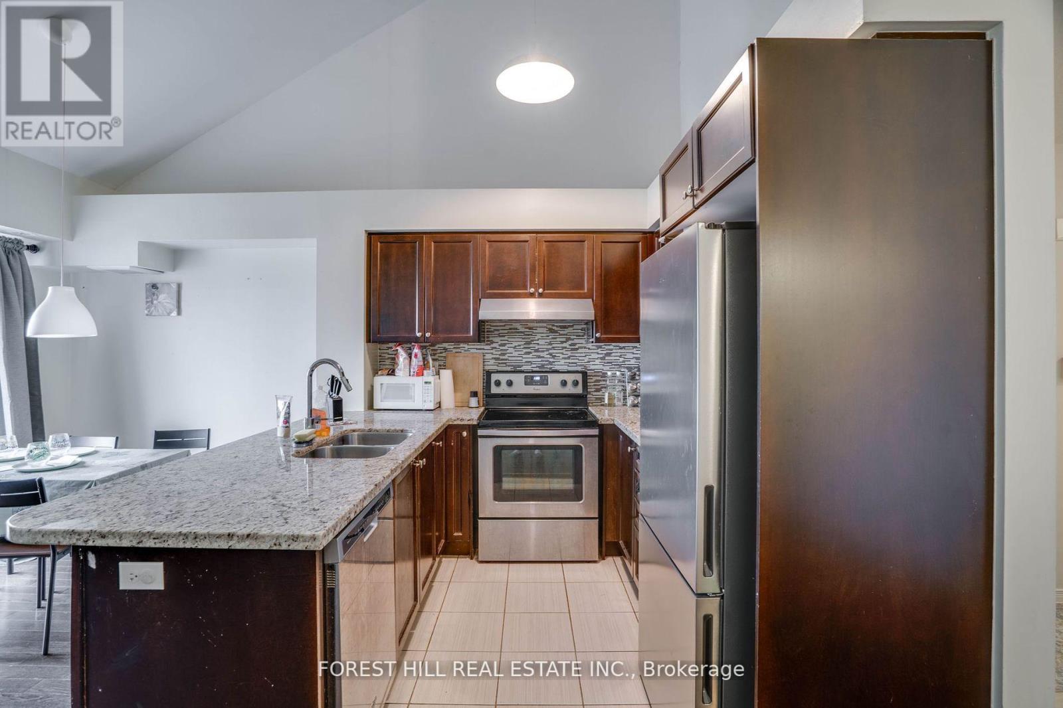72 - 655d Warden Avenue Toronto, Ontario M1L 0E8
$639,999Maintenance, Parking, Water, Common Area Maintenance
$698 Monthly
Maintenance, Parking, Water, Common Area Maintenance
$698 MonthlyBright, spacious, and thoughtfully designed, this 4-bedroom family home combines comfort with unbeatable convenience. Located in a top-floor corner unit, enjoy added privacy with no upstairs neighbors and an abundance of natural light streaming through every room. Featuring 2 full bathrooms and parking for 3 vehicles (including 1 in the attached garage), this home offers exceptional functionality. Inside, you'll find three generously sized bedrooms plus a flexible loft space with a walkout to a private deck perfect as a family room, home office, or an additional bedroom. The fourth bedroom also includes its own walkout patio and can easily be repurposed as a primary office or creative space. The open-concept main living area features soaring vaulted ceilings, a modern kitchen, and a combined living and dining area that opens to a private balcony ideal for relaxing or entertaining. Every corner of the home is filled with natural light, creating a warm, welcoming environment. Additional highlights include public transit right outside your door, a short walk to Warden subway station, and quick access to big-box stores, restaurants, Cineplex, and the upcoming Eglinton Crosstown LRT. Nearby nature trails add a touch of green, and the pet-friendly complex comes with no restrictions. (id:60365)
Property Details
| MLS® Number | E12272536 |
| Property Type | Single Family |
| Community Name | Clairlea-Birchmount |
| AmenitiesNearBy | Hospital, Public Transit, Schools |
| CommunityFeatures | Pet Restrictions, Community Centre |
| EquipmentType | Water Heater |
| Features | Ravine, Carpet Free, In Suite Laundry |
| ParkingSpaceTotal | 3 |
| RentalEquipmentType | Water Heater |
Building
| BathroomTotal | 2 |
| BedroomsAboveGround | 4 |
| BedroomsTotal | 4 |
| Appliances | Blinds, Dishwasher, Dryer, Microwave, Stove, Washer, Refrigerator |
| CoolingType | Central Air Conditioning |
| ExteriorFinish | Brick |
| FlooringType | Hardwood, Ceramic |
| HeatingFuel | Natural Gas |
| HeatingType | Forced Air |
| SizeInterior | 1200 - 1399 Sqft |
| Type | Row / Townhouse |
Parking
| Attached Garage | |
| Garage |
Land
| Acreage | No |
| LandAmenities | Hospital, Public Transit, Schools |
Rooms
| Level | Type | Length | Width | Dimensions |
|---|---|---|---|---|
| Second Level | Bedroom 4 | 2.88 m | 3.38 m | 2.88 m x 3.38 m |
| Main Level | Living Room | 6.24 m | 2.8 m | 6.24 m x 2.8 m |
| Main Level | Dining Room | 2.32 m | 2.66 m | 2.32 m x 2.66 m |
| Main Level | Kitchen | 2.66 m | 2.67 m | 2.66 m x 2.67 m |
| Main Level | Primary Bedroom | 5.02 m | 3.99 m | 5.02 m x 3.99 m |
| Main Level | Bedroom 2 | 3.05 m | 3.14 m | 3.05 m x 3.14 m |
| Main Level | Bedroom 3 | 4.83 m | 2.77 m | 4.83 m x 2.77 m |
Leila Abd Moosavi
Broker
9001 Dufferin St Unit A9
Thornhill, Ontario L4J 0H7

