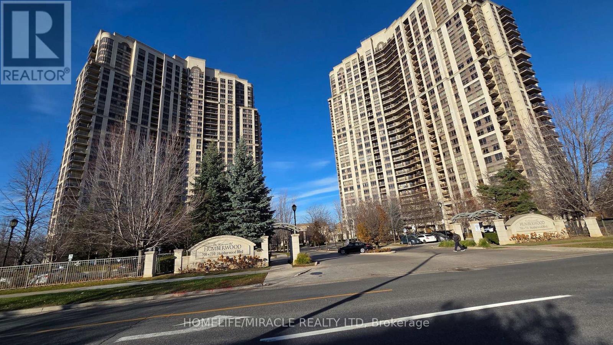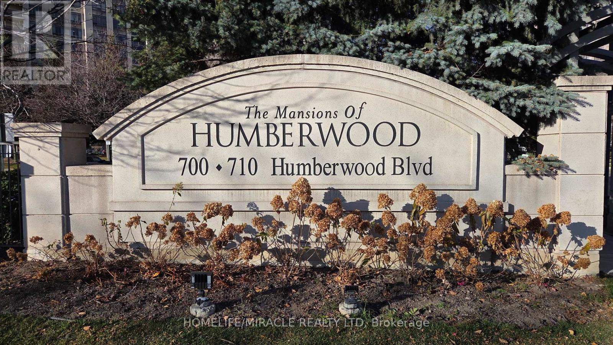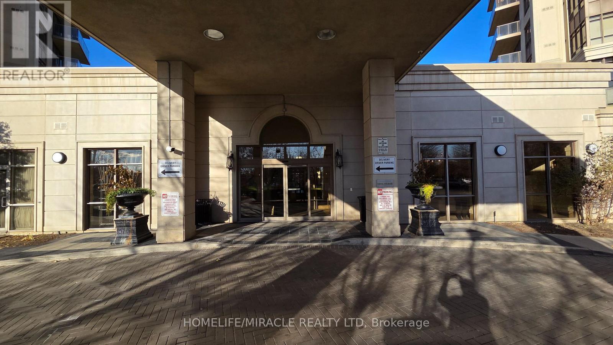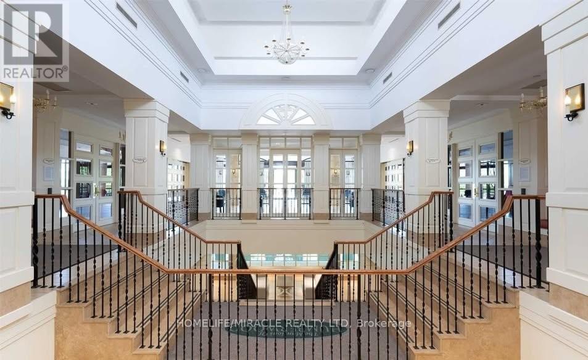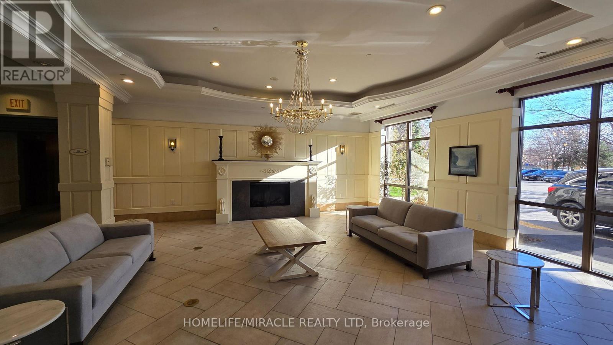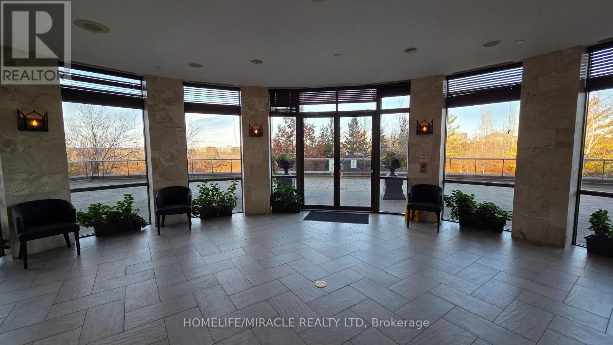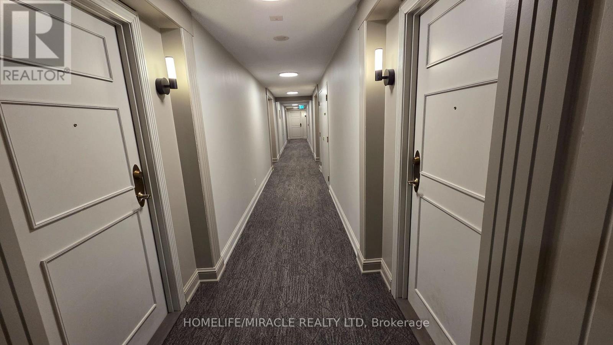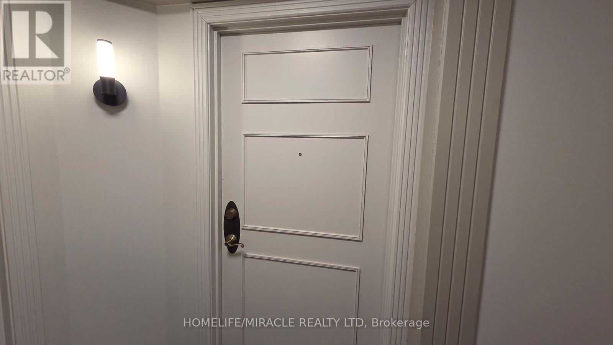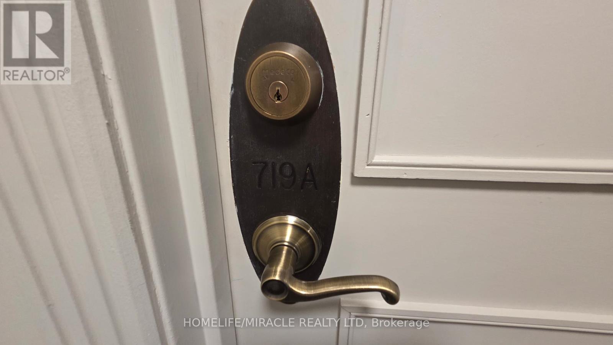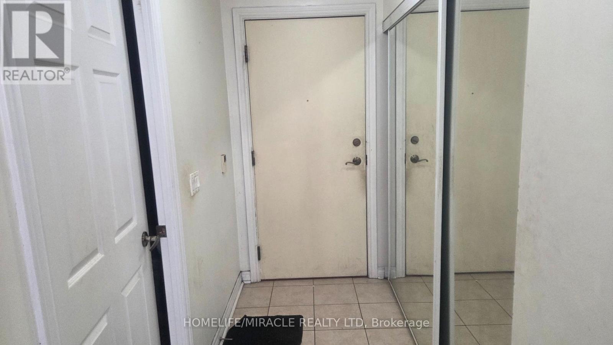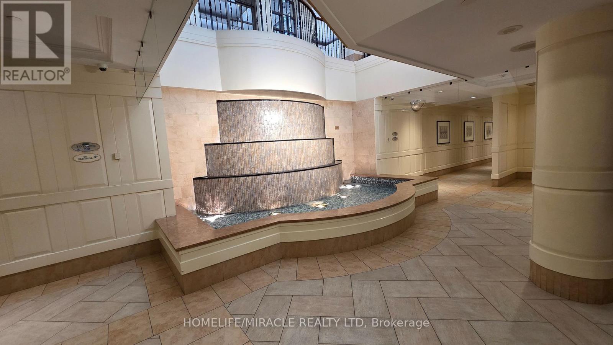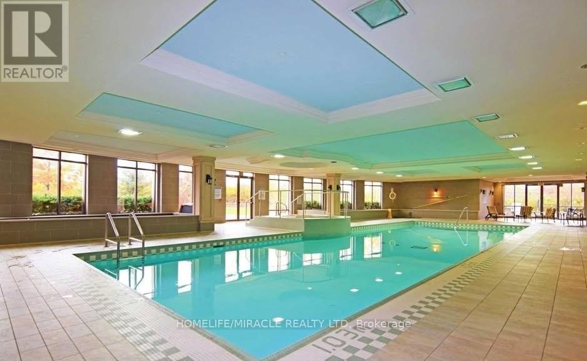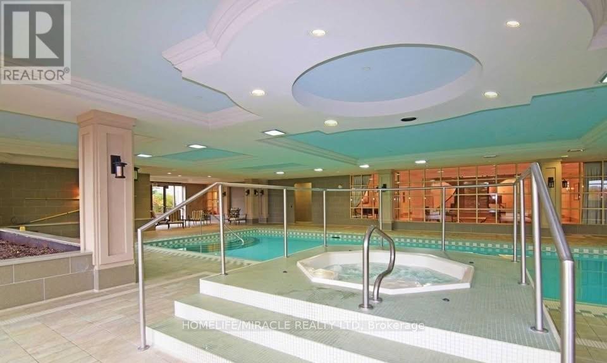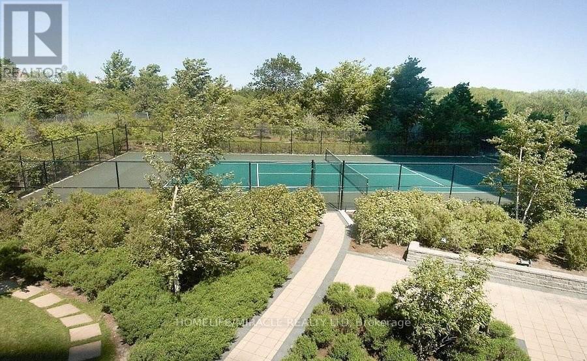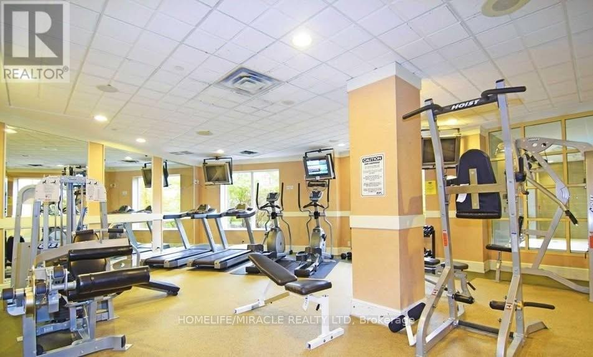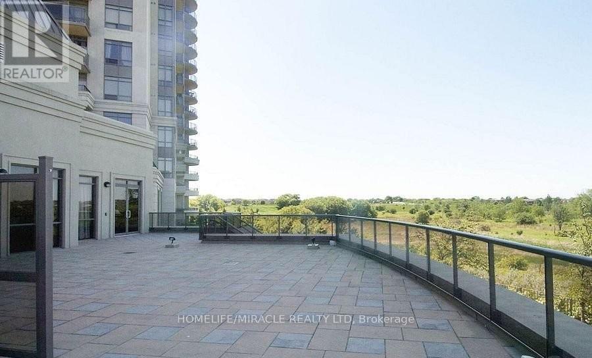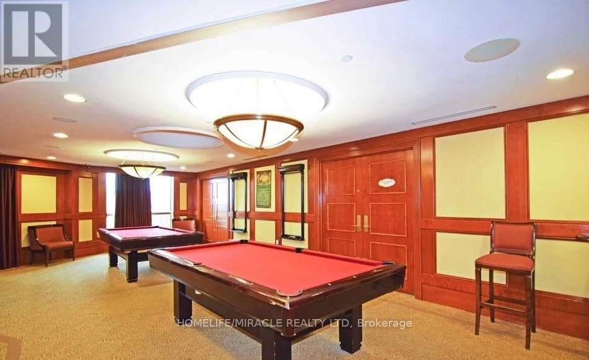719a - 700 Humberwood Boulevard Toronto, Ontario M9W 7J4
$2,500 Monthly
Wow! Bright, Spacious & Sun-Filled 2 Bedroom Unit Featuring a sunlit open-concept living and dining area with walk-out to a large balcony offering Panoramic City View And Of The Winding Humber River!. Modern kitchen with dishwasher, spacious bedrooms, and a primary suite with walk-in closet. Convenient split washroom design, ensuite laundry, and no carpet throughout. Additional Features: Large balcony, One underground parking space24-hour concierge & security. TTC at doorstep, easy access to highways & Toronto Pearson Airport. Close to Humber College, schools, parks, shopping malls, race track & more. Furnished option available at additional cost. Safe, secure, and move-in ready don't miss this amazing rental opportunity! (id:60365)
Property Details
| MLS® Number | W12574618 |
| Property Type | Single Family |
| Community Name | West Humber-Clairville |
| CommunityFeatures | Pets Not Allowed |
| Features | Balcony, In Suite Laundry |
| ParkingSpaceTotal | 1 |
| PoolType | Indoor Pool |
| Structure | Tennis Court |
Building
| BathroomTotal | 1 |
| BedroomsAboveGround | 2 |
| BedroomsTotal | 2 |
| Age | 16 To 30 Years |
| Amenities | Security/concierge, Exercise Centre, Party Room, Storage - Locker |
| Appliances | Dishwasher, Dryer, Hood Fan, Sauna, Stove, Washer, Window Coverings, Refrigerator |
| BasementType | None |
| CoolingType | Central Air Conditioning |
| ExteriorFinish | Concrete |
| FlooringType | Laminate |
| HeatingFuel | Natural Gas |
| HeatingType | Forced Air |
| SizeInterior | 800 - 899 Sqft |
| Type | Apartment |
Parking
| Underground | |
| Garage |
Land
| Acreage | No |
Rooms
| Level | Type | Length | Width | Dimensions |
|---|---|---|---|---|
| Main Level | Living Room | 5.79 m | 3.05 m | 5.79 m x 3.05 m |
| Main Level | Dining Room | 5.79 m | 3.05 m | 5.79 m x 3.05 m |
| Main Level | Kitchen | 2.76 m | 2.74 m | 2.76 m x 2.74 m |
| Main Level | Primary Bedroom | 3.97 m | 2.75 m | 3.97 m x 2.75 m |
| Main Level | Bedroom 2 | 3.67 m | 2.75 m | 3.67 m x 2.75 m |
Jayant Vyas
Broker
821 Bovaird Dr West #31
Brampton, Ontario L6X 0T9
Raj Dave
Salesperson
20-470 Chrysler Drive
Brampton, Ontario L6S 0C1

