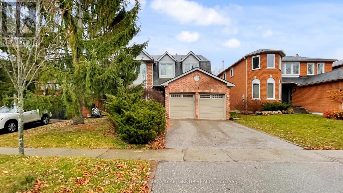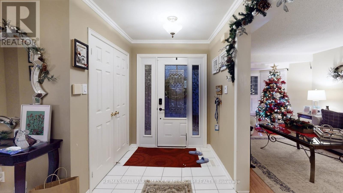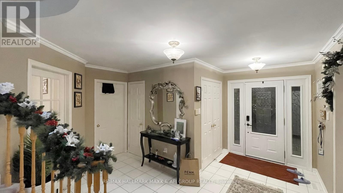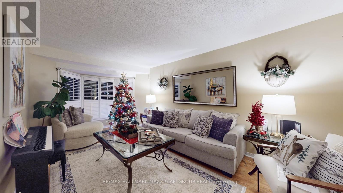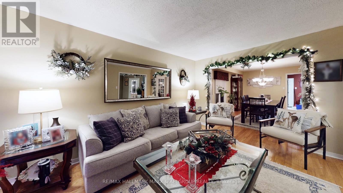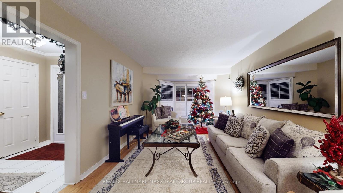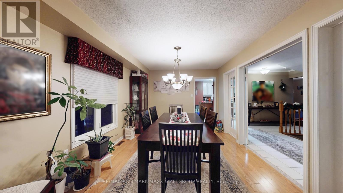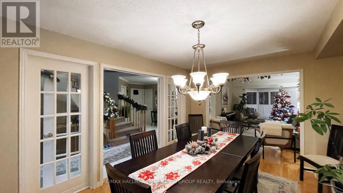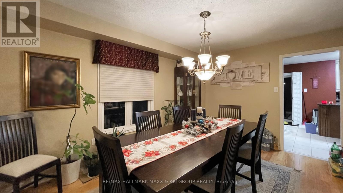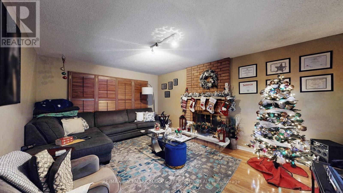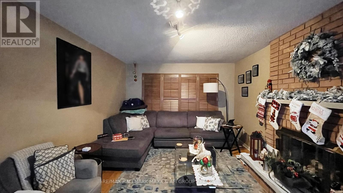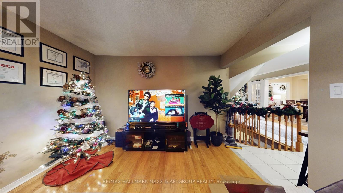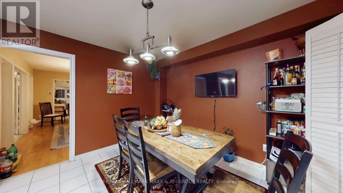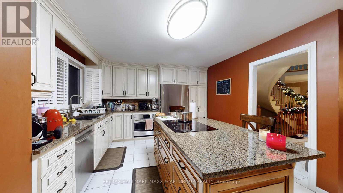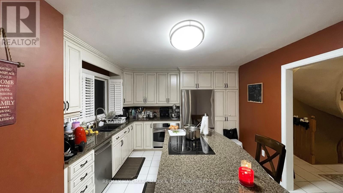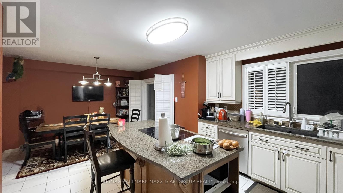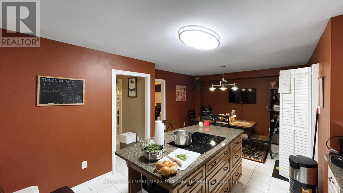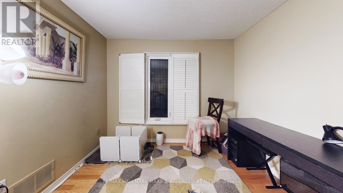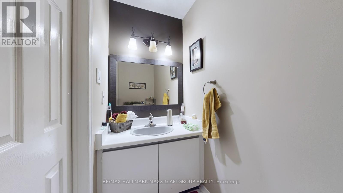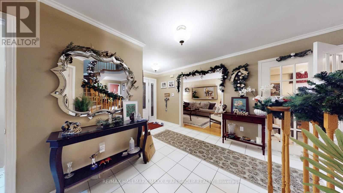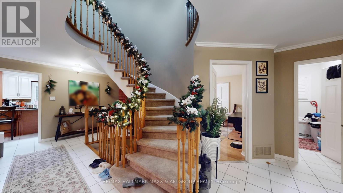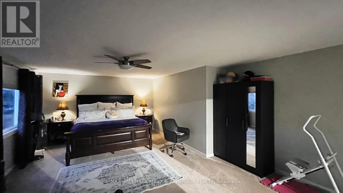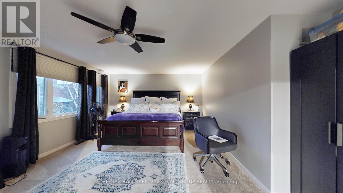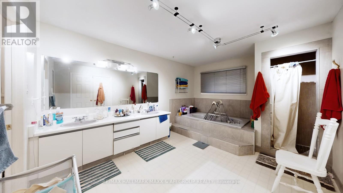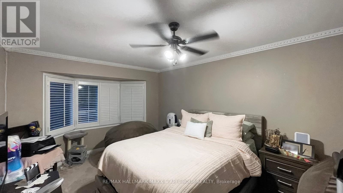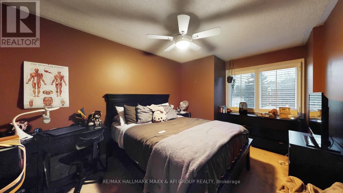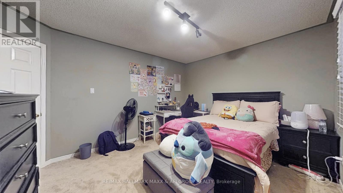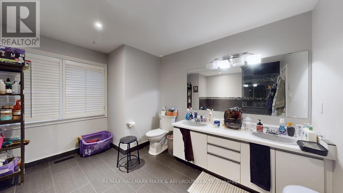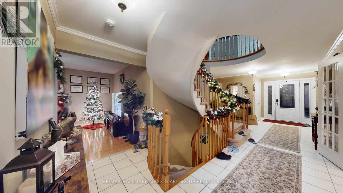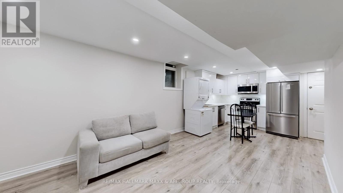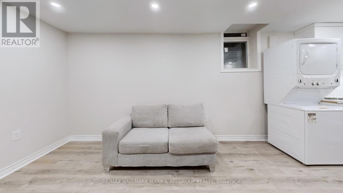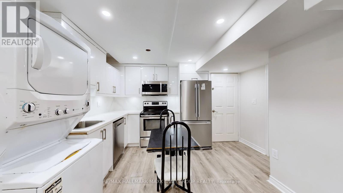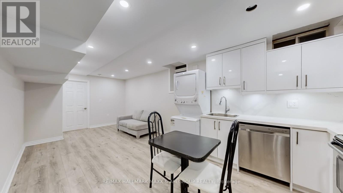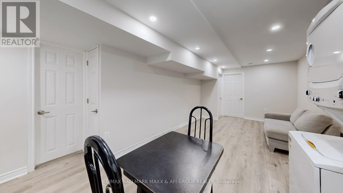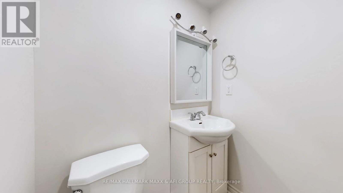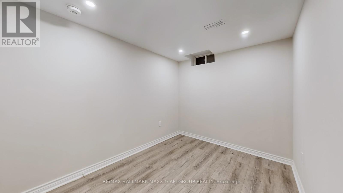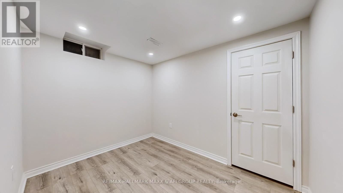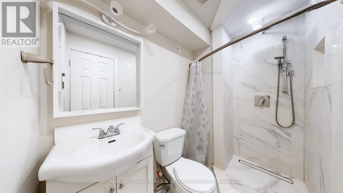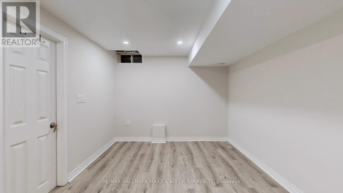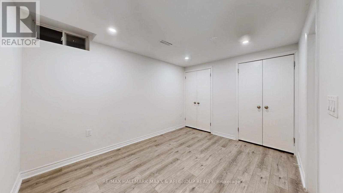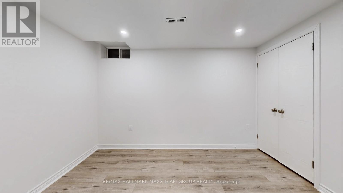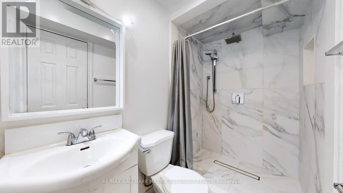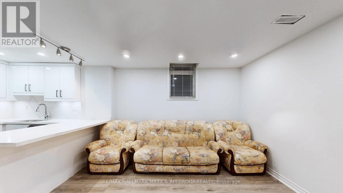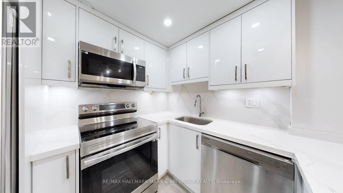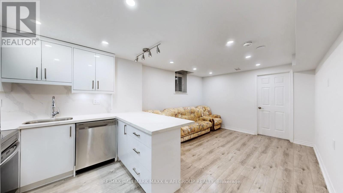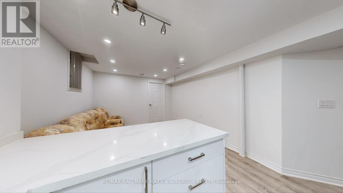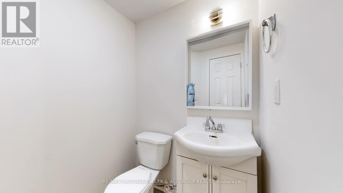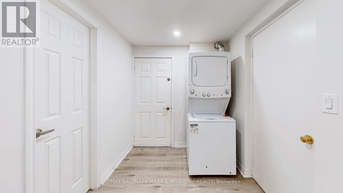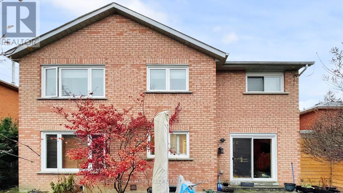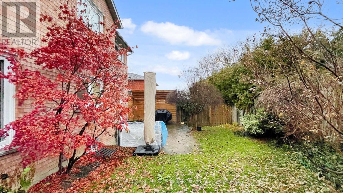719 Shanahan Boulevard Newmarket, Ontario L3X 1P8
$1,580,000
Welcome to this spacious and versatile home in a family-friendly Newmarket neighbourhood, offering a rare combination of comfort, size, and income potential. The main level features a bright and inviting layout with large windows, generous living and dining areas, and a warm, functional kitchen with plenty of cabinet and counter space. Multiple living zones and well-proportioned rooms make the main floor perfect for both everyday family living and entertaining.Upstairs you'll find four comfortable bedrooms, including a large primary suite with great light, ample closet space, and access to a beautifully finished bathroom. Additional bedrooms are all well-sized, making the home ideal for families of any size. The upper level also includes a modern, updated bathroom with stylish fixtures, offering both practicality and comfort. One of the biggest advantages of this property is the fully finished basement level, which includes two separate and self-contained units. Each unit features its own full kitchen, bright living area, modern bathroom, and private bedrooms or flex rooms. Both basements are renovated with contemporary finishes, recessed lighting, neutral tones, and durable flooring - providing clean, comfortable spaces that appeal to tenants or extended family. With separate entrances and independent layouts, the basements offer outstanding potential for in-law suites or multi-generational living. (id:60365)
Property Details
| MLS® Number | N12572008 |
| Property Type | Single Family |
| Community Name | Armitage |
| AmenitiesNearBy | Park, Public Transit, Schools |
| Features | Level Lot |
| ParkingSpaceTotal | 4 |
| Structure | Shed |
Building
| BathroomTotal | 3 |
| BedroomsAboveGround | 4 |
| BedroomsTotal | 4 |
| Age | 16 To 30 Years |
| Appliances | Cooktop, Dishwasher, Dryer, Microwave, Oven, Washer, Refrigerator |
| BasementDevelopment | Finished |
| BasementFeatures | Apartment In Basement, Separate Entrance |
| BasementType | N/a, N/a (finished), N/a |
| ConstructionStyleAttachment | Detached |
| CoolingType | Central Air Conditioning |
| ExteriorFinish | Brick |
| FireplacePresent | Yes |
| FlooringType | Ceramic, Hardwood, Carpeted |
| FoundationType | Poured Concrete |
| HalfBathTotal | 1 |
| HeatingFuel | Natural Gas |
| HeatingType | Forced Air |
| StoriesTotal | 2 |
| SizeInterior | 3000 - 3500 Sqft |
| Type | House |
| UtilityWater | Municipal Water |
Parking
| Attached Garage | |
| Garage |
Land
| Acreage | No |
| FenceType | Fenced Yard |
| LandAmenities | Park, Public Transit, Schools |
| Sewer | Sanitary Sewer |
| SizeDepth | 109 Ft ,10 In |
| SizeFrontage | 50 Ft |
| SizeIrregular | 50 X 109.9 Ft ; Private |
| SizeTotalText | 50 X 109.9 Ft ; Private |
| ZoningDescription | Res |
Rooms
| Level | Type | Length | Width | Dimensions |
|---|---|---|---|---|
| Second Level | Bedroom 4 | 5.7 m | 3.3 m | 5.7 m x 3.3 m |
| Second Level | Primary Bedroom | 6.9 m | 4.8 m | 6.9 m x 4.8 m |
| Second Level | Bedroom 2 | 4 m | 3.33 m | 4 m x 3.33 m |
| Second Level | Bedroom 3 | 4.47 m | 3.3 m | 4.47 m x 3.3 m |
| Main Level | Kitchen | 3.91 m | 3.63 m | 3.91 m x 3.63 m |
| Main Level | Eating Area | 3.7 m | 2.9 m | 3.7 m x 2.9 m |
| Main Level | Family Room | 5.49 m | 3.55 m | 5.49 m x 3.55 m |
| Main Level | Dining Room | 4.6 m | 3.3 m | 4.6 m x 3.3 m |
| Main Level | Living Room | 4.9 m | 3.3 m | 4.9 m x 3.3 m |
| Main Level | Office | 3.28 m | 3.02 m | 3.28 m x 3.02 m |
https://www.realtor.ca/real-estate/29131889/719-shanahan-boulevard-newmarket-armitage-armitage
Maxx Arzhangi
Broker
9555 Yonge St #201-13
Richmond Hill, Ontario L4C 9M5
Afi Asghari
Broker of Record
9555 Yonge St #201-13
Richmond Hill, Ontario L4C 9M5

