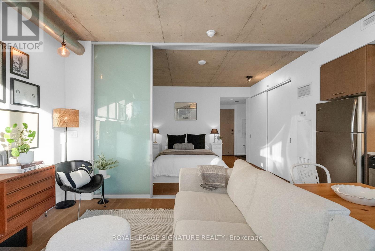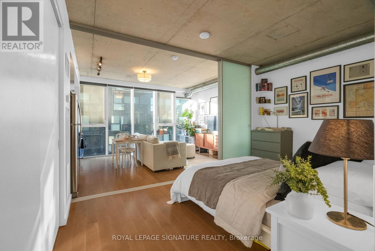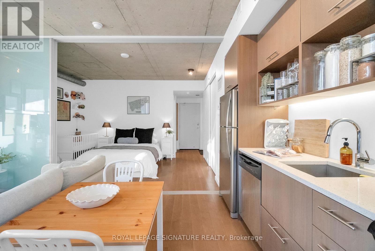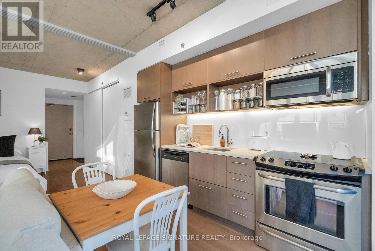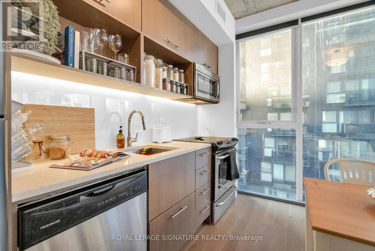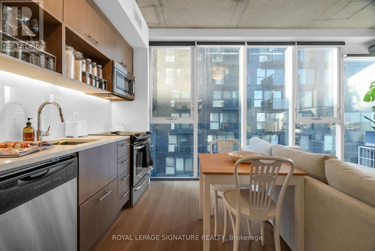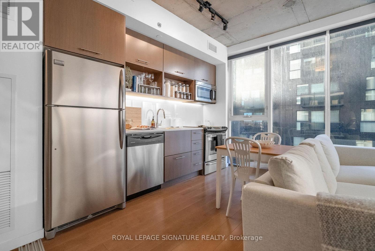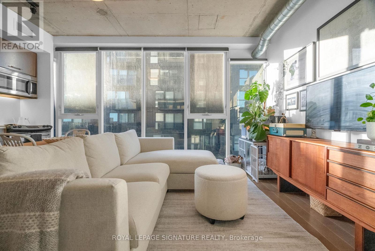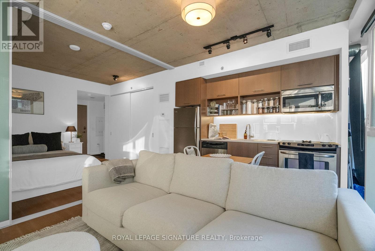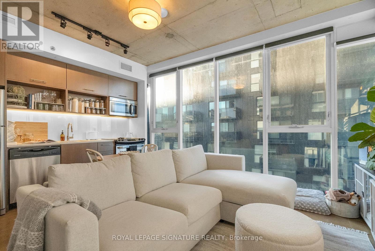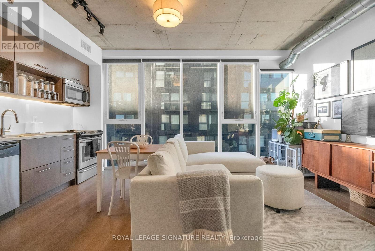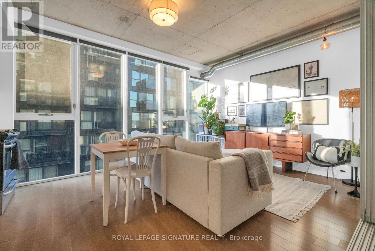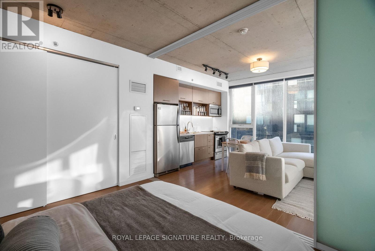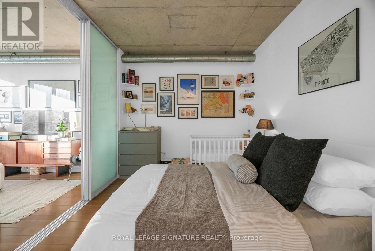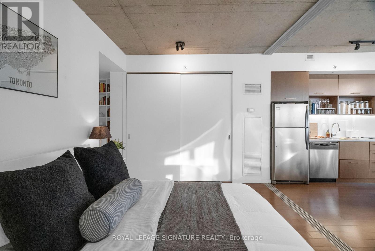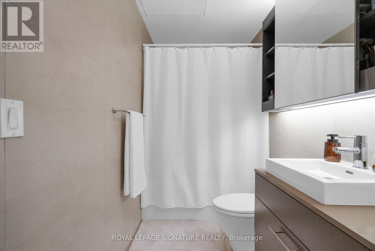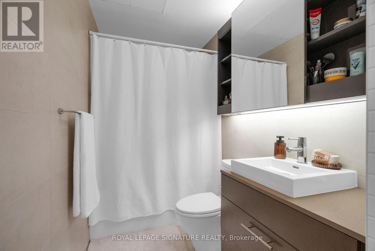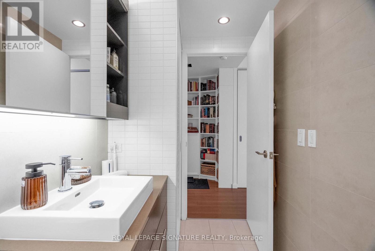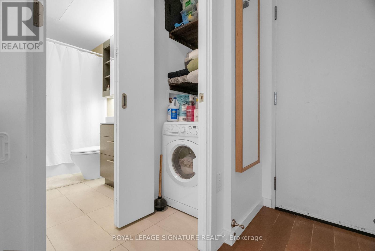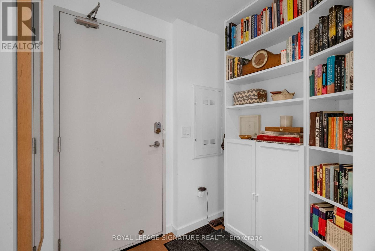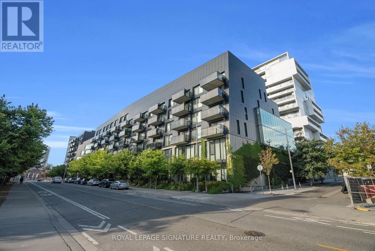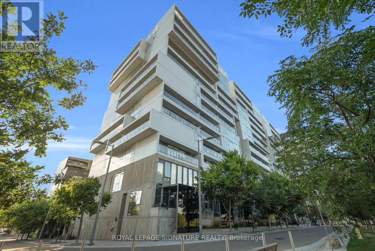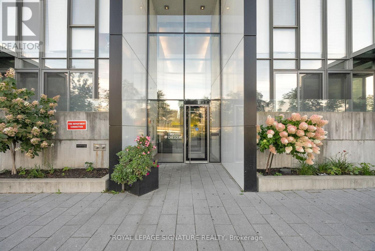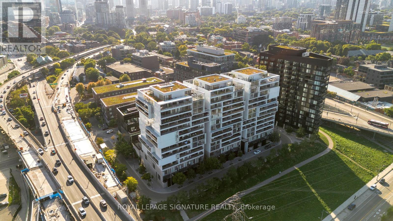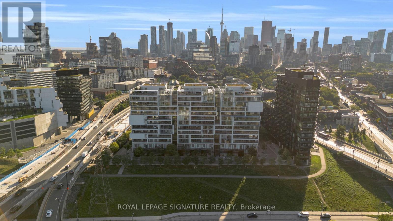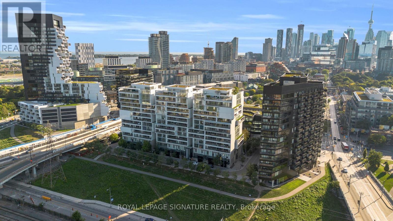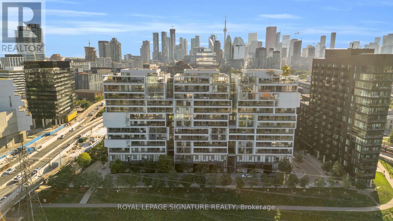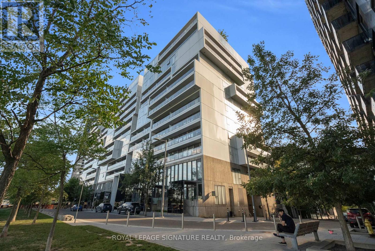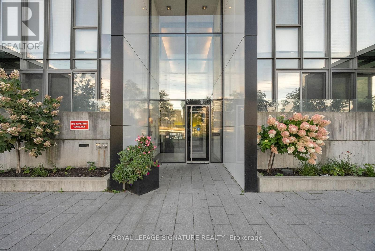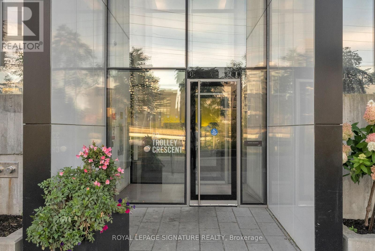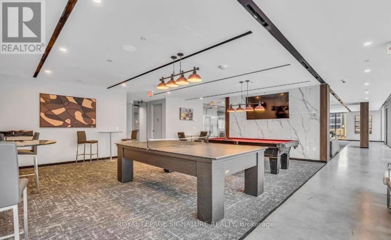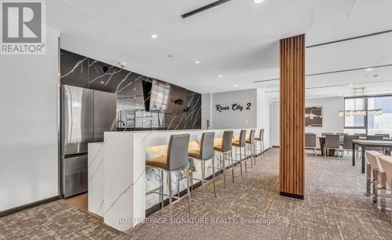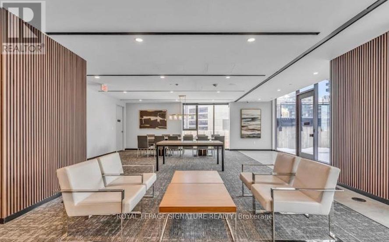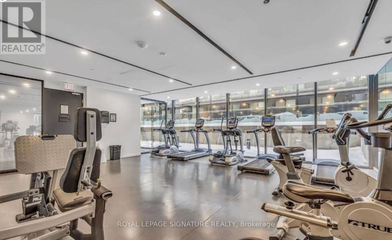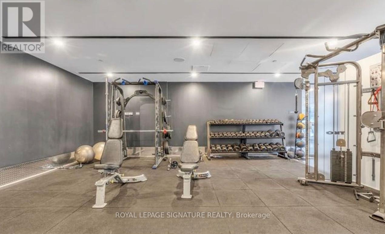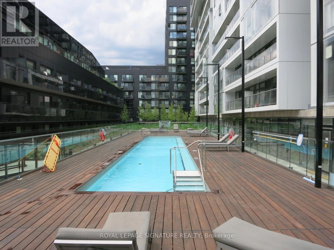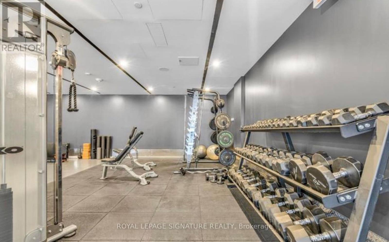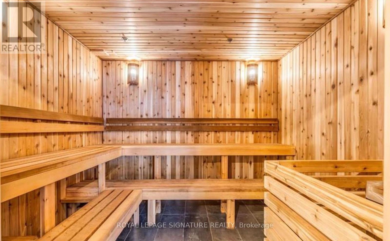719 - 32 Trolley Crescent Toronto, Ontario M5A 0E9
$525,000Maintenance, Common Area Maintenance, Insurance
$415.76 Monthly
Maintenance, Common Area Maintenance, Insurance
$415.76 MonthlyStylish One-Bedroom at River City II. This bright, soft-loft suite features upgraded kitchen and bathroom cabinetry, sleek countertops, and generous closet space, with window coverings, two bike lockers, and a storage locker included. Residents enjoy exceptional amenities such as a state-of-the-art fitness centre, yoga and wellness spaces, media and billiards rooms, a party lounge, business centre with Wi-Fi, guest suites, 24-hour concierge, and outdoor perks like a heated lap pool, sauna, rooftop terrace with BBQs, and a landscaped courtyard. Perfectly located in the Canary District just east of the Distillery, youre steps from shops, restaurants, and the King streetcar, with the Financial District and Union Station only minutes away. Nature lovers will also appreciate the Don River and Corktown Common trails right at your doorstep, offering scenic paths for walking, running, and cycling. (id:60365)
Property Details
| MLS® Number | C12378788 |
| Property Type | Single Family |
| Community Name | Moss Park |
| AmenitiesNearBy | Public Transit |
| CommunityFeatures | Pets Allowed With Restrictions, Community Centre |
| Features | Rolling, Conservation/green Belt, In Suite Laundry |
| PoolType | Outdoor Pool |
Building
| BathroomTotal | 1 |
| BedroomsAboveGround | 1 |
| BedroomsTotal | 1 |
| Amenities | Security/concierge, Exercise Centre, Party Room, Storage - Locker |
| Appliances | Dishwasher, Dryer, Microwave, Stove, Washer, Window Coverings, Refrigerator |
| BasementType | None |
| CoolingType | Central Air Conditioning |
| ExteriorFinish | Brick |
| HeatingFuel | Natural Gas |
| HeatingType | Forced Air |
| SizeInterior | 500 - 599 Sqft |
| Type | Apartment |
Parking
| Garage |
Land
| Acreage | No |
| LandAmenities | Public Transit |
Rooms
| Level | Type | Length | Width | Dimensions |
|---|---|---|---|---|
| Main Level | Living Room | 3.39 m | 3.67 m | 3.39 m x 3.67 m |
| Main Level | Kitchen | 1.75 m | 3.67 m | 1.75 m x 3.67 m |
| Main Level | Dining Room | 3.39 m | 3.67 m | 3.39 m x 3.67 m |
| Main Level | Bedroom | 3.39 m | 2.96 m | 3.39 m x 2.96 m |
https://www.realtor.ca/real-estate/28809037/719-32-trolley-crescent-toronto-moss-park-moss-park
Elena Saradidis
Salesperson
495 Wellington St W #100
Toronto, Ontario M5V 1G1
Amy Curtis
Salesperson
495 Wellington St W #100
Toronto, Ontario M5V 1G1

