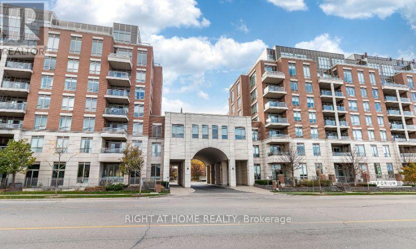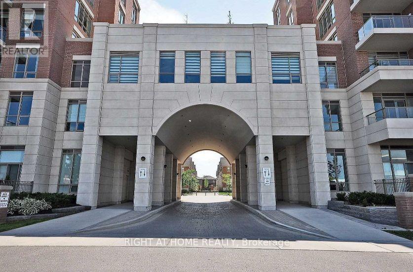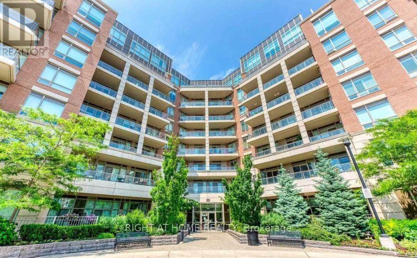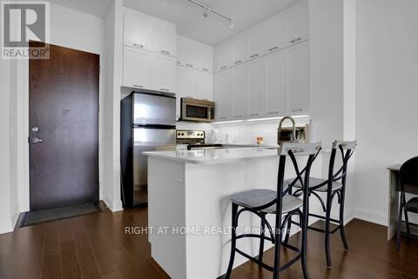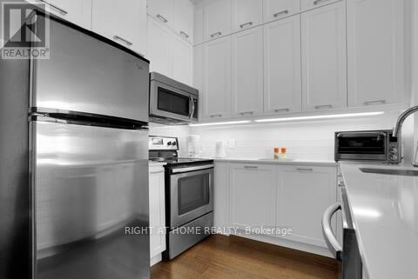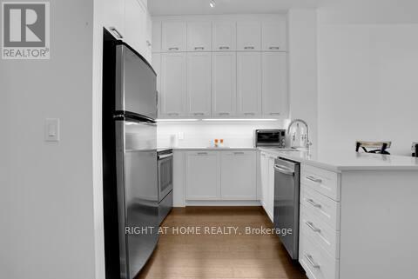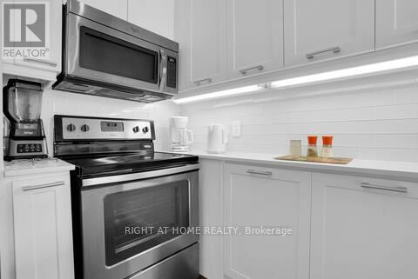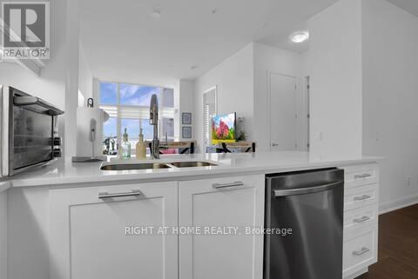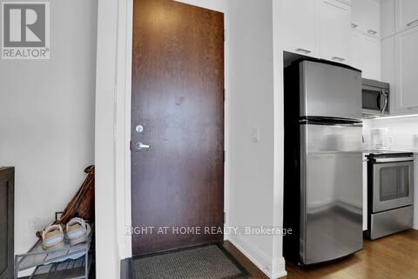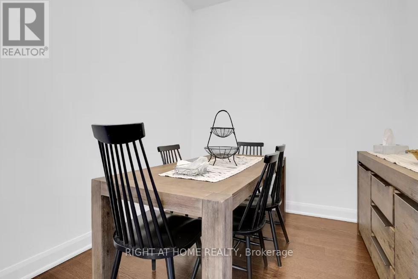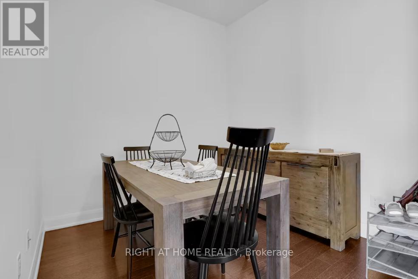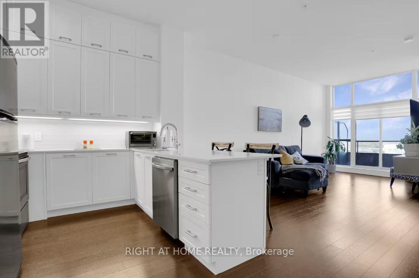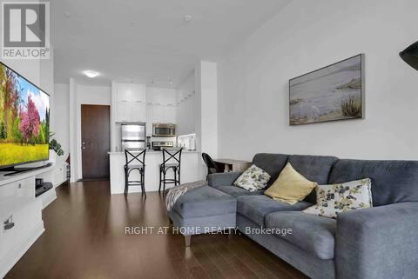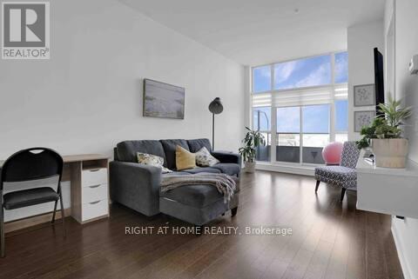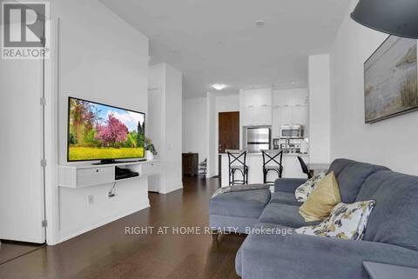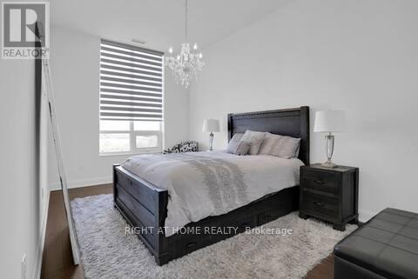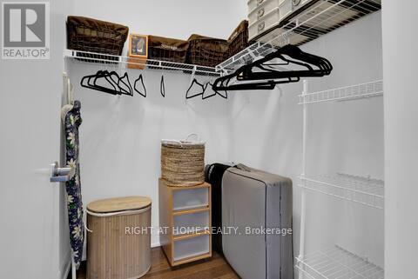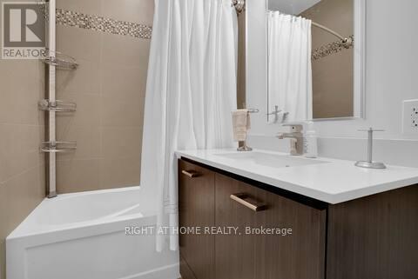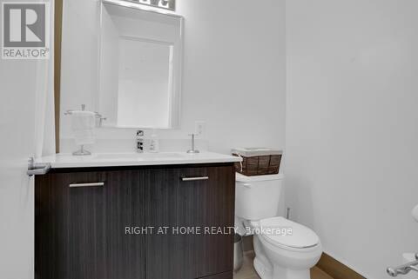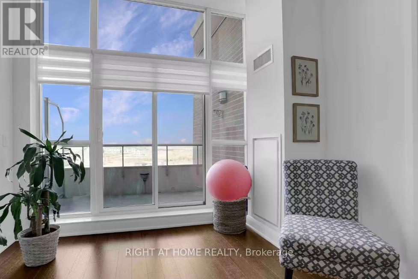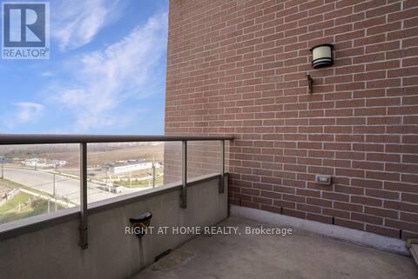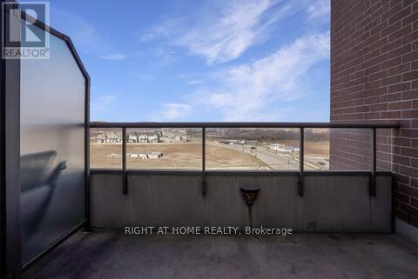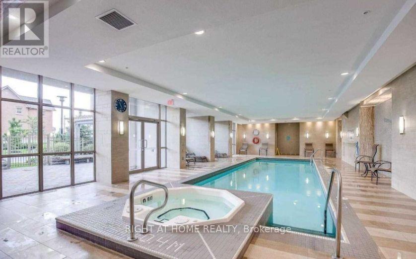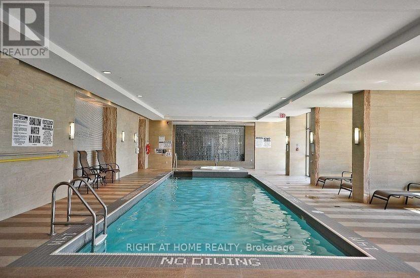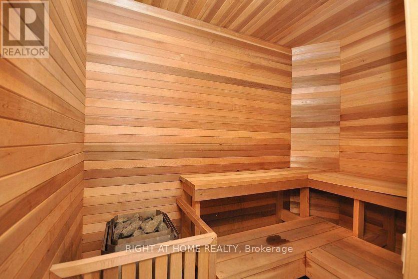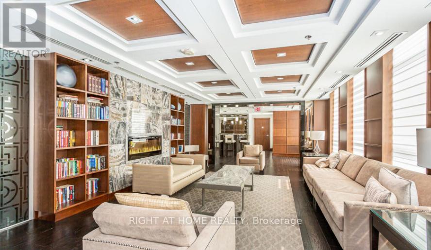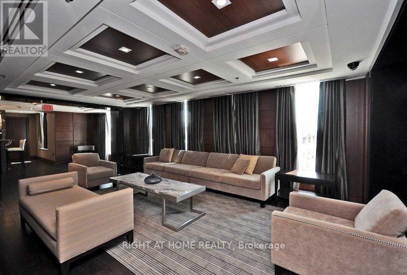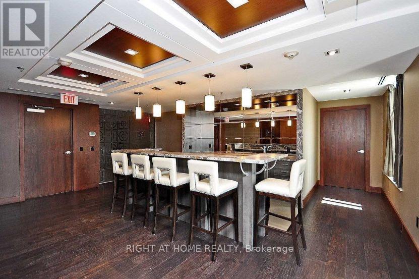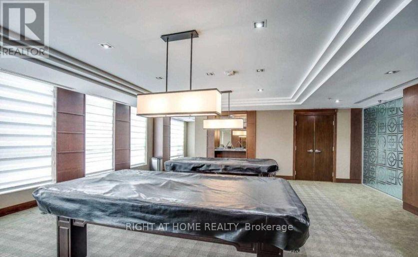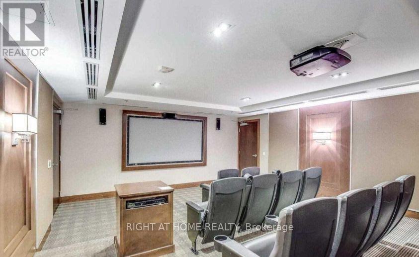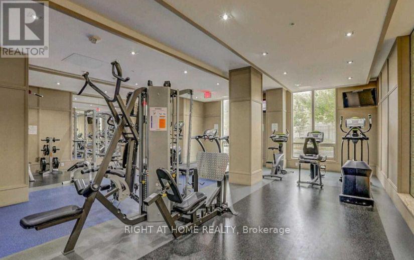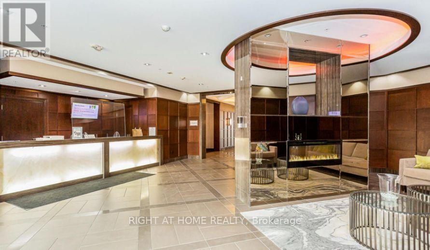719 - 2480 Prince Michael Drive Oakville, Ontario L6H 0H1
$2,700 Monthly
Enjoy this bright, spacious, and fully furnished 1+Den condo located in the highly sought-after Joshua Creek neighbourhood of Oakville. Set within a quiet and professionally managed building, this unit is perfect for young professionals or couples seeking a comfortable and convenient place to call home. The open-concept layout, perfect for entertaining, features large windows that fill the space with natural light, 10ft ceilings, extended kitchen cabinets, quartz counters, stainless steel appliances, modern finishes throughout, and a versatile den ideal for a home office, guest area, or dining space. Located within walking distance to local plazas, grocery stores, restaurants, and scenic hiking trails, everything you need is right at your doorstep. Commuting is easy with quick access to Highways 403, 407, the QEW and the GO Train, making downtown Toronto easily accessible. The unit is also in close proximity to Oakville Trafalgar Memorial Hospital, providing added peace of mind. Enjoy access to exceptional 5-star amenities including a gym, party room, billiard tables, theatre room, meeting room, indoor pool, sauna, and guest suite. Whether you're working remotely or on the go, this peaceful and functional space offers the perfect balance of tranquility and connectivity. The unit includes one parking space and a locker for added convenience. (id:60365)
Property Details
| MLS® Number | W12366653 |
| Property Type | Single Family |
| Community Name | 1009 - JC Joshua Creek |
| CommunityFeatures | Pets Not Allowed |
| Features | Balcony |
| ParkingSpaceTotal | 1 |
Building
| BathroomTotal | 1 |
| BedroomsAboveGround | 1 |
| BedroomsBelowGround | 1 |
| BedroomsTotal | 2 |
| Amenities | Storage - Locker |
| CoolingType | Central Air Conditioning |
| ExteriorFinish | Brick, Concrete |
| FlooringType | Hardwood |
| HeatingFuel | Natural Gas |
| HeatingType | Forced Air |
| SizeInterior | 700 - 799 Sqft |
| Type | Apartment |
Parking
| Underground | |
| Garage |
Land
| Acreage | No |
Rooms
| Level | Type | Length | Width | Dimensions |
|---|---|---|---|---|
| Main Level | Kitchen | 7.97 m | 7.97 m | 7.97 m x 7.97 m |
| Main Level | Living Room | 19.09 m | 10.07 m | 19.09 m x 10.07 m |
| Main Level | Dining Room | 19.09 m | 10.07 m | 19.09 m x 10.07 m |
| Main Level | Primary Bedroom | 10.07 m | 9.97 m | 10.07 m x 9.97 m |
| Main Level | Den | 8.07 m | 7.79 m | 8.07 m x 7.79 m |
Paolo Castellano
Broker
480 Eglinton Ave West #30, 106498
Mississauga, Ontario L5R 0G2

