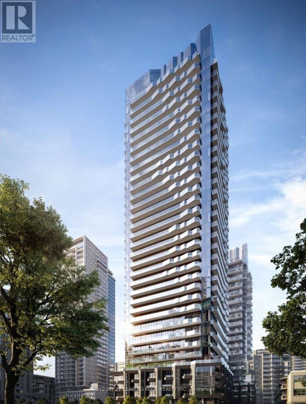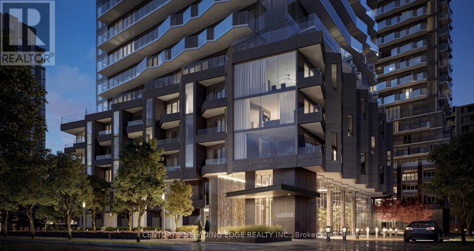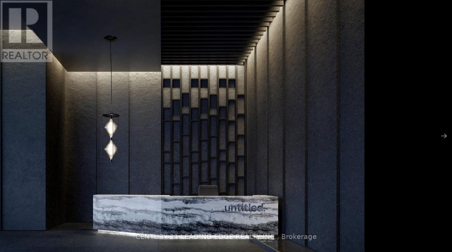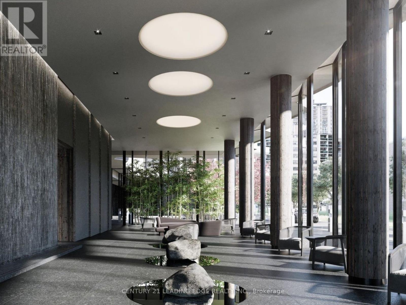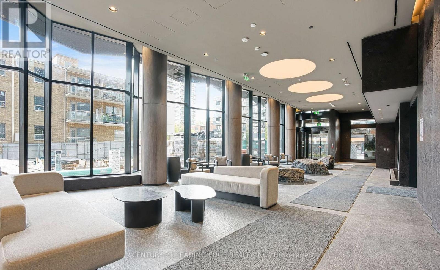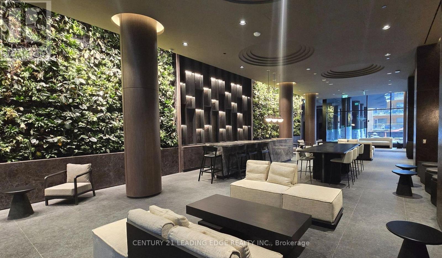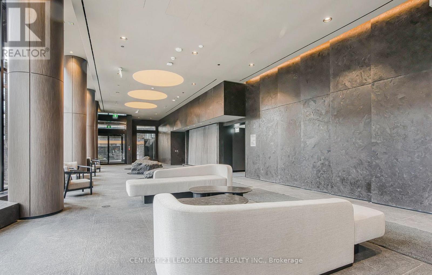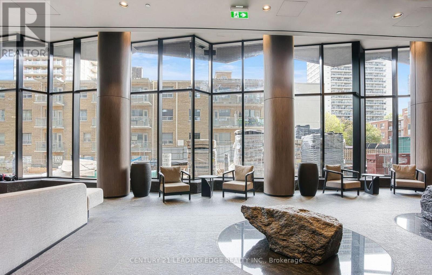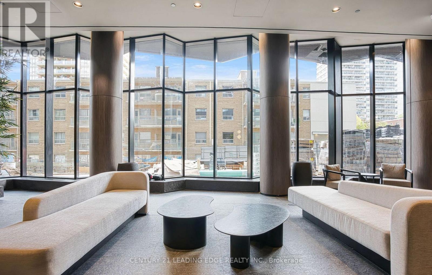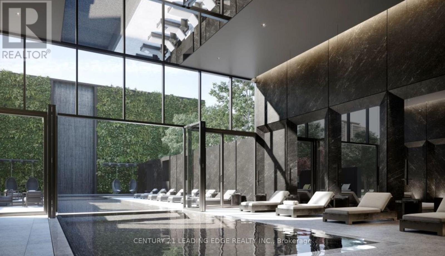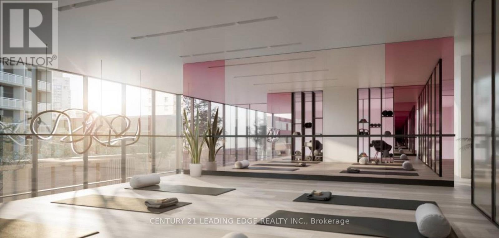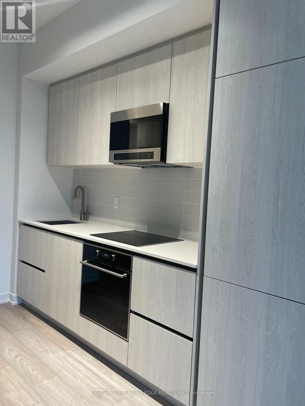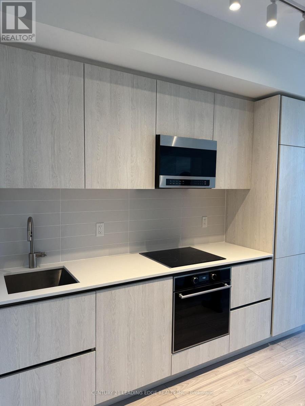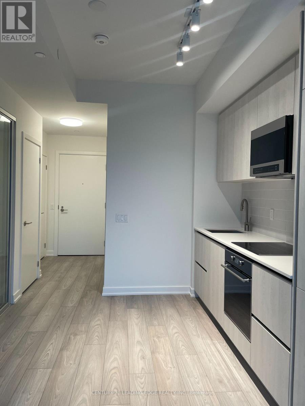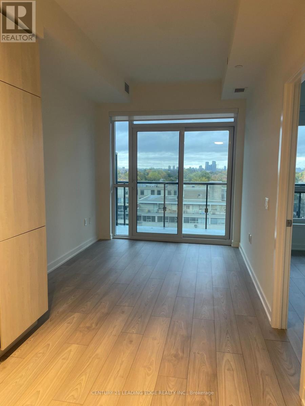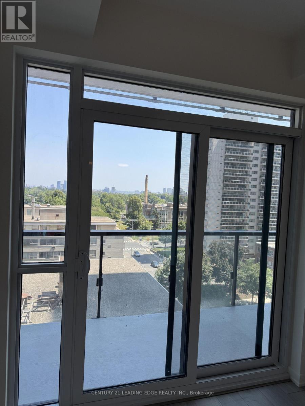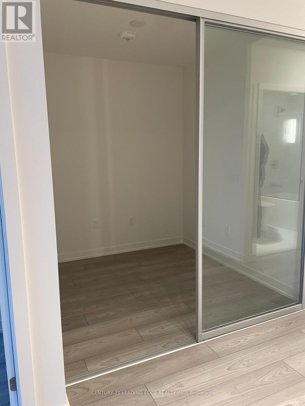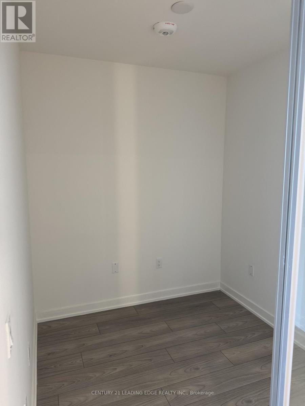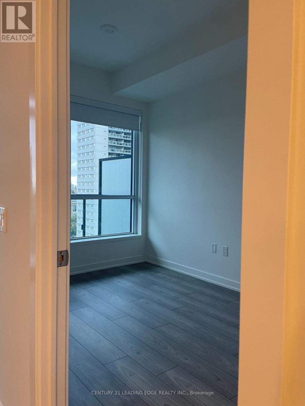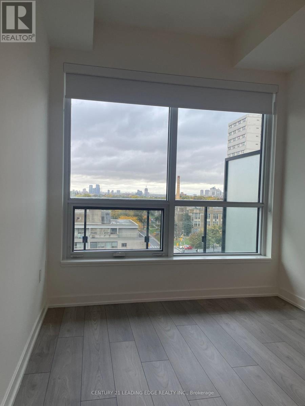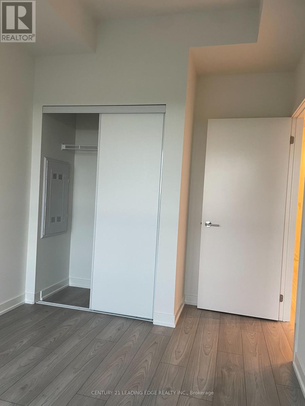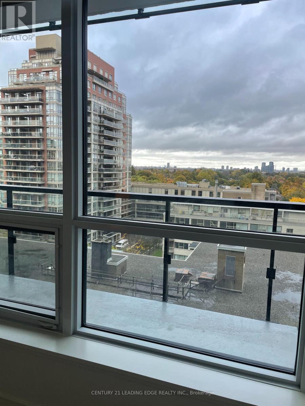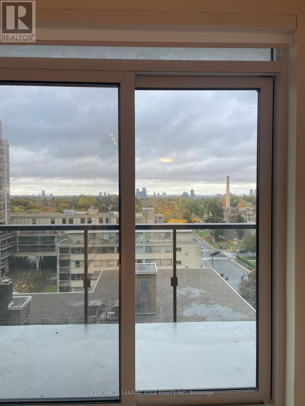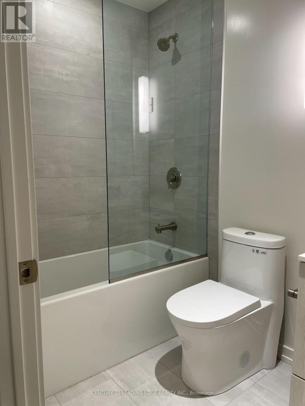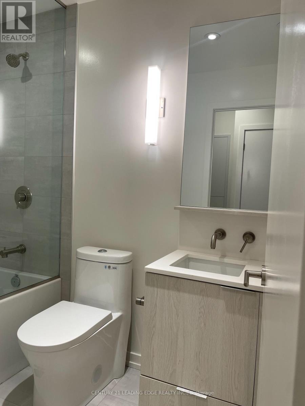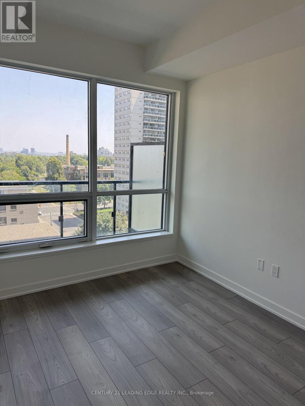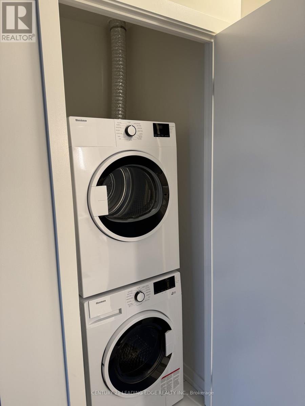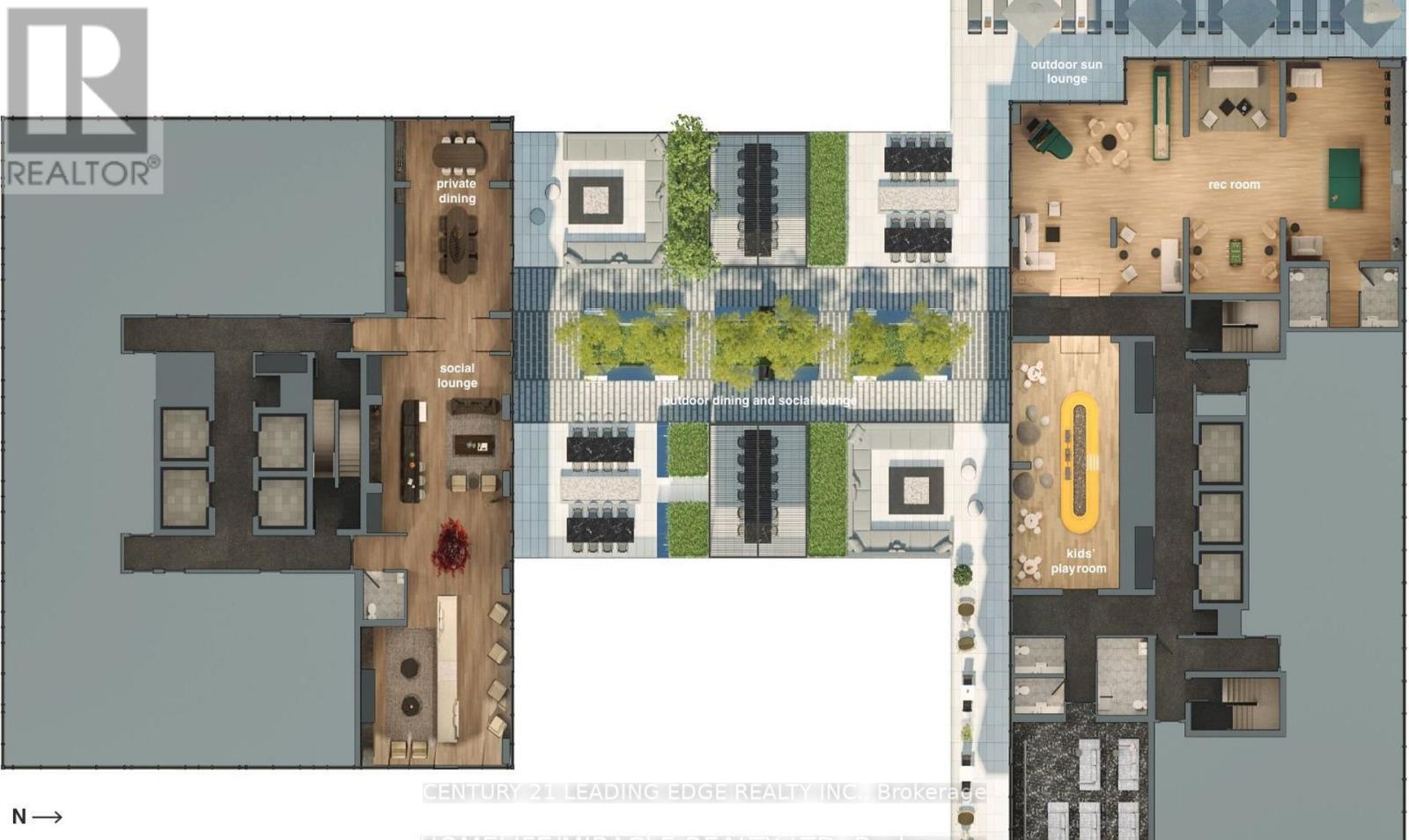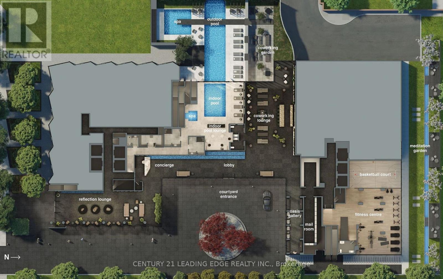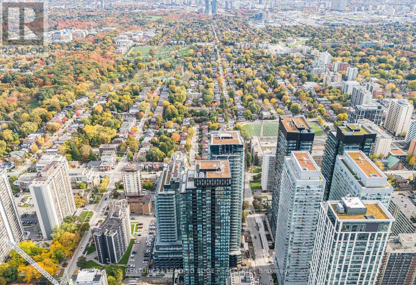717s - 110 Broadway Avenue Toronto, Ontario M4P 1V7
$2,050 Monthly
Experience the epitome of urban luxury in this brand-new, never-lived-in 1+1 condominium in the heart of Midtown Toronto at Yonge & Eglinton! This stunning residence boasts a bright, functional layout with 9 ft ceilings, floor-to-ceiling windows that flood the space with natural light and a generous open balcony perfect for that morning coffee. Enjoy luxurious finishes, including a sleek, contemporary kitchen with quartz countertops, European-style design, and built-in appliances. The versatile den with a door can be used as a second bedroom or office, offering flexibility to suit your lifestyle. With over 500 sqft of modern living space, this condo offers an unparalleled lifestyle, complete with unmatched amenities like an indoor/outdoor pool, state-of-the-art gym, basketball court, meditation garden, luxurious spa,rooftop dining with BBQs and pizza ovens, coworking lounges, and private dining spaces. Prime location near the soon-to-be-completed Crosstown LRT, Eglinton Subway Station, trendy shops, gourmet restaurants, and everyday conveniences - ultimate urban convenience and connectivity await in this incredible Midtown Toronto residence. (id:60365)
Property Details
| MLS® Number | C12497440 |
| Property Type | Single Family |
| Community Name | Mount Pleasant West |
| AmenitiesNearBy | Hospital, Park, Place Of Worship, Public Transit |
| CommunityFeatures | Pets Allowed With Restrictions, School Bus |
| EquipmentType | Water Heater |
| Features | Elevator, Balcony, Carpet Free, In Suite Laundry |
| PoolType | Indoor Pool |
| RentalEquipmentType | Water Heater |
| ViewType | City View |
Building
| BathroomTotal | 1 |
| BedroomsAboveGround | 1 |
| BedroomsBelowGround | 1 |
| BedroomsTotal | 2 |
| Age | New Building |
| Amenities | Security/concierge, Exercise Centre, Recreation Centre |
| Appliances | Oven - Built-in, Range, Dishwasher, Dryer, Microwave, Stove, Washer, Window Coverings, Refrigerator |
| BasementType | None |
| CoolingType | Central Air Conditioning |
| FireProtection | Smoke Detectors |
| FlooringType | Laminate |
| HeatingFuel | Natural Gas |
| HeatingType | Forced Air |
| SizeInterior | 500 - 599 Sqft |
| Type | Apartment |
Parking
| Underground | |
| Garage |
Land
| Acreage | No |
| LandAmenities | Hospital, Park, Place Of Worship, Public Transit |
Rooms
| Level | Type | Length | Width | Dimensions |
|---|---|---|---|---|
| Main Level | Kitchen | Measurements not available | ||
| Main Level | Living Room | Measurements not available | ||
| Main Level | Primary Bedroom | Measurements not available | ||
| Main Level | Den | Measurements not available |
Nicole Vargas Alfonso
Salesperson
408 Dundas St West
Whitby, Ontario L1N 2M7

