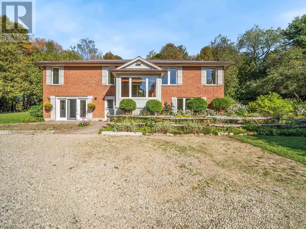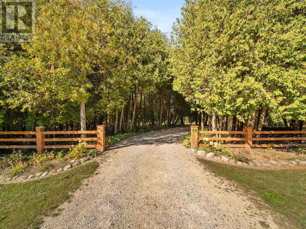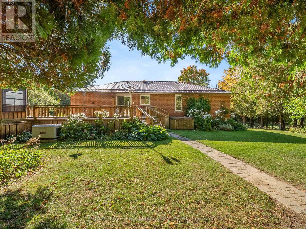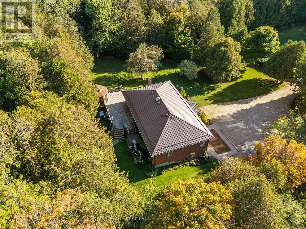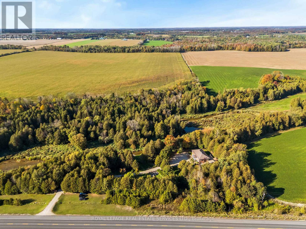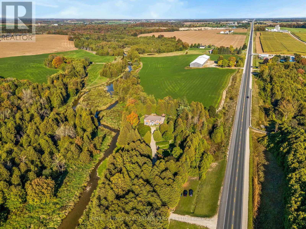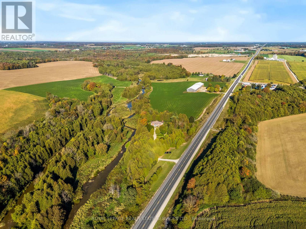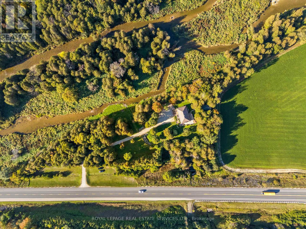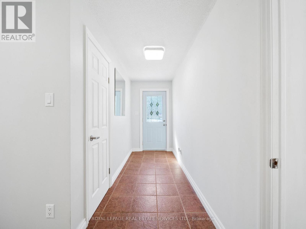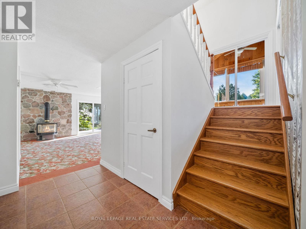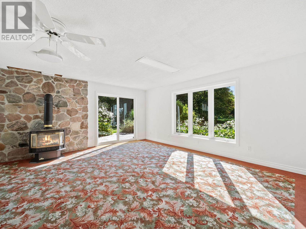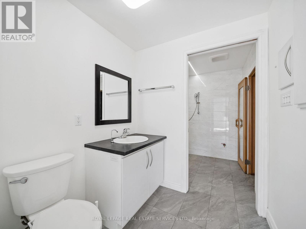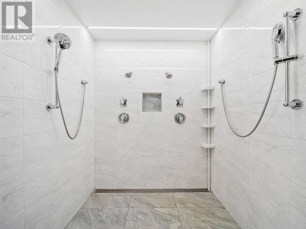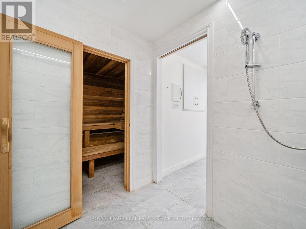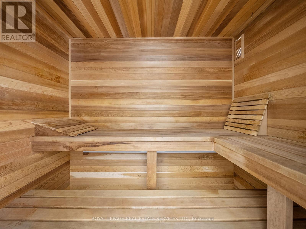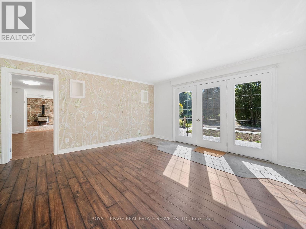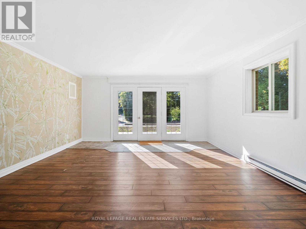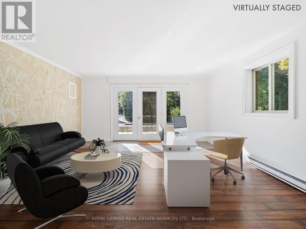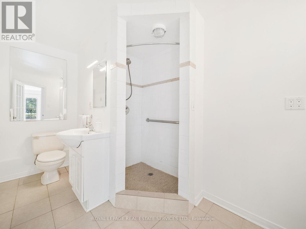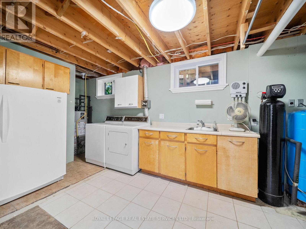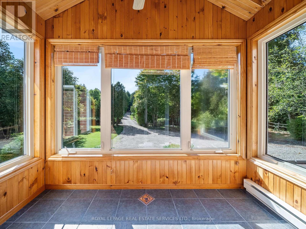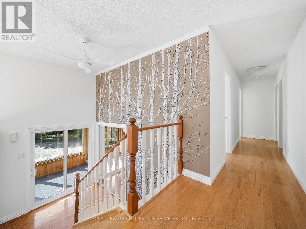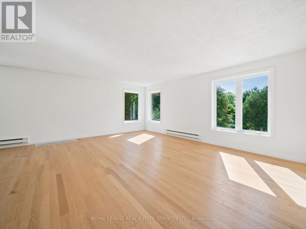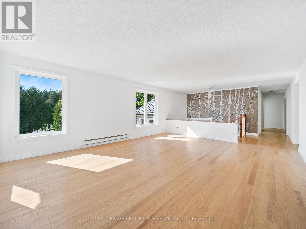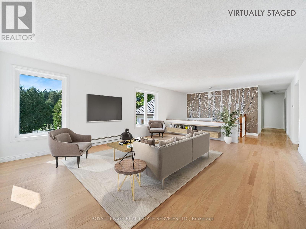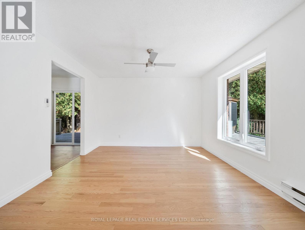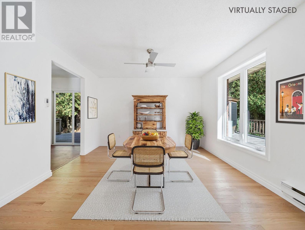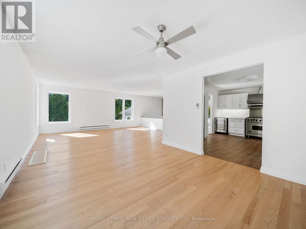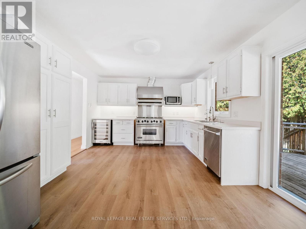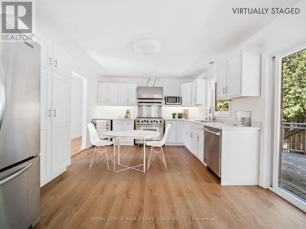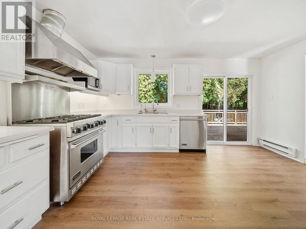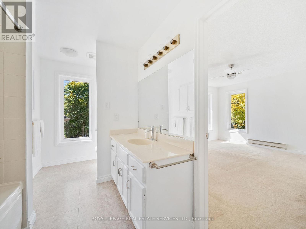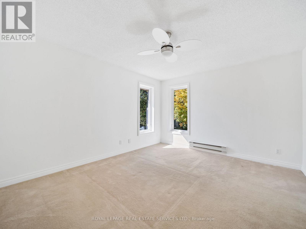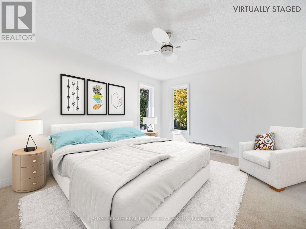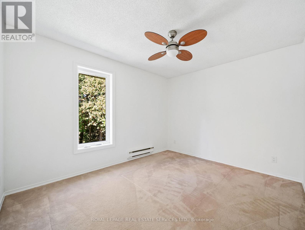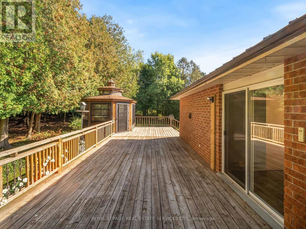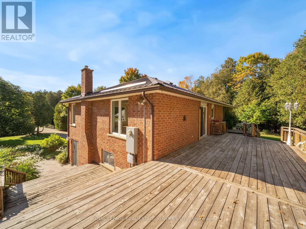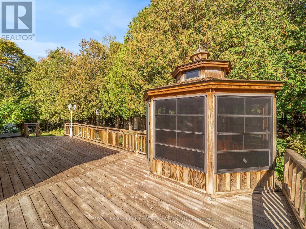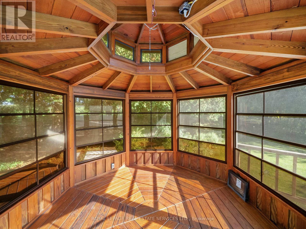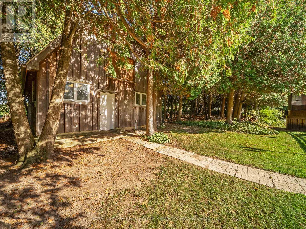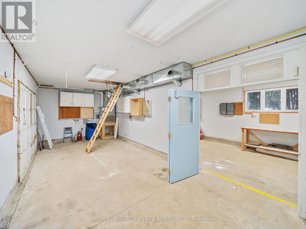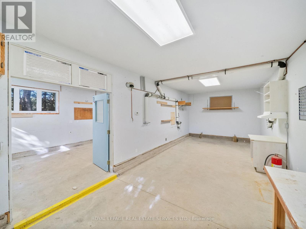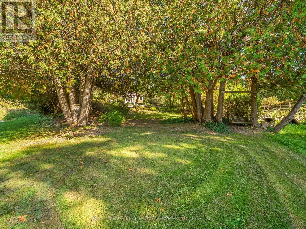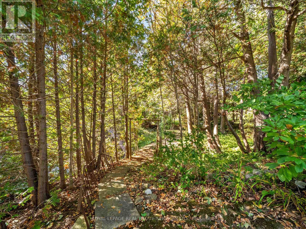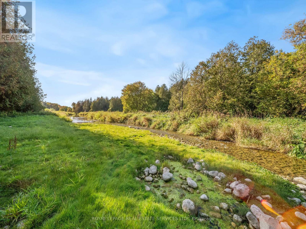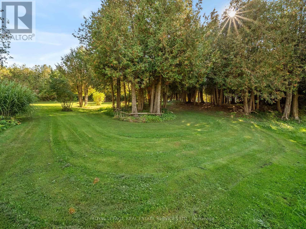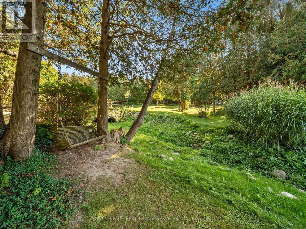3 Bedroom
3 Bathroom
2000 - 2500 sqft
Fireplace
None
Forced Air
Acreage
Landscaped
$1,299,000
Your countryside sanctuary awaits. Nestled on 3.5 acres along the Saugeen River, this Mount Forest estate is where tranquility meets possibility. Surrounded by mature trees, open skies, and manicured gardens, the home offers a retreat from the city while remaining just minutes from local amenities. The first floor features three generous bedrooms and a sunlit living area that flows seamlessly into a fully equipped modern kitchen with a walkout to the deck - perfect for morning coffees, bird-watching, and summer barbecues. Downstairs, you'll find a bright family room anchored by a cozy propane fireplace, a luxurious ground-floor sauna with dual shower heads, and an additional bedroom that works beautifully as a home office, guest suite, or rental opportunity. A cold cellar provides additional storage for your canned goods, jams and preserves that you've likely bought from a Mennonite farm. The property's outdoor spaces are equally inviting. A sprawling deck with a gazebo and hot tub overlooks the landscaped yard, offering plenty of room to relax or entertain. The heated workshop is ideal for hobbies or storage, and there is a small garden shed that was once a charming doll house. Located just five minutes from Mount Forest's Main Street, the town centre, retail stores, restaurants, and the local hospital, this home blends peaceful country living with everyday convenience. Here, life moves a little slower, feels a little lighter, and truly lives up to Mount Forest's old motto: High, Happy, and Healthy. (id:60365)
Property Details
|
MLS® Number
|
X12473204 |
|
Property Type
|
Single Family |
|
Community Name
|
Mount Forest |
|
CommunityFeatures
|
School Bus |
|
EquipmentType
|
Propane Tank |
|
Features
|
Wooded Area, Irregular Lot Size, Sloping, Backs On Greenbelt, Waterway, Open Space, Atrium/sunroom, In-law Suite, Sauna |
|
ParkingSpaceTotal
|
8 |
|
RentalEquipmentType
|
Propane Tank |
|
Structure
|
Deck, Porch, Shed, Workshop |
|
ViewType
|
River View, Direct Water View |
Building
|
BathroomTotal
|
3 |
|
BedroomsAboveGround
|
3 |
|
BedroomsTotal
|
3 |
|
Age
|
31 To 50 Years |
|
Amenities
|
Fireplace(s), Separate Heating Controls, Separate Electricity Meters |
|
Appliances
|
Hot Tub, Central Vacuum, Water Heater, Water Purifier, Water Softener |
|
BasementDevelopment
|
Unfinished |
|
BasementType
|
Partial (unfinished) |
|
ConstructionStyleAttachment
|
Detached |
|
CoolingType
|
None |
|
ExteriorFinish
|
Brick |
|
FireProtection
|
Smoke Detectors |
|
FireplacePresent
|
Yes |
|
FlooringType
|
Tile, Carpeted, Hardwood, Vinyl |
|
FoundationType
|
Poured Concrete |
|
HeatingFuel
|
Propane |
|
HeatingType
|
Forced Air |
|
StoriesTotal
|
2 |
|
SizeInterior
|
2000 - 2500 Sqft |
|
Type
|
House |
|
UtilityPower
|
Generator |
|
UtilityWater
|
Drilled Well |
Parking
Land
|
AccessType
|
Highway Access, Year-round Access |
|
Acreage
|
Yes |
|
LandscapeFeatures
|
Landscaped |
|
Sewer
|
Septic System |
|
SizeDepth
|
390 Ft ,10 In |
|
SizeFrontage
|
693 Ft ,7 In |
|
SizeIrregular
|
693.6 X 390.9 Ft |
|
SizeTotalText
|
693.6 X 390.9 Ft|2 - 4.99 Acres |
|
SurfaceWater
|
River/stream |
|
ZoningDescription
|
Residential |
Rooms
| Level |
Type |
Length |
Width |
Dimensions |
|
Main Level |
Bedroom 3 |
3.66 m |
3.35 m |
3.66 m x 3.35 m |
|
Main Level |
Living Room |
4.85 m |
5.94 m |
4.85 m x 5.94 m |
|
Main Level |
Dining Room |
3.76 m |
3.63 m |
3.76 m x 3.63 m |
|
Main Level |
Kitchen |
4.55 m |
3.66 m |
4.55 m x 3.66 m |
|
Main Level |
Primary Bedroom |
4.47 m |
3.56 m |
4.47 m x 3.56 m |
|
Main Level |
Bedroom 2 |
3.66 m |
3.45 m |
3.66 m x 3.45 m |
|
Ground Level |
Office |
3.19 m |
4.72 m |
3.19 m x 4.72 m |
|
Ground Level |
Bedroom |
4.14 m |
2.56 m |
4.14 m x 2.56 m |
|
Ground Level |
Bathroom |
3.71 m |
2.11 m |
3.71 m x 2.11 m |
|
Ground Level |
Laundry Room |
5.99 m |
3.38 m |
5.99 m x 3.38 m |
|
Ground Level |
Family Room |
6.55 m |
5.18 m |
6.55 m x 5.18 m |
|
In Between |
Sunroom |
2.92 m |
1.75 m |
2.92 m x 1.75 m |
Utilities
|
Cable
|
Available |
|
Electricity
|
Installed |
|
Electricity Connected
|
Connected |
|
Wireless
|
Available |
|
Telephone
|
Nearby |
https://www.realtor.ca/real-estate/29013428/7174-highway-89-wellington-north-mount-forest-mount-forest

