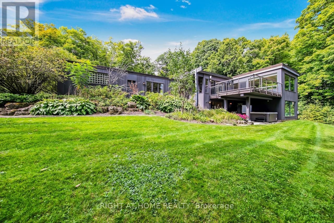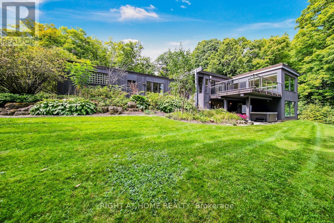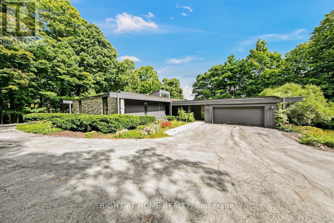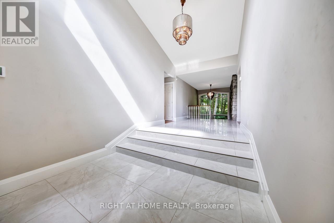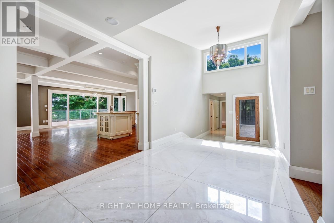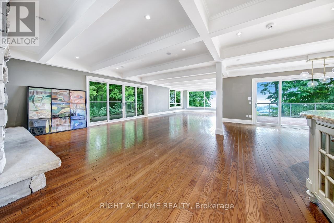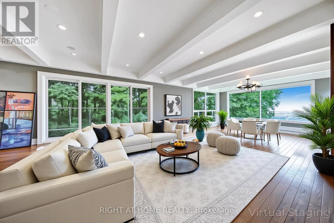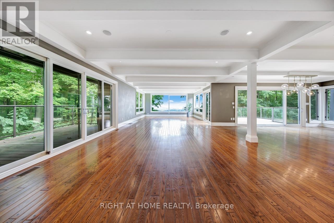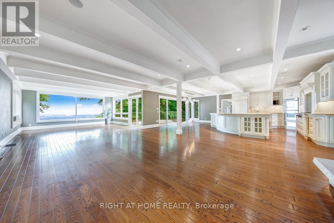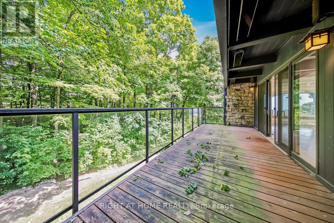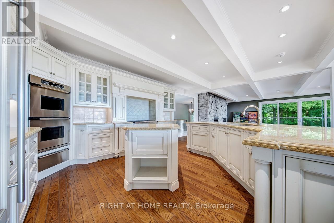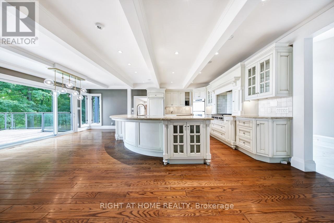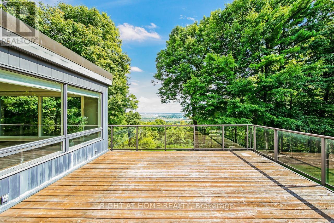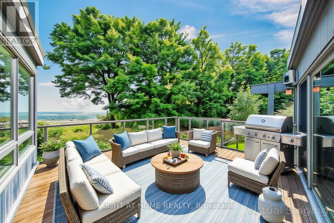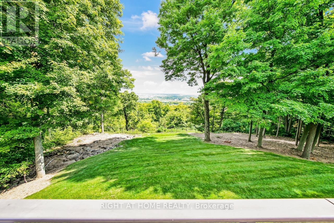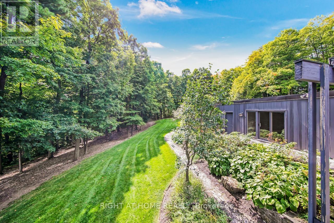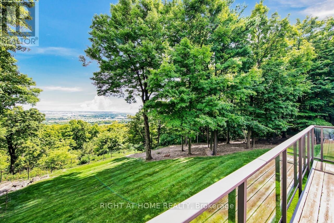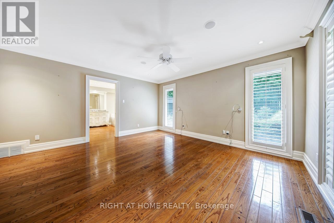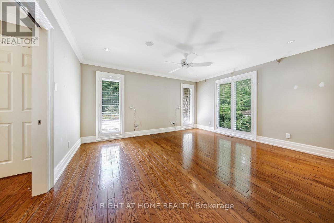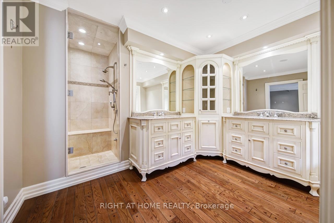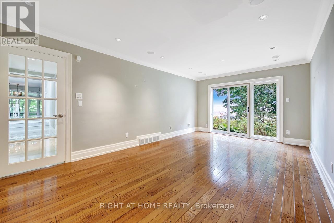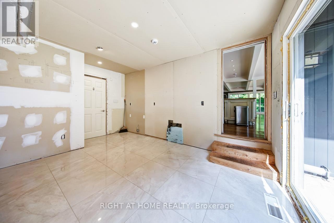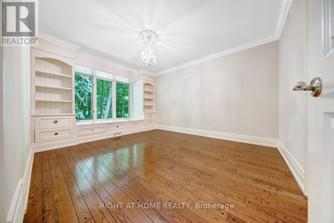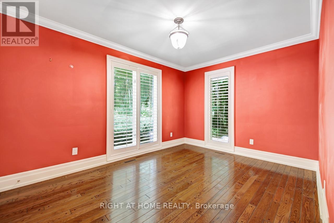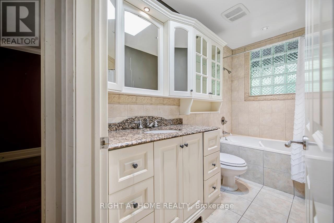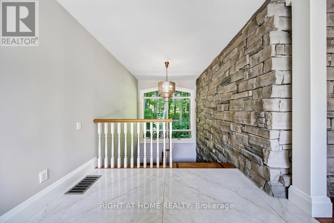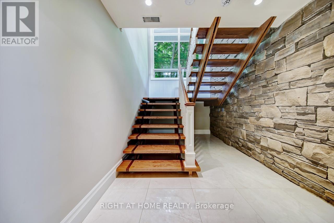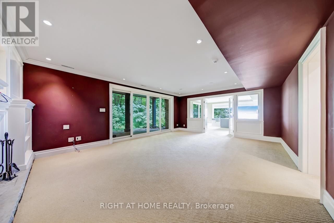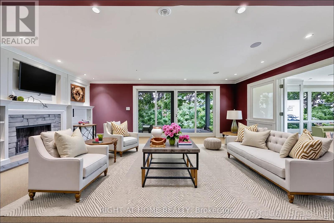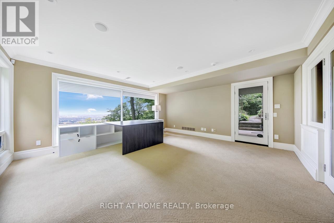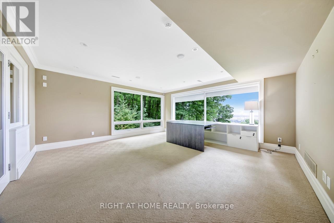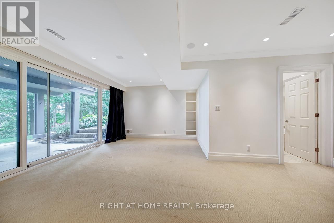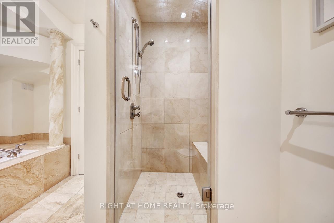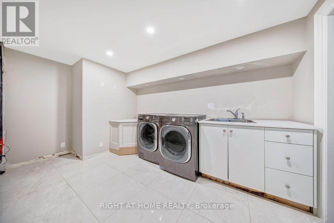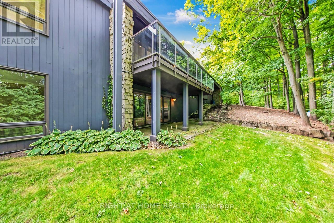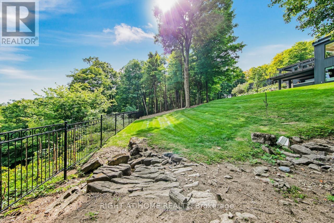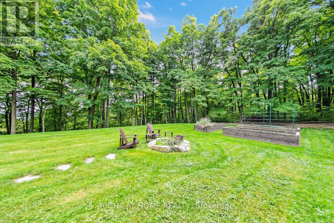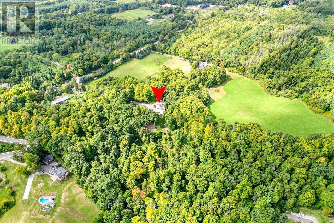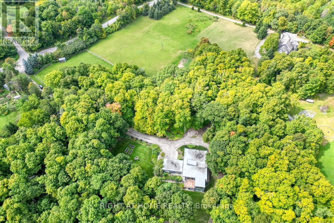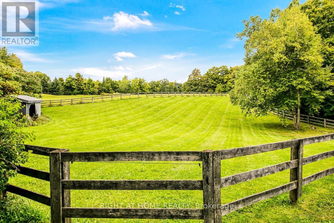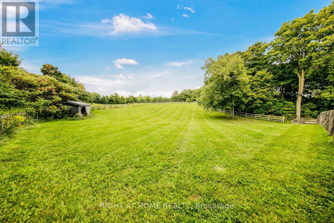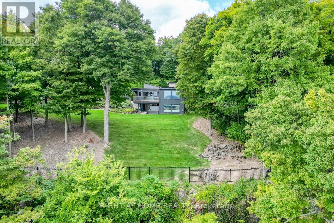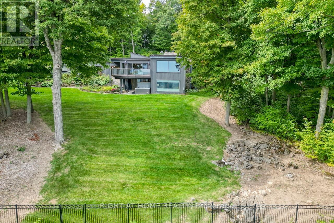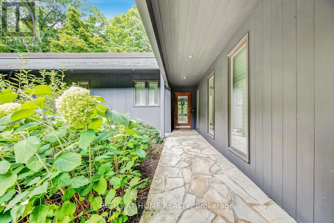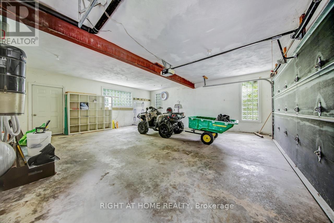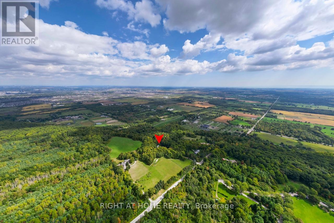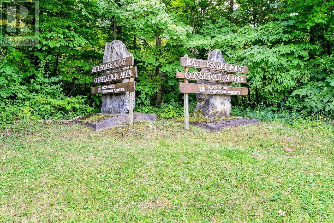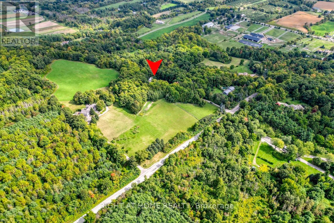7171 Appleby Line Milton, Ontario L9T 2Y1
$3,499,000
Stunning Frank Lloyd Wright - Inspired Estate with Sweeping Escarpment Views! Perched on the crest of the Niagara Escarpment, this remarkable 3.7 acre estate offers rare privacy, timeless, design and a seamless connection to nature - all just minutes from local conveniences. Blending classic craftsmanship with modern sophistication, the home showcases rich hardwood and natural stone flooring, custom millwork, soaring coffered ceilings and refined crown mouldings. Expansive floor-to-ceilings windows capture breathtaking, unobstructed views, filling every room with natural light. The open- concept design is ideal for both intimate living and grand entertaining, with flowing sightlines from the Great room to the formal dining area and chef's kitchen. Multiple glass-railed terraces extend the living space outdoor, where the escarpment's four-season beauty provides an ever-changing backdrop. Each room has been thoughtfully curated to evoke calm and harmony, offering a true retreat from the demands of daily life. For the equestrian enthusiasts, the property features a manicured paddock with oak fencing and a custom built horse shelter. Outdoor lovers will enjoy direct access to nearby Rattlesnake Point Conservation Area perfect for hiking and exploring nature. This estate is more than a residence - it is a lifestyle defined by beauty, balance and refined country living! (id:60365)
Property Details
| MLS® Number | W12410796 |
| Property Type | Single Family |
| Community Name | Rural Milton West |
| EquipmentType | Propane Tank |
| Features | Irregular Lot Size, Sump Pump |
| ParkingSpaceTotal | 14 |
| RentalEquipmentType | Propane Tank |
| Structure | Deck, Patio(s) |
Building
| BathroomTotal | 4 |
| BedroomsAboveGround | 4 |
| BedroomsBelowGround | 1 |
| BedroomsTotal | 5 |
| Appliances | Central Vacuum, Range, Water Purifier, Water Softener, Dryer, Freezer, Washer, Window Coverings |
| ArchitecturalStyle | Raised Bungalow |
| BasementDevelopment | Finished |
| BasementFeatures | Separate Entrance, Walk Out |
| BasementType | N/a (finished) |
| ConstructionStyleAttachment | Detached |
| CoolingType | Central Air Conditioning |
| ExteriorFinish | Stone, Wood |
| FireplacePresent | Yes |
| FireplaceTotal | 2 |
| FlooringType | Hardwood |
| FoundationType | Unknown |
| HalfBathTotal | 1 |
| HeatingFuel | Propane |
| HeatingType | Forced Air |
| StoriesTotal | 1 |
| SizeInterior | 3500 - 5000 Sqft |
| Type | House |
Parking
| Attached Garage | |
| Garage |
Land
| Acreage | Yes |
| LandscapeFeatures | Landscaped |
| Sewer | Septic System |
| SizeDepth | 648 Ft |
| SizeFrontage | 200 Ft |
| SizeIrregular | 200 X 648 Ft |
| SizeTotalText | 200 X 648 Ft|2 - 4.99 Acres |
| ZoningDescription | Residential |
Rooms
| Level | Type | Length | Width | Dimensions |
|---|---|---|---|---|
| Lower Level | Family Room | 7.1 m | 5.04 m | 7.1 m x 5.04 m |
| Lower Level | Office | 5.05 m | 4.63 m | 5.05 m x 4.63 m |
| Lower Level | Bedroom | 6.14 m | 4.94 m | 6.14 m x 4.94 m |
| Lower Level | Laundry Room | 3.94 m | 2.52 m | 3.94 m x 2.52 m |
| Lower Level | Bathroom | 3.58 m | 2.73 m | 3.58 m x 2.73 m |
| Main Level | Great Room | 12.44 m | 5.08 m | 12.44 m x 5.08 m |
| Main Level | Kitchen | 5.73 m | 4.56 m | 5.73 m x 4.56 m |
| Main Level | Dining Room | 5.65 m | 2.82 m | 5.65 m x 2.82 m |
| Main Level | Primary Bedroom | 5.06 m | 4.71 m | 5.06 m x 4.71 m |
| Main Level | Bedroom | 6.02 m | 3.52 m | 6.02 m x 3.52 m |
| Main Level | Bedroom | 4.14 m | 3.38 m | 4.14 m x 3.38 m |
| Main Level | Bedroom | 4.76 m | 3.42 m | 4.76 m x 3.42 m |
| Main Level | Bathroom | 2.16 m | 1.29 m | 2.16 m x 1.29 m |
| Main Level | Bathroom | 3.06 m | 1.56 m | 3.06 m x 1.56 m |
| Main Level | Bathroom | 4.97 m | 4.44 m | 4.97 m x 4.44 m |
https://www.realtor.ca/real-estate/28878459/7171-appleby-line-milton-rural-milton-west
Elena Hamilton
Salesperson
480 Eglinton Ave West #30, 106498
Mississauga, Ontario L5R 0G2

