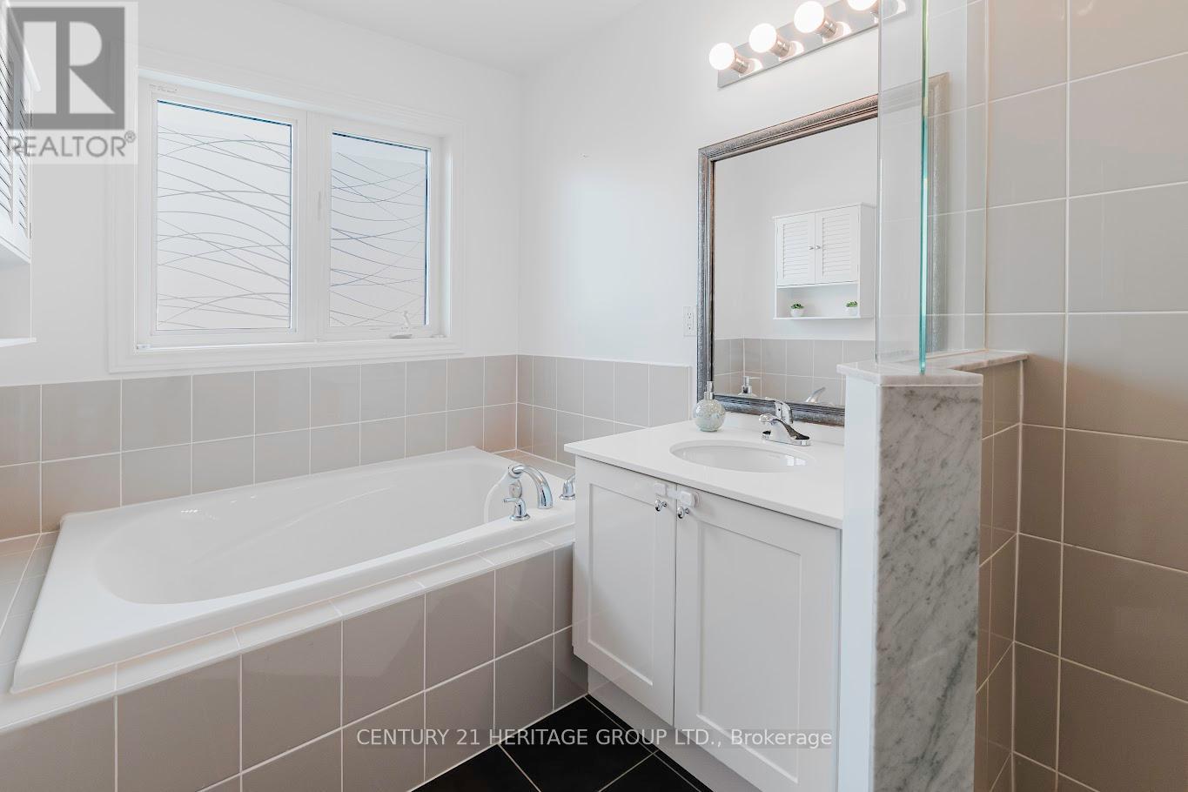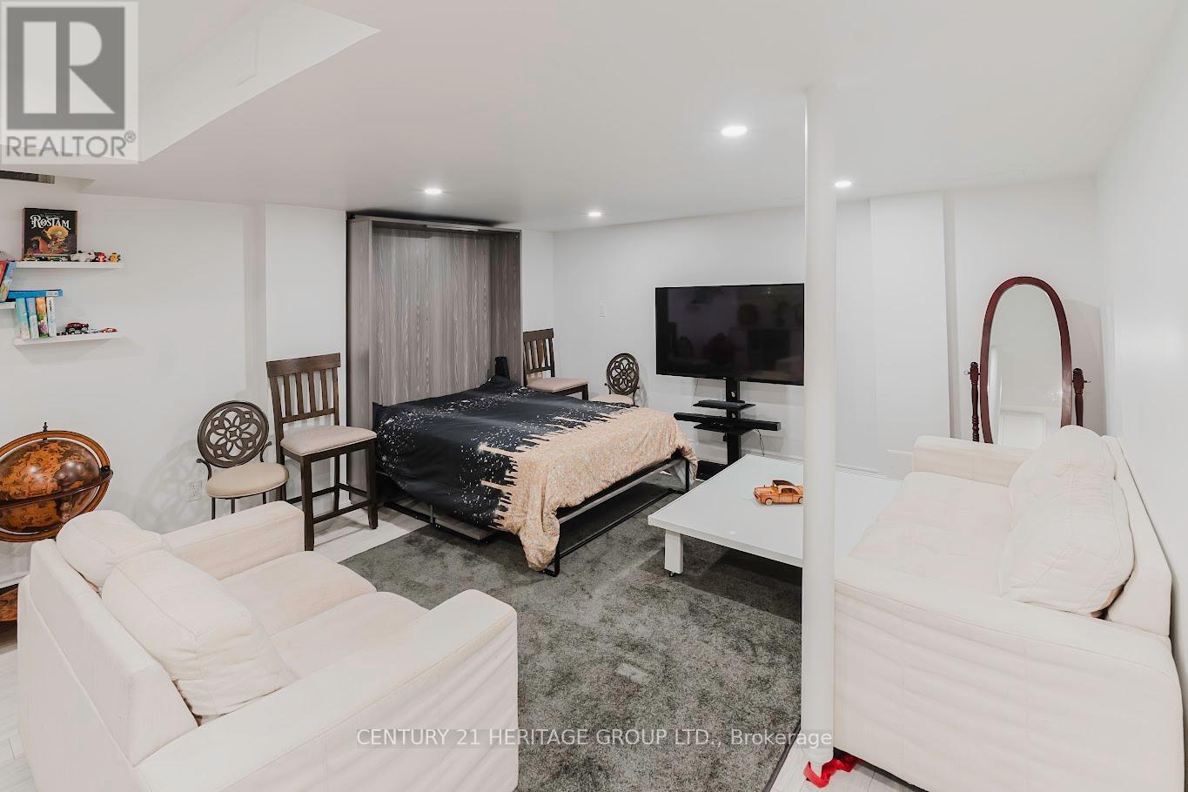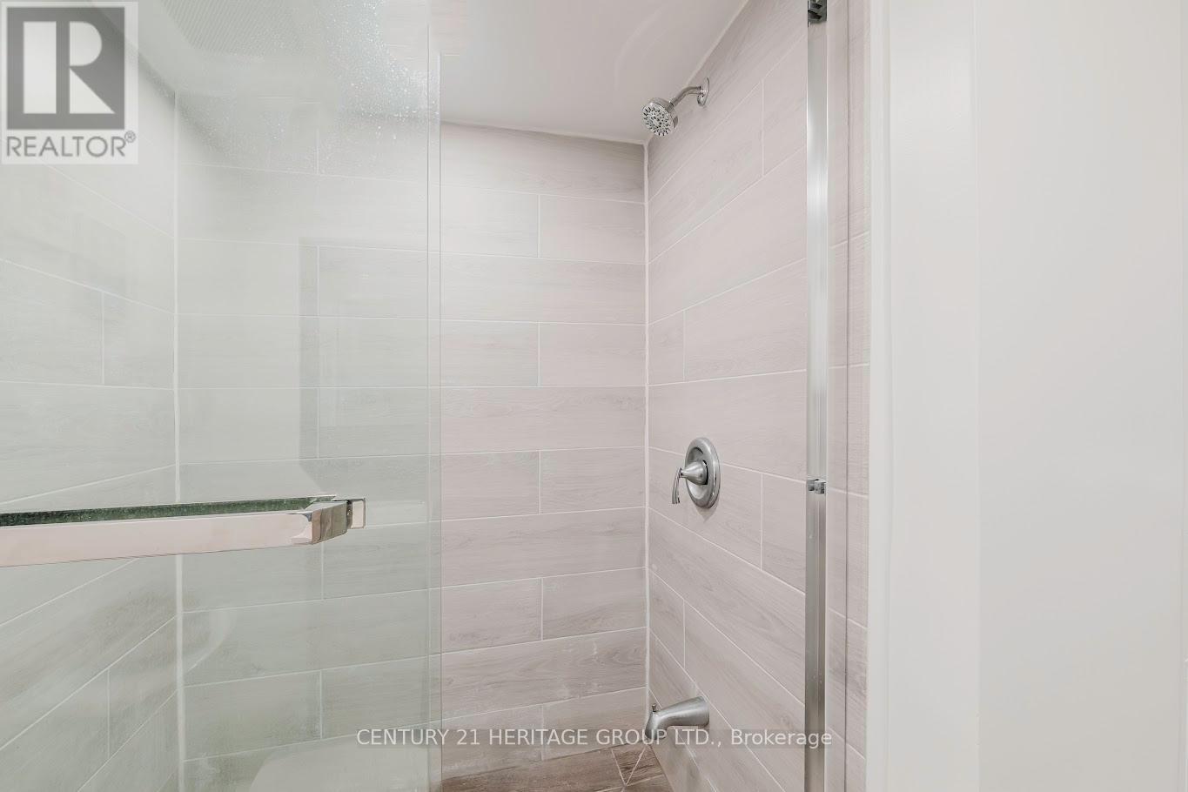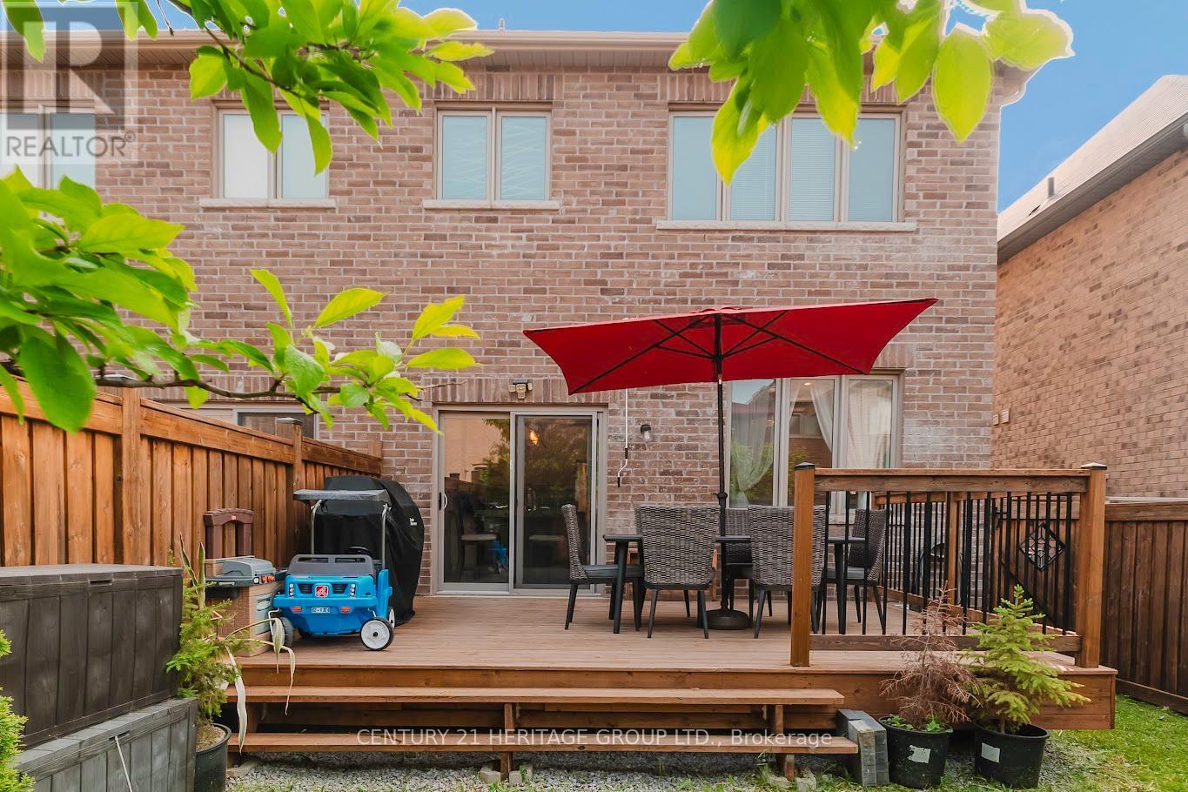717 Yarfield Crescent Newmarket, Ontario L3X 1C5
$998,000
Welcome to 717 Yarfield Crescent, located in Glenway Estates, Newmarket. This well-maintained 3-bedroom, 3-bathroom semi-detached freehold is the perfect choice for families looking for a comfortable and practical home. Located in a quiet, family-friendly neighborhood, this home welcomes you with warmth and charm from the moment you step inside. The bright, open layout achieves the perfect balance between everyday living, and space for gathering with loved ones. The modern kitchen features stainless steal appliances and plenty of room for meal prep. The basement offers a second kitchen, a Murphy bed (Wall bed) and a separate entrance, making it an ideal space for in-laws, a nanny, or extra flexibility for your family's needs. The fenced backyard is perfect for kids to play safely outside or for hosting BBQ's in warmer months. Located just minutes from Upper Canada Mall, Highway 400, and close to parks, schools, shopping centers, and transit--this is the perfect home to suit all your family's needs. (id:60365)
Property Details
| MLS® Number | N12197848 |
| Property Type | Single Family |
| Community Name | Glenway Estates |
| AmenitiesNearBy | Park, Schools |
| Features | In-law Suite |
| ParkingSpaceTotal | 4 |
Building
| BathroomTotal | 4 |
| BedroomsAboveGround | 3 |
| BedroomsTotal | 3 |
| Age | 6 To 15 Years |
| Appliances | Dryer, Microwave, Two Stoves, Washer, Refrigerator |
| BasementDevelopment | Finished |
| BasementFeatures | Separate Entrance |
| BasementType | N/a (finished) |
| ConstructionStyleAttachment | Semi-detached |
| CoolingType | Central Air Conditioning |
| ExteriorFinish | Brick |
| FireplacePresent | Yes |
| FlooringType | Hardwood, Laminate |
| FoundationType | Concrete |
| HalfBathTotal | 1 |
| HeatingFuel | Natural Gas |
| HeatingType | Forced Air |
| StoriesTotal | 2 |
| SizeInterior | 1100 - 1500 Sqft |
| Type | House |
| UtilityWater | Municipal Water |
Parking
| Attached Garage | |
| Garage |
Land
| Acreage | No |
| FenceType | Fenced Yard |
| LandAmenities | Park, Schools |
| Sewer | Sanitary Sewer |
| SizeDepth | 105 Ft |
| SizeFrontage | 25 Ft |
| SizeIrregular | 25 X 105 Ft |
| SizeTotalText | 25 X 105 Ft |
Rooms
| Level | Type | Length | Width | Dimensions |
|---|---|---|---|---|
| Second Level | Primary Bedroom | 3.81 m | 4.77 m | 3.81 m x 4.77 m |
| Second Level | Bedroom 2 | 2.89 m | 3.05 m | 2.89 m x 3.05 m |
| Second Level | Bedroom 3 | 2.89 m | 3.65 m | 2.89 m x 3.65 m |
| Basement | Recreational, Games Room | 4.02 m | 5.58 m | 4.02 m x 5.58 m |
| Basement | Kitchen | 4.68 m | 5.58 m | 4.68 m x 5.58 m |
| Main Level | Living Room | 3.05 m | 4.87 m | 3.05 m x 4.87 m |
| Main Level | Family Room | 3.05 m | 4.87 m | 3.05 m x 4.87 m |
| Main Level | Kitchen | 2.69 m | 2.59 m | 2.69 m x 2.59 m |
| Main Level | Eating Area | 2.69 m | 3.05 m | 2.69 m x 3.05 m |
Bahar Mahmoudi
Salesperson
11160 Yonge St # 3 & 7
Richmond Hill, Ontario L4S 1H5

















































