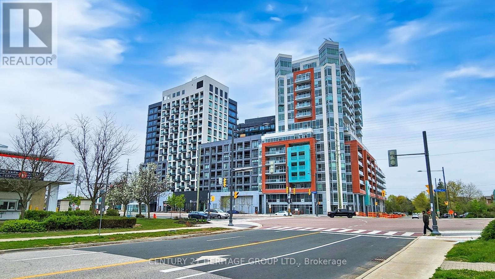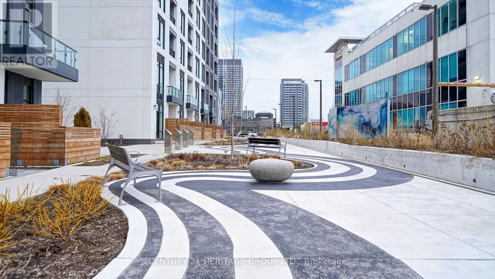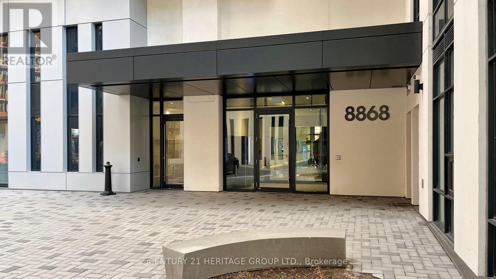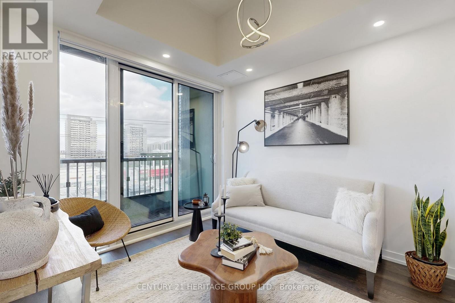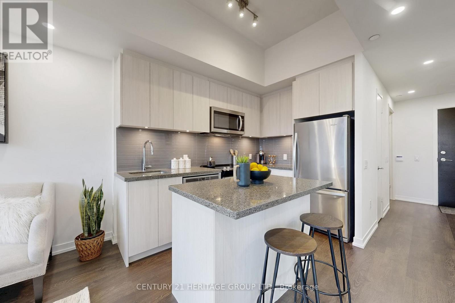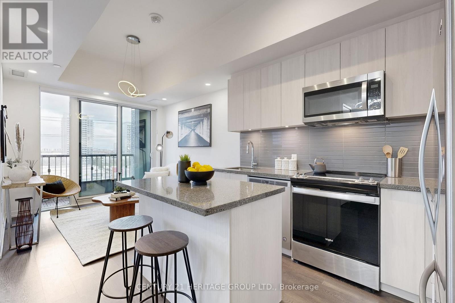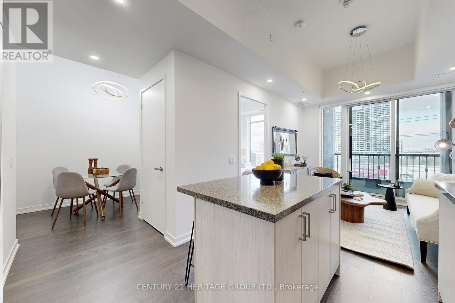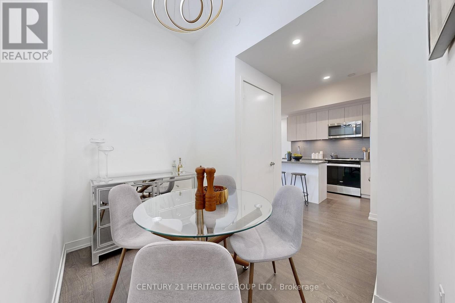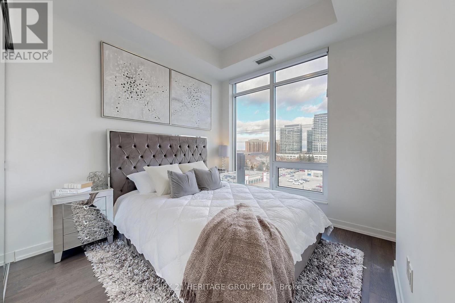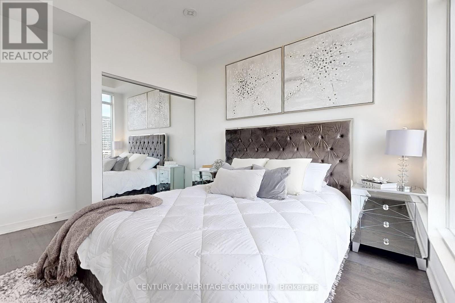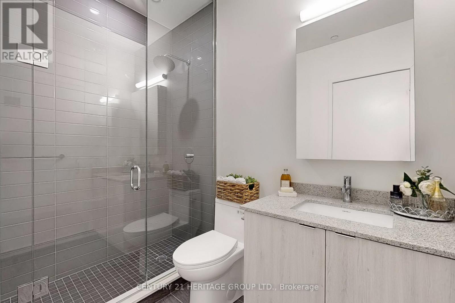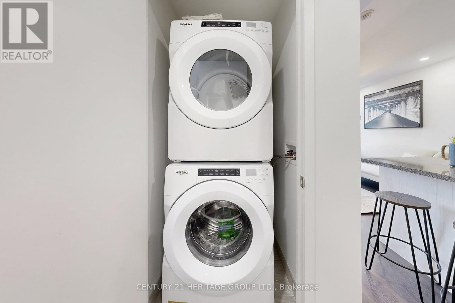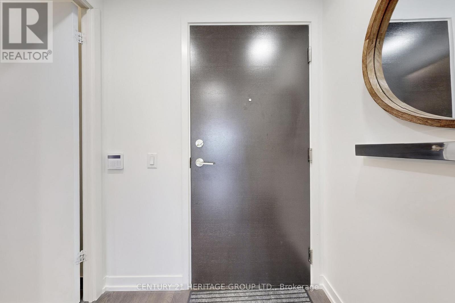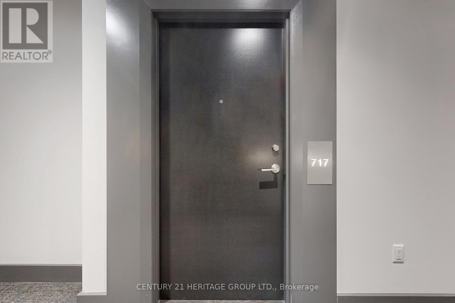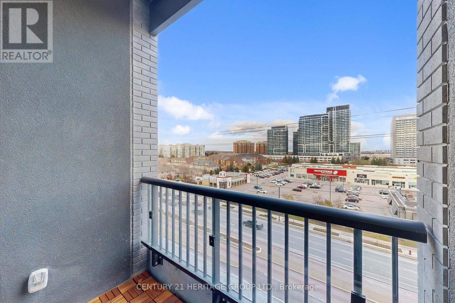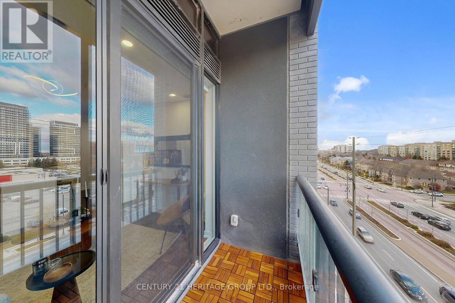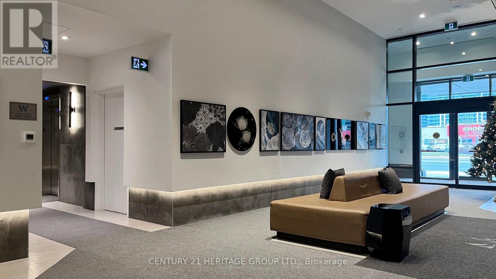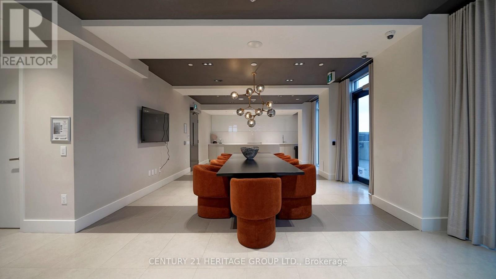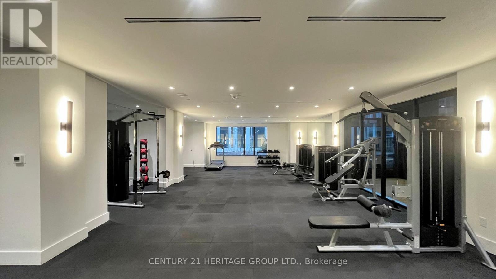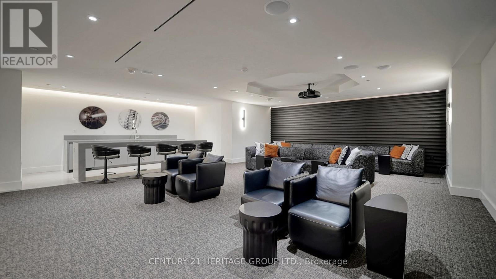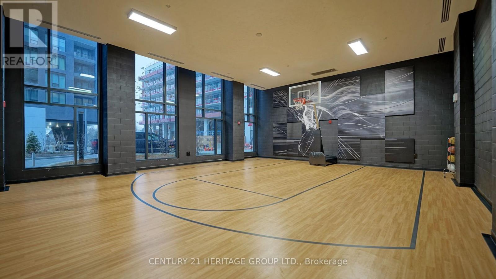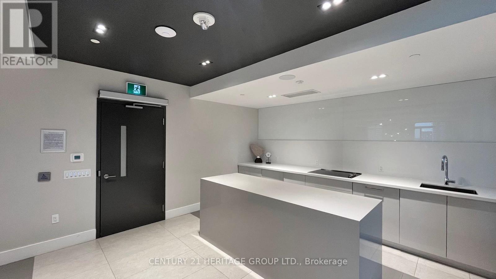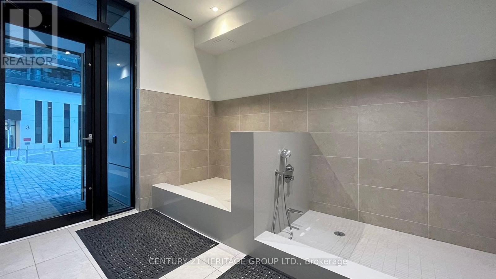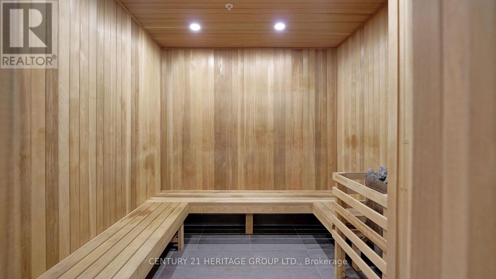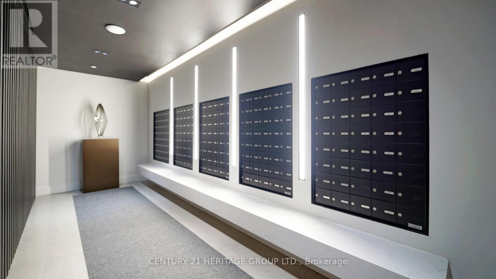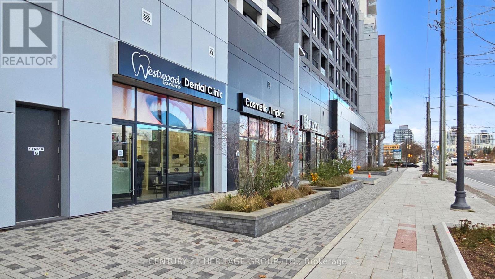717 - 8868 Yonge Street Richmond Hill, Ontario L4S 1H5
$529,000Maintenance, Common Area Maintenance, Insurance
$554.47 Monthly
Maintenance, Common Area Maintenance, Insurance
$554.47 MonthlyThe luxurious Westwood Gardens-Prime Yonge And Hwy 7/407 Location, Beautiful West Facing 1BR + Den suite comes with one parking & locker. Complemented By 10 Foot Smooth Ceilings, Floor To Ceiling Windows Fill With Abundant Natural Light. Comes with remote control Blinds and Dyson vacuum. This Building Has Amazing Amenities: Concierge, Basketball Court, Gym, Yoga Studio, Party Room, Dog Spa, Media Room, Visitor Parking, and Rooftop Terrace. Conveniently Located Near Langstaff Secondary School, Langstaff GO Station, Richmond Hill Centre Bus Terminal, Walmart Supercenter, Restaurants, Parks, And More. (id:60365)
Property Details
| MLS® Number | N12556720 |
| Property Type | Single Family |
| Community Name | South Richvale |
| CommunityFeatures | Pets Not Allowed |
| Features | Carpet Free |
| ParkingSpaceTotal | 1 |
| ViewType | View |
Building
| BathroomTotal | 1 |
| BedroomsAboveGround | 1 |
| BedroomsBelowGround | 1 |
| BedroomsTotal | 2 |
| Amenities | Separate Electricity Meters, Storage - Locker |
| Appliances | Blinds |
| BasementType | None |
| CoolingType | Central Air Conditioning |
| ExteriorFinish | Concrete, Brick |
| FlooringType | Hardwood |
| HeatingFuel | Natural Gas |
| HeatingType | Forced Air |
| SizeInterior | 500 - 599 Sqft |
| Type | Apartment |
Parking
| Underground | |
| Garage |
Land
| Acreage | No |
Rooms
| Level | Type | Length | Width | Dimensions |
|---|---|---|---|---|
| Main Level | Living Room | 3.04 m | 5.05 m | 3.04 m x 5.05 m |
| Main Level | Dining Room | 3.04 m | 5.05 m | 3.04 m x 5.05 m |
| Main Level | Kitchen | 3.04 m | 5.05 m | 3.04 m x 5.05 m |
| Main Level | Eating Area | 1.67 m | 1.85 m | 1.67 m x 1.85 m |
| Main Level | Bedroom | 2.8 m | 3.04 m | 2.8 m x 3.04 m |
| Main Level | Den | 1.67 m | 1.85 m | 1.67 m x 1.85 m |
Rikah Malekzadeh
Salesperson
11160 Yonge St # 3 & 7
Richmond Hill, Ontario L4S 1H5

