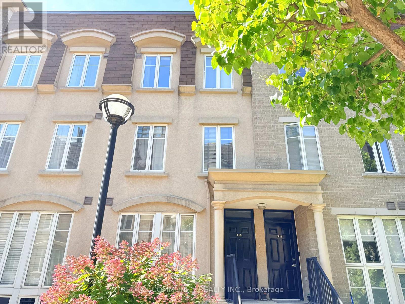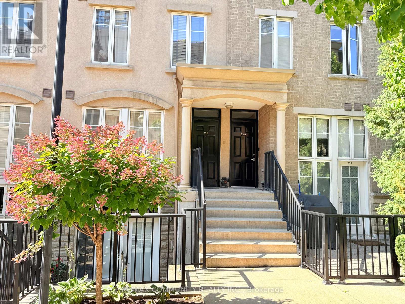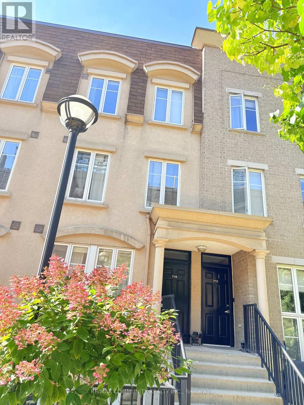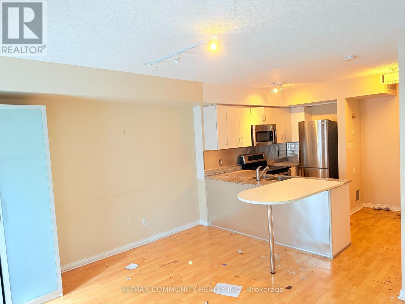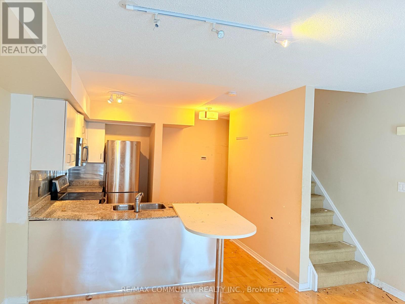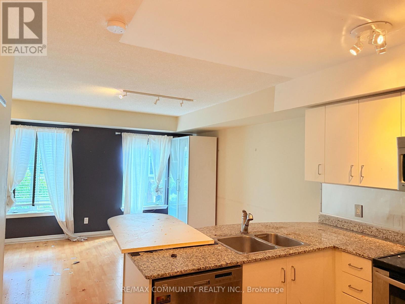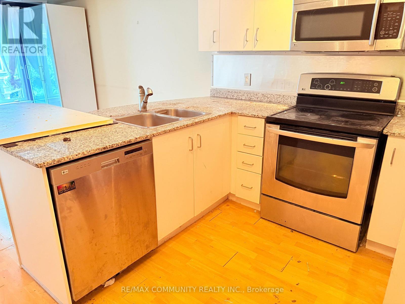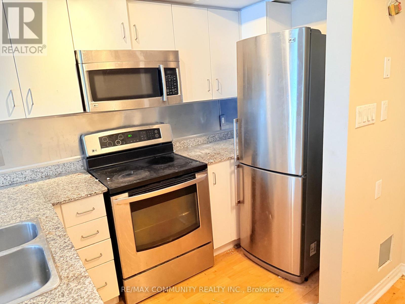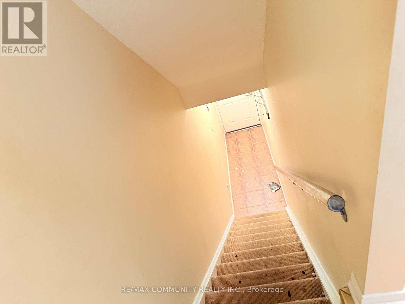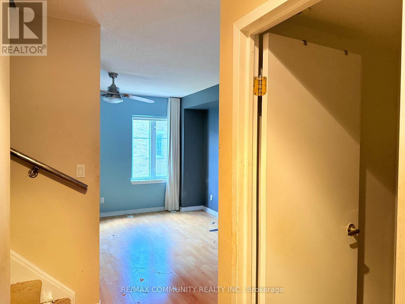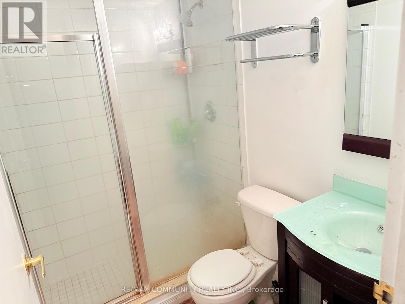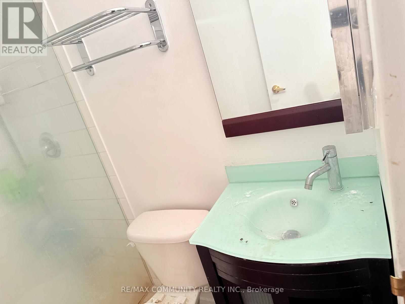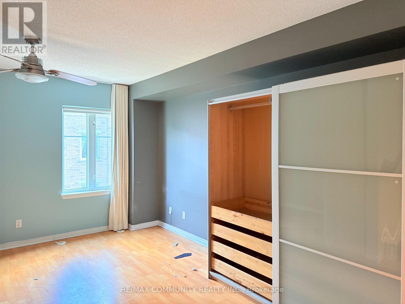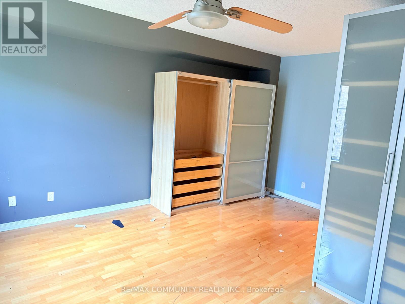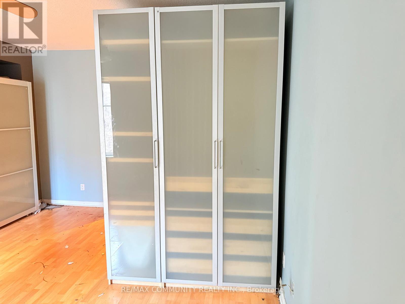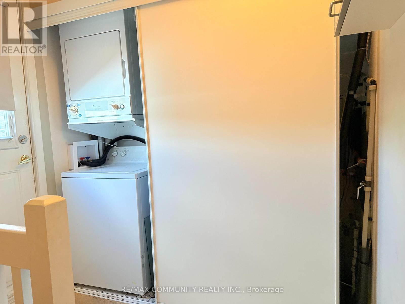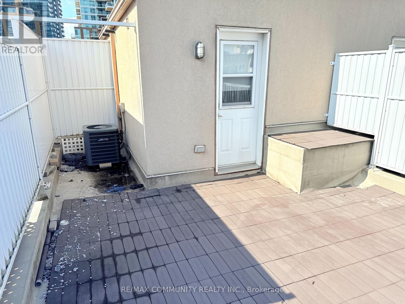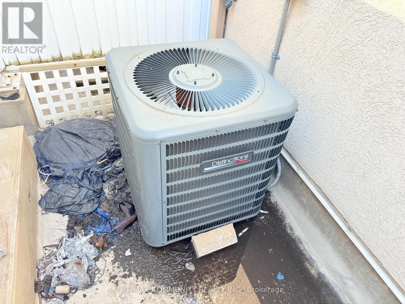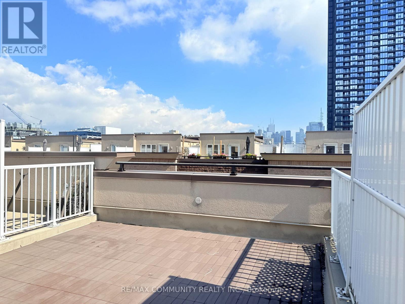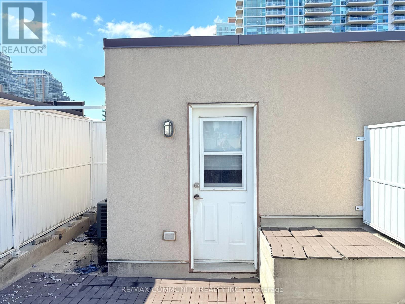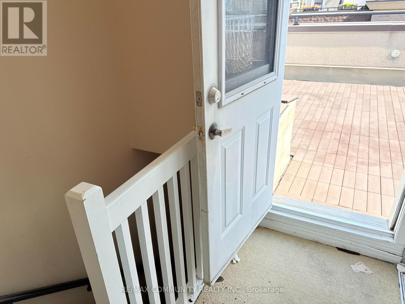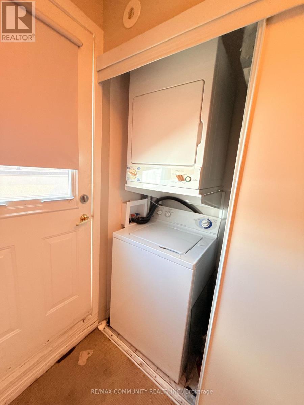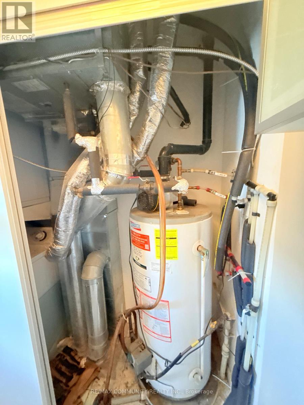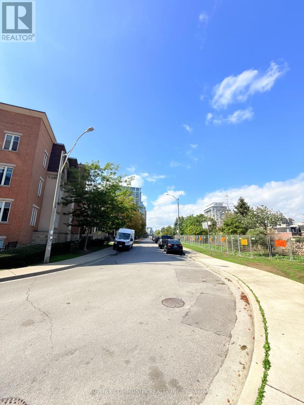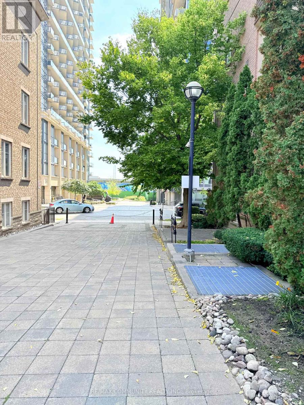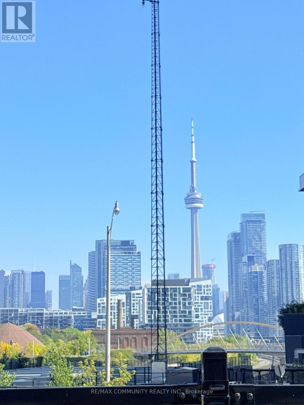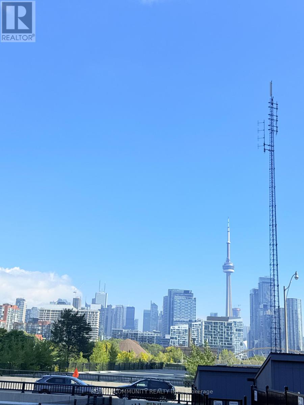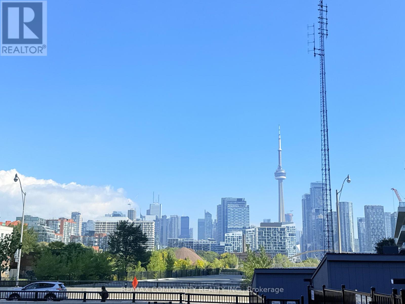716 - 42 Western Battery Road Toronto, Ontario M6K 3P1
1 Bedroom
1 Bathroom
700 - 799 sqft
Central Air Conditioning
Forced Air
$679,900Maintenance, Common Area Maintenance, Insurance, Parking
$509 Monthly
Maintenance, Common Area Maintenance, Insurance, Parking
$509 MonthlyTownhome in Liberty Village! This Bright 1 Bedrm + Den Suite Is Stunning, Granite Counter & Breakfast Bar. Ss Appls, Custom Kitchen Cabinetry, S/S Custom Banisters, An Open Concept W/ 2 Expansive Windows. 2nd Floor Is A Sprawling Master Suite W/ Ensuite & Den. A Gorgeous Rooftop Terrace W/ Fantastic City Views! An Entertainer's Dream! Just minutes from shops, amazing restaurants, Metro, TTC, and the waterfront, this home brings together convenience, community, and comfort. (id:60365)
Property Details
| MLS® Number | C12480892 |
| Property Type | Single Family |
| Community Name | Niagara |
| CommunityFeatures | Pets Allowed With Restrictions |
| EquipmentType | Water Heater |
| ParkingSpaceTotal | 1 |
| RentalEquipmentType | Water Heater |
Building
| BathroomTotal | 1 |
| BedroomsAboveGround | 1 |
| BedroomsTotal | 1 |
| Amenities | Storage - Locker |
| Appliances | Water Heater, All |
| BasementType | None |
| CoolingType | Central Air Conditioning |
| ExteriorFinish | Brick, Concrete |
| FlooringType | Laminate |
| HeatingFuel | Natural Gas |
| HeatingType | Forced Air |
| StoriesTotal | 2 |
| SizeInterior | 700 - 799 Sqft |
| Type | Row / Townhouse |
Parking
| Underground | |
| No Garage |
Land
| Acreage | No |
Rooms
| Level | Type | Length | Width | Dimensions |
|---|---|---|---|---|
| Second Level | Primary Bedroom | 4.17 m | 2.95 m | 4.17 m x 2.95 m |
| Second Level | Den | 2.52 m | 1.85 m | 2.52 m x 1.85 m |
| Main Level | Living Room | 4.22 m | 3.89 m | 4.22 m x 3.89 m |
| Main Level | Dining Room | 4.22 m | 3.86 m | 4.22 m x 3.86 m |
| Main Level | Kitchen | 2.42 m | 2.13 m | 2.42 m x 2.13 m |
https://www.realtor.ca/real-estate/29029899/716-42-western-battery-road-toronto-niagara-niagara
Alex Alexander
Broker
RE/MAX Community Realty Inc.
282 Consumers Road Unit 10
Toronto, Ontario M2J 1P8
282 Consumers Road Unit 10
Toronto, Ontario M2J 1P8

