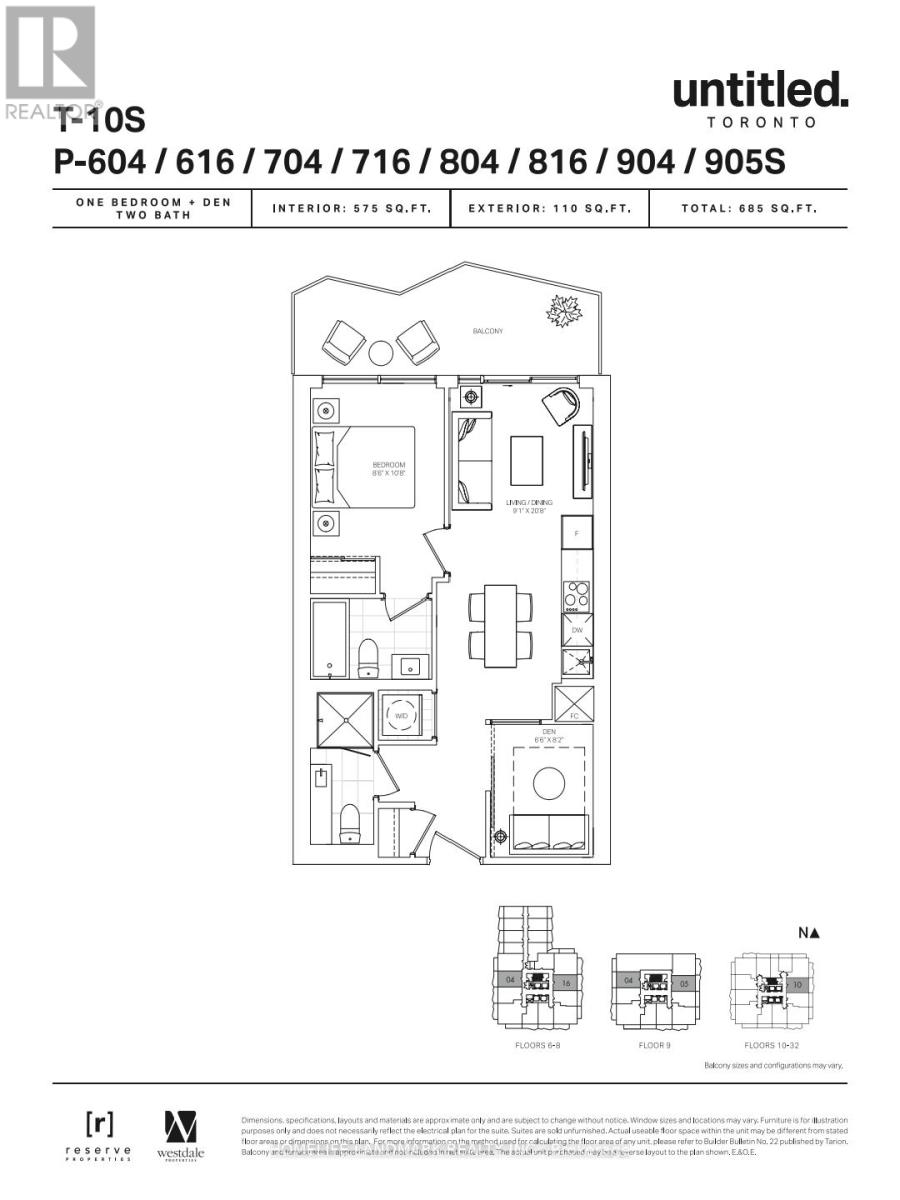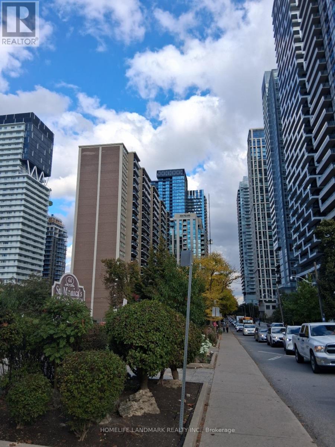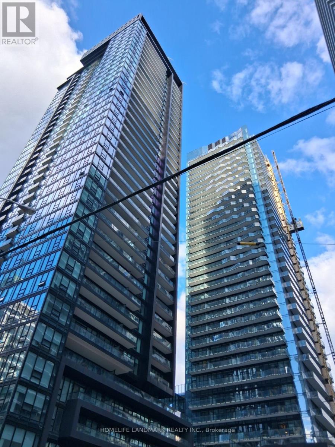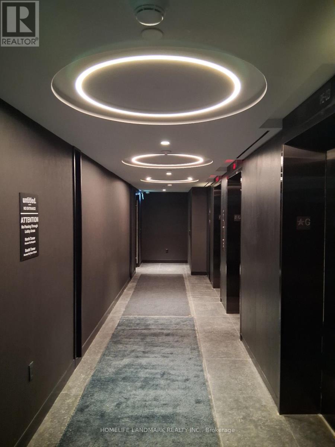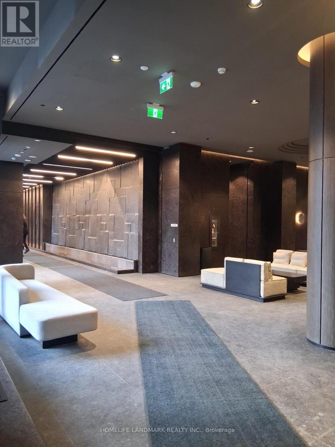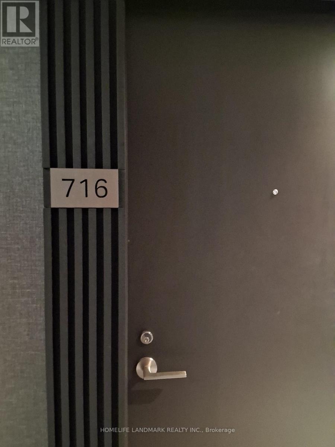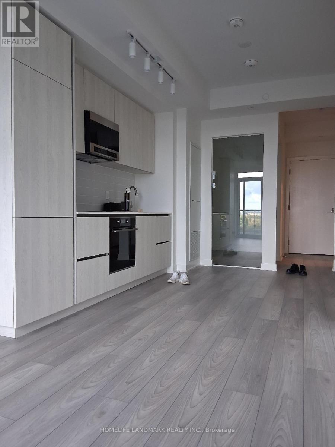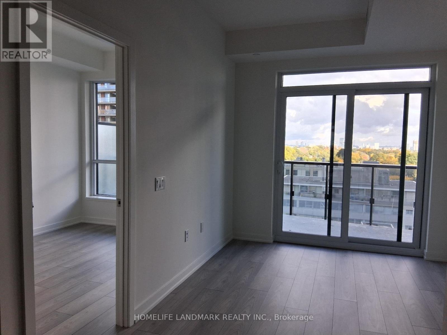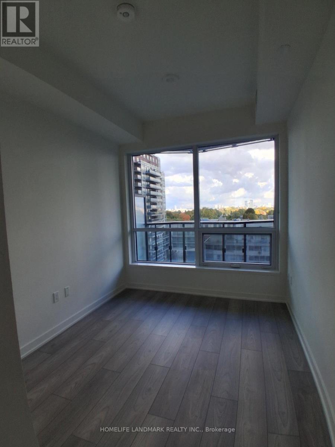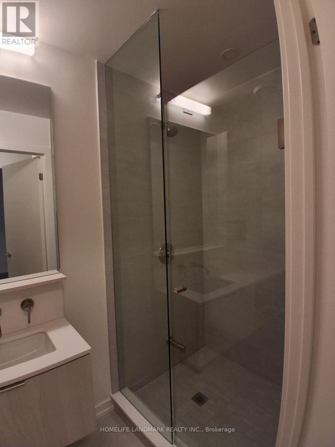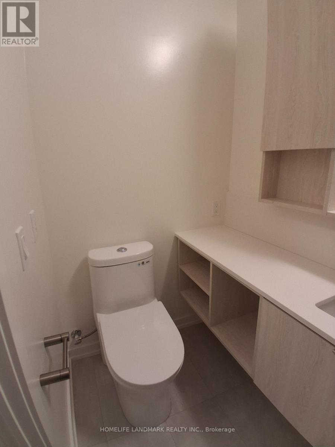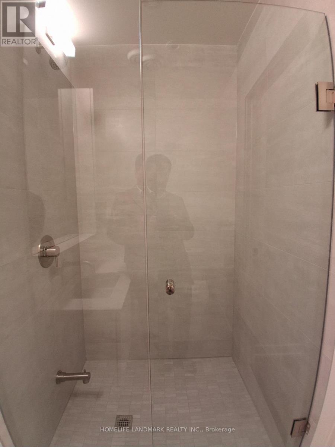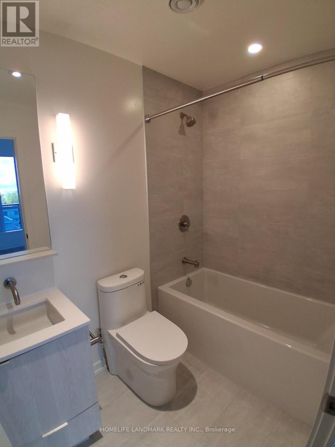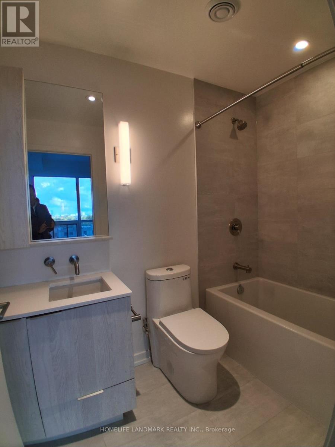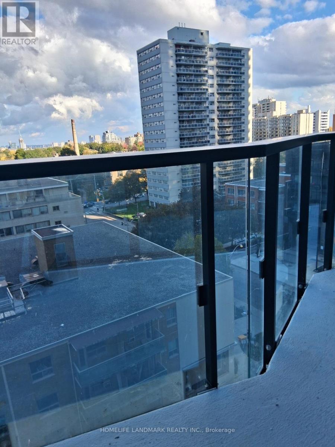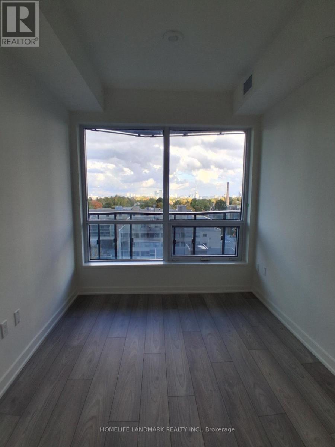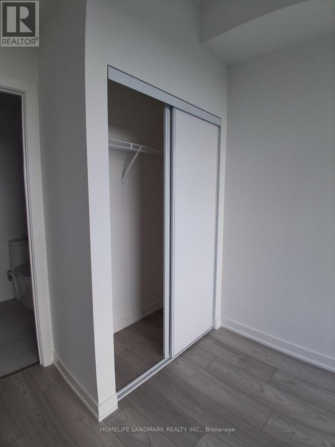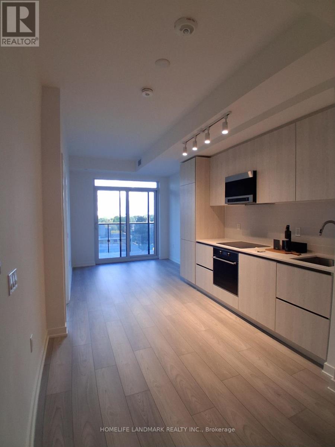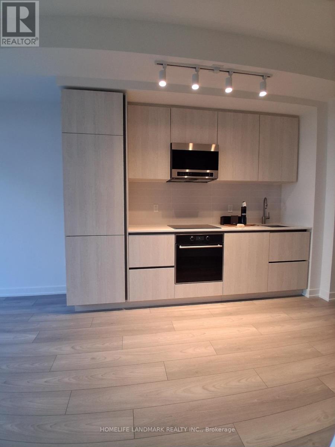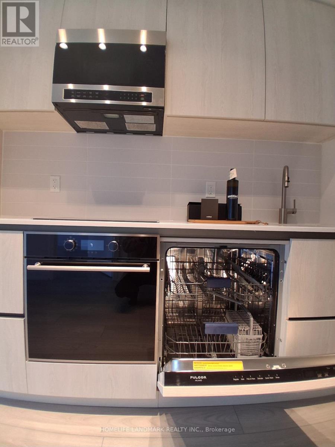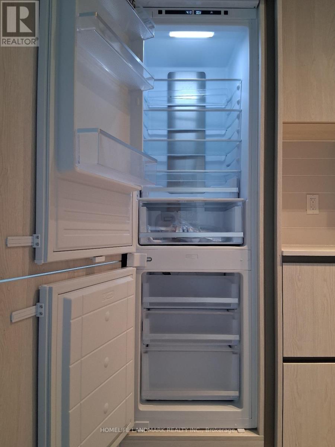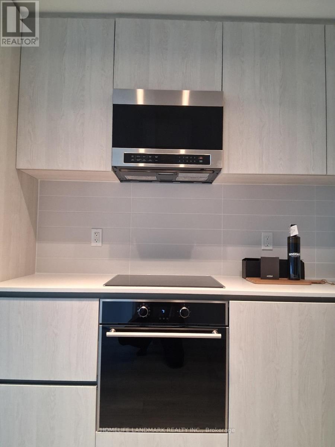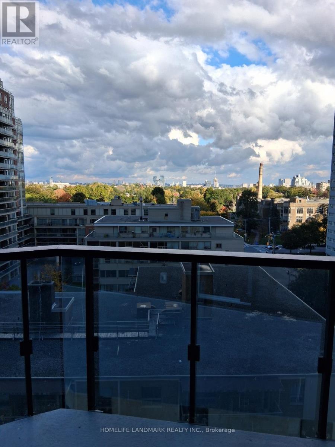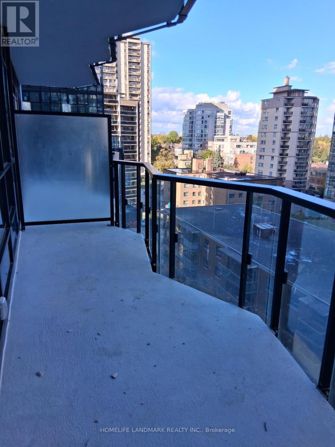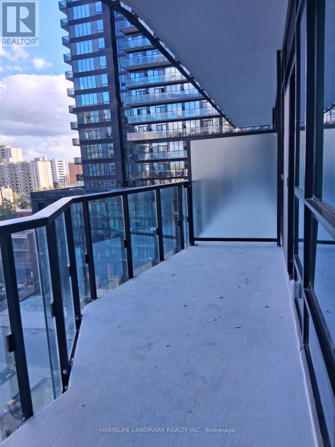716 - 110 Broadway Avenue Toronto, Ontario M4P 1V7
$2,350 Monthly
MOVE-IN READY! BRAND-NEW CONDO AT YONGE & EGLINTON IN MIDTOWN TORONTO! Ideal for professionals, couple or students seeking life and work balance in Midtown Toronto! 1 BED + 1 DEN + 2 BATHS suite featuring a smart and functional layout with carpet free hardwood floors plus a balcony. Enjoy sunset west-facing views from your private balcony. The sleek modern all new kitchen offers integrated appliances, quartz countertops, and custom cabinetry. The bedroom with the real window includes a 4-piece ensuite and a mirror closet. Spacious den with door is perfect for a 2nd bedroom or private home office. Ensuite laundry, 11' high ceilings, and floor-to-ceiling windows enhance the modern, open-concept design. Two bathrooms for ultimate convenience. Luxury living with state-of-the-art amenities including Indoor/Outdoor pool, Co-Work Space, Spa, Gym, Yoga studio, Rooftop lounge, BBQ terrace, Visitor parkings and more(Some amenities are currently under construction). Steps to everything around Yonge & Eglinton! Close to subway, LRT, shops, restaurants & parks. (id:60365)
Property Details
| MLS® Number | C12539214 |
| Property Type | Single Family |
| Community Name | Mount Pleasant West |
| AmenitiesNearBy | Hospital, Park, Public Transit, Schools |
| CommunityFeatures | Pets Allowed With Restrictions, Community Centre |
| Features | Balcony, Carpet Free |
| PoolType | Indoor Pool |
| ViewType | City View |
Building
| BathroomTotal | 2 |
| BedroomsAboveGround | 1 |
| BedroomsBelowGround | 1 |
| BedroomsTotal | 2 |
| Age | New Building |
| Amenities | Security/concierge, Exercise Centre, Party Room, Visitor Parking |
| Appliances | Oven - Built-in, Range |
| BasementType | None |
| CoolingType | Central Air Conditioning |
| ExteriorFinish | Concrete |
| FireProtection | Alarm System, Security Guard, Smoke Detectors |
| FlooringType | Laminate |
| HeatingFuel | Natural Gas |
| HeatingType | Forced Air |
| SizeInterior | 500 - 599 Sqft |
| Type | Apartment |
Parking
| Underground | |
| No Garage |
Land
| Acreage | No |
| LandAmenities | Hospital, Park, Public Transit, Schools |
Rooms
| Level | Type | Length | Width | Dimensions |
|---|---|---|---|---|
| Flat | Primary Bedroom | 3.25 m | 2.6 m | 3.25 m x 2.6 m |
| Flat | Den | 2.48 m | 1.98 m | 2.48 m x 1.98 m |
| Flat | Living Room | 6.4 m | 2.7 m | 6.4 m x 2.7 m |
| Flat | Dining Room | 6.4 m | 2.7 m | 6.4 m x 2.7 m |
| Flat | Kitchen | 6.4 m | 2.7 m | 6.4 m x 2.7 m |
Tom Kim
Salesperson
7240 Woodbine Ave Unit 103
Markham, Ontario L3R 1A4

