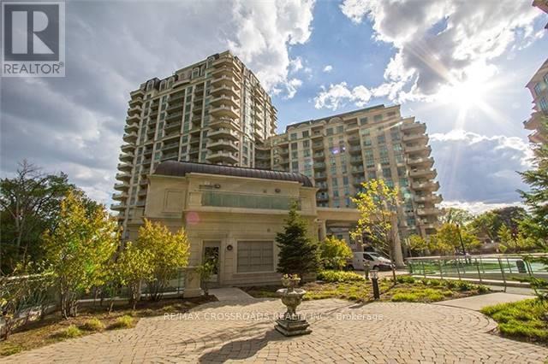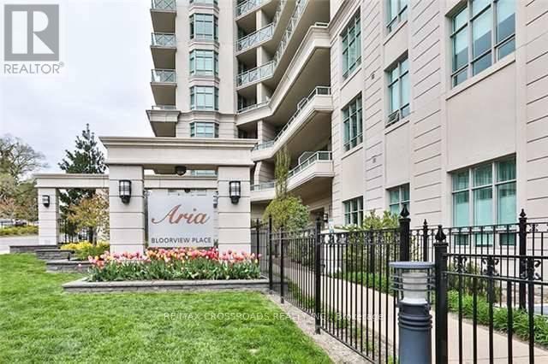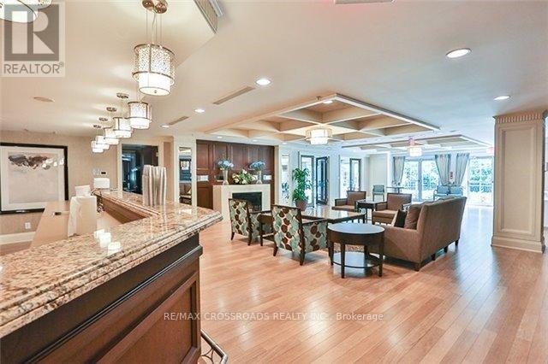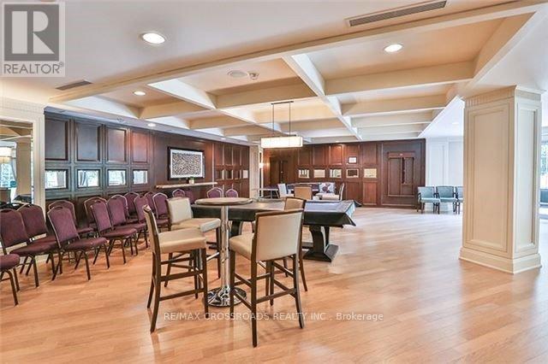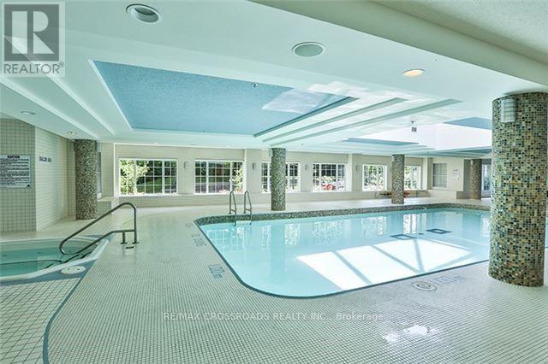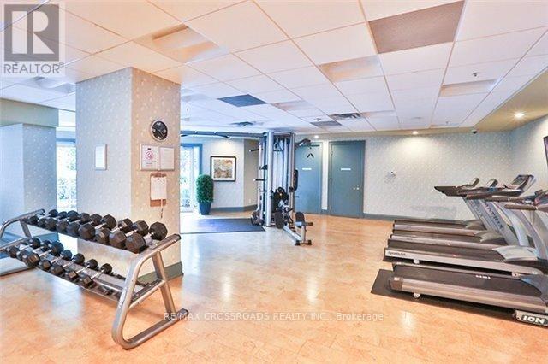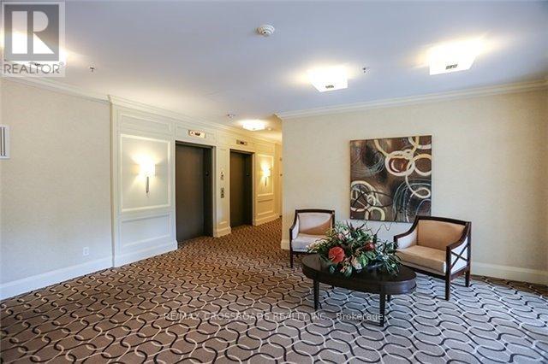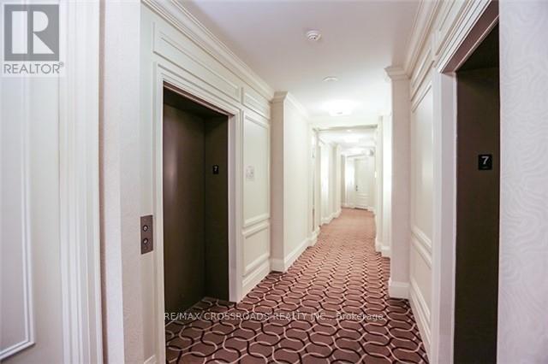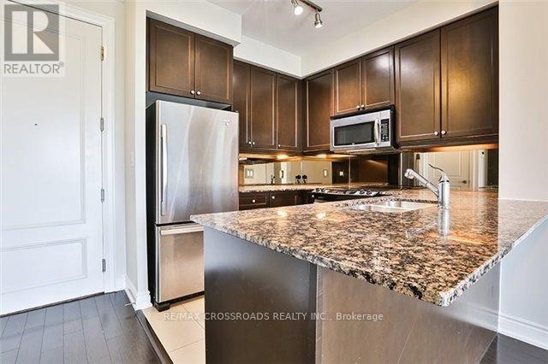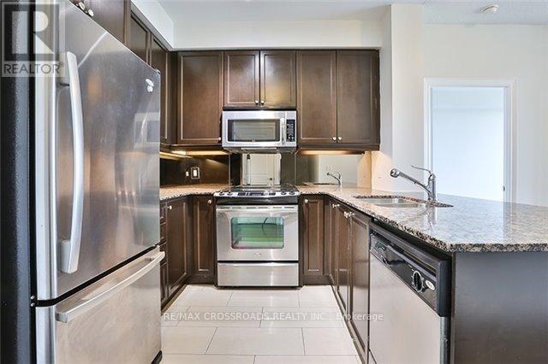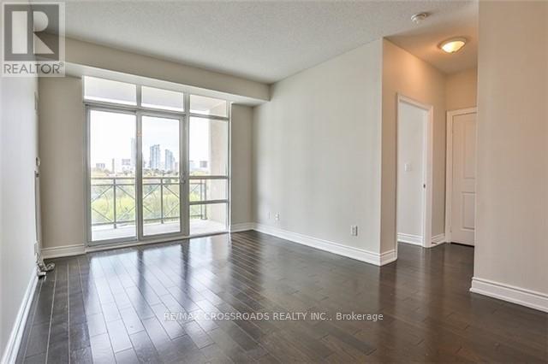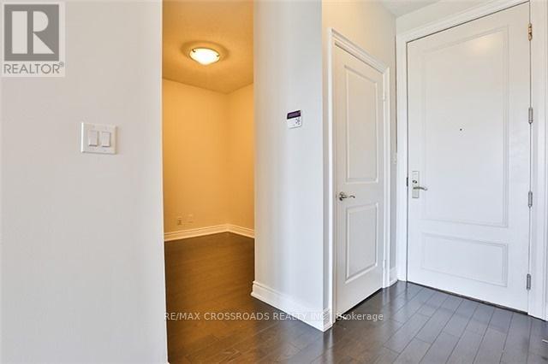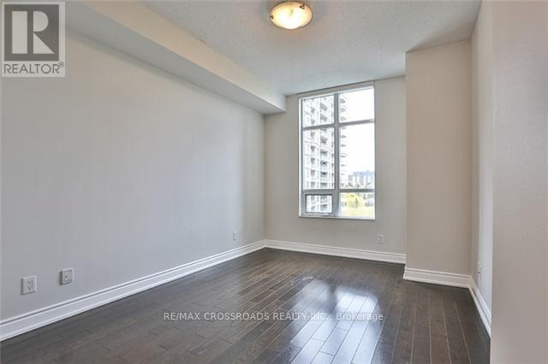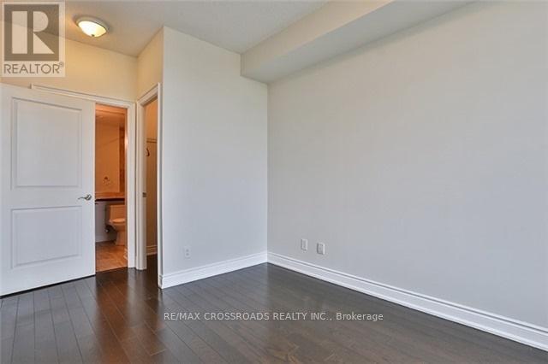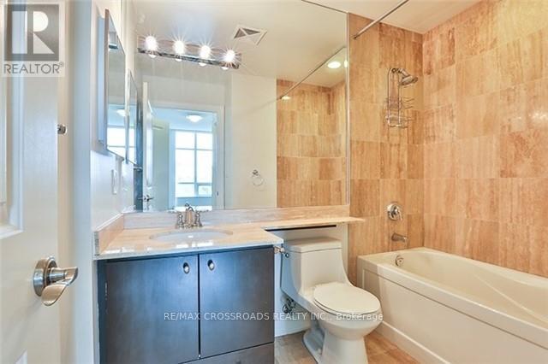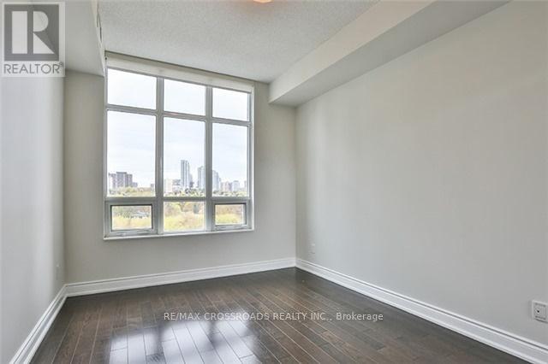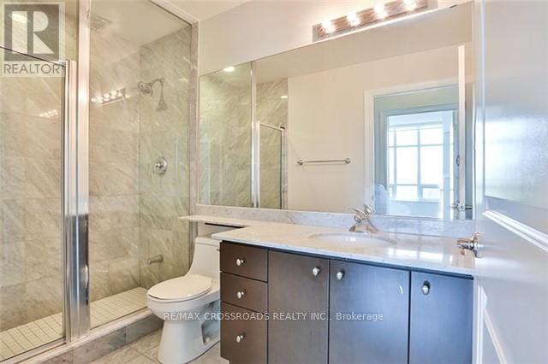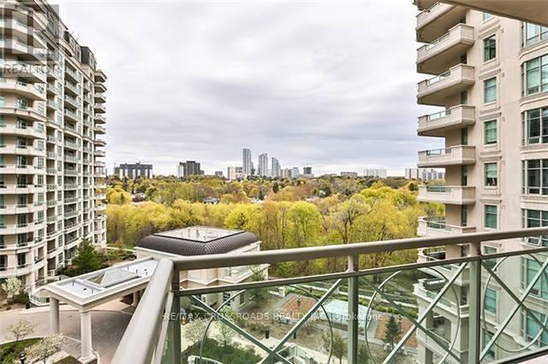716 - 10 Bloorview Place Toronto, Ontario M2J 0B1
3 Bedroom
2 Bathroom
900 - 999 sqft
Central Air Conditioning
Forced Air
$762,000Maintenance, Heat, Water, Common Area Maintenance, Insurance, Parking
$859.14 Monthly
Maintenance, Heat, Water, Common Area Maintenance, Insurance, Parking
$859.14 Monthly*Must assume tenant. 1 year lease term from 2025.7.20, rent $3100* Gorgeous 2+1 Spacious Unit. Luxury Aria Building. Ravine Residence. 9 Foot Ceiling. Elegant Upgrades. Hardwood Floors, Under Mount And Double Bowl Sink With Granite Counter Top, Solid Wood Stained Kitchen Cabinets, Separate Large Size Den, Upgraded Full Ensuite Bathroom. (id:60365)
Property Details
| MLS® Number | C12376002 |
| Property Type | Single Family |
| Community Name | Don Valley Village |
| CommunityFeatures | Pets Not Allowed |
| Features | Balcony |
| ParkingSpaceTotal | 1 |
Building
| BathroomTotal | 2 |
| BedroomsAboveGround | 2 |
| BedroomsBelowGround | 1 |
| BedroomsTotal | 3 |
| Age | 6 To 10 Years |
| Amenities | Storage - Locker |
| Appliances | Dishwasher, Dryer, Microwave, Hood Fan, Stove, Washer, Window Coverings, Refrigerator |
| BasementType | None |
| CoolingType | Central Air Conditioning |
| ExteriorFinish | Stucco |
| FlooringType | Hardwood, Porcelain Tile |
| HeatingFuel | Natural Gas |
| HeatingType | Forced Air |
| SizeInterior | 900 - 999 Sqft |
| Type | Apartment |
Parking
| Underground | |
| Garage |
Land
| Acreage | No |
Rooms
| Level | Type | Length | Width | Dimensions |
|---|---|---|---|---|
| Ground Level | Dining Room | 5.57 m | 3.32 m | 5.57 m x 3.32 m |
| Ground Level | Living Room | 5.57 m | 3.32 m | 5.57 m x 3.32 m |
| Ground Level | Kitchen | 2.37 m | 2.37 m | 2.37 m x 2.37 m |
| Ground Level | Primary Bedroom | 4.14 m | 3.04 m | 4.14 m x 3.04 m |
| Ground Level | Bedroom 2 | 3.53 m | 2.92 m | 3.53 m x 2.92 m |
| Ground Level | Den | 2.62 m | 4.43 m | 2.62 m x 4.43 m |
Betty Li
Salesperson
RE/MAX Crossroads Realty Inc.
208 - 8901 Woodbine Ave
Markham, Ontario L3R 9Y4
208 - 8901 Woodbine Ave
Markham, Ontario L3R 9Y4
Jenny Jin
Broker
RE/MAX Crossroads Realty Inc.
208 - 8901 Woodbine Ave
Markham, Ontario L3R 9Y4
208 - 8901 Woodbine Ave
Markham, Ontario L3R 9Y4

