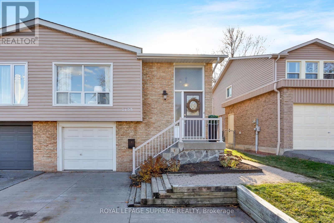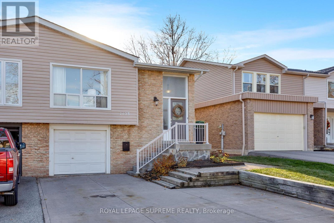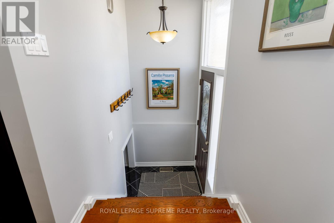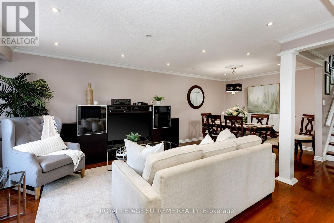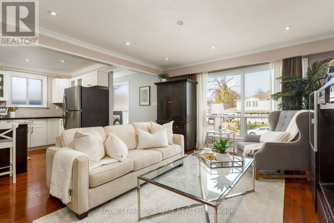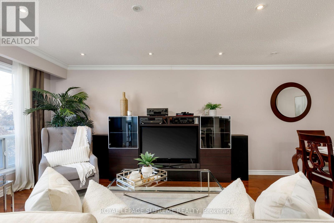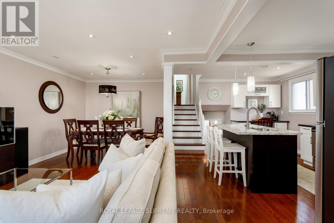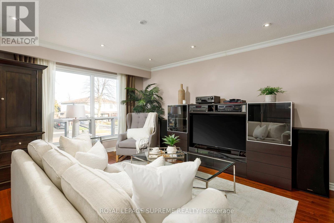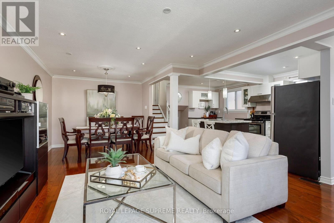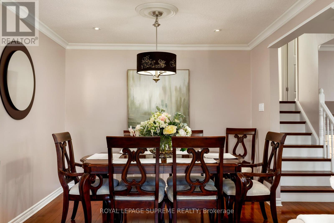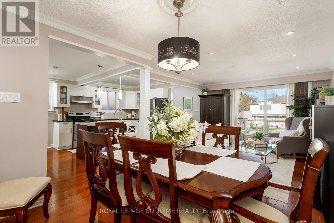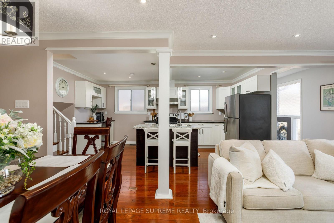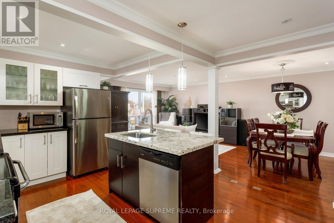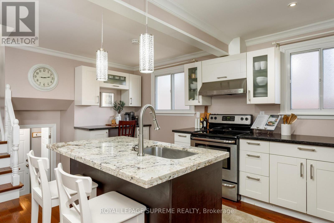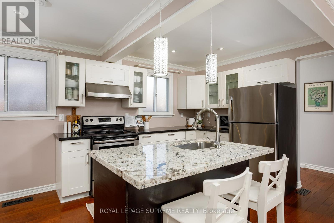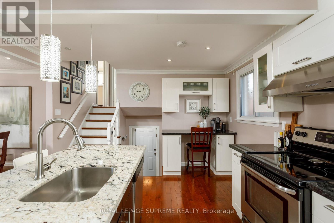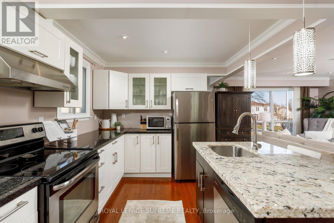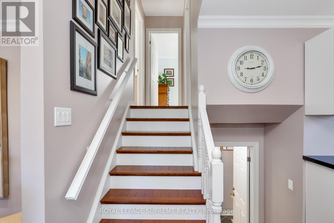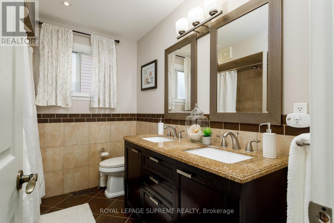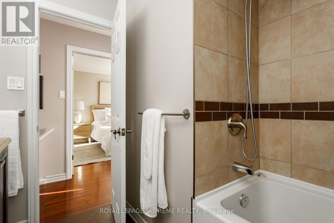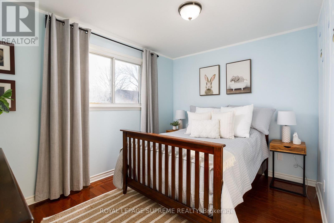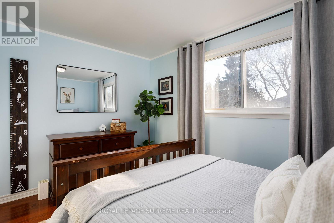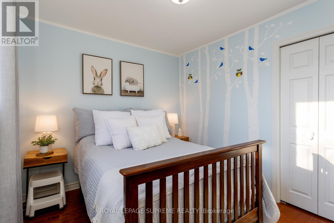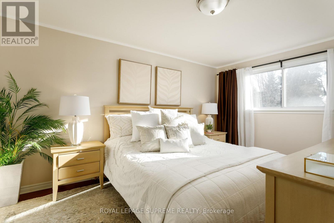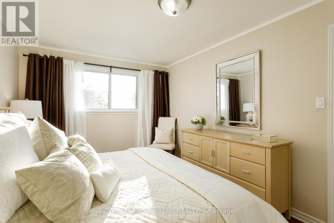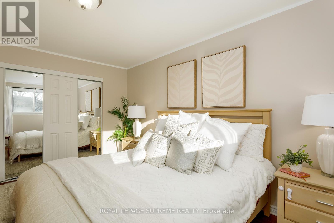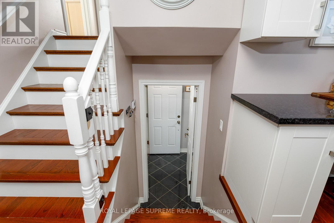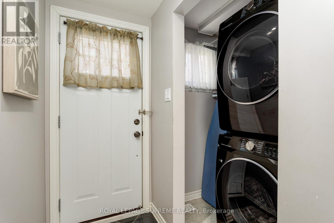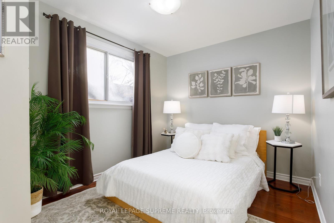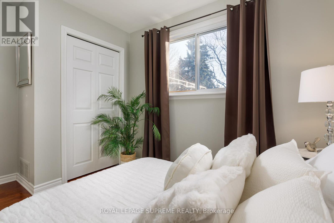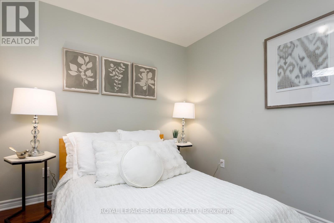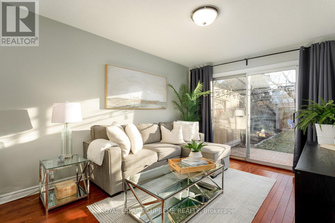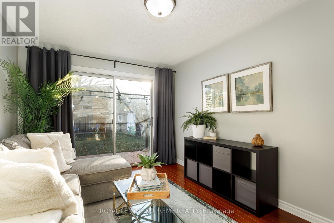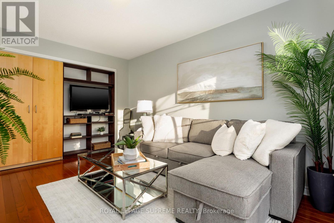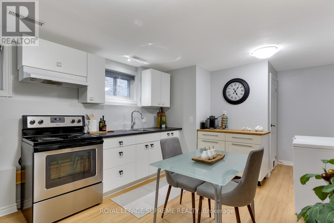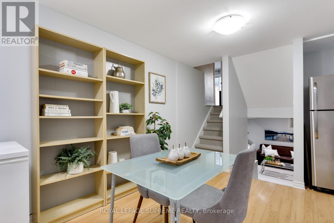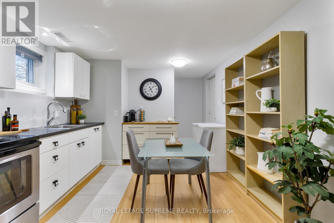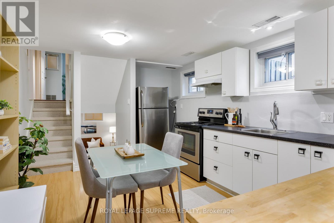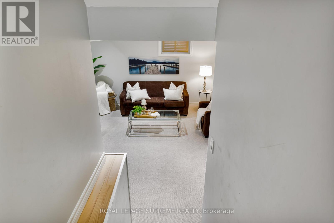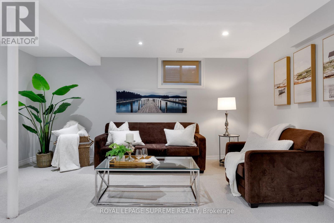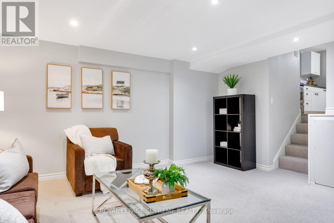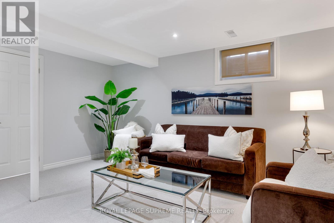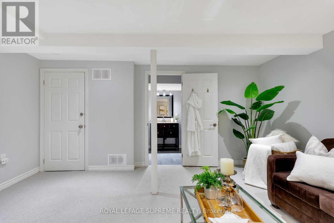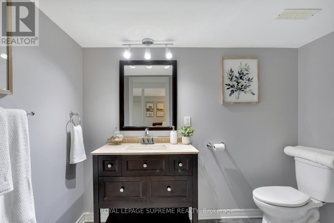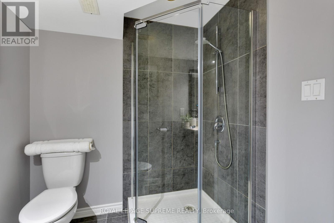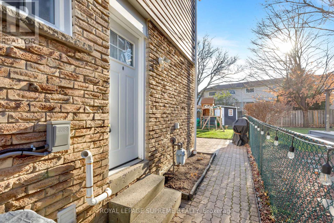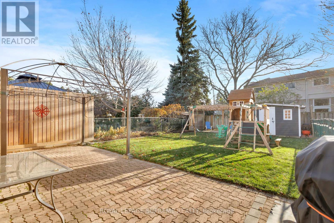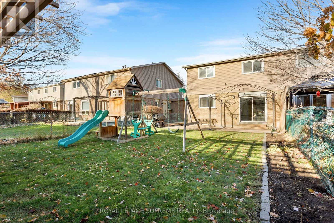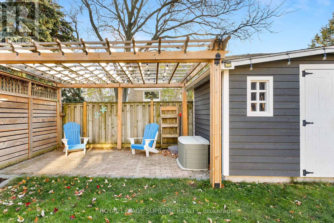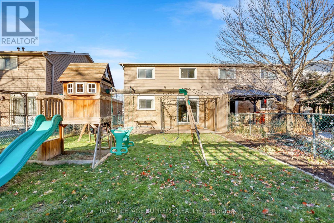7158 Ridgeland Crescent Mississauga, Ontario L5N 1Y9
$949,000
Welcome to this charming 5-level backsplit in the heart of family-friendly Meadowvale - the perfect home for your growing family! Thoughtfully designed with both space and function in mind, this semi-detached gem features hardwood floors on the main and upper levels and an updated kitchen with granite counters, a centre island, and a bright open-concept view of the living and dining rooms - ideal for everyday living and entertaining. The lower level offers two generous bedrooms, one with a walkout to the patio, perfect as a sitting room, home office, guest suite, or bonus room. With a separate side entrance, the lower levels provide excellent potential for in-law or teen living space, offering comfort and privacy for everyone. The rec room has been freshly painted and features brand new broadloom, adding a cozy touch to this versatile home. Located on a quiet, family-oriented street close to parks, trails, schools, and shopping - this is Meadowvale living at its best! Just move in and make it yours! Roof (2025), HWT (2025), Furnace/A/C (2024). (id:60365)
Open House
This property has open houses!
2:00 pm
Ends at:4:00 pm
2:00 pm
Ends at:4:00 pm
Property Details
| MLS® Number | W12564520 |
| Property Type | Single Family |
| Community Name | Meadowvale |
| AmenitiesNearBy | Park, Public Transit, Schools |
| ParkingSpaceTotal | 4 |
| Structure | Patio(s) |
Building
| BathroomTotal | 2 |
| BedroomsAboveGround | 4 |
| BedroomsTotal | 4 |
| Appliances | Central Vacuum, Dishwasher, Stove, Window Coverings, Refrigerator |
| BasementFeatures | Apartment In Basement, Separate Entrance |
| BasementType | N/a, N/a |
| ConstructionStyleAttachment | Semi-detached |
| ConstructionStyleSplitLevel | Backsplit |
| CoolingType | Central Air Conditioning |
| ExteriorFinish | Brick, Vinyl Siding |
| FlooringType | Hardwood, Carpeted |
| FoundationType | Concrete |
| HeatingFuel | Natural Gas |
| HeatingType | Forced Air |
| SizeInterior | 1100 - 1500 Sqft |
| Type | House |
| UtilityWater | Municipal Water |
Parking
| Garage |
Land
| Acreage | No |
| FenceType | Fenced Yard |
| LandAmenities | Park, Public Transit, Schools |
| Sewer | Sanitary Sewer |
| SizeDepth | 126 Ft |
| SizeFrontage | 30 Ft |
| SizeIrregular | 30 X 126 Ft |
| SizeTotalText | 30 X 126 Ft |
Rooms
| Level | Type | Length | Width | Dimensions |
|---|---|---|---|---|
| Basement | Recreational, Games Room | 4.85 m | 4.52 m | 4.85 m x 4.52 m |
| Lower Level | Kitchen | 5.98 m | 3.47 m | 5.98 m x 3.47 m |
| Main Level | Living Room | 4.45 m | 3.87 m | 4.45 m x 3.87 m |
| Main Level | Dining Room | 4.18 m | 3.07 m | 4.18 m x 3.07 m |
| Main Level | Kitchen | 5.35 m | 2.41 m | 5.35 m x 2.41 m |
| Upper Level | Primary Bedroom | 4.59 m | 3.09 m | 4.59 m x 3.09 m |
| Upper Level | Bedroom 2 | 4.09 m | 3.15 m | 4.09 m x 3.15 m |
| Ground Level | Bedroom 3 | 3.41 m | 2.66 m | 3.41 m x 2.66 m |
| Ground Level | Bedroom 4 | 4.85 m | 3.08 m | 4.85 m x 3.08 m |
Roberta Bendera
Salesperson
110 Weston Rd
Toronto, Ontario M6N 0A6

