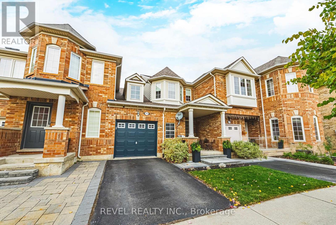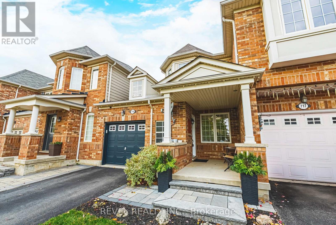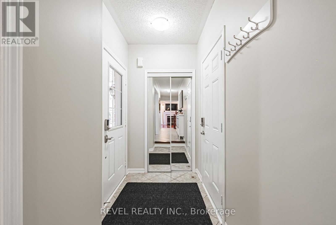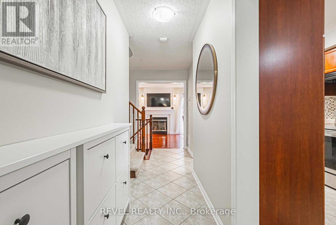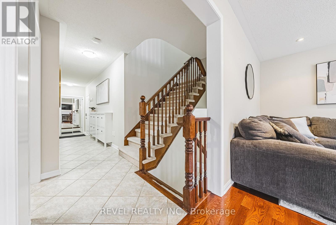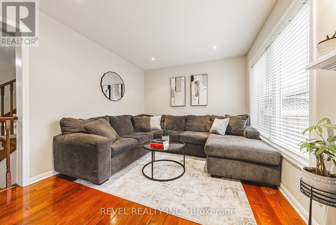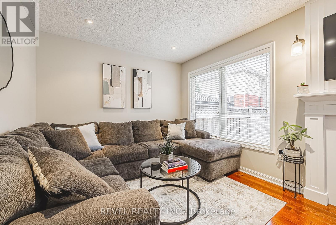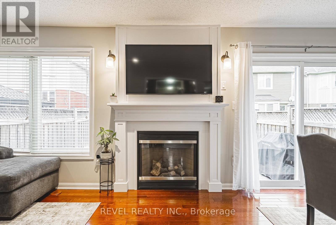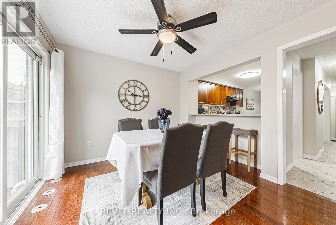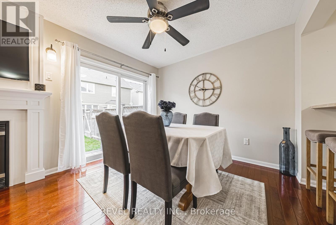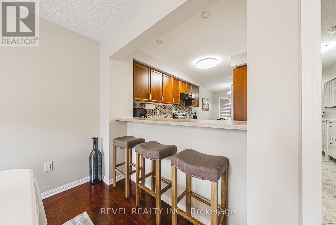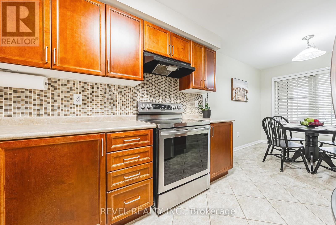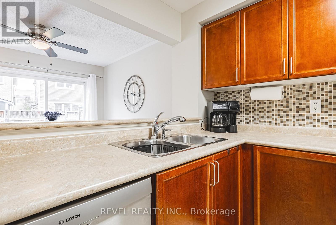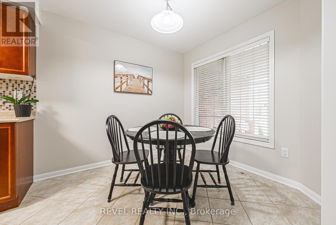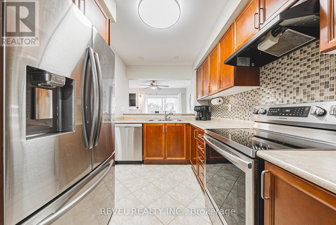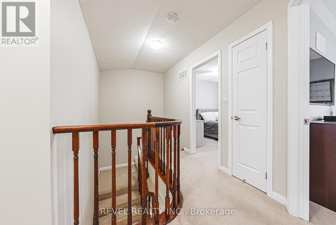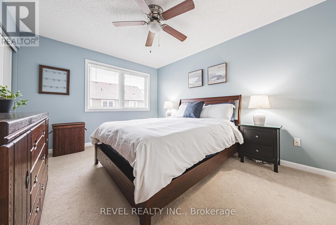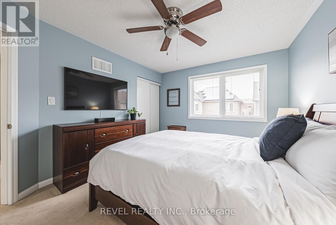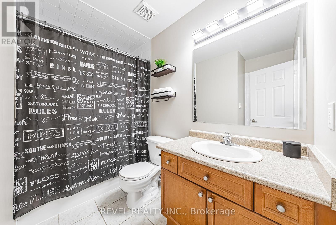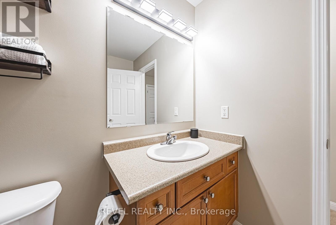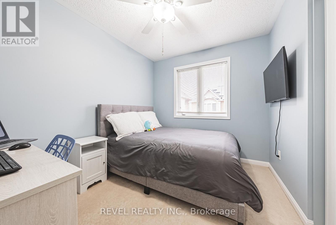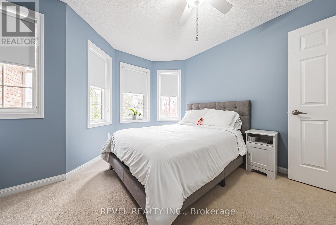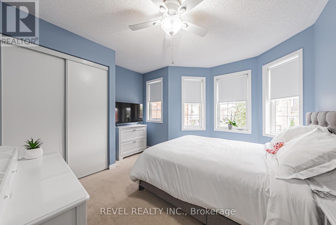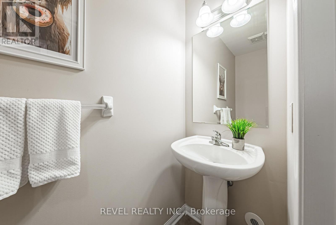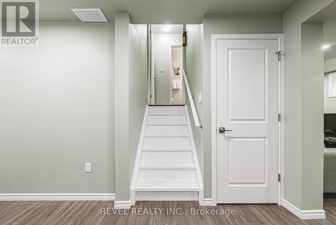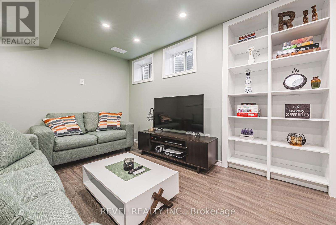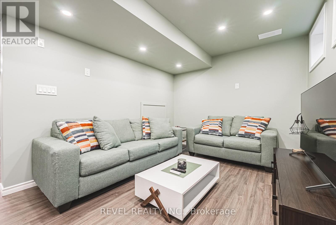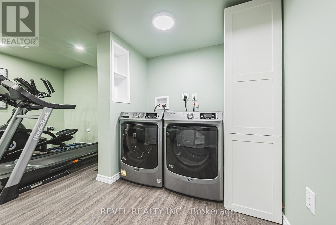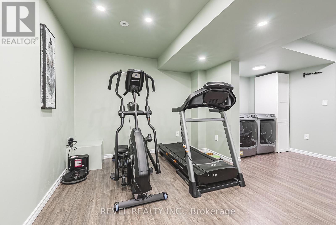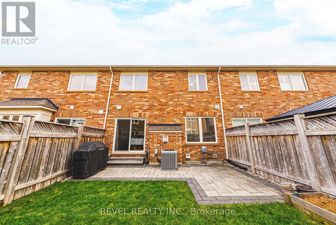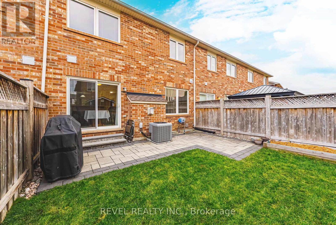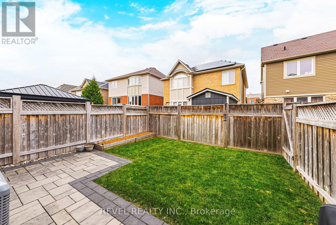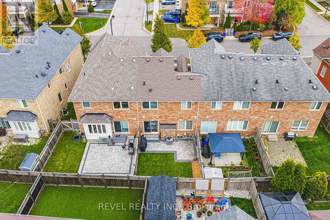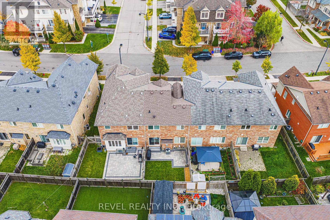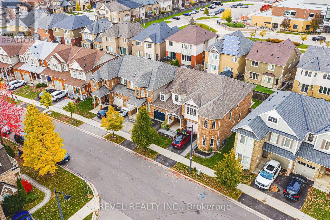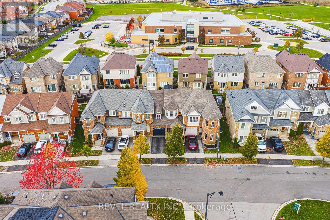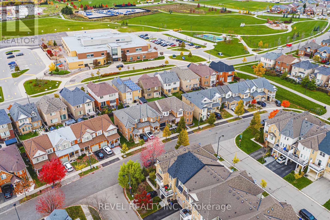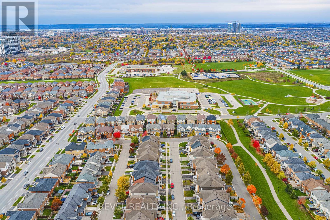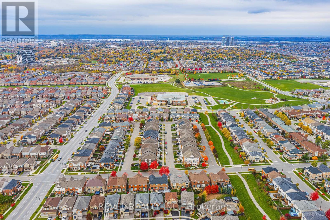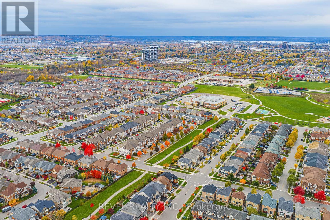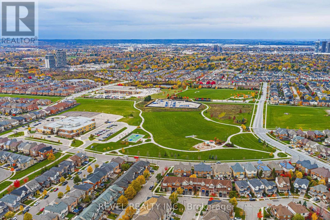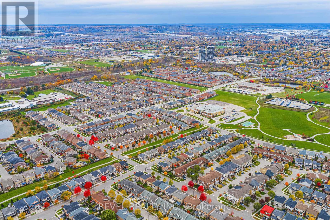715 Ambroise Crescent Milton, Ontario L9T 0M4
$829,900
Well-Maintained Mattamy 'The Bolton' Freehold Townhome in Milton's Sought-After Coates Neighbourhood. This wide-lot freehold townhome offers 3 generously sized bedrooms, 2 bathrooms, and a professionally finished basement with a spacious rec room, plenty of extra storage, and a bathroom rough-in for future convenience. Relax on your newly constructed backyard patio or enjoy the front porch and watch the neighbourhood go by. Ideally located just a short walk to Coates Park, OLF Catholic, and TJS Elementary Schools. With updated features throughout and an unbeatable location, this home offers both comfort and convenience for any buyer looking for value in MiltonMessage Alyson (id:60365)
Open House
This property has open houses!
2:00 pm
Ends at:4:00 pm
Property Details
| MLS® Number | W12515658 |
| Property Type | Single Family |
| Community Name | 1028 - CO Coates |
| AmenitiesNearBy | Park |
| EquipmentType | Water Heater |
| ParkingSpaceTotal | 2 |
| RentalEquipmentType | Water Heater |
| Structure | Porch |
Building
| BathroomTotal | 2 |
| BedroomsAboveGround | 3 |
| BedroomsTotal | 3 |
| Age | 16 To 30 Years |
| Amenities | Fireplace(s) |
| Appliances | Garage Door Opener Remote(s), Water Heater, Dishwasher, Dryer, Stove, Washer, Refrigerator |
| BasementDevelopment | Finished |
| BasementType | N/a (finished) |
| ConstructionStyleAttachment | Attached |
| CoolingType | Central Air Conditioning, Air Exchanger |
| ExteriorFinish | Brick |
| FireplacePresent | Yes |
| FireplaceTotal | 1 |
| FoundationType | Poured Concrete |
| HalfBathTotal | 1 |
| HeatingFuel | Natural Gas |
| HeatingType | Forced Air |
| StoriesTotal | 2 |
| SizeInterior | 1100 - 1500 Sqft |
| Type | Row / Townhouse |
| UtilityWater | Municipal Water |
Parking
| Attached Garage | |
| Garage |
Land
| Acreage | No |
| FenceType | Fenced Yard |
| LandAmenities | Park |
| LandscapeFeatures | Landscaped |
| Sewer | Sanitary Sewer |
| SizeDepth | 82 Ft ,10 In |
| SizeFrontage | 23 Ft |
| SizeIrregular | 23 X 82.9 Ft |
| SizeTotalText | 23 X 82.9 Ft |
| ZoningDescription | Pk Belt |
Rooms
| Level | Type | Length | Width | Dimensions |
|---|---|---|---|---|
| Second Level | Primary Bedroom | 11 m | 13.5 m | 11 m x 13.5 m |
| Second Level | Bedroom 2 | 8.5 m | 10.2 m | 8.5 m x 10.2 m |
| Second Level | Bedroom 3 | 9.8 m | 11.75 m | 9.8 m x 11.75 m |
| Main Level | Living Room | 22.2 m | 10 m | 22.2 m x 10 m |
| Main Level | Kitchen | 8 m | 10 m | 8 m x 10 m |
| Main Level | Eating Area | 8 m | 9.5 m | 8 m x 9.5 m |
https://www.realtor.ca/real-estate/29074104/715-ambroise-crescent-milton-co-coates-1028-co-coates
Jeremy Meehan
Salesperson
42 Main St. S. #8
Campbellville, Ontario L0P 1B0
Ryan Francis Haydar
Salesperson
42 Main St. S. #8
Campbellville, Ontario L0P 1B0

