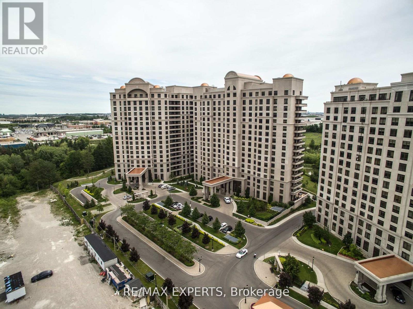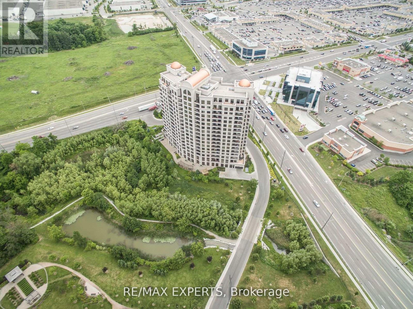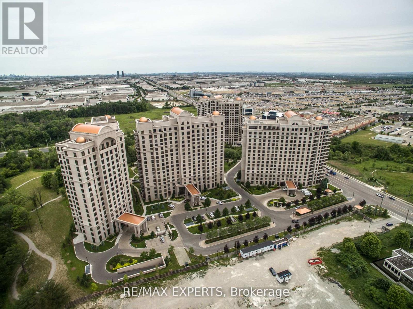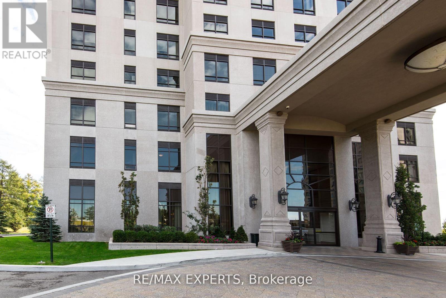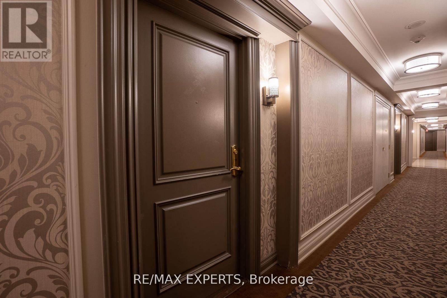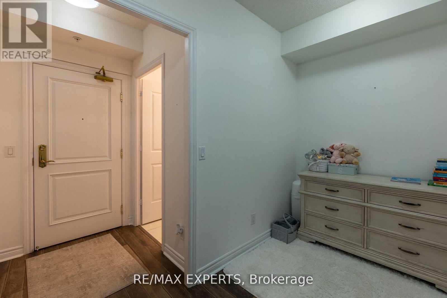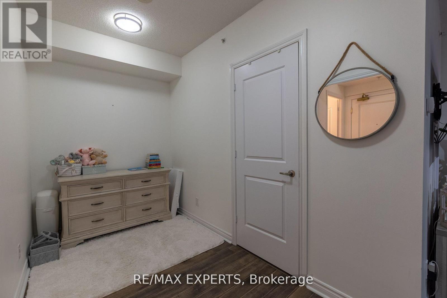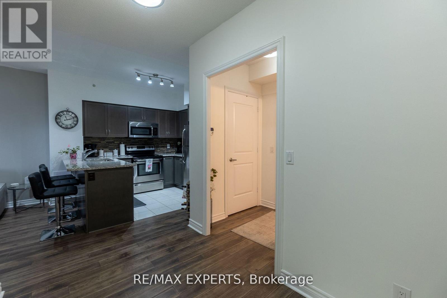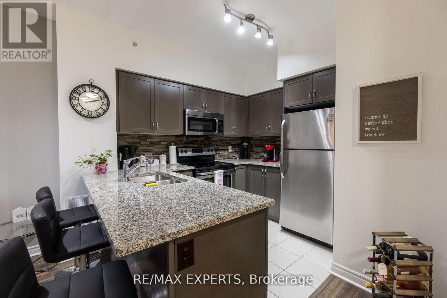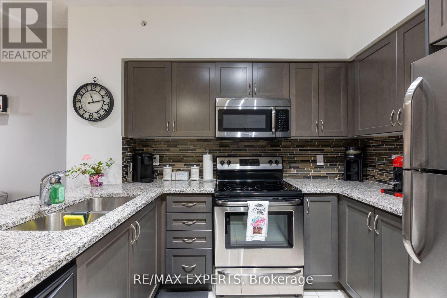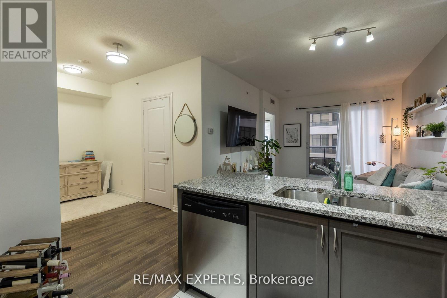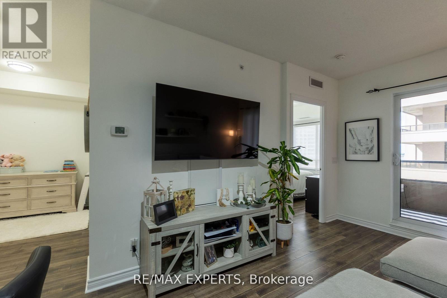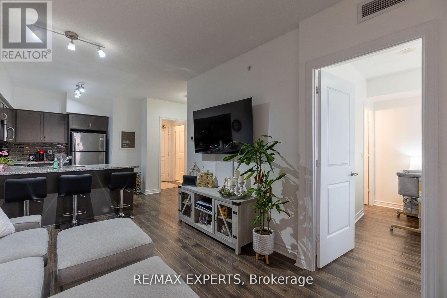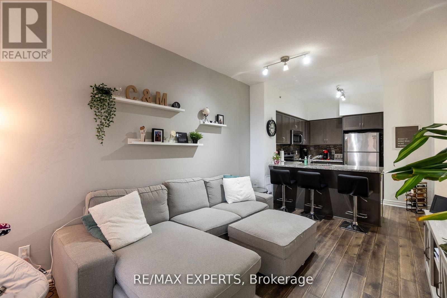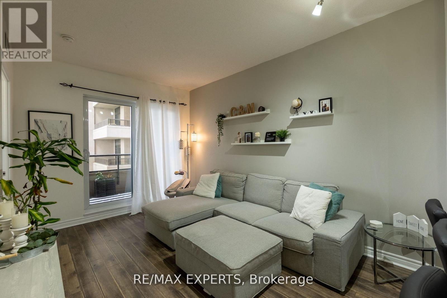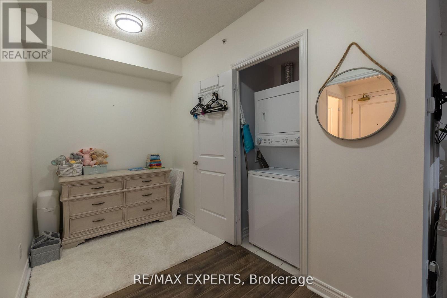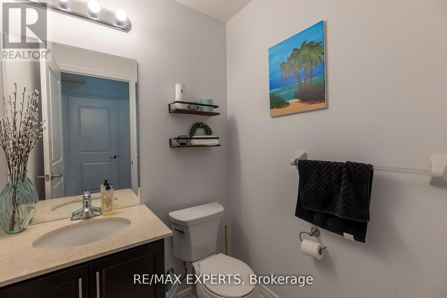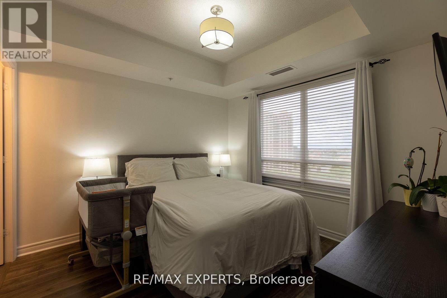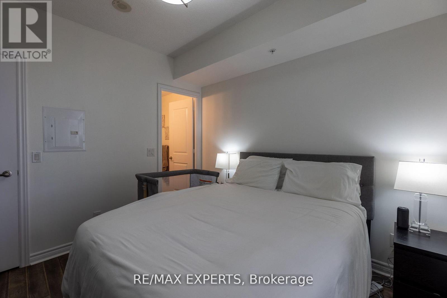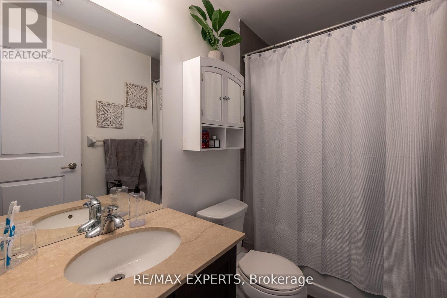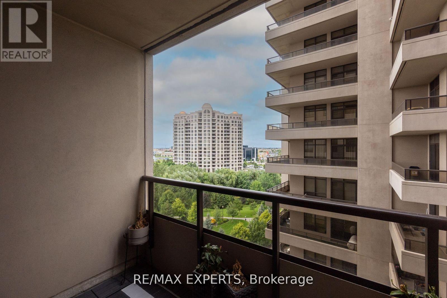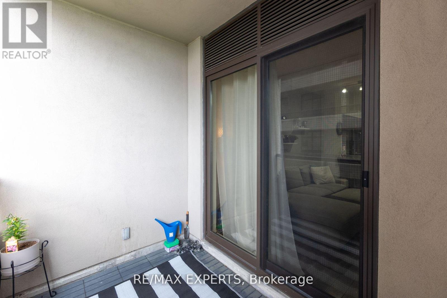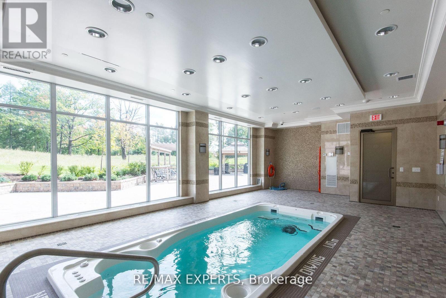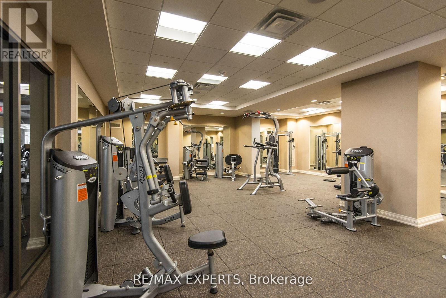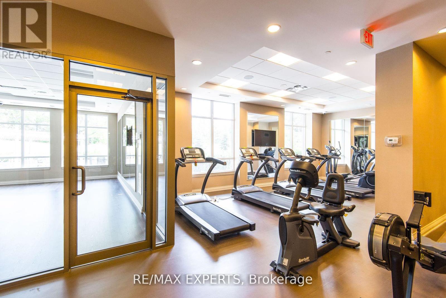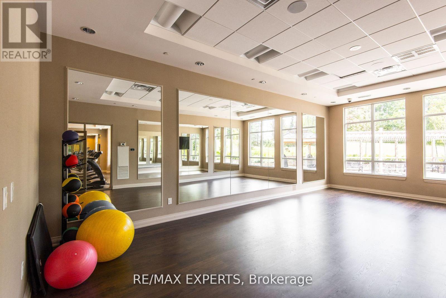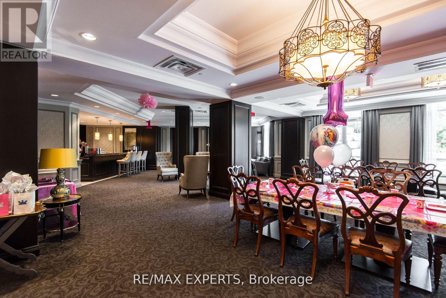715 - 9255 Jane Street Vaughan, Ontario L6A 0K1
1 Bedroom
2 Bathroom
600 - 699 sqft
Central Air Conditioning
Forced Air
$2,400 Monthly
Stunning 1 bedroom plus den 2 bathroom unit at the desirable Bellaria Residences. This unit has been upgraded throughout! Featuring a functional floor plan, upgraded kitchen with granite counter tops, stainless steel appliances and breakfast bar! 2 bathrooms including an upgraded 4 piece ensuite in the primary bedroom. Large balcony! World class amenities. Located in a perfect location, steps to Vaughan Mills, Vaughans new hospital, shopping, restaurants, public transit and all major amenities. (id:60365)
Property Details
| MLS® Number | N12509468 |
| Property Type | Single Family |
| Community Name | Maple |
| AmenitiesNearBy | Hospital, Public Transit, Schools, Place Of Worship, Park |
| CommunityFeatures | Pets Not Allowed, School Bus |
| Features | Balcony, Carpet Free |
| ParkingSpaceTotal | 1 |
Building
| BathroomTotal | 2 |
| BedroomsAboveGround | 1 |
| BedroomsTotal | 1 |
| Amenities | Security/concierge, Exercise Centre, Party Room, Visitor Parking, Storage - Locker |
| BasementType | None |
| CoolingType | Central Air Conditioning |
| ExteriorFinish | Stucco |
| FlooringType | Laminate |
| HalfBathTotal | 1 |
| HeatingFuel | Natural Gas |
| HeatingType | Forced Air |
| SizeInterior | 600 - 699 Sqft |
| Type | Apartment |
Parking
| Underground | |
| Garage |
Land
| Acreage | No |
| LandAmenities | Hospital, Public Transit, Schools, Place Of Worship, Park |
Rooms
| Level | Type | Length | Width | Dimensions |
|---|---|---|---|---|
| Main Level | Kitchen | 3.21 m | 3.02 m | 3.21 m x 3.02 m |
| Main Level | Living Room | 4.67 m | 3.14 m | 4.67 m x 3.14 m |
| Main Level | Dining Room | 4.67 m | 3.14 m | 4.67 m x 3.14 m |
| Main Level | Den | 1.95 m | 1.68 m | 1.95 m x 1.68 m |
| Main Level | Primary Bedroom | 3.38 m | 3.38 m x Measurements not available |
https://www.realtor.ca/real-estate/29067295/715-9255-jane-street-vaughan-maple-maple
Sam Simonetta
Salesperson
RE/MAX Experts
277 Cityview Blvd Unit 16
Vaughan, Ontario L4H 5A4
277 Cityview Blvd Unit 16
Vaughan, Ontario L4H 5A4

