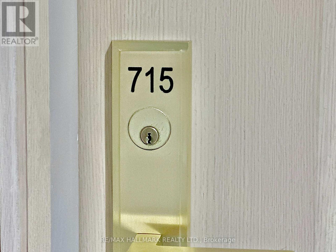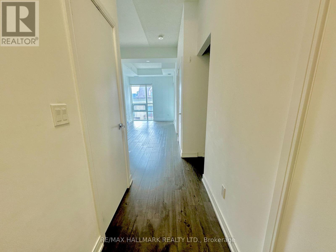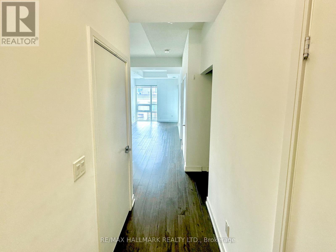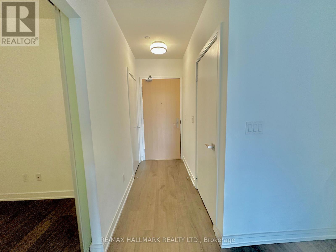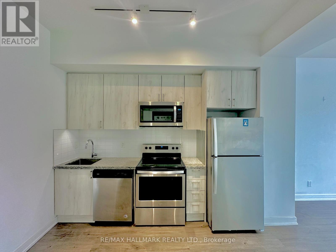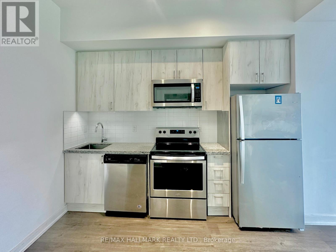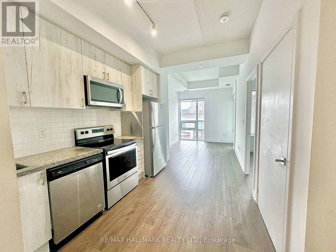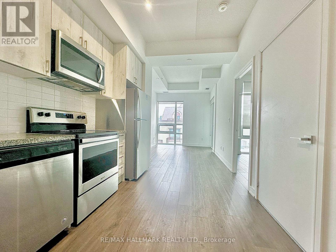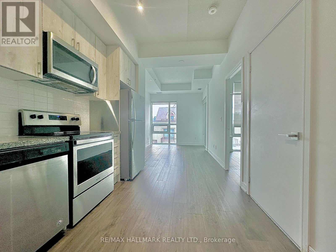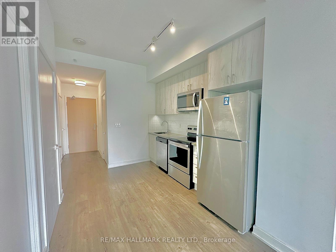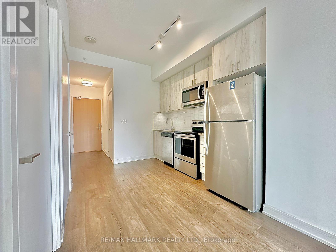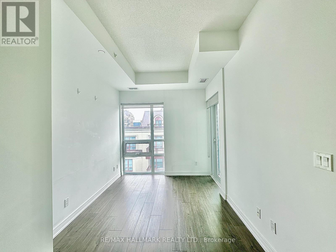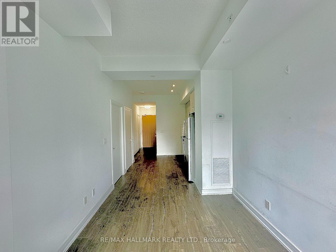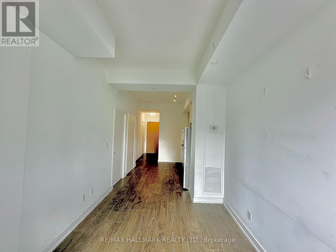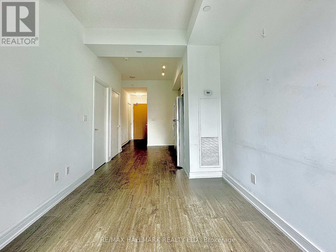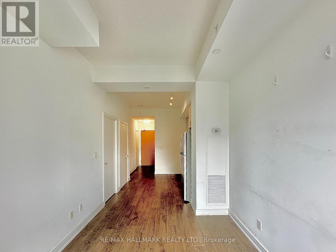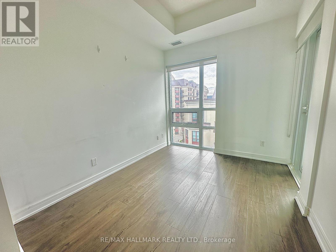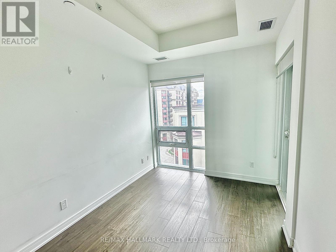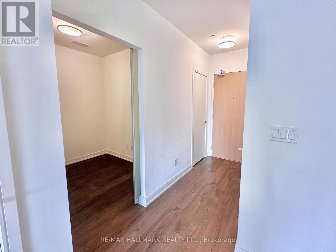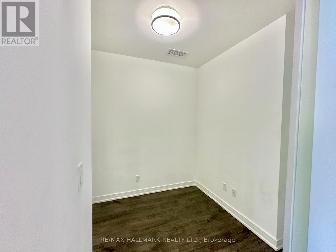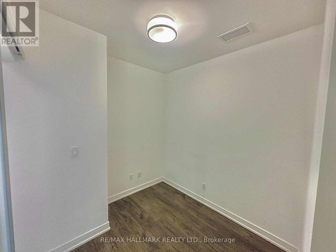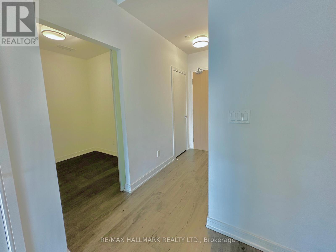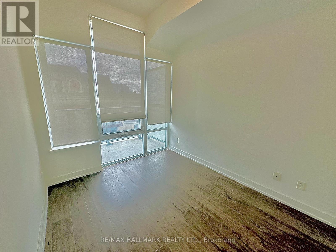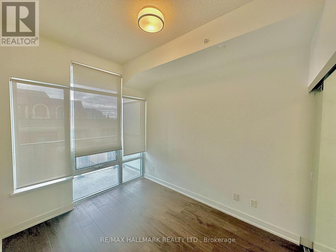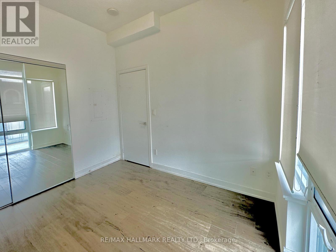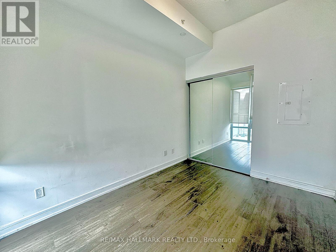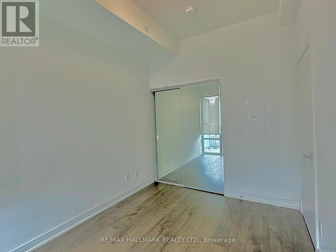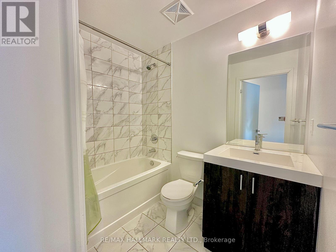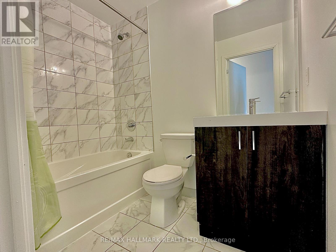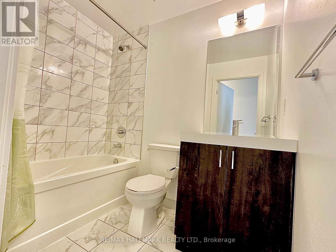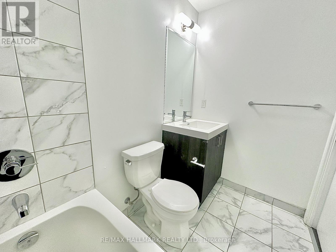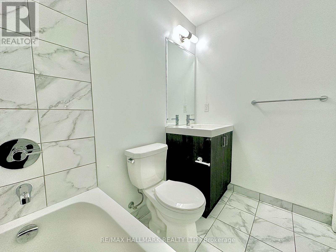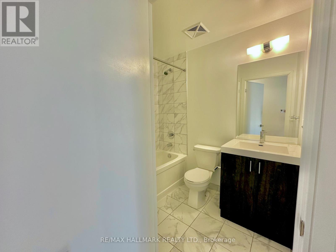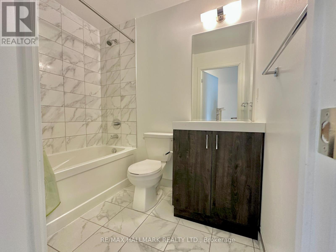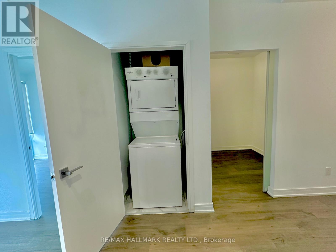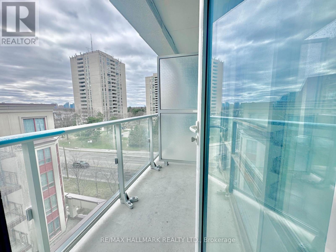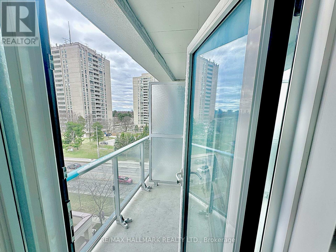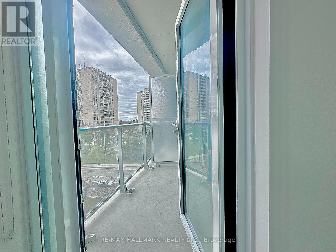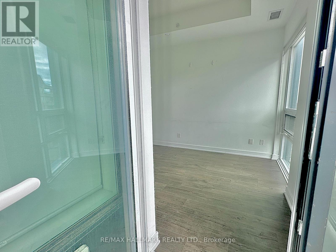715 - 621 Sheppard Avenue N Toronto, Ontario M2K 1B5
$2,650 Monthly
Sleek & Contemporary Suite -1 Bedroom & A True Den Deluxe Condo In The Heart Of Bayview Village Featuring Vida Condos. Open Concept Living, Dining & Kitchen Combo w/ All Stainless Steel Appliances, Modern Kitchen, Window Blinds, Engineered Wood Floors, Bright White Light Fixtures and Ample Balcony Space Situated in an Amazing Location. Walking Distance To Everything, Ttc Subway, Bayview Village, Ymca, Loblaws, Banks, Restaurants, Easy Access To Hwy 401 And 404. Featuring 1 Bed 1 Baths, Open Concept Kitchen Living Dining Area, Ensuite Laundry, Hardwood Floors, 9 Ft, Great South Facing Balcony For All Your Fresh Air Needs. A Must See if you are looking for space and security within Bayview Village. (id:60365)
Property Details
| MLS® Number | C12538186 |
| Property Type | Single Family |
| Community Name | Bayview Village |
| CommunityFeatures | Pets Allowed With Restrictions |
| Features | Balcony |
| ParkingSpaceTotal | 1 |
Building
| BathroomTotal | 1 |
| BedroomsAboveGround | 1 |
| BedroomsBelowGround | 1 |
| BedroomsTotal | 2 |
| Age | 0 To 5 Years |
| Amenities | Security/concierge, Exercise Centre, Recreation Centre, Party Room, Visitor Parking |
| BasementType | None |
| CoolingType | Central Air Conditioning |
| ExteriorFinish | Concrete |
| FlooringType | Vinyl |
| HeatingFuel | Natural Gas |
| HeatingType | Forced Air |
| SizeInterior | 500 - 599 Sqft |
| Type | Apartment |
Parking
| Underground | |
| Garage |
Land
| Acreage | No |
Rooms
| Level | Type | Length | Width | Dimensions |
|---|---|---|---|---|
| Ground Level | Living Room | 4 m | 6 m | 4 m x 6 m |
| Ground Level | Kitchen | 4 m | 6 m | 4 m x 6 m |
| Ground Level | Primary Bedroom | 3 m | 4 m | 3 m x 4 m |
| Ground Level | Den | 3 m | 5 m | 3 m x 5 m |
Clarita Burley
Salesperson
685 Sheppard Ave E #401
Toronto, Ontario M2K 1B6

