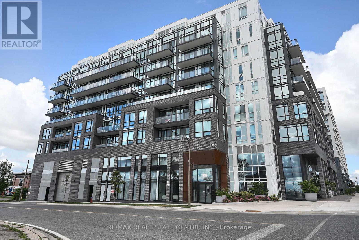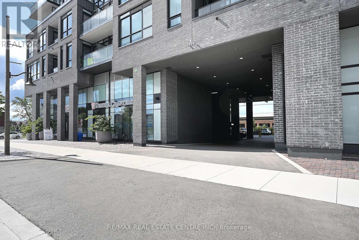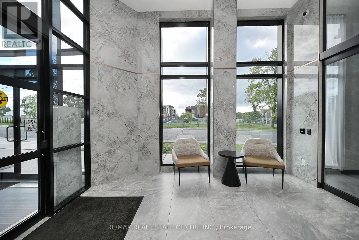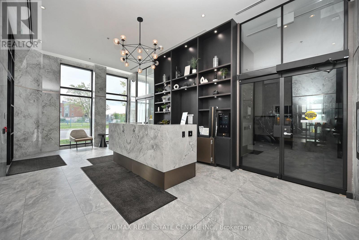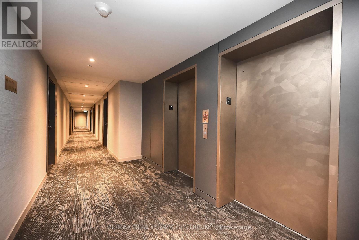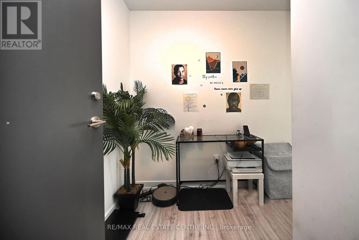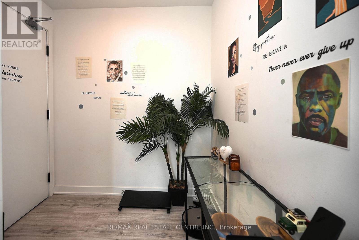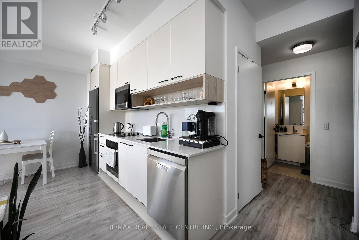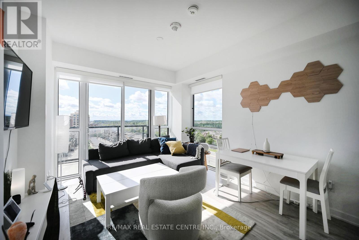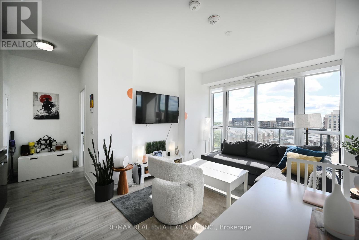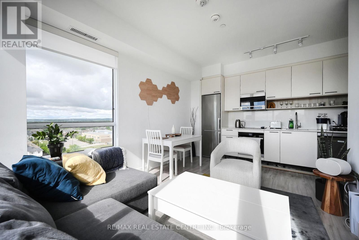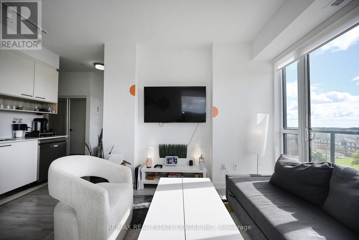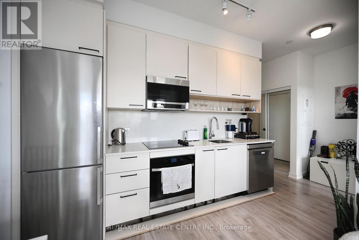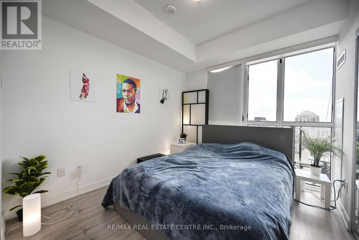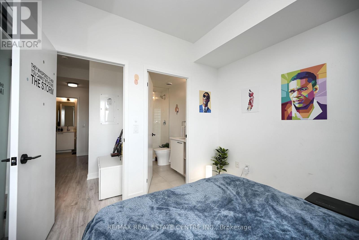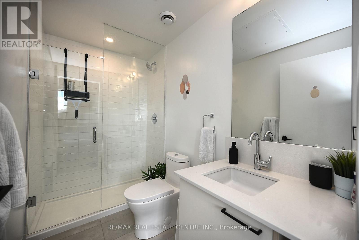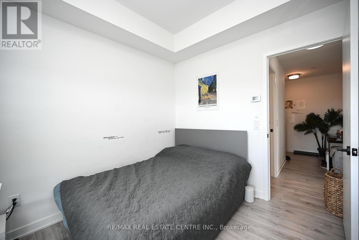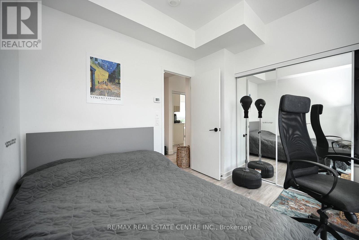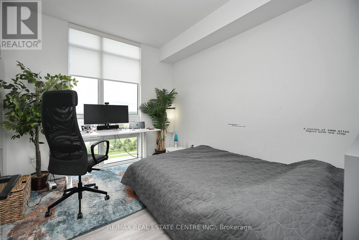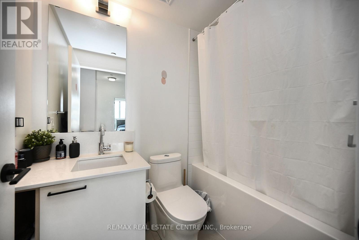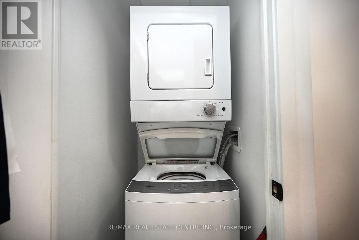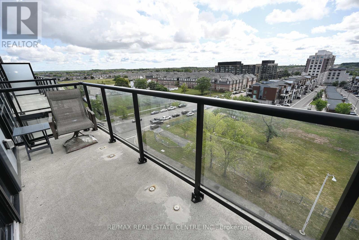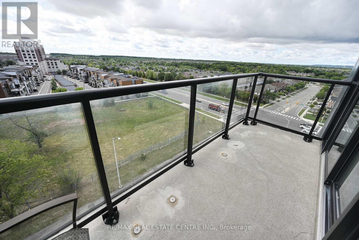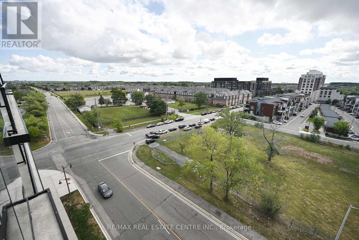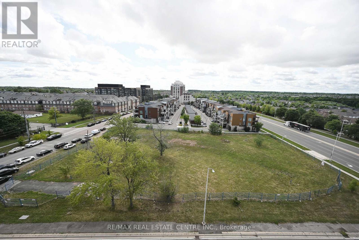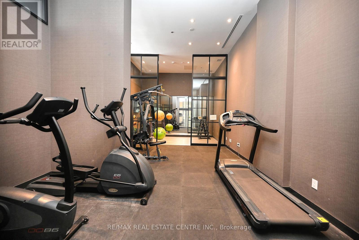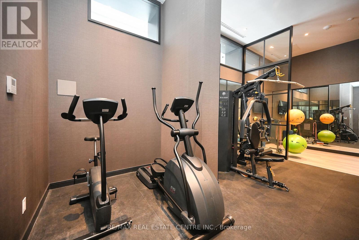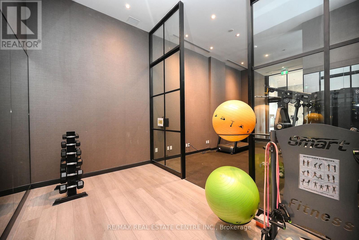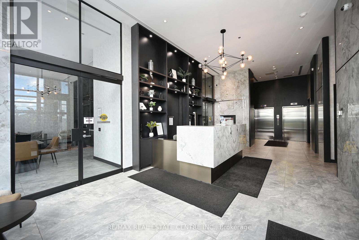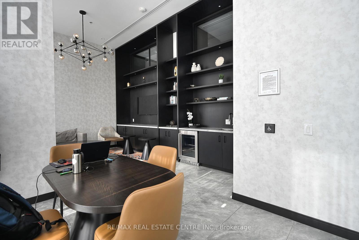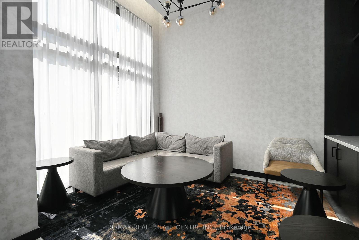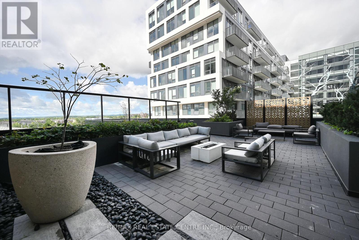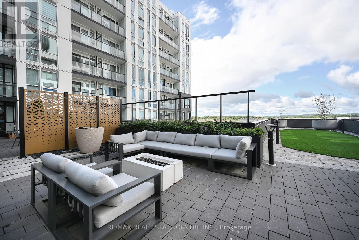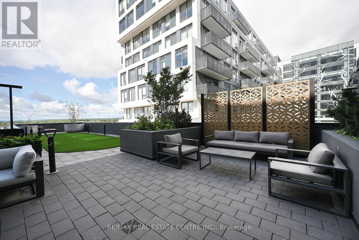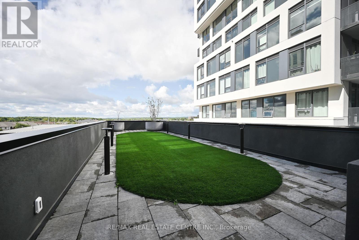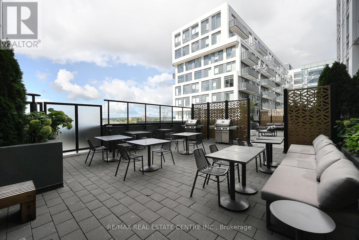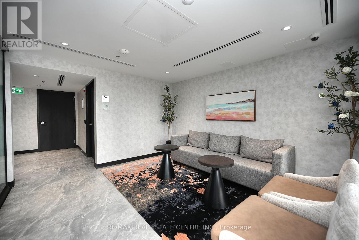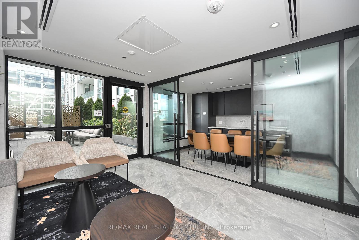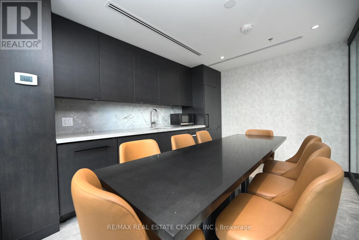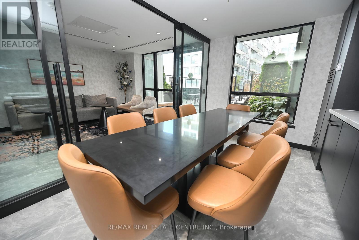715 - 3005 Pine Glen Road S Oakville, Ontario L6M 4J3
$2,600 Monthly
Welcome to The Bronte! This boutique-style condominium is perfectly situated in Oakville's historic Old Bronte community, offering the best of modern living in a charming and well-connected location. This spacious southwest-facing 2 bedroom, 2 bathroom CORNER suite comes complete with parking, locker, and a generous 75 sq. ft. balcony, ideal for enjoying fresh air and natural light. Inside, the suite features thoughtfully designed interiors with 9 ceilings, stylish laminate floors, quartz countertops, tiled backsplash, stainless steel appliances, and upgraded finishes throughout. The open-concept layout creates a bright and inviting space, perfect for both everyday living and entertaining. Residents of The Bronte enjoy a wide range of lifestyle amenities that enhance both convenience and comfort. Amenities include a concierge, fitness centre, party room, multi-purpose room, and a modern lounge. Outdoor features include beautifully designed terrace that offers seating areas, a fire pit outdoor dining and BBQ area, along with a pet spa for your furry friends. Steps away from parks and trails, close to Oakville Trafalgar Hospital, groceries, shops, and a variety of restaurants. Commuting is seamless with two nearby GO Stations and quick access to major highways (403, 407, and QEW), making this the perfect home for professionals, families, or downsizers seeking a blend of style, comfort, and connectivity. (id:60365)
Property Details
| MLS® Number | W12364930 |
| Property Type | Single Family |
| Community Name | 1019 - WM Westmount |
| AmenitiesNearBy | Hospital, Place Of Worship, Schools |
| CommunityFeatures | Pet Restrictions |
| Features | Balcony |
| ParkingSpaceTotal | 1 |
| ViewType | View |
Building
| BathroomTotal | 2 |
| BedroomsAboveGround | 2 |
| BedroomsTotal | 2 |
| Amenities | Security/concierge, Exercise Centre, Party Room, Visitor Parking, Storage - Locker |
| Appliances | Dryer, Hood Fan, Microwave, Stove, Washer, Refrigerator |
| CoolingType | Central Air Conditioning |
| ExteriorFinish | Concrete |
| FlooringType | Laminate |
| HeatingFuel | Natural Gas |
| HeatingType | Forced Air |
| SizeInterior | 700 - 799 Sqft |
| Type | Apartment |
Parking
| Underground | |
| Garage |
Land
| Acreage | No |
| LandAmenities | Hospital, Place Of Worship, Schools |
Rooms
| Level | Type | Length | Width | Dimensions |
|---|---|---|---|---|
| Main Level | Living Room | 3.43 m | 3.29 m | 3.43 m x 3.29 m |
| Main Level | Dining Room | 2.3 m | 3.29 m | 2.3 m x 3.29 m |
| Main Level | Kitchen | 3.64 m | 1.84 m | 3.64 m x 1.84 m |
| Main Level | Primary Bedroom | 2.67 m | 3.18 m | 2.67 m x 3.18 m |
| Main Level | Bedroom 2 | 3.34 m | 2.83 m | 3.34 m x 2.83 m |
Rachel Stalony
Broker
2 County Court Blvd. Ste 150
Brampton, Ontario L6W 3W8
Bhaumik Modi
Salesperson
2 County Court Blvd. Ste 150
Brampton, Ontario L6W 3W8

