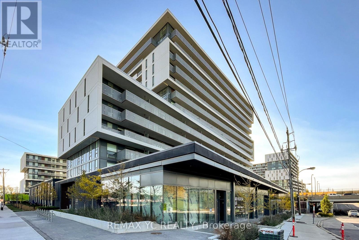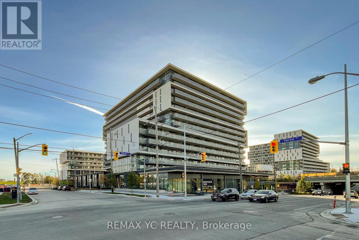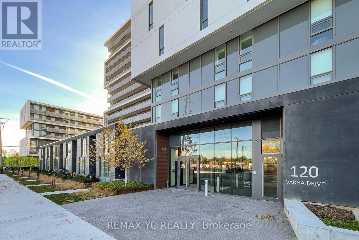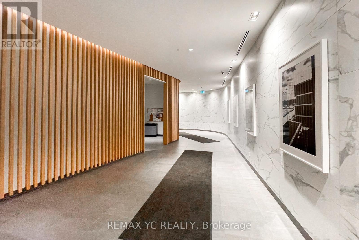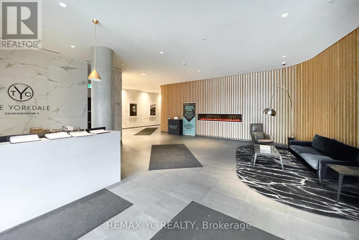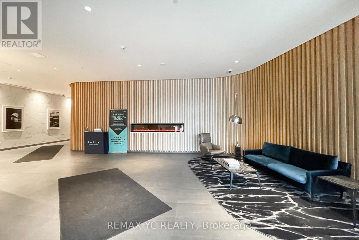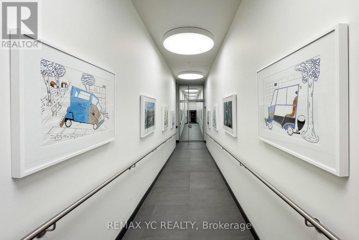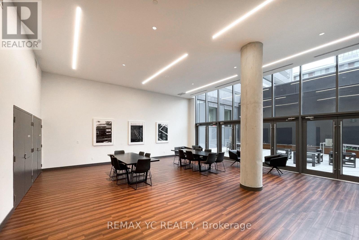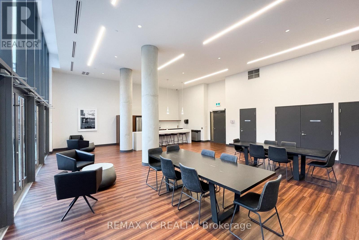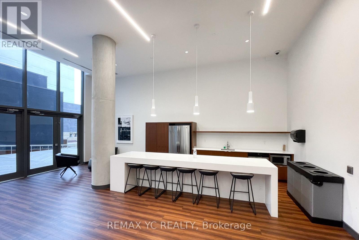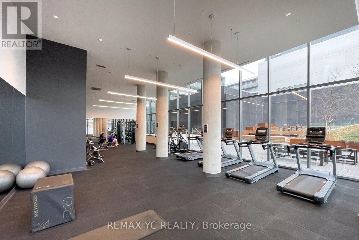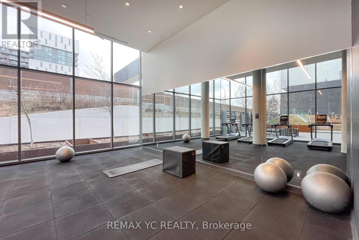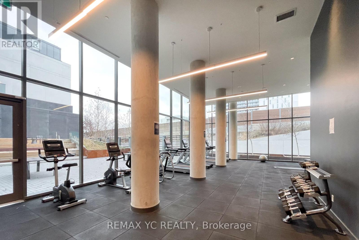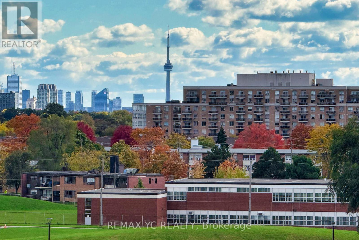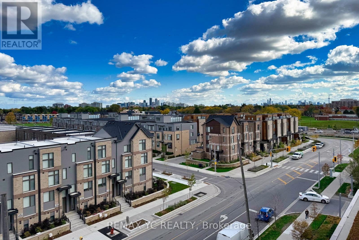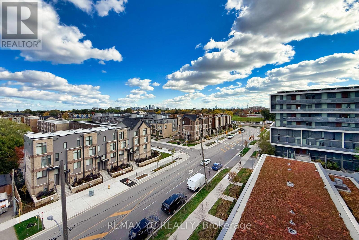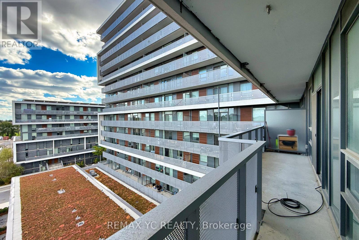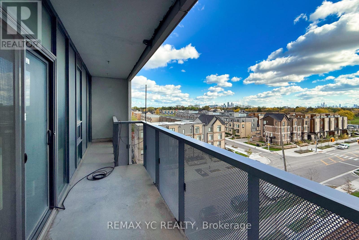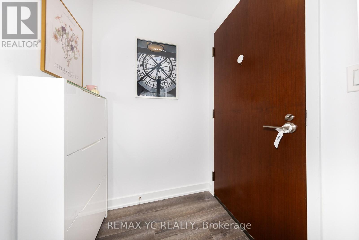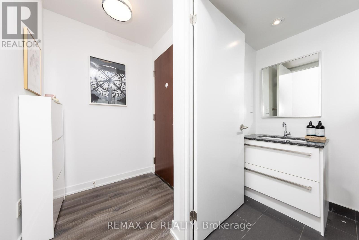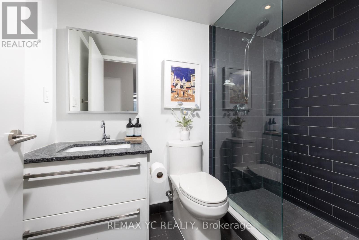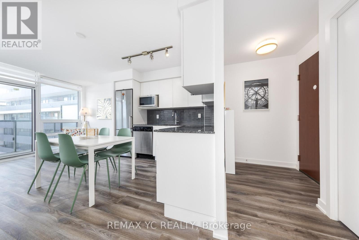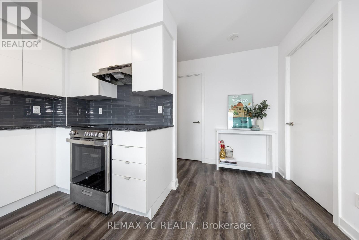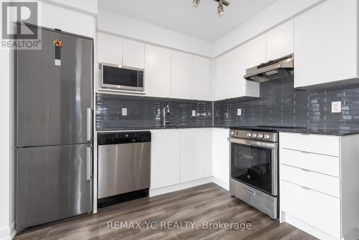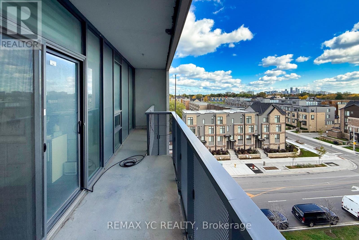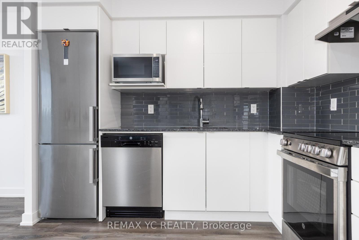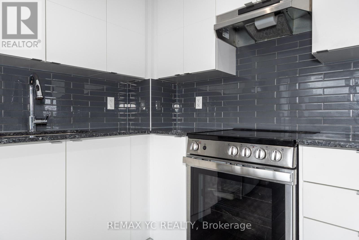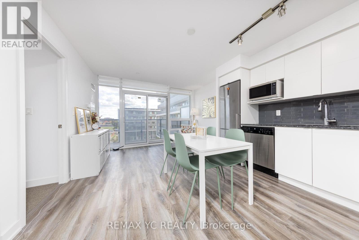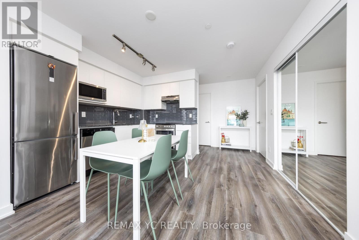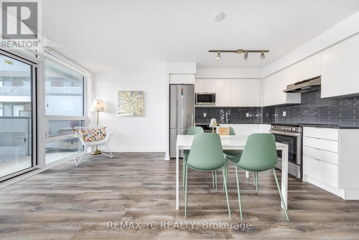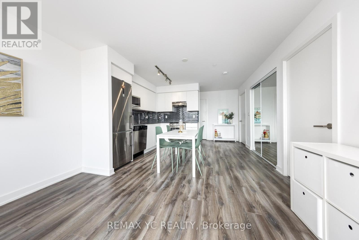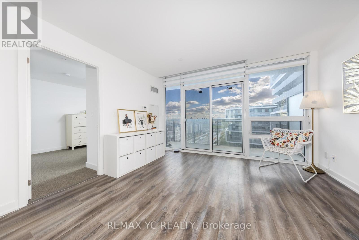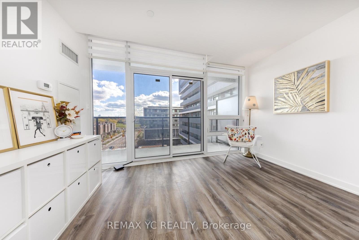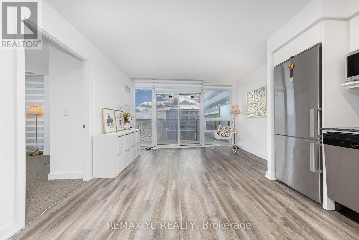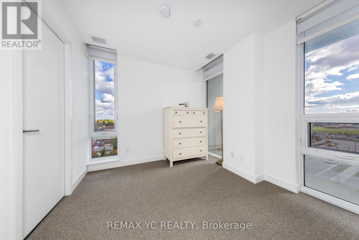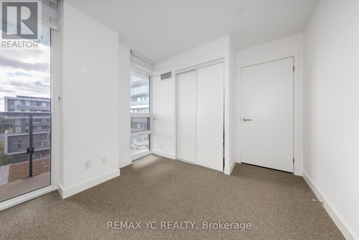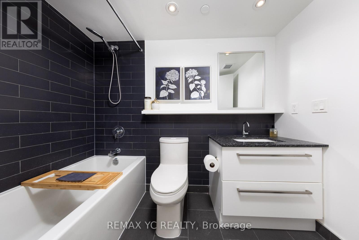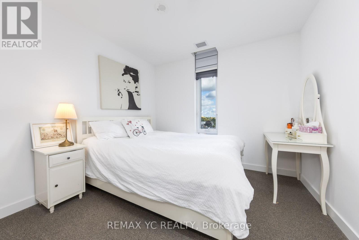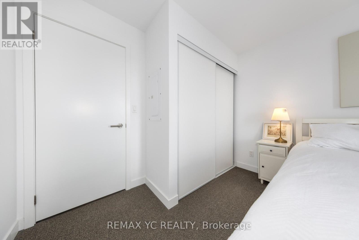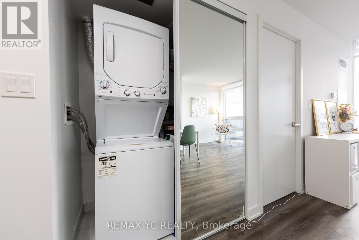715 - 120 Varna Drive Toronto, Ontario M6A 0B3
$588,000Maintenance, Common Area Maintenance, Insurance, Water, Parking
$618.45 Monthly
Maintenance, Common Area Maintenance, Insurance, Water, Parking
$618.45 MonthlyThe "FERRAGAMO" Model, No Upper Unit & Corner Unit At The Luxurious Yorkdale Condo's! Right On The Ttc Subway Line, Just Steps Away! 740 Total Sq Ft (677+63 Balcony, Floor Plans Attached).South CN Tower/Toronto Skyline Exposure and East View! 2 Beds, 2 Bath, Open Concept Floor Plan, Modern European Kitchen With Stainless Appliances. Floor To Ceiling Windows. Easy Access To Yorkdale Mall, Downtown, U Of T, York & MTU University! Very Quiet, Private & Well Kept Building. Amazing Investment Opportunity! (id:60365)
Property Details
| MLS® Number | C12474618 |
| Property Type | Single Family |
| Community Name | Englemount-Lawrence |
| Features | Balcony |
| ParkingSpaceTotal | 1 |
Building
| BathroomTotal | 2 |
| BedroomsAboveGround | 2 |
| BedroomsTotal | 2 |
| Amenities | Security/concierge, Exercise Centre, Party Room, Visitor Parking, Storage - Locker |
| CoolingType | Central Air Conditioning |
| ExteriorFinish | Concrete |
| HeatingFuel | Natural Gas |
| HeatingType | Forced Air |
| SizeInterior | 600 - 699 Sqft |
| Type | Apartment |
Parking
| Underground | |
| Garage |
Land
| Acreage | No |
Rooms
| Level | Type | Length | Width | Dimensions |
|---|---|---|---|---|
| Main Level | Living Room | 3.81 m | 2.49 m | 3.81 m x 2.49 m |
| Main Level | Dining Room | 3.81 m | 2.49 m | 3.81 m x 2.49 m |
| Main Level | Kitchen | 3.81 m | 2.9 m | 3.81 m x 2.9 m |
| Main Level | Primary Bedroom | 2.9 m | 3.07 m | 2.9 m x 3.07 m |
| Main Level | Bedroom 2 | 2.9 m | 2.05 m | 2.9 m x 2.05 m |
Yoon Choi
Broker of Record
Hyun Ji Kim
Salesperson

