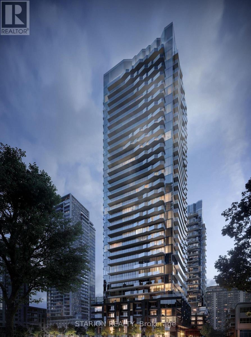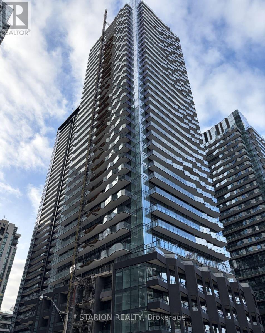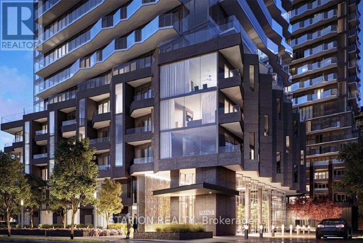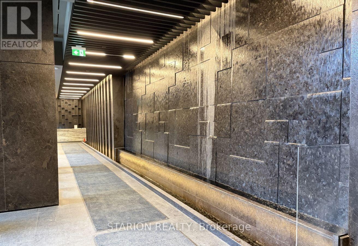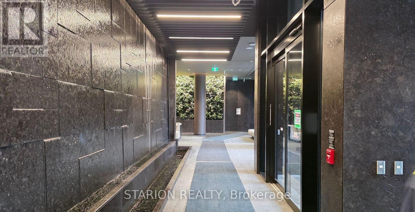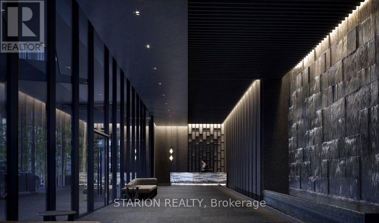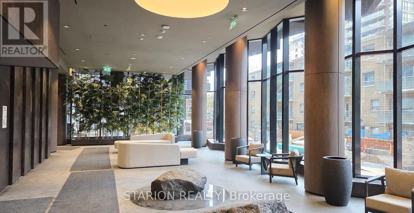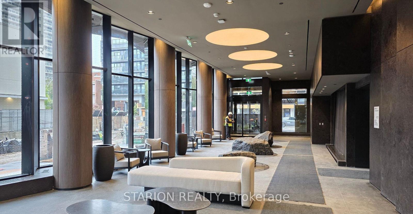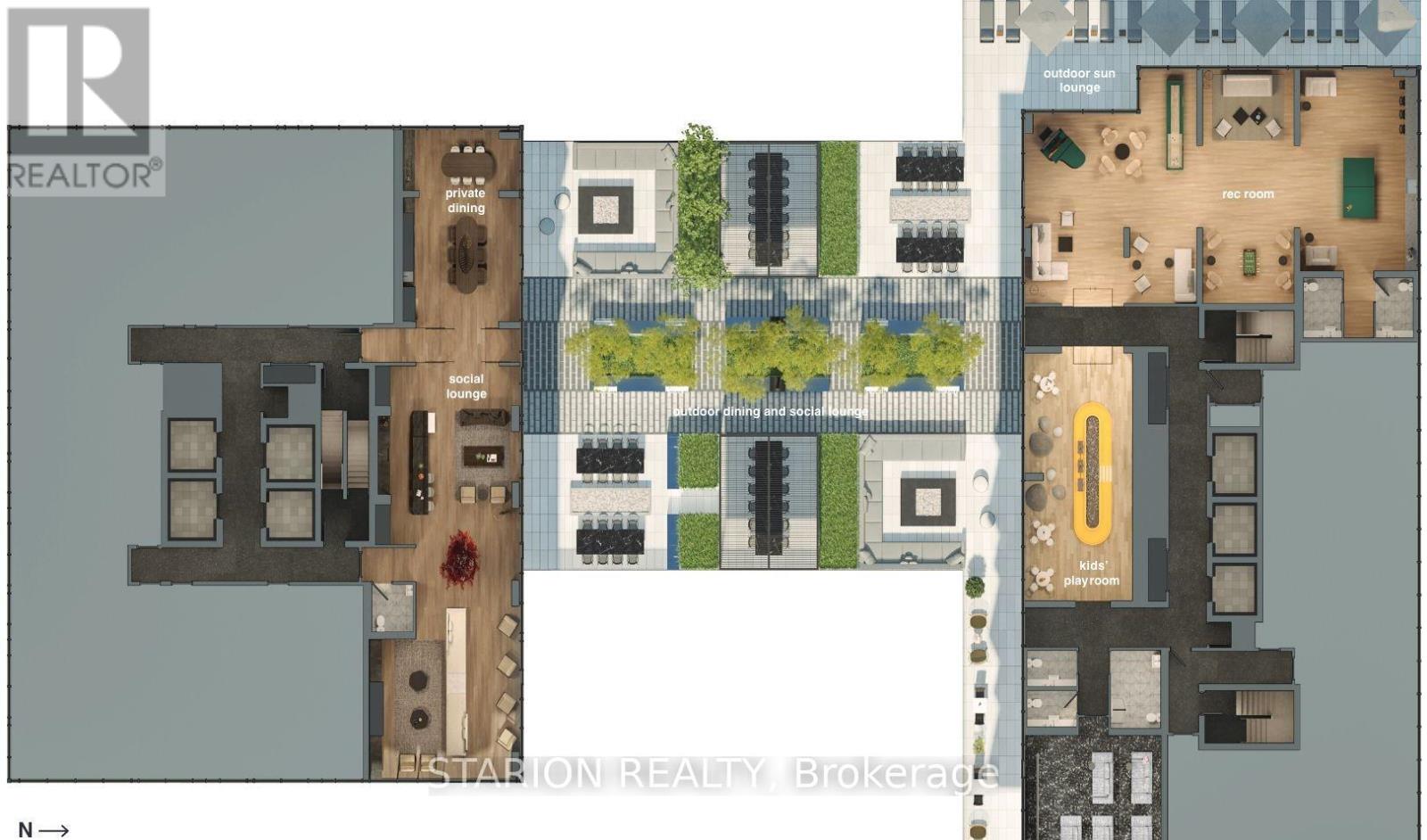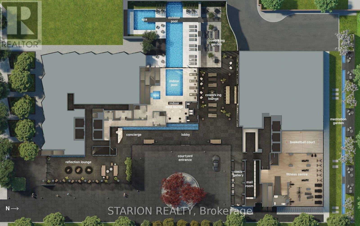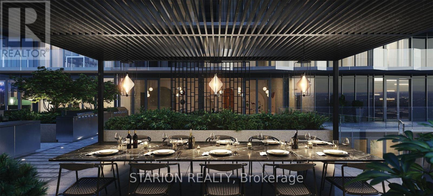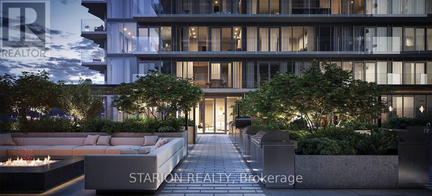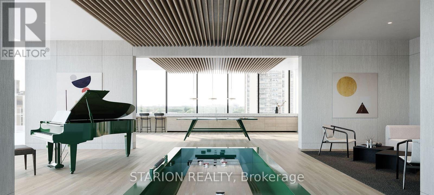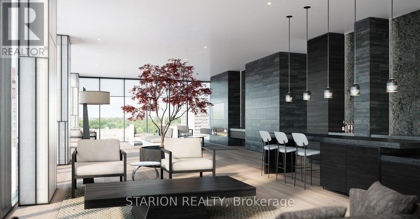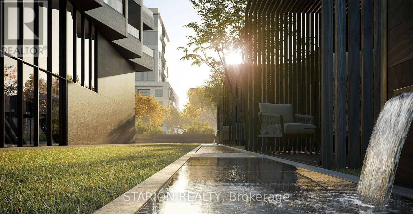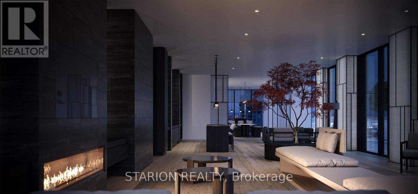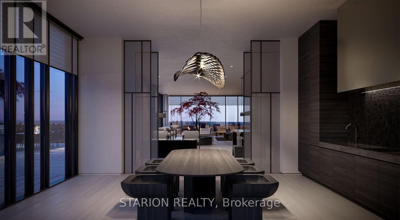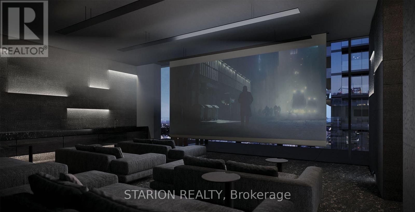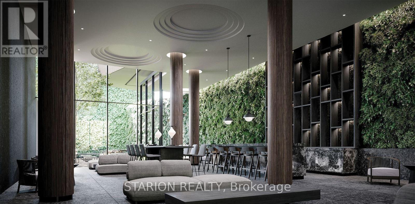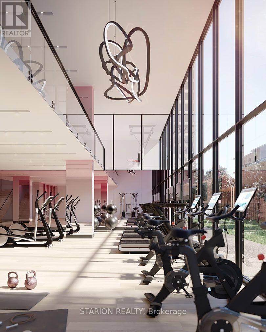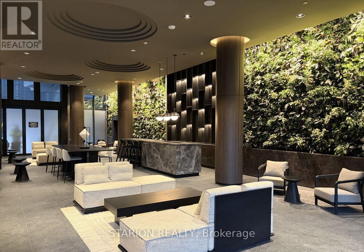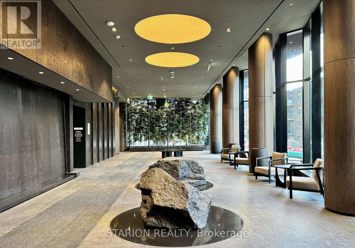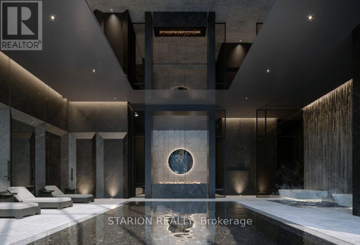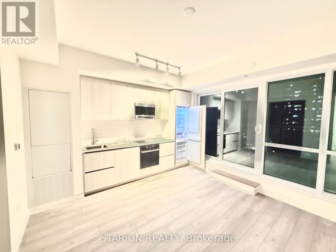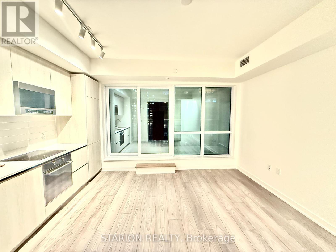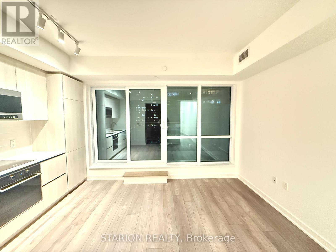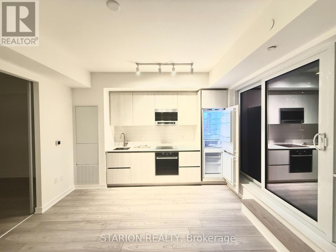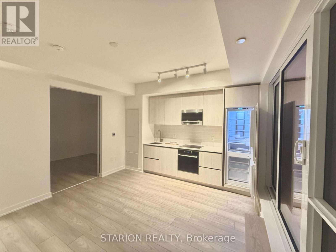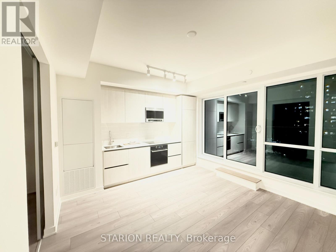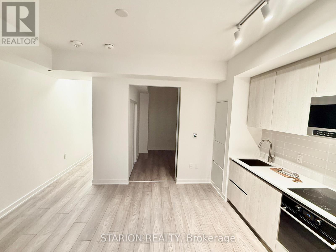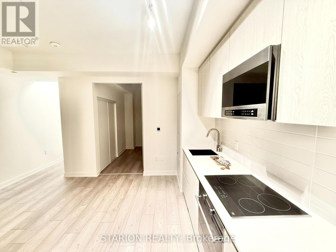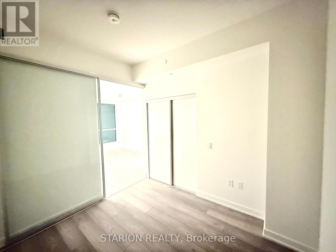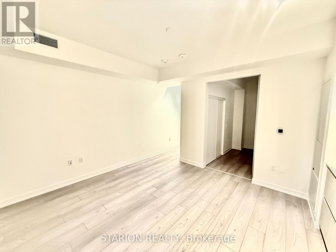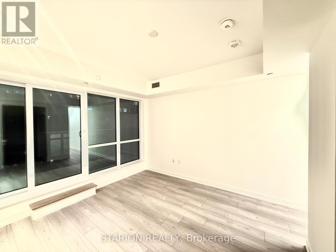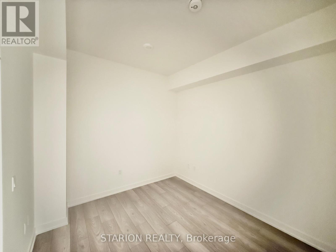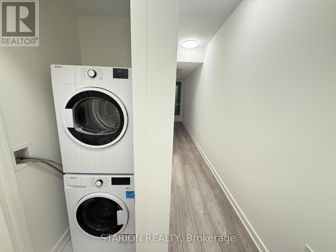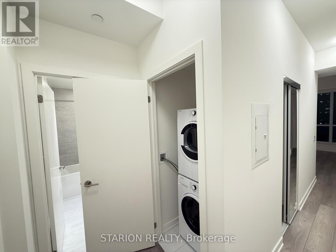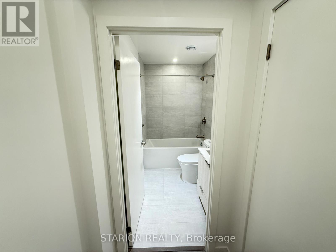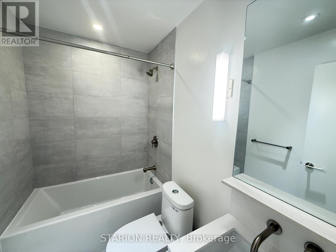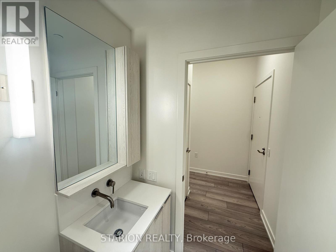715 - 120 Broadway Avenue Toronto, Ontario M4P 0E9
$1,900 Monthly
Untitled Toronto Condo by Reserve and Westdale Properties, in collaboration with Pharrell Williams.This is where modern design meets urban convenience and innovation! This masterfully finished open concept 1-bedroom, 1-bath suite offers a bright and functional layout with floor-to-ceiling windows with stunning views. This unit features a large window that fills the space with natural light, creating a warm and comfortable atmosphere. The contemporary kitchen showcases quartz countertops, built-in appliances, and sleek finishes - perfect for everyday living or entertaining. Situated in the heart of midtown, you're just steps from Eglinton Subway Station, the almost completed Eglinton LRT, popular restaurants, cafes, grocery stores, and all the energy of Yonge & Eglinton. Enjoy upscale amenities: indoor/outdoor pools, gym, concierge, recreation room, co-working spaces, and more. NewVertical Blinds will be installed. Steps from the subway, LRT, dining, shops, parks, and schools in your stylish, convenient Midtown lifestyle starts here. (id:60365)
Property Details
| MLS® Number | C12541772 |
| Property Type | Single Family |
| Community Name | Mount Pleasant West |
| AmenitiesNearBy | Public Transit, Schools, Place Of Worship |
| CommunityFeatures | Pets Allowed With Restrictions |
| Features | Balcony, Carpet Free |
| PoolType | Indoor Pool, Outdoor Pool |
Building
| BathroomTotal | 1 |
| BedroomsAboveGround | 1 |
| BedroomsTotal | 1 |
| Age | New Building |
| Amenities | Security/concierge, Exercise Centre |
| Appliances | Dryer, Washer |
| BasementType | None |
| CoolingType | Central Air Conditioning |
| ExteriorFinish | Concrete |
| FlooringType | Laminate, Tile |
| HeatingFuel | Natural Gas |
| HeatingType | Forced Air |
| SizeInterior | 500 - 599 Sqft |
| Type | Apartment |
Parking
| Underground | |
| Garage |
Land
| Acreage | No |
| LandAmenities | Public Transit, Schools, Place Of Worship |
Rooms
| Level | Type | Length | Width | Dimensions |
|---|---|---|---|---|
| Main Level | Living Room | Measurements not available | ||
| Main Level | Dining Room | Measurements not available | ||
| Main Level | Kitchen | Measurements not available | ||
| Main Level | Primary Bedroom | 2.71 m | 2.71 m x Measurements not available | |
| Main Level | Laundry Room | Measurements not available | ||
| Main Level | Bathroom | Measurements not available |
Samuel Anyanwu
Broker of Record
2 Eva Road Suite 1926
Toronto, Ontario M9C 0A9
Olufunke Ayeni
Salesperson
2 Eva Road Suite 1926
Toronto, Ontario M9C 0A9

