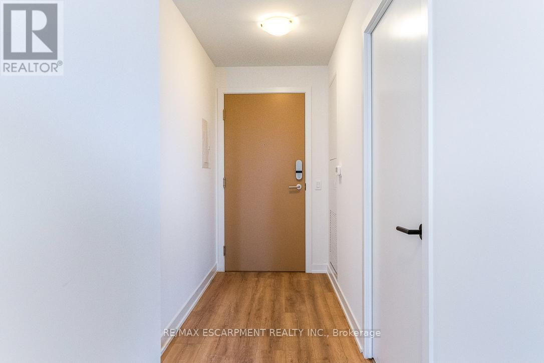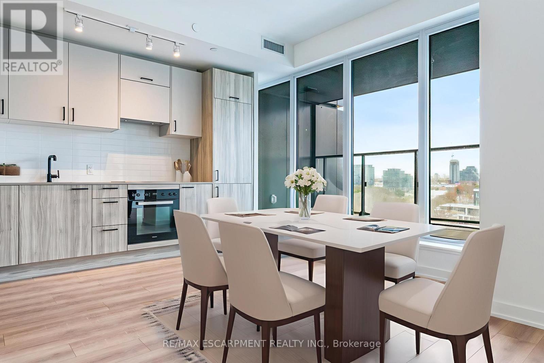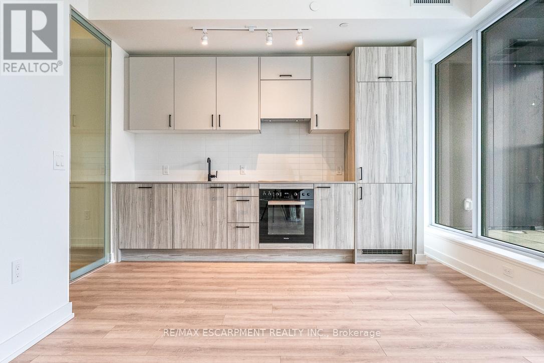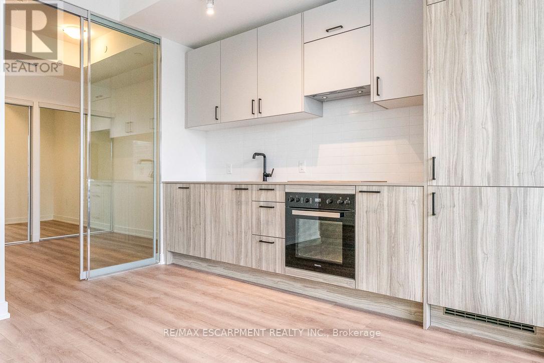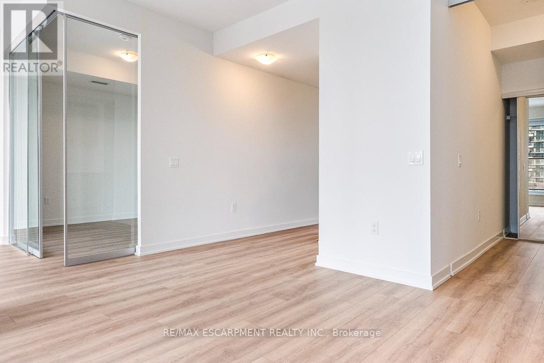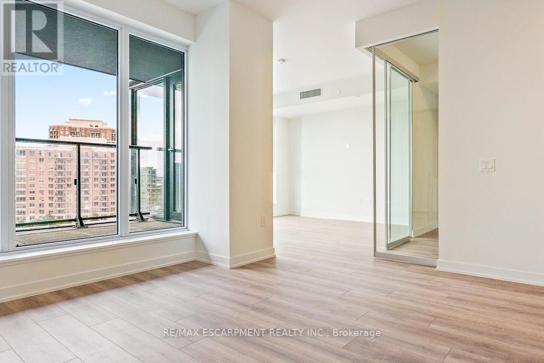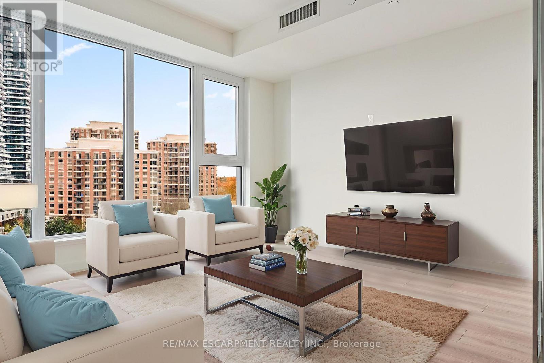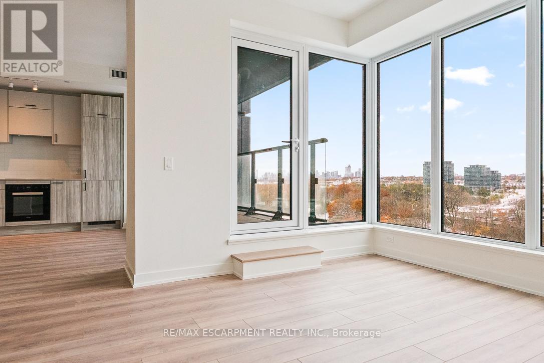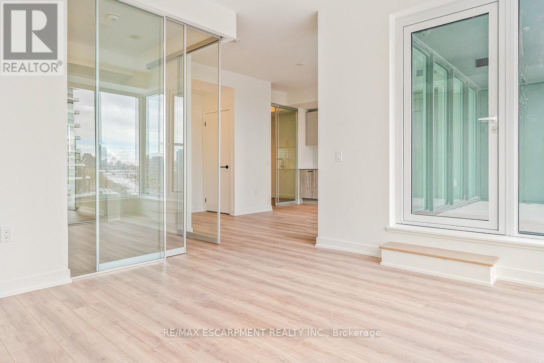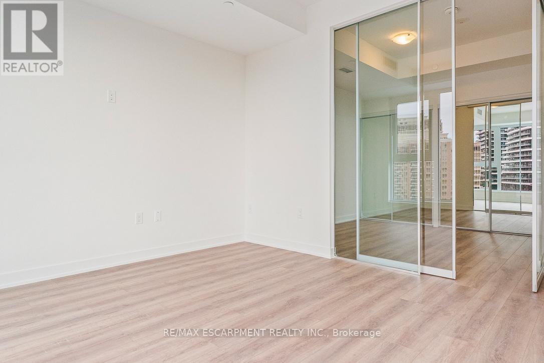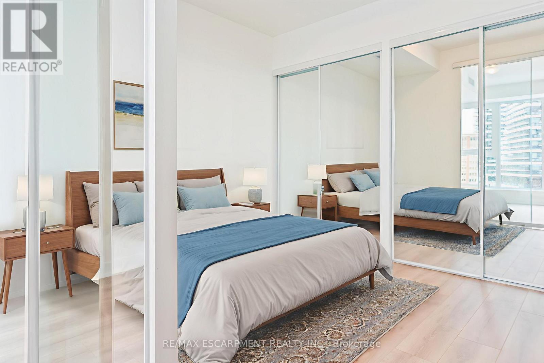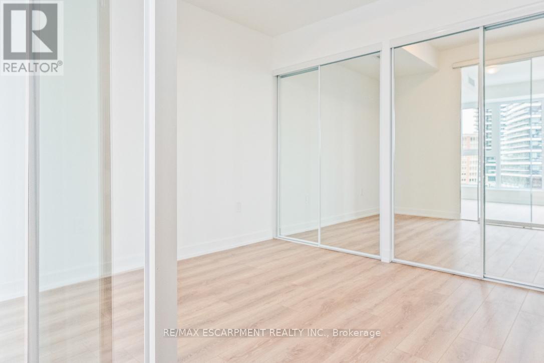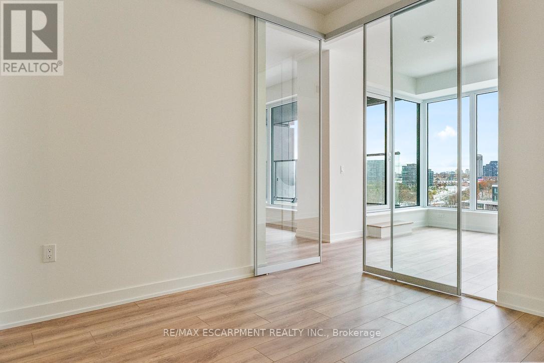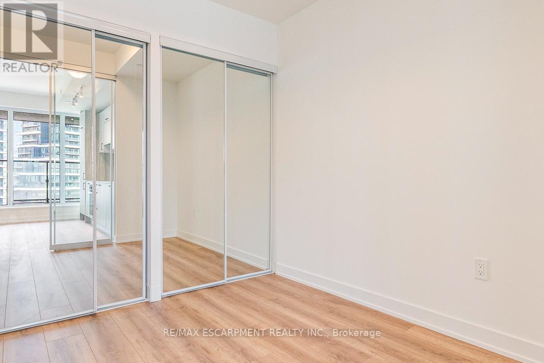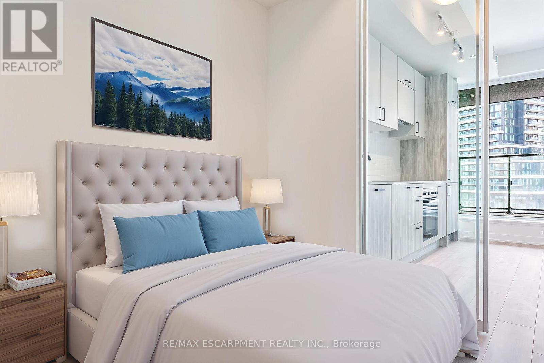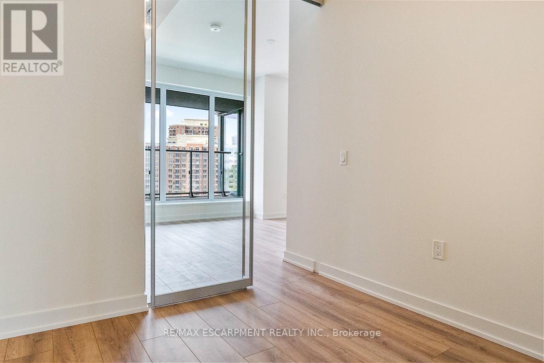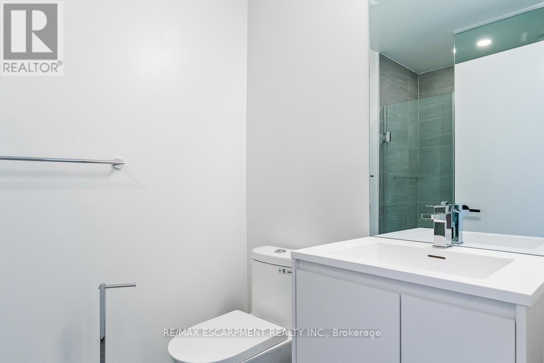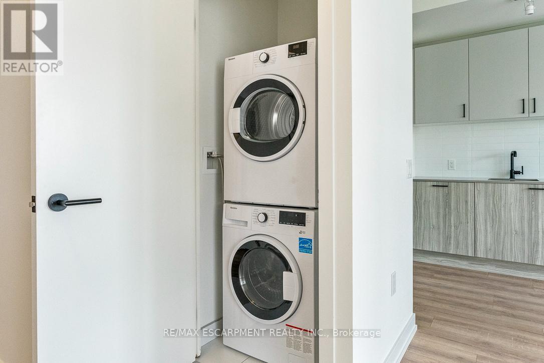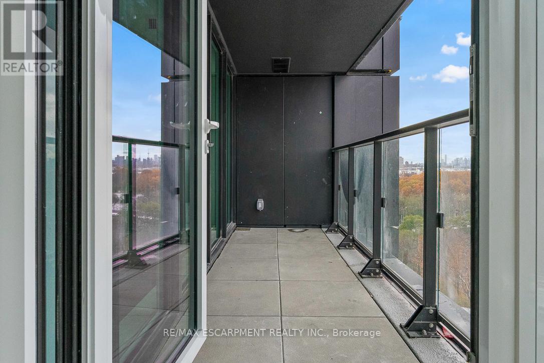715 - 1 Quarrington Lane Toronto, Ontario M3C 0S4
$2,700 Monthly
Brand New 2 Bed 1 Bath Suite at One Crosstown! With over 750 square ft of living space. Never-lived-in unit unit with unobstructed views and floor-to-ceiling windows offering bright morning light. Contemporary kitchen with quartz counters, sleek cabinetry, and premium built-in appliances.. Enjoy top-tier amenities: fitness centre, party rooms, guest suites, lounges, and outdoor BBQ areas. Prime Don Mills & Eglinton location with quick access to DVP/404, upcoming Crosstown LRT, TTC routes, Shops at Don Mills, Ontario Science Centre, Aga Khan Museum, parks, schools, and everyday conveniences. (id:60365)
Property Details
| MLS® Number | C12546836 |
| Property Type | Single Family |
| Community Name | Banbury-Don Mills |
| AmenitiesNearBy | Hospital, Marina, Place Of Worship, Public Transit |
| CommunityFeatures | Pets Not Allowed, Community Centre |
| ParkingSpaceTotal | 1 |
Building
| BathroomTotal | 1 |
| BedroomsAboveGround | 2 |
| BedroomsTotal | 2 |
| Age | New Building |
| Amenities | Separate Heating Controls |
| Appliances | Oven - Built-in |
| BasementType | None |
| CoolingType | Central Air Conditioning |
| ExteriorFinish | Brick |
| FlooringType | Vinyl |
| HeatingFuel | Natural Gas |
| HeatingType | Forced Air |
| SizeInterior | 700 - 799 Sqft |
| Type | Apartment |
Parking
| No Garage |
Land
| Acreage | No |
| LandAmenities | Hospital, Marina, Place Of Worship, Public Transit |
Rooms
| Level | Type | Length | Width | Dimensions |
|---|---|---|---|---|
| Main Level | Kitchen | 4.97 m | 3.51 m | 4.97 m x 3.51 m |
| Main Level | Living Room | 4.97 m | 3.51 m | 4.97 m x 3.51 m |
| Main Level | Primary Bedroom | 3.84 m | 3.35 m | 3.84 m x 3.35 m |
| Main Level | Bedroom | 2.39 m | 3.66 m | 2.39 m x 3.66 m |
Matthew Regan
Broker
1320 Cornwall Rd Unit 103b
Oakville, Ontario L6J 7W5
Alex Irish
Salesperson
1320 Cornwall Rd Unit 103b
Oakville, Ontario L6J 7W5
Azfar Zaidi
Salesperson
1320 Cornwall Rd Unit 103c
Oakville, Ontario L6J 7W5

