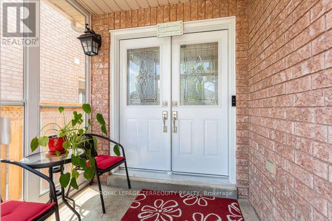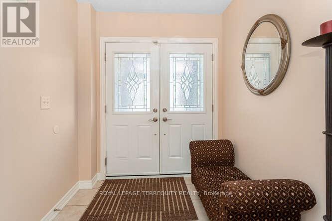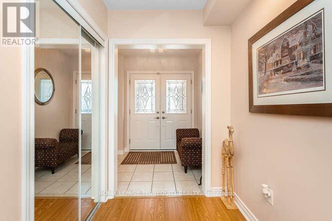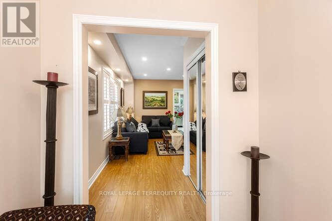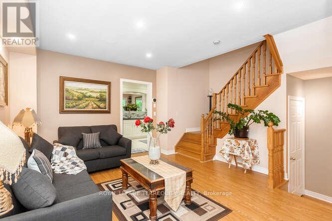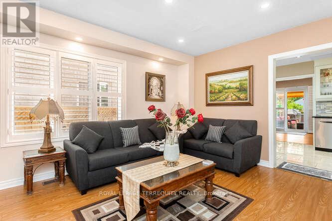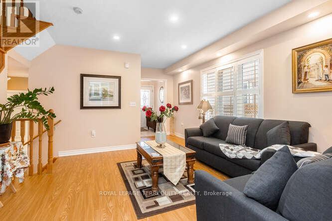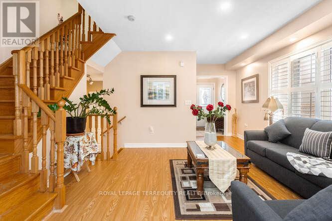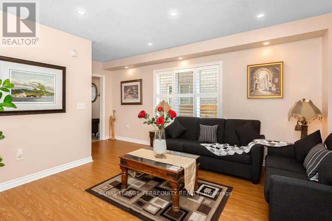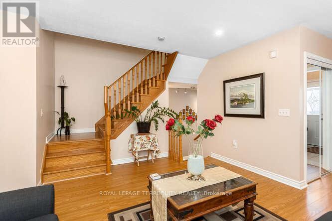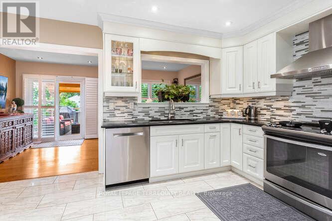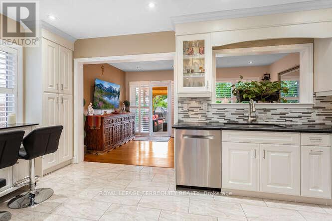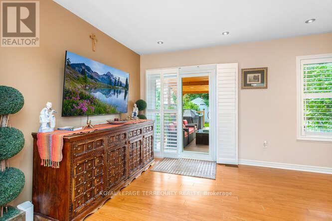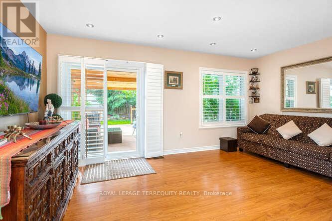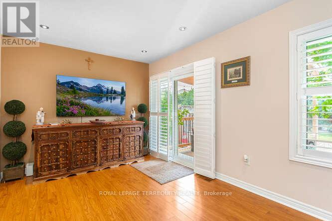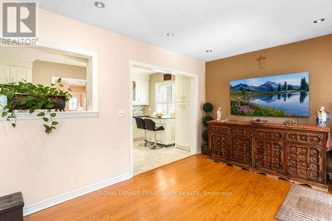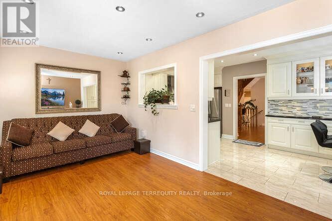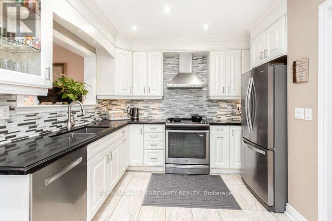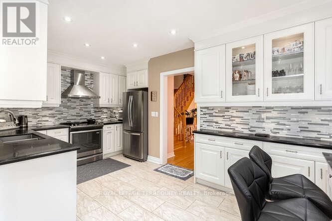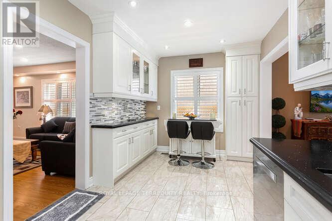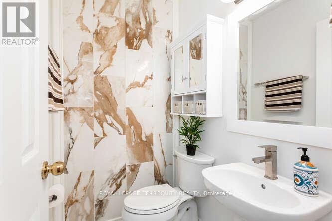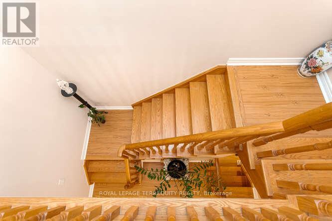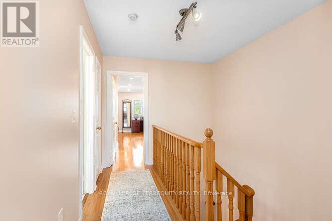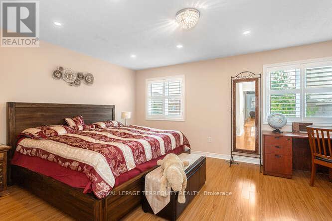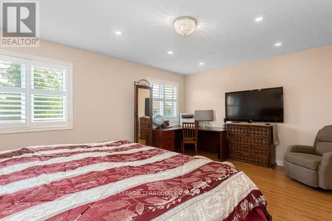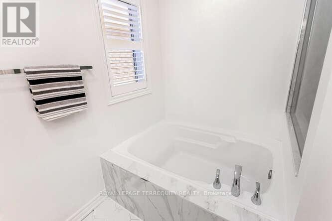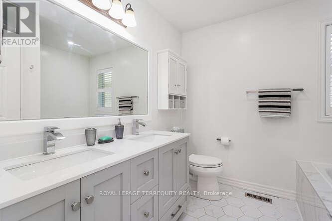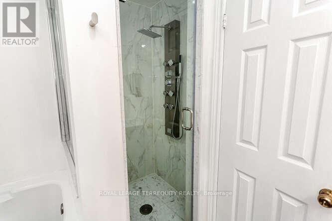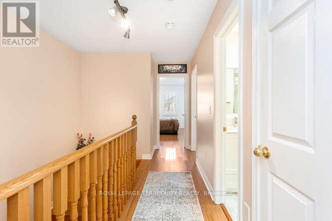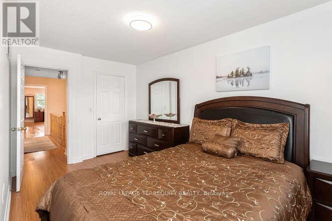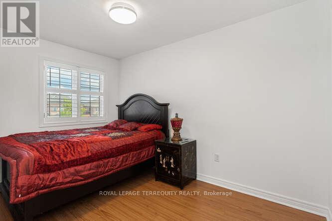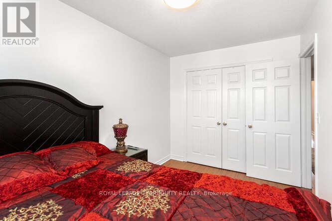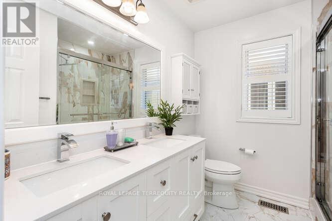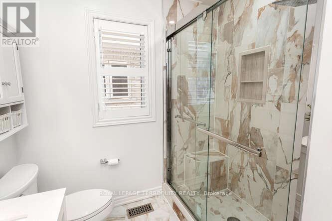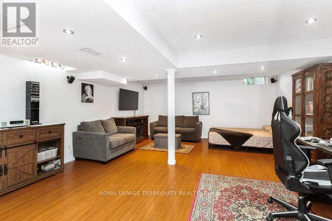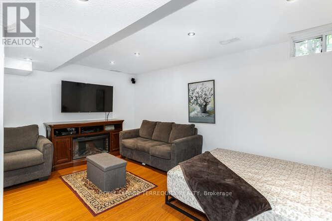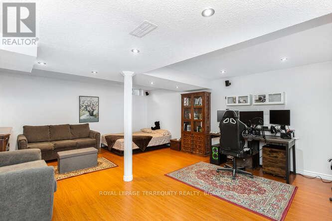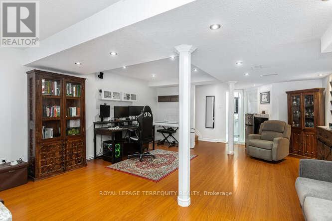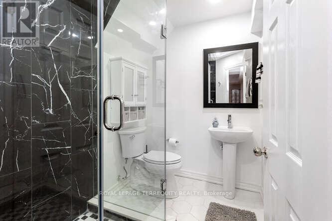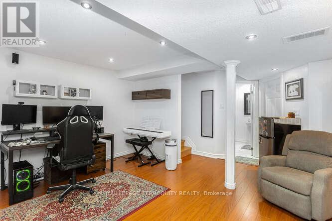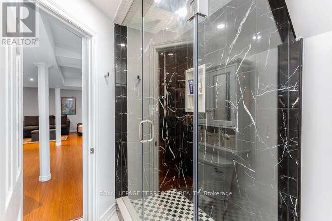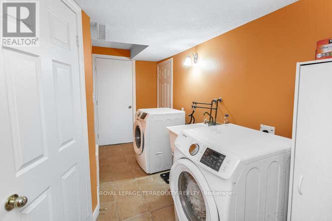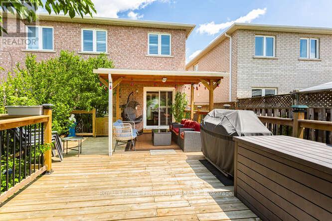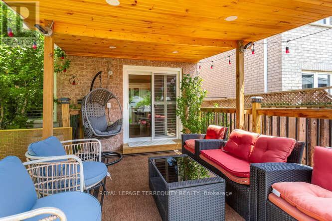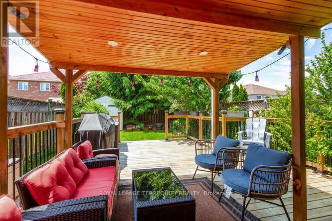7148 Village Walk Mississauga, Ontario L5W 1X2
$999,999
Centralised location, ready to move in stunning semi detached home with so many positive things to appreciate in a family oriented Meadowvale Village neighborhood with close access to Excellent Schools, Parks, 2 Great Plazas anchoring No Frills & Food Basic, plus lots of stores including Banks(TD,RBC & BMO), Doctors, Dollarama, Lots of Restaurant's, Eateries, LCBO, Shoppers Drug Mart and more, additionally convenient access to all Highways-401, 410, 403 and 407 and Airport. With no sidewalk to shovel, Aggregate Concrete side walks and ample parking to the Entrance to the home, welcoming you to a Porch Enclosure to protect against the cold wintry weather, Double door entrance to a formal living room, California Shutters, Pot Lights, upgraded kitchen with quartz counter and lots of storage, a family room and spacious bedrooms, renovated bathrooms, and a covered porch enclosure with a deck and spacious backyard with mature pine trees and birds chirping, providing you with ample privacy to unwind and relax with friends and family. A personal visit is a must to see and appreciate the property and great neighborhood to live in. Additionally, a Finished Basement with Full bathroom which can be accessed directly from the Garage. (id:60365)
Property Details
| MLS® Number | W12363624 |
| Property Type | Single Family |
| Community Name | Meadowvale Village |
| AmenitiesNearBy | Park, Public Transit, Schools |
| CommunityFeatures | School Bus |
| EquipmentType | Water Heater - Gas, Water Heater |
| Features | Carpet Free, Gazebo |
| ParkingSpaceTotal | 4 |
| RentalEquipmentType | Water Heater - Gas, Water Heater |
| Structure | Patio(s), Porch, Shed |
Building
| BathroomTotal | 4 |
| BedroomsAboveGround | 3 |
| BedroomsTotal | 3 |
| Age | 16 To 30 Years |
| Appliances | Garage Door Opener Remote(s), Cooktop, Dishwasher, Freezer, Hood Fan, Refrigerator |
| BasementDevelopment | Finished |
| BasementType | N/a (finished) |
| ConstructionStyleAttachment | Semi-detached |
| CoolingType | Central Air Conditioning |
| ExteriorFinish | Brick |
| FoundationType | Concrete |
| HalfBathTotal | 1 |
| HeatingFuel | Natural Gas |
| HeatingType | Forced Air |
| StoriesTotal | 2 |
| SizeInterior | 1500 - 2000 Sqft |
| Type | House |
| UtilityWater | Municipal Water |
Parking
| Attached Garage | |
| Garage |
Land
| Acreage | No |
| LandAmenities | Park, Public Transit, Schools |
| Sewer | Sanitary Sewer |
| SizeDepth | 129 Ft ,8 In |
| SizeFrontage | 22 Ft ,6 In |
| SizeIrregular | 22.5 X 129.7 Ft |
| SizeTotalText | 22.5 X 129.7 Ft |
Rooms
| Level | Type | Length | Width | Dimensions |
|---|---|---|---|---|
| Second Level | Primary Bedroom | 5.23 m | 3.96 m | 5.23 m x 3.96 m |
| Second Level | Bedroom 2 | 4.11 m | 2.64 m | 4.11 m x 2.64 m |
| Second Level | Bedroom 3 | 3.73 m | 2.54 m | 3.73 m x 2.54 m |
| Basement | Recreational, Games Room | 6.93 m | 5 m | 6.93 m x 5 m |
| Basement | Bathroom | 1.75 m | 2.64 m | 1.75 m x 2.64 m |
| Main Level | Living Room | 4.087 m | 4.164 m | 4.087 m x 4.164 m |
| Main Level | Kitchen | 5.08 m | 3.48 m | 5.08 m x 3.48 m |
| Main Level | Family Room | 5.08 m | 3.02 m | 5.08 m x 3.02 m |
Albert George Rapp
Salesperson
95 Queen Street S. Unit A
Mississauga, Ontario L5M 1K7






