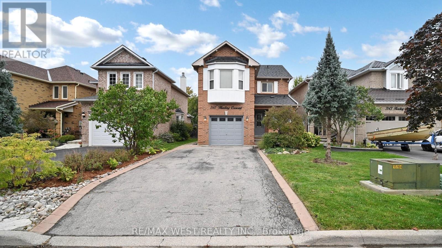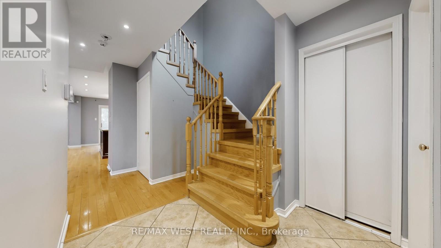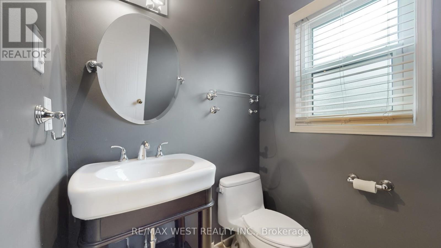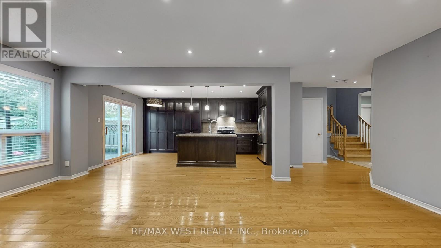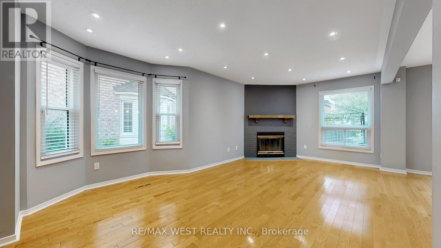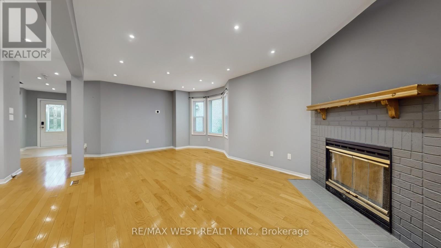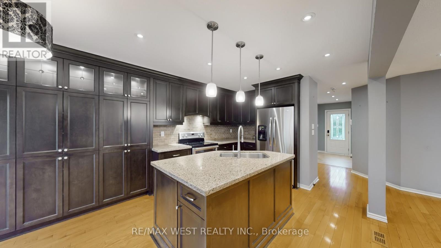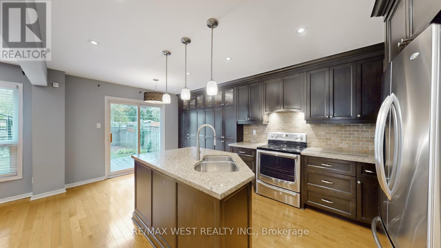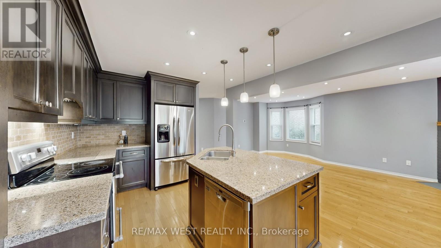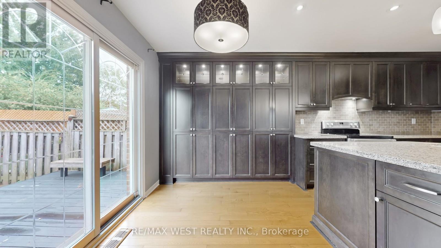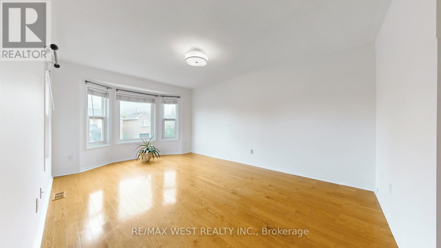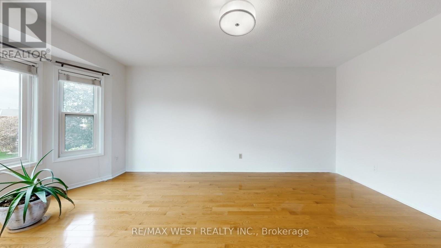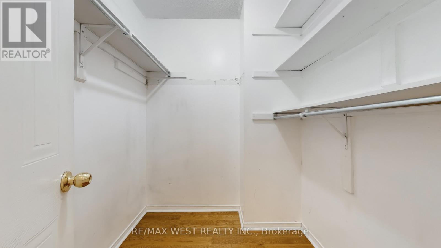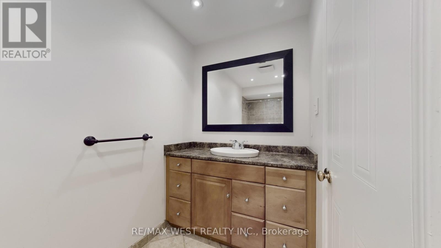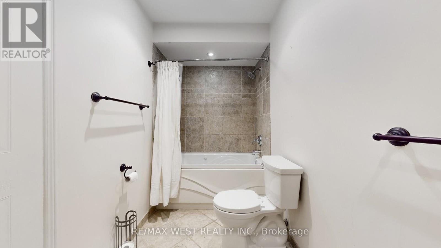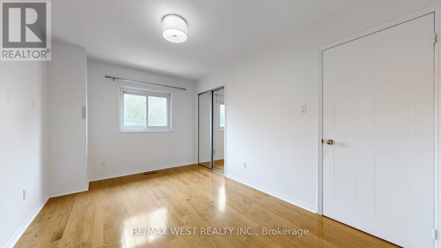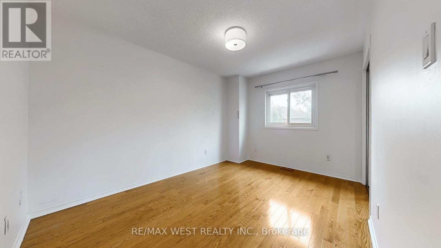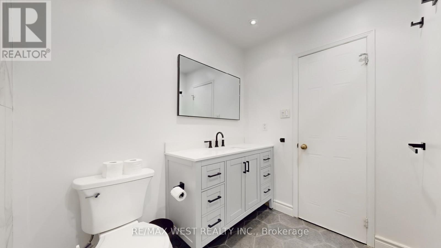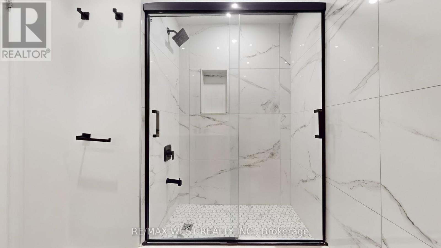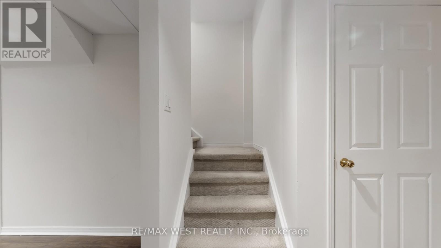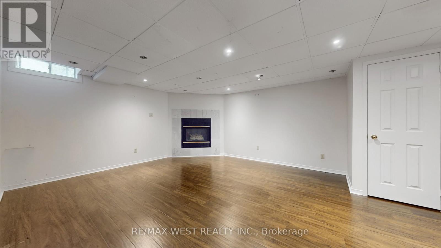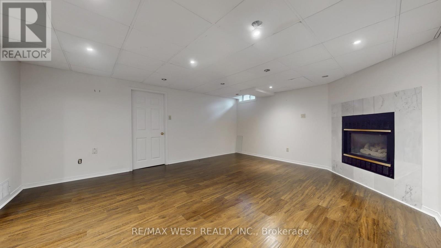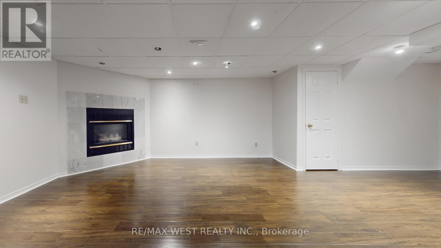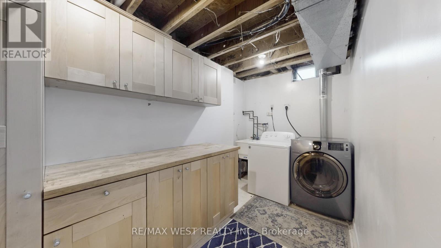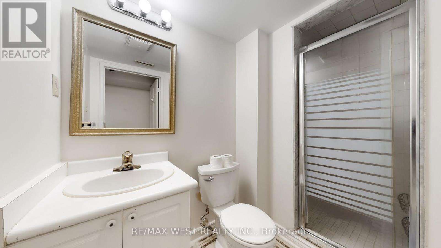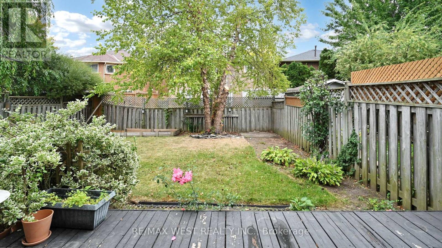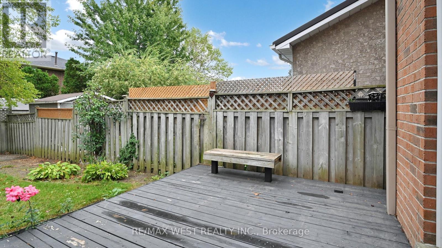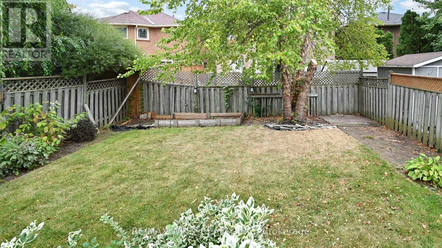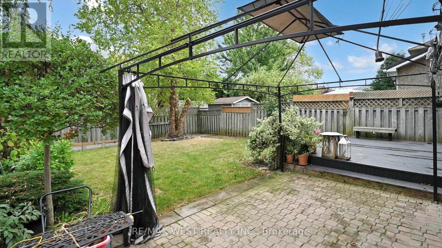7147 Harding Crescent Mississauga, Ontario L5N 5P5
$1,249,000
Absolutely Stunning 3 Bedroom Home! Located in a Prime Area with Top Rated schools, parks, shopping, highways, and the GO Station all nearby, this home is a must see! Beautifully maintained, this home offers a bright, open-concept main floor with oak hardwood throughout. The Custom Kitchen features Quartz Countertops, a large island, under cabinet lighting, upgraded stainless steel appliances, and a walkout to a deck overlooking a beautifully landscaped backyard. Enjoy the warmth on the main floor's woodturning fireplace. The professionally finished basement is complete with pot lights, a gas fireplace, and a stylish3- piece bathroom. The spacious primary bedroom boasts a walk-in closet and an updated 4-piece ensuite. This home is a must see! (id:60365)
Property Details
| MLS® Number | W12451330 |
| Property Type | Single Family |
| Community Name | Meadowvale |
| ParkingSpaceTotal | 5 |
| Structure | Deck |
Building
| BathroomTotal | 4 |
| BedroomsAboveGround | 3 |
| BedroomsTotal | 3 |
| Amenities | Fireplace(s) |
| Appliances | Water Heater, Dishwasher, Dryer, Stove, Washer, Window Coverings, Refrigerator |
| BasementDevelopment | Finished |
| BasementType | N/a (finished) |
| ConstructionStyleAttachment | Detached |
| CoolingType | Central Air Conditioning |
| ExteriorFinish | Brick |
| FireProtection | Alarm System, Smoke Detectors |
| FireplacePresent | Yes |
| FlooringType | Hardwood, Laminate |
| HalfBathTotal | 1 |
| HeatingFuel | Natural Gas |
| HeatingType | Forced Air |
| StoriesTotal | 2 |
| SizeInterior | 1500 - 2000 Sqft |
| Type | House |
| UtilityWater | Municipal Water |
Parking
| Garage |
Land
| Acreage | No |
| LandscapeFeatures | Landscaped |
| Sewer | Sanitary Sewer |
| SizeDepth | 107 Ft ,1 In |
| SizeFrontage | 33 Ft ,3 In |
| SizeIrregular | 33.3 X 107.1 Ft |
| SizeTotalText | 33.3 X 107.1 Ft |
Rooms
| Level | Type | Length | Width | Dimensions |
|---|---|---|---|---|
| Second Level | Primary Bedroom | 5.45 m | 3.55 m | 5.45 m x 3.55 m |
| Second Level | Bedroom 2 | 3.95 m | 2.9 m | 3.95 m x 2.9 m |
| Second Level | Bedroom 3 | 3.1 m | 3.1 m | 3.1 m x 3.1 m |
| Basement | Recreational, Games Room | 7.55 m | 4.5 m | 7.55 m x 4.5 m |
| Main Level | Living Room | 3.6 m | 3.25 m | 3.6 m x 3.25 m |
| Main Level | Dining Room | 3.8 m | 2.65 m | 3.8 m x 2.65 m |
| Main Level | Kitchen | 5.25 m | 3.45 m | 5.25 m x 3.45 m |
| Main Level | Eating Area | 5.25 m | 3.45 m | 5.25 m x 3.45 m |
https://www.realtor.ca/real-estate/28965582/7147-harding-crescent-mississauga-meadowvale-meadowvale
Anthony Menchella
Broker
96 Rexdale Blvd.
Toronto, Ontario M9W 1N7

