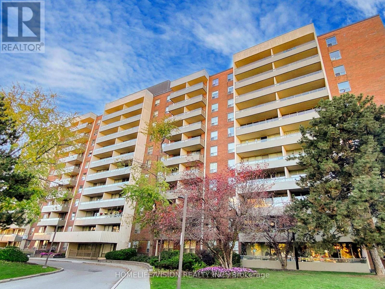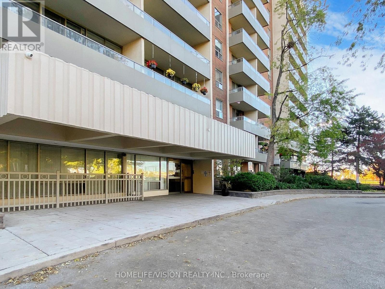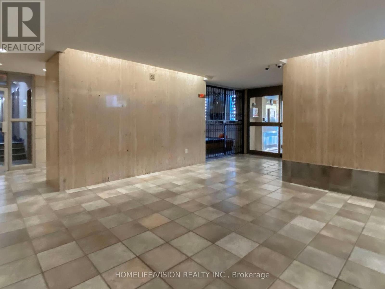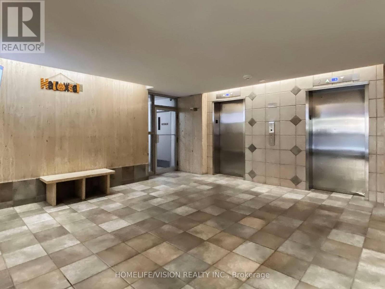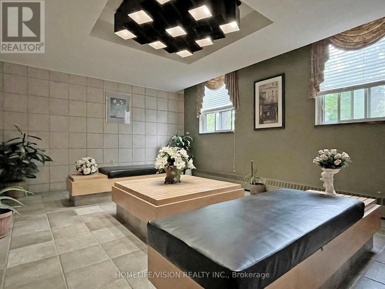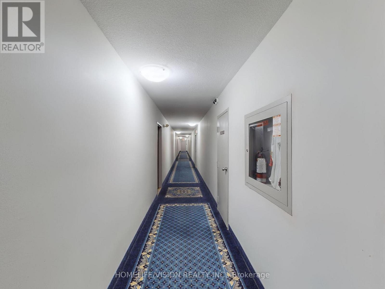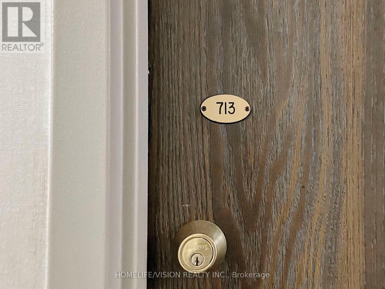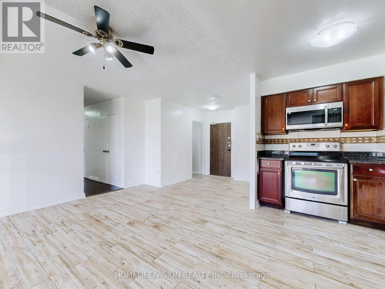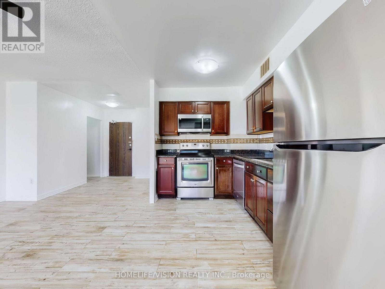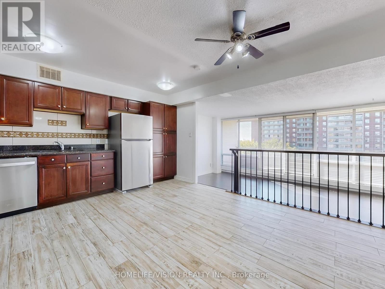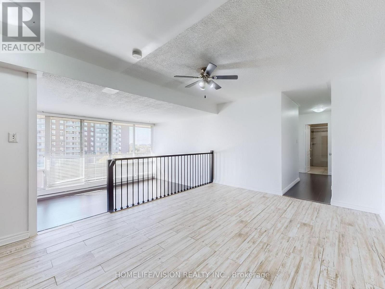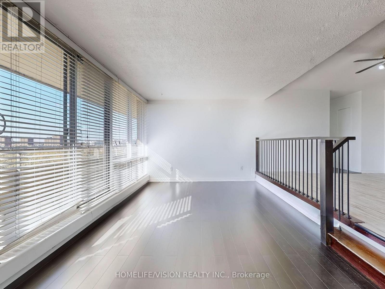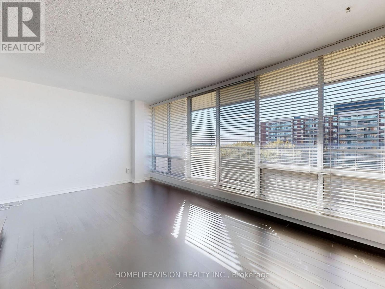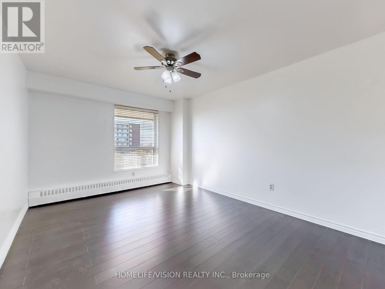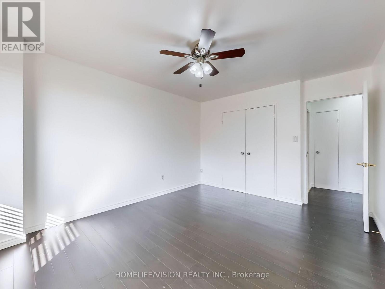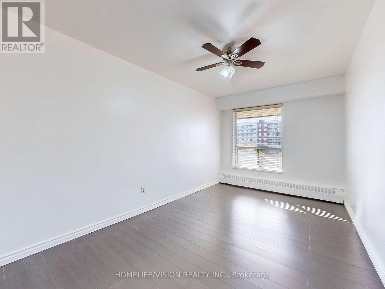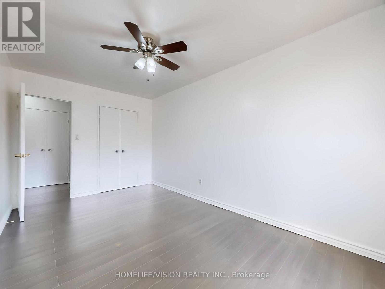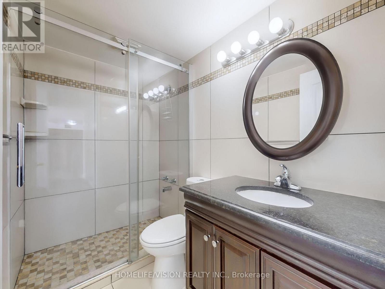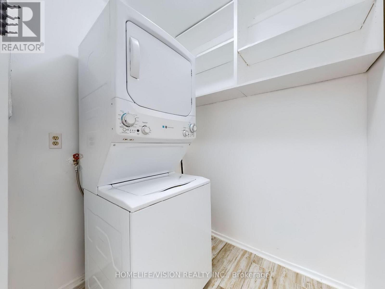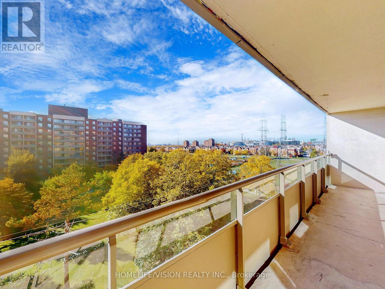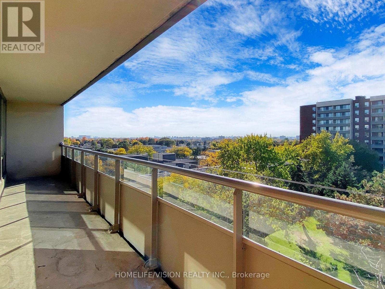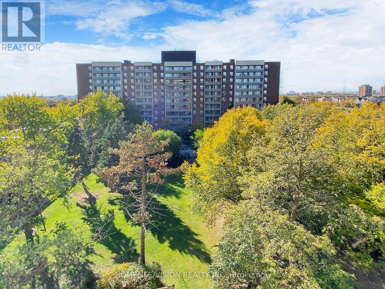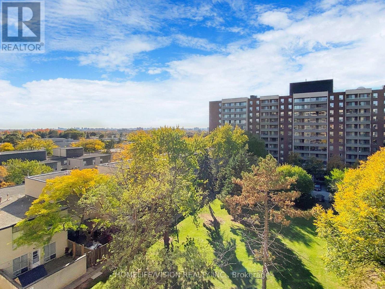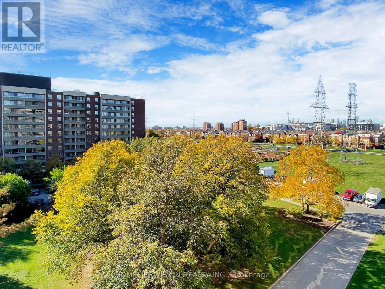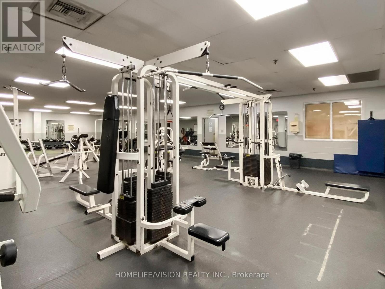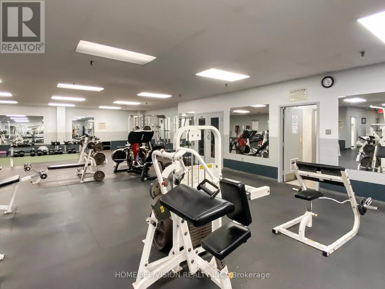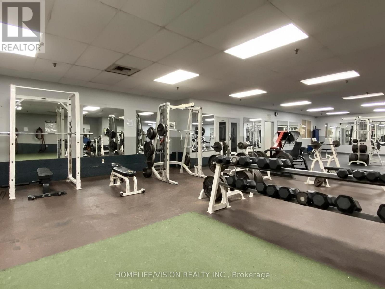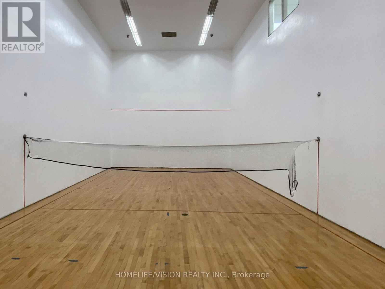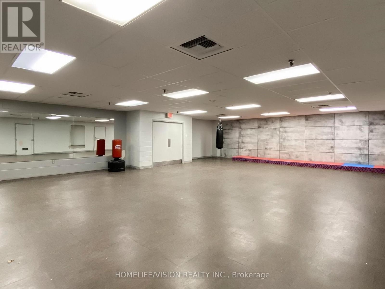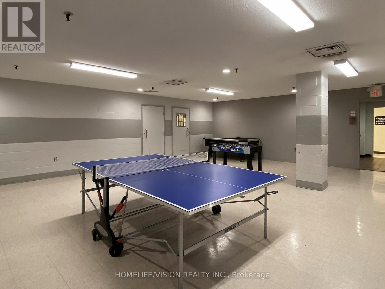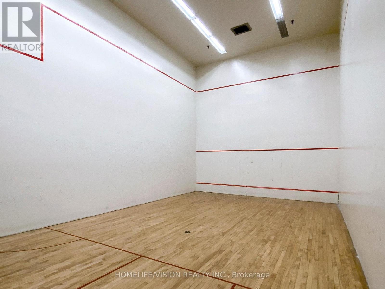713 - 9 Four Winds Drive Toronto, Ontario M3J 2T1
$500,000Maintenance, Heat, Electricity, Water, Common Area Maintenance, Insurance, Parking, Cable TV
$935.25 Monthly
Maintenance, Heat, Electricity, Water, Common Area Maintenance, Insurance, Parking, Cable TV
$935.25 MonthlyBeautifully Renovated, Spacious, West-Facing 2-Bedroom Suite, with Full-Width Balcony, in Pet-Friendly Building Located South of York University Main Campus; Electrical Panel has Circuit Breakers; Generous Closet Space; Short Walk to Line 1's Finch West Subway Station; Other Transit Options include Finch West LRT (to Humber College); Maintenance Fee also includes Membership in nearby University City Recreation Centre, with Exercise Rooms, and More; Area Shopping includes Walmart Supercentre and No Frills on Keele, south of Finch; Child Care Centre located at UCRC; Nearby Fountainhead Park, on Sentinel Rd, with Tennis Club (id:60365)
Property Details
| MLS® Number | W12490734 |
| Property Type | Single Family |
| Community Name | York University Heights |
| CommunityFeatures | Pets Allowed With Restrictions |
| Features | Balcony, Carpet Free |
| ParkingSpaceTotal | 1 |
Building
| BathroomTotal | 1 |
| BedroomsAboveGround | 2 |
| BedroomsTotal | 2 |
| Amenities | Visitor Parking, Storage - Locker |
| Appliances | Dishwasher, Dryer, Microwave, Oven, Range, Stove, Washer, Window Coverings, Refrigerator |
| BasementType | None |
| CoolingType | None |
| ExteriorFinish | Brick |
| FireProtection | Security System |
| FlooringType | Laminate, Ceramic |
| HeatingFuel | Natural Gas |
| HeatingType | Baseboard Heaters |
| SizeInterior | 900 - 999 Sqft |
| Type | Apartment |
Parking
| Underground | |
| Garage |
Land
| Acreage | No |
Rooms
| Level | Type | Length | Width | Dimensions |
|---|---|---|---|---|
| Flat | Living Room | 5.36 m | 3.1 m | 5.36 m x 3.1 m |
| Flat | Dining Room | 3.53 m | 3 m | 3.53 m x 3 m |
| Flat | Kitchen | 4.18 m | 2.24 m | 4.18 m x 2.24 m |
| Flat | Primary Bedroom | 4.3 m | 3.3 m | 4.3 m x 3.3 m |
| Flat | Bedroom 2 | 4.52 m | 2.71 m | 4.52 m x 2.71 m |
Michael Longden
Salesperson
1945 Leslie Street
Toronto, Ontario M3B 2M3

