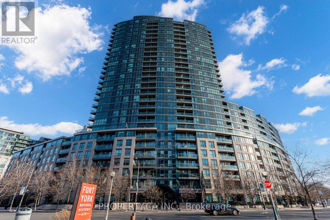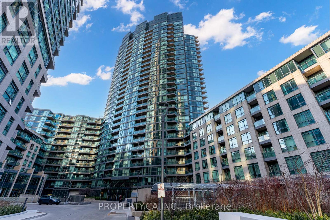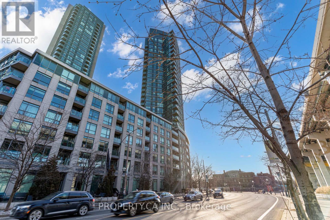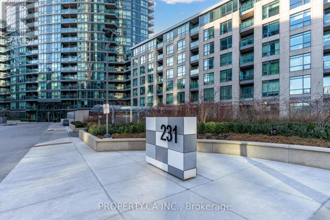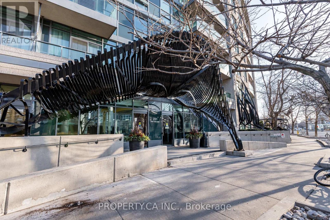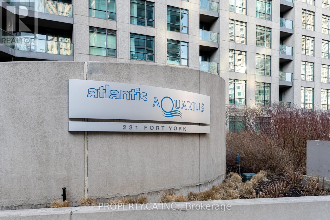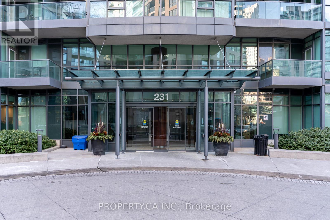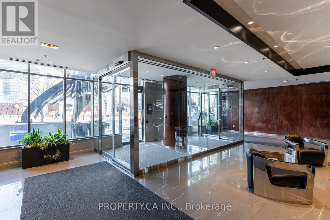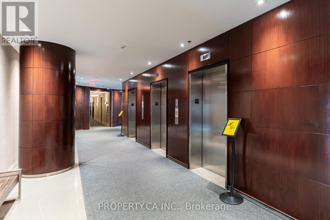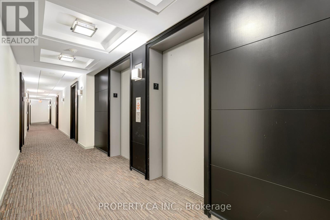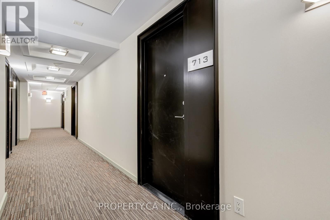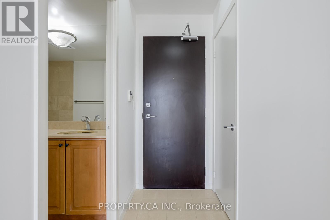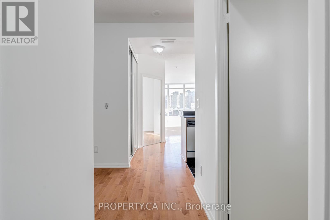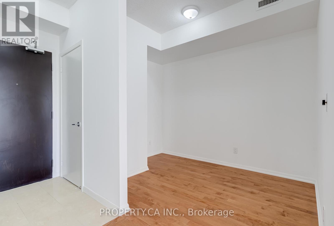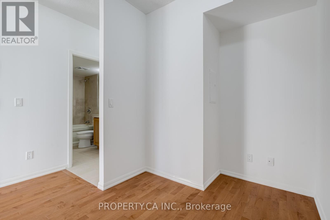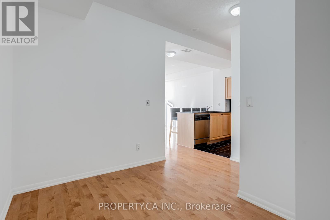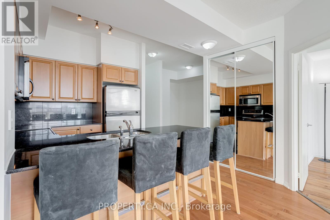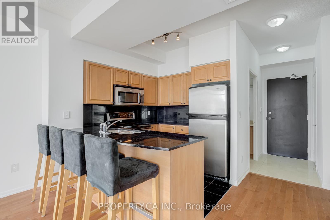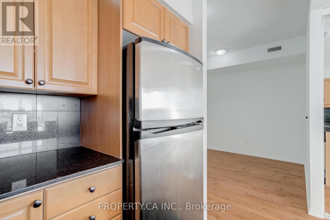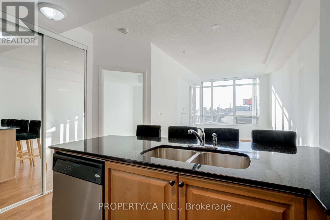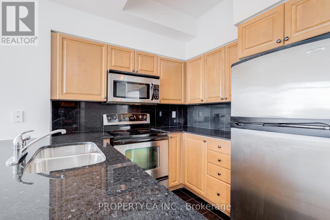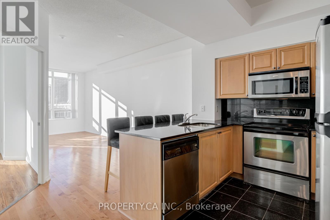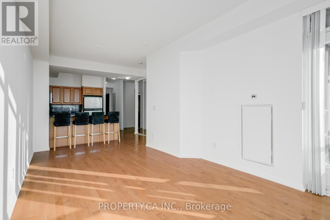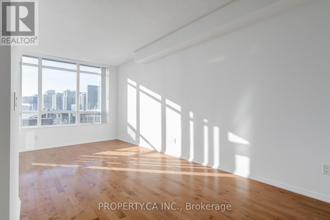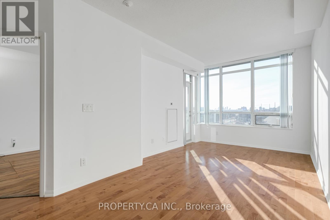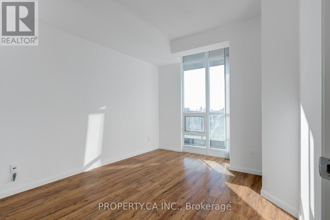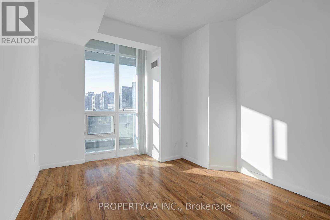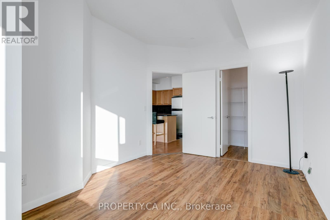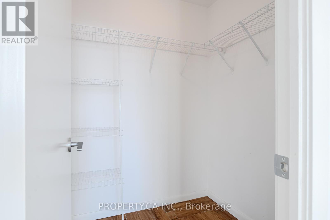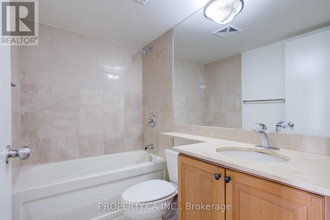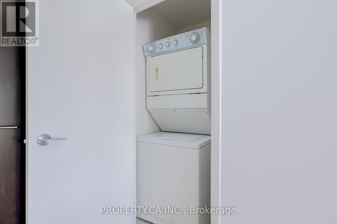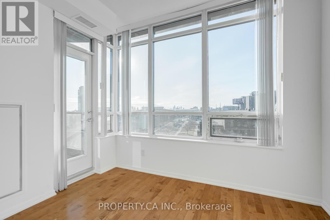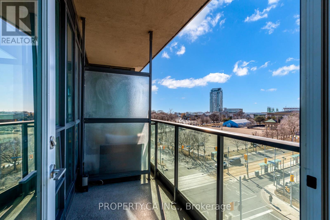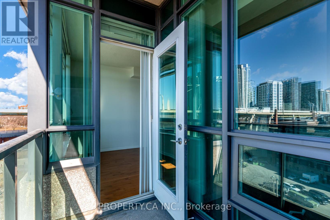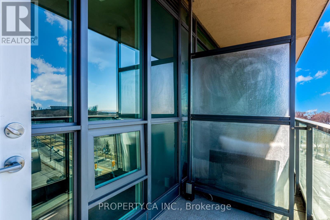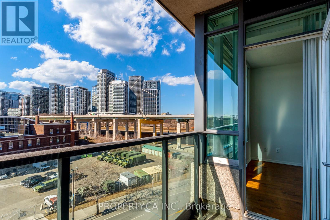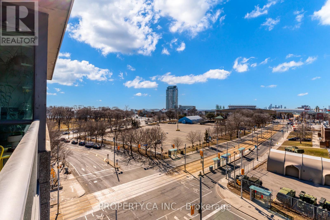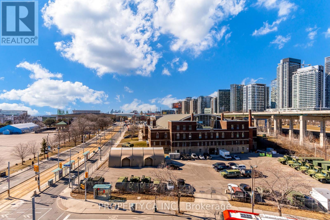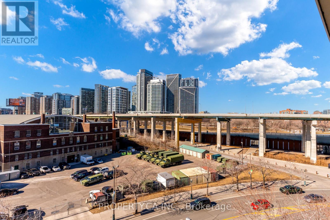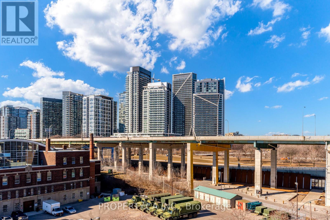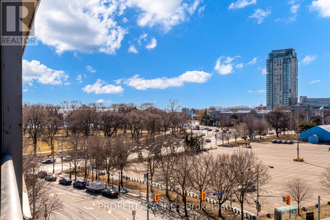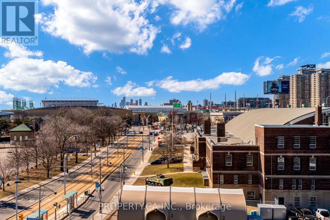713 - 231 Fort York Boulevard Toronto, Ontario M5B 1B2
$2,650 Monthly
Experience modern urban living at its finest in this stunning 1+1 condo located at 231 FortYorkBlvd. Boasting contemporary design, brand new flooring in the bedroom, freshly painted throughout and ample natural light, this spacious unit features a versatile den perfect for a home office or guest room. The open-concept layout seamlessly connects the living, dining, and kitchen areas, creating an inviting space for entertaining or relaxation. Enjoy the unobstructed west facing view and residents can easily explore all that the vibrant Fort York neighbourhood has to offer, from waterfront trails to trendy restaurants and cultural attractions. (id:60365)
Property Details
| MLS® Number | C12516388 |
| Property Type | Single Family |
| Community Name | Niagara |
| AmenitiesNearBy | Park |
| CommunityFeatures | Pets Allowed With Restrictions |
| Features | Balcony, In Suite Laundry |
| ParkingSpaceTotal | 1 |
| PoolType | Indoor Pool |
Building
| BathroomTotal | 1 |
| BedroomsAboveGround | 1 |
| BedroomsBelowGround | 1 |
| BedroomsTotal | 2 |
| Age | 16 To 30 Years |
| Amenities | Security/concierge, Exercise Centre, Party Room, Visitor Parking |
| BasementType | None |
| CoolingType | Central Air Conditioning |
| ExteriorFinish | Concrete |
| FlooringType | Hardwood, Laminate |
| HeatingFuel | Natural Gas |
| HeatingType | Forced Air |
| SizeInterior | 600 - 699 Sqft |
| Type | Apartment |
Parking
| Underground | |
| Garage |
Land
| Acreage | No |
| LandAmenities | Park |
Rooms
| Level | Type | Length | Width | Dimensions |
|---|---|---|---|---|
| Main Level | Kitchen | 2.44 m | 2.78 m | 2.44 m x 2.78 m |
| Main Level | Living Room | 5.88 m | 3.06 m | 5.88 m x 3.06 m |
| Main Level | Primary Bedroom | 4.16 m | 3.02 m | 4.16 m x 3.02 m |
| Main Level | Den | 3.16 m | 2.26 m | 3.16 m x 2.26 m |
https://www.realtor.ca/real-estate/29074687/713-231-fort-york-boulevard-toronto-niagara-niagara
Lia Louise March-Farsalas
Salesperson
36 Distillery Lane Unit 500
Toronto, Ontario M5A 3C4
James Hall
Salesperson
36 Distillery Lane Unit 500
Toronto, Ontario M5A 3C4

