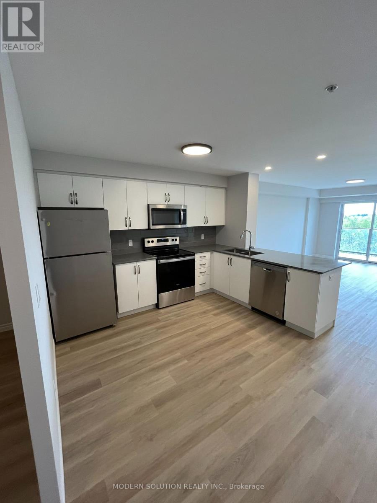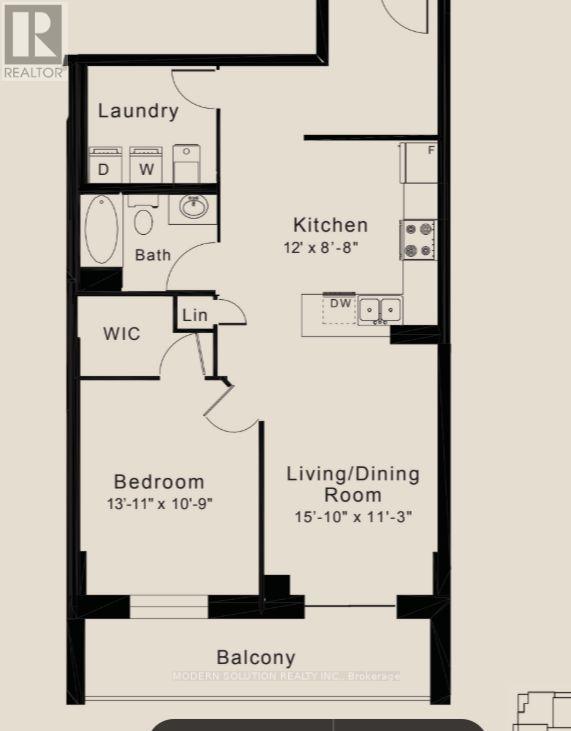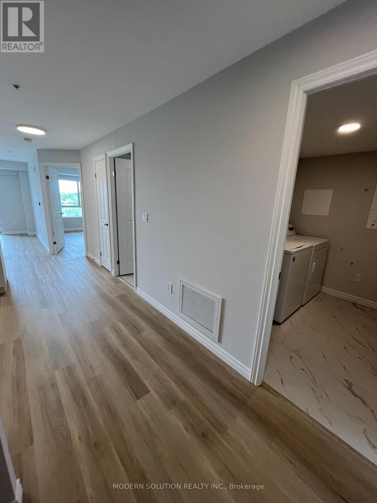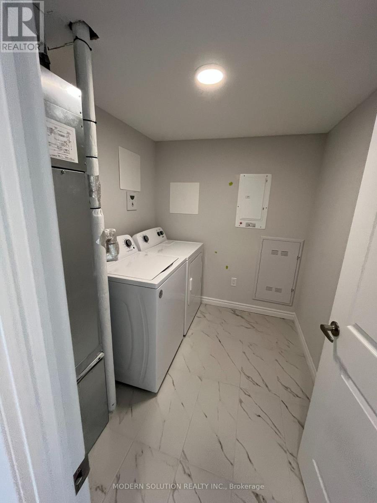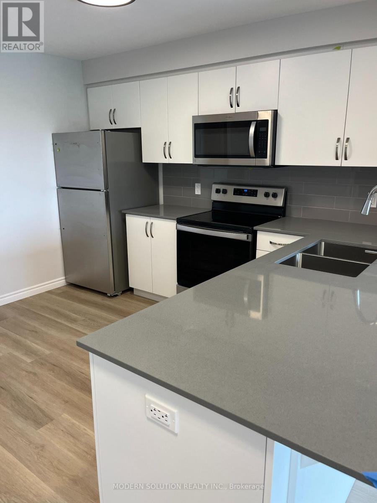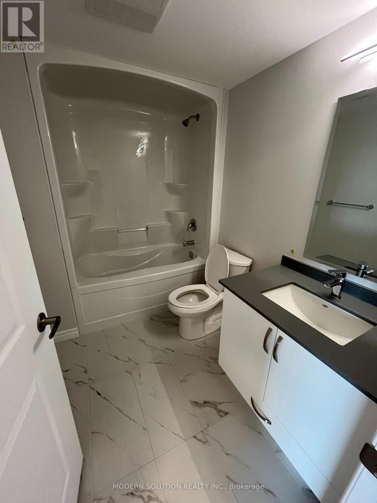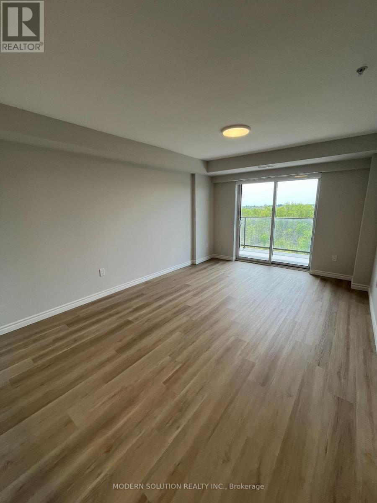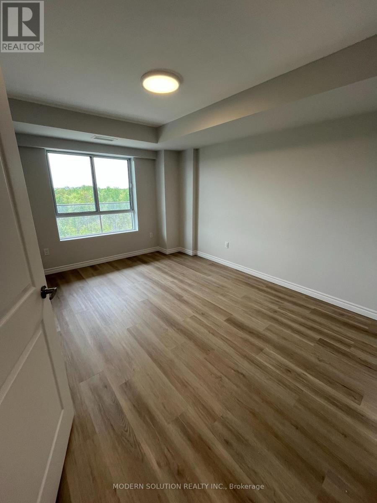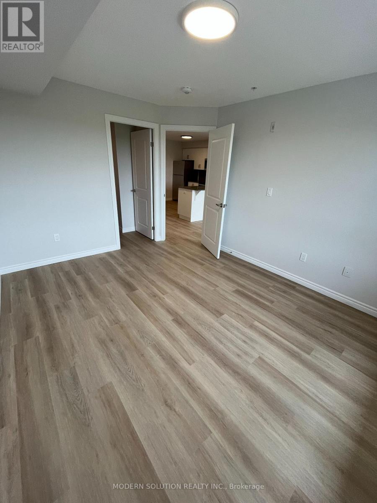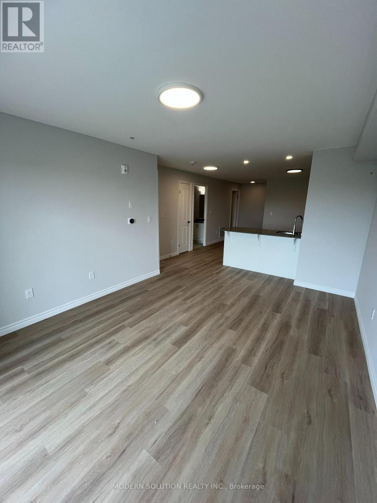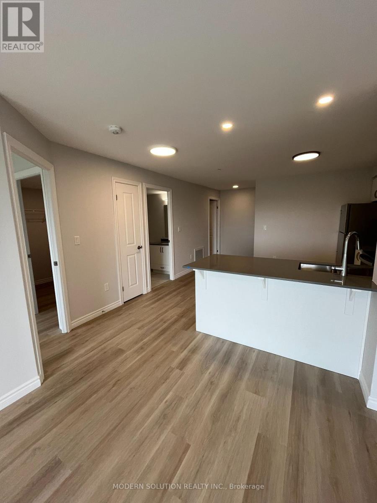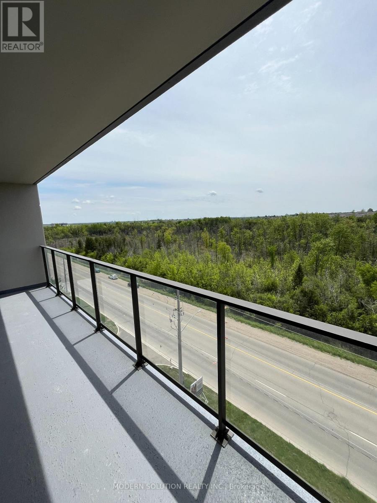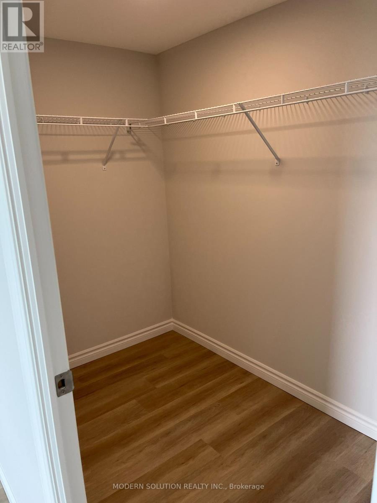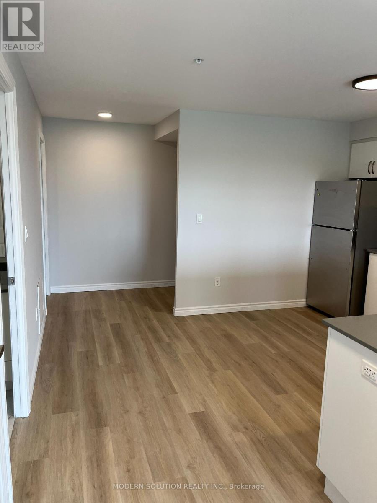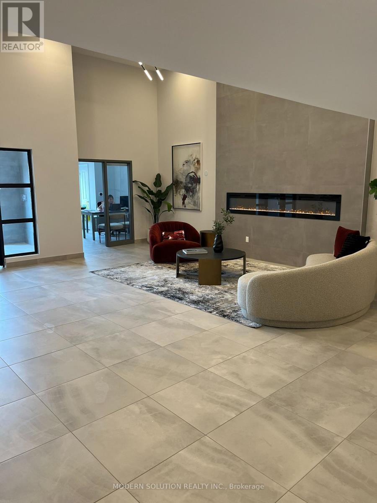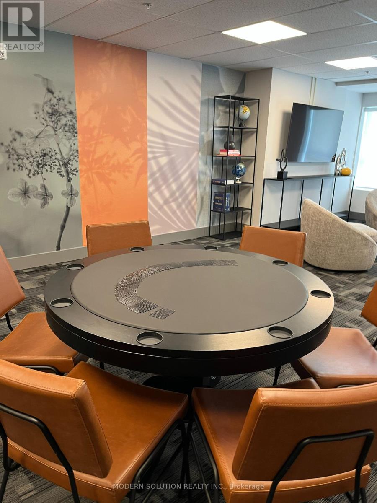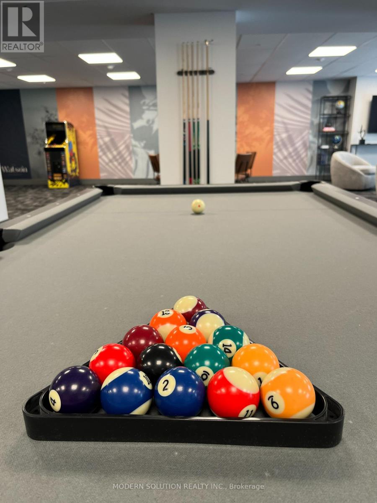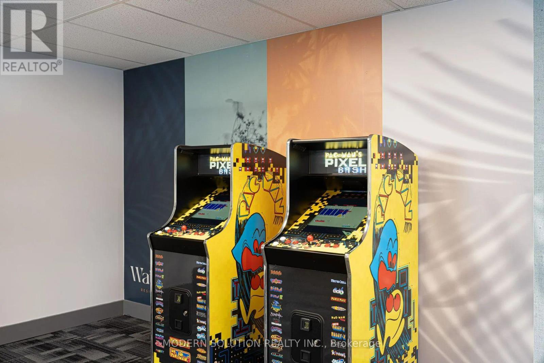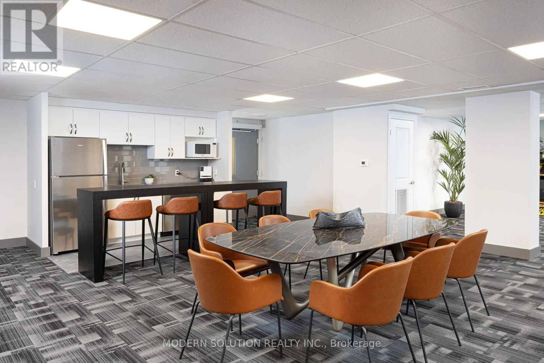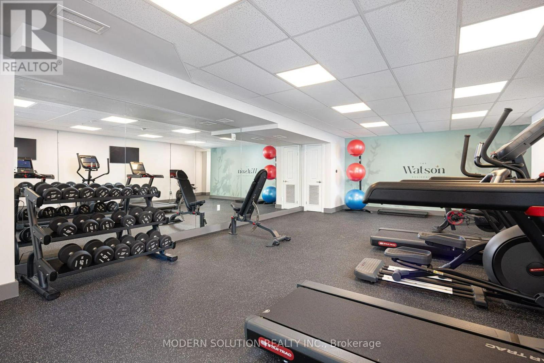712 - 425 Watson Parkway N Guelph, Ontario N1E 7K5
$2,459 Monthly
Welcome to the perfect mix of comfort, style, and convenience in this roomy 1-bedroom condo located right in the heart of Guelph. With 809 square feet of cleverly designed living space, this home has everything you need for easy, low-maintenance living and more. Step into the bright, open-concept layout where big windows let in tons of natural light. The kitchen is a chef's dream, featuring ample counter space perfect for meal prep and entertaining friends. The living area flows effortlessly to your private balcony, where you can relax with a coffee and enjoy the serene views of the surrounding greenery a rare urban escape. The spacious bedroom comes with a walk-in closet, and the 4-piece bath boasts a clean, modern design. Plus, you'll love the convenience of your own in-suite laundry room, making daily chores a breeze and keeping them private. Whether you're a first-time buyer, a young professional, or looking to downsize, this apartment offers incredible value in one of Guelph's most sought-after neighborhoods. Dont miss out on the chance to call this bright, welcoming space your new home. With 1 month of free rent, schedule your showing today! (id:60365)
Property Details
| MLS® Number | X12209714 |
| Property Type | Single Family |
| Community Name | Grange Road |
| CommunityFeatures | Pet Restrictions |
| Features | Balcony, Carpet Free |
| ParkingSpaceTotal | 1 |
Building
| BathroomTotal | 1 |
| BedroomsAboveGround | 1 |
| BedroomsTotal | 1 |
| Appliances | Dishwasher, Dryer, Microwave, Stove, Washer, Refrigerator |
| CoolingType | Central Air Conditioning |
| ExteriorFinish | Brick, Concrete |
| HeatingFuel | Natural Gas |
| HeatingType | Forced Air |
| SizeInterior | 800 - 899 Sqft |
| Type | Apartment |
Parking
| Underground | |
| Garage |
Land
| Acreage | No |
Rooms
| Level | Type | Length | Width | Dimensions |
|---|---|---|---|---|
| Main Level | Kitchen | 3.65 m | 2.64 m | 3.65 m x 2.64 m |
| Main Level | Dining Room | Measurements not available | ||
| Main Level | Living Room | 4.82 m | 3.42 m | 4.82 m x 3.42 m |
| Main Level | Bedroom | 4.21 m | 2.37 m | 4.21 m x 2.37 m |
| Main Level | Bathroom | Measurements not available | ||
| Main Level | Laundry Room | Measurements not available |
https://www.realtor.ca/real-estate/28445147/712-425-watson-parkway-n-guelph-grange-road-grange-road
Ryan Harkins
Salesperson
3466 Mavis Rd #1
Mississauga, Ontario L5C 1T8

