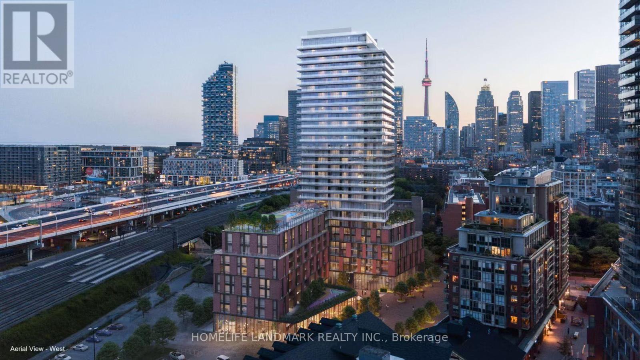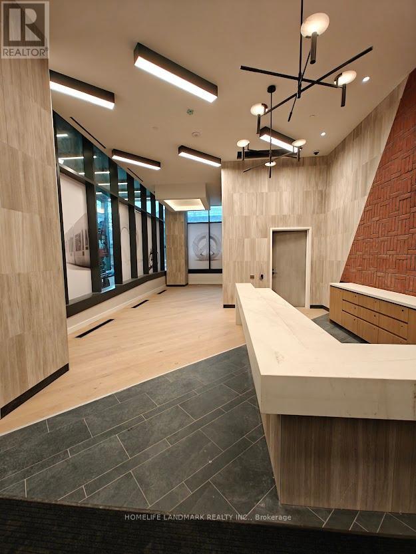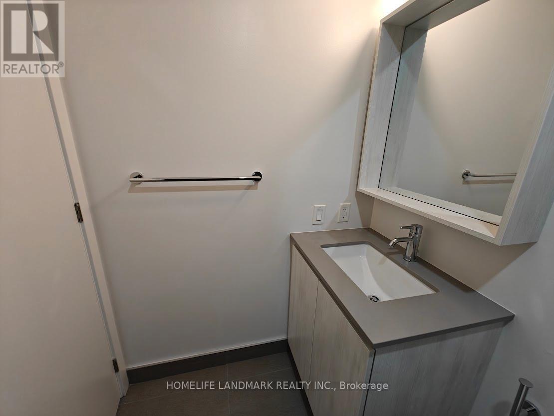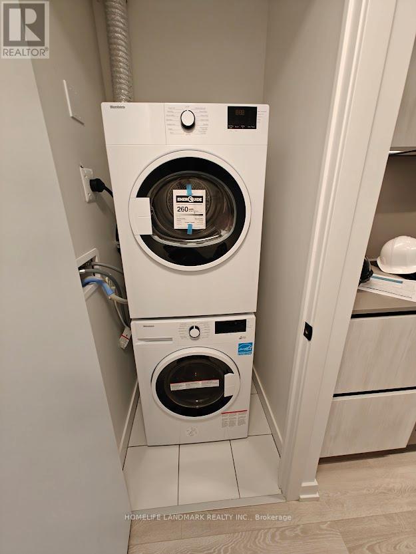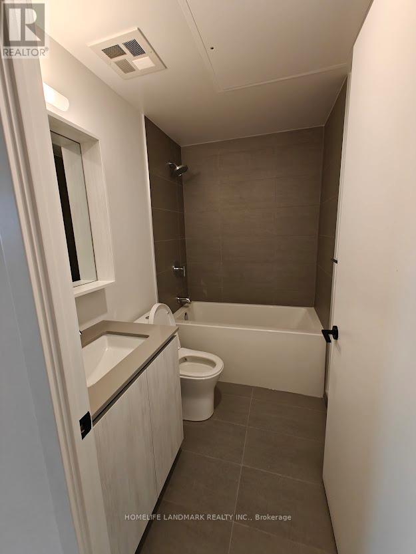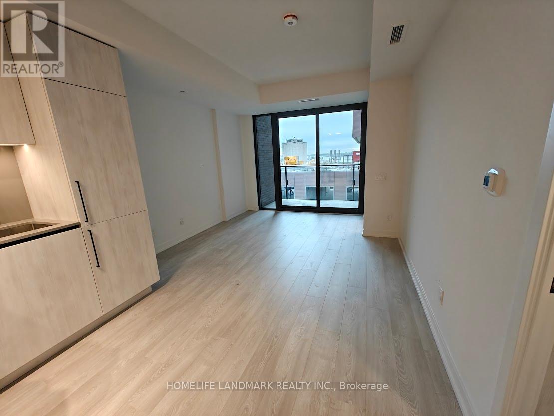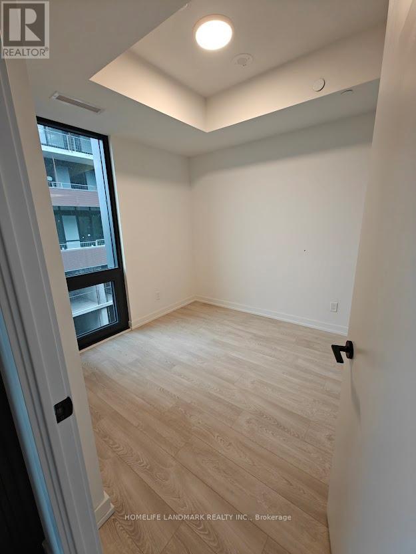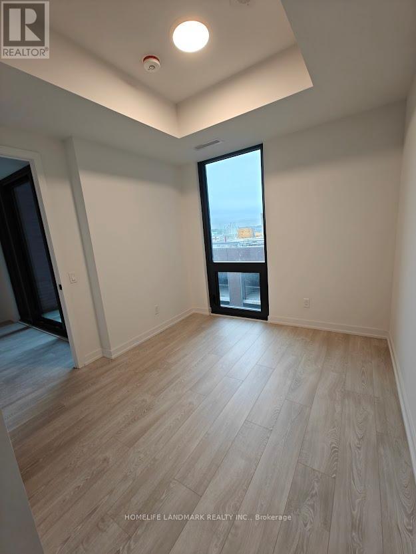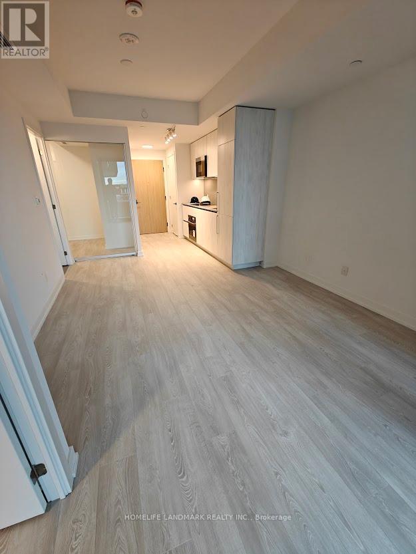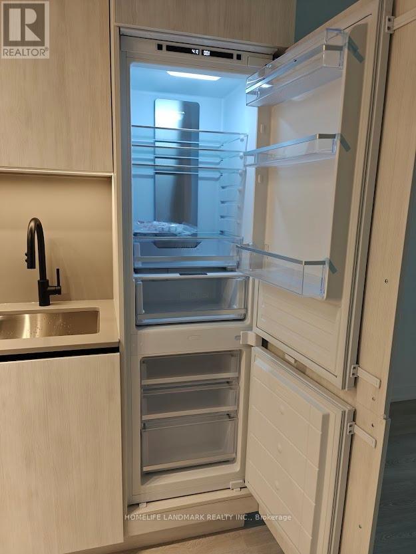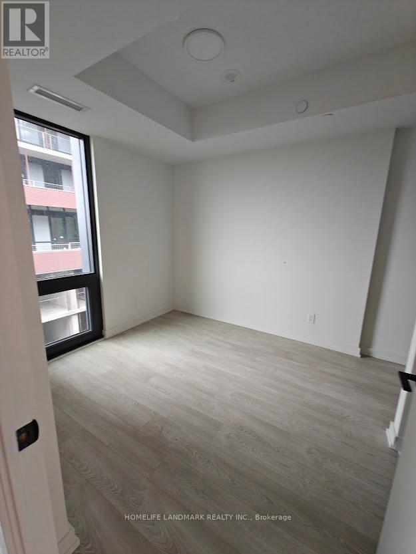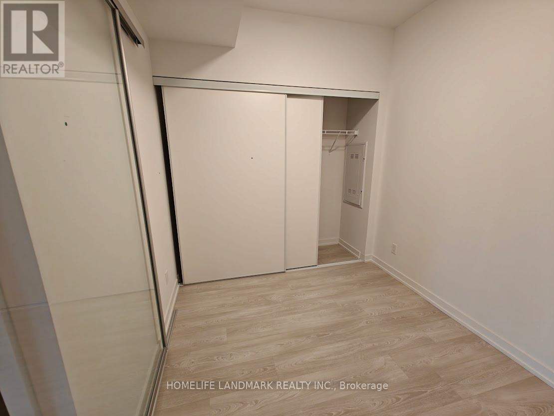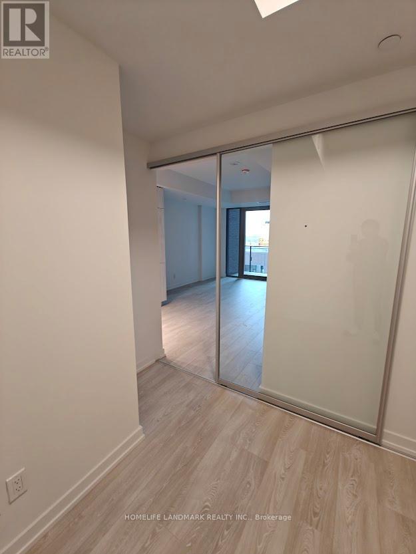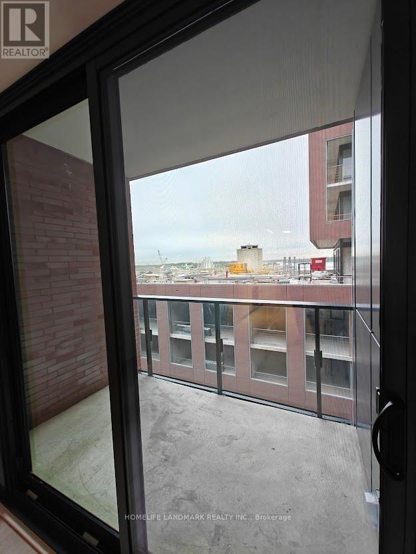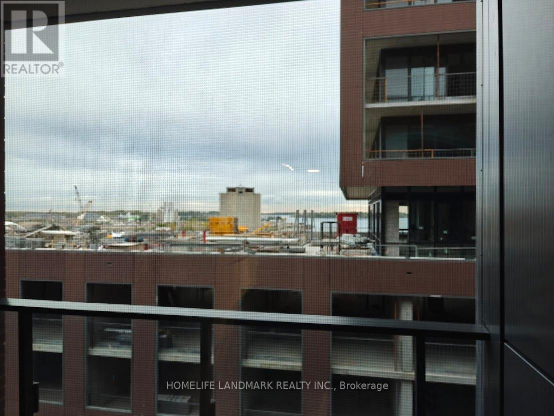712 - 35 Parliament Street Toronto, Ontario M5A 2Y2
$3,100 Monthly
Brand new Goode Condo, sun-filled, spacious 2 bed/2 bath ,9 ft ceiling, floor to ceiling windows, all bedroom has window and walk out to open balcony with south view. Gourmet family size kitchen with quartz counter & backsplash, high end European S/S B/I appliances, laminate flr through out. 5 star amenity include: Lobby lounge, fireplace, biker repair station, pet spa, concerige, outdoor terrace, work stations, reading nook, sun deck, party rm, gym, bbq area, yoga studio, outdoor swimming pool, outdoor sating/work spaces, quiet lounge and co-working area. Step outside into the cobblestone charm of the Distillery District, filled with boutique shops , acclaimed restaurants, art galleries and year-round cultural events. Mins to TTC streetcar, with easy access to Union Station, the DVP and Gardiner Expressway. (id:60365)
Property Details
| MLS® Number | C12510736 |
| Property Type | Single Family |
| Community Name | Waterfront Communities C8 |
| AmenitiesNearBy | Hospital, Park, Public Transit, Schools |
| CommunityFeatures | Pets Allowed With Restrictions |
| Features | Balcony, Carpet Free |
| PoolType | Outdoor Pool |
| ViewType | City View, View Of Water |
| WaterFrontType | Waterfront |
Building
| BathroomTotal | 2 |
| BedroomsAboveGround | 2 |
| BedroomsTotal | 2 |
| Age | New Building |
| Amenities | Recreation Centre, Exercise Centre, Security/concierge |
| Appliances | Oven - Built-in, Dishwasher, Dryer, Stove, Washer, Window Coverings, Refrigerator |
| BasementType | None |
| CoolingType | Central Air Conditioning |
| ExteriorFinish | Brick, Stone |
| FireProtection | Alarm System, Security Guard, Security System, Smoke Detectors |
| HeatingFuel | Natural Gas |
| HeatingType | Forced Air |
| SizeInterior | 600 - 699 Sqft |
| Type | Apartment |
Parking
| No Garage |
Land
| Acreage | No |
| LandAmenities | Hospital, Park, Public Transit, Schools |
Rooms
| Level | Type | Length | Width | Dimensions |
|---|---|---|---|---|
| Main Level | Kitchen | 5.21 m | 3.38 m | 5.21 m x 3.38 m |
| Main Level | Dining Room | 5.21 m | 3.38 m | 5.21 m x 3.38 m |
| Main Level | Living Room | 5.21 m | 3.38 m | 5.21 m x 3.38 m |
| Main Level | Bedroom | 2.95 m | 2.92 m | 2.95 m x 2.92 m |
| Main Level | Bedroom 2 | 2.16 m | 2.47 m | 2.16 m x 2.47 m |
Christina Wang
Salesperson
7240 Woodbine Ave Unit 103
Markham, Ontario L3R 1A4

