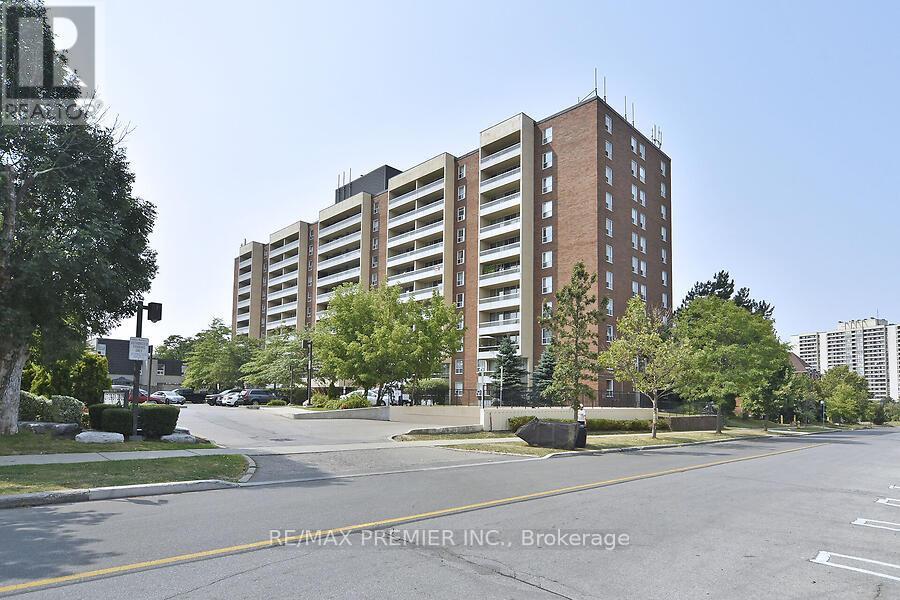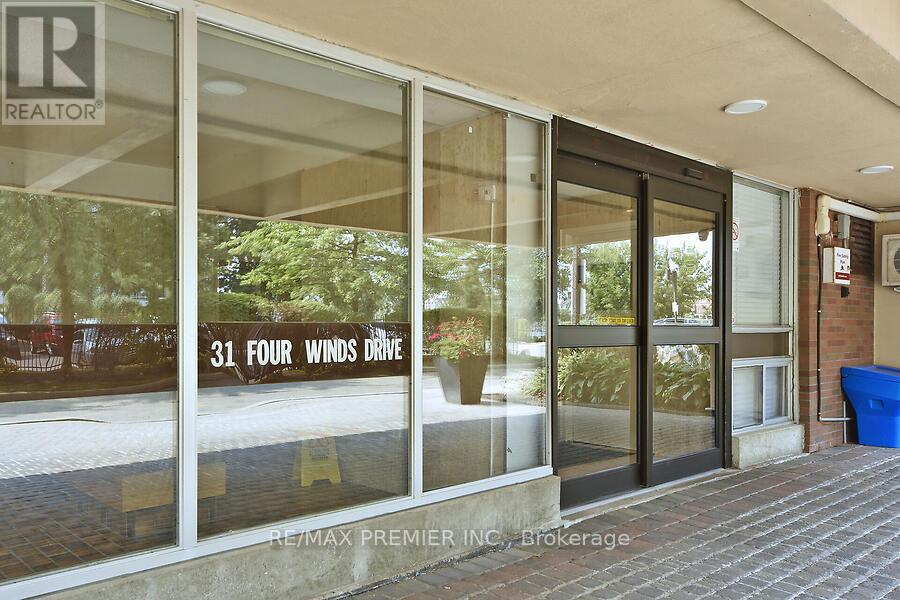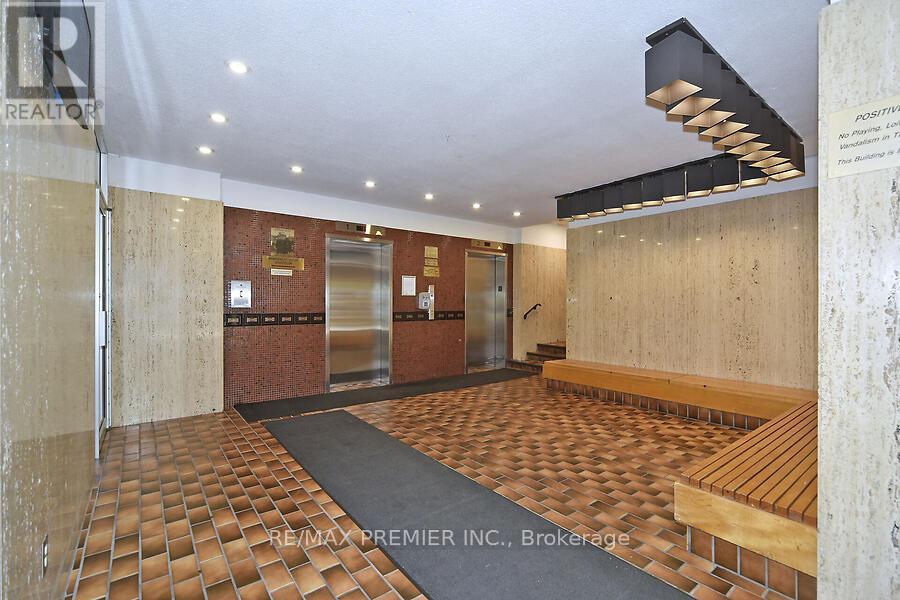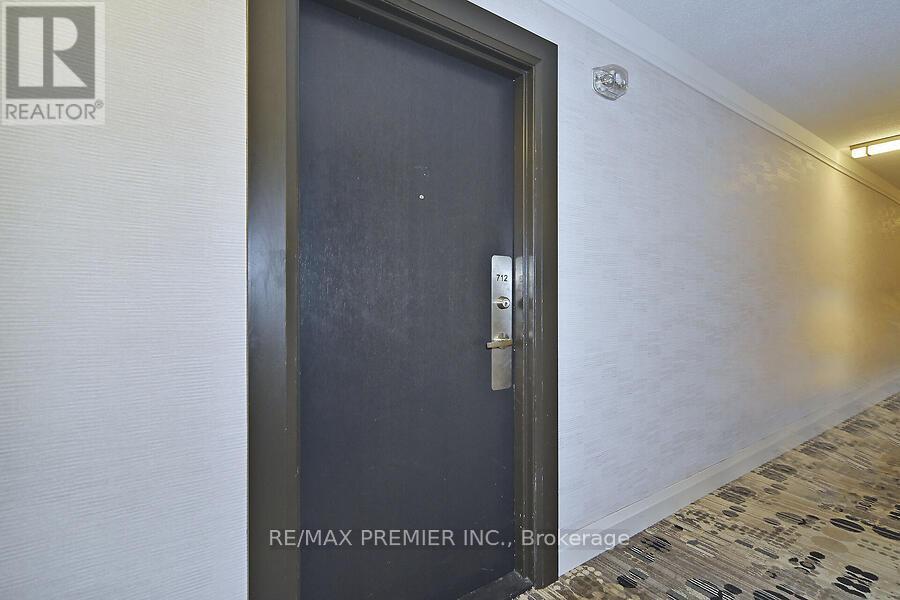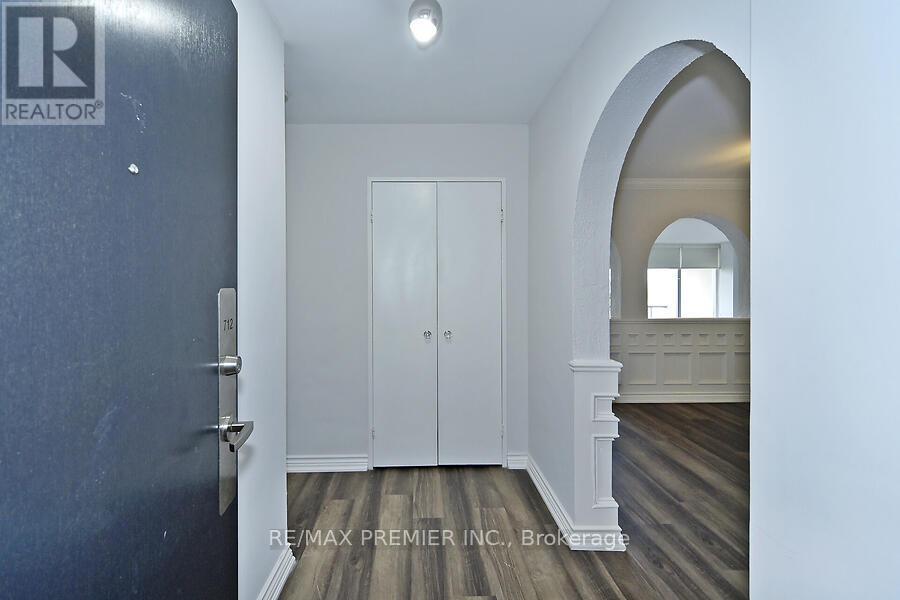712 - 31 Four Winds Drive Toronto, Ontario M3J 1K9
$479,000Maintenance, Heat, Common Area Maintenance, Insurance, Water, Parking, Cable TV
$811.30 Monthly
Maintenance, Heat, Common Area Maintenance, Insurance, Water, Parking, Cable TV
$811.30 MonthlyEnjoy this spacious, completely upgraded 2 bedroom condo, conveniently located just steps to York University and the Finch subway station. This attractive layout has all the comforts of home. Relish in the brand new modern kitchen with white cabinets and side pantry. All brand new stainless steel appliances. Clean Quartz counters and back splash. Be the very first chef to cook and enjoy this gorgeous family sized kitchen. Lots of joyous entertaining to be done in the open concept dining room with the step down living room. Then walk out to the oversized balcony with spectacular views from the 9th floor. Modern upgraded bathroom. Renovated laminate flooring. Freshly painted throughout. This Well managed building is full of amenities, enjoy access to a full gym, indoor pool, basketball & squash courts, and more. Located in a highly desirable area, just steps to Finch West Subway & the upcoming LRT, making commuting a breeze. Minutes to York University, Walmart, shopping, schools, banks and more. This bright and airy unit is clean and ready to move in. (id:60365)
Property Details
| MLS® Number | W12331354 |
| Property Type | Single Family |
| Community Name | York University Heights |
| AmenitiesNearBy | Park, Public Transit, Schools |
| CommunityFeatures | Pet Restrictions |
| Features | Balcony, Carpet Free |
| ParkingSpaceTotal | 1 |
| PoolType | Indoor Pool |
| Structure | Squash & Raquet Court |
Building
| BathroomTotal | 1 |
| BedroomsAboveGround | 2 |
| BedroomsTotal | 2 |
| Amenities | Exercise Centre, Storage - Locker |
| Appliances | Dishwasher, Dryer, Hood Fan, Stove, Washer, Window Coverings, Refrigerator |
| ExteriorFinish | Brick |
| FlooringType | Laminate, Porcelain Tile |
| HeatingFuel | Natural Gas |
| HeatingType | Radiant Heat |
| SizeInterior | 900 - 999 Sqft |
| Type | Apartment |
Parking
| Underground | |
| Garage |
Land
| Acreage | No |
| LandAmenities | Park, Public Transit, Schools |
Rooms
| Level | Type | Length | Width | Dimensions |
|---|---|---|---|---|
| Flat | Living Room | 5.4 m | 3.04 m | 5.4 m x 3.04 m |
| Flat | Dining Room | 4.3 m | 2.97 m | 4.3 m x 2.97 m |
| Flat | Kitchen | 4.3 m | 2.3 m | 4.3 m x 2.3 m |
| Flat | Primary Bedroom | 4.55 m | 3.36 m | 4.55 m x 3.36 m |
| Flat | Bedroom 2 | 4.55 m | 2.74 m | 4.55 m x 2.74 m |
| Flat | Laundry Room | 2.14 m | 1.68 m | 2.14 m x 1.68 m |
Susie Scala
Salesperson
1885 Wilson Ave Ste 200a
Toronto, Ontario M9M 1A2

