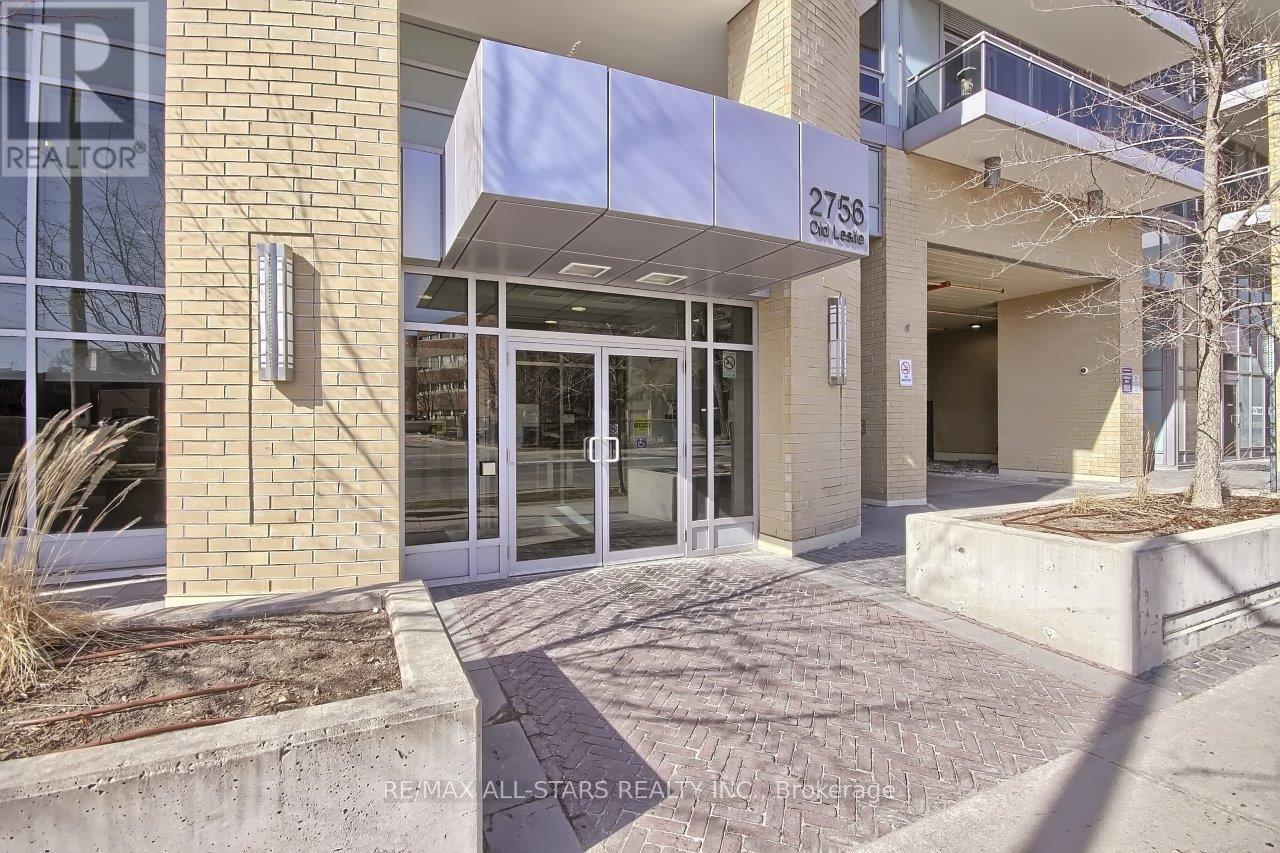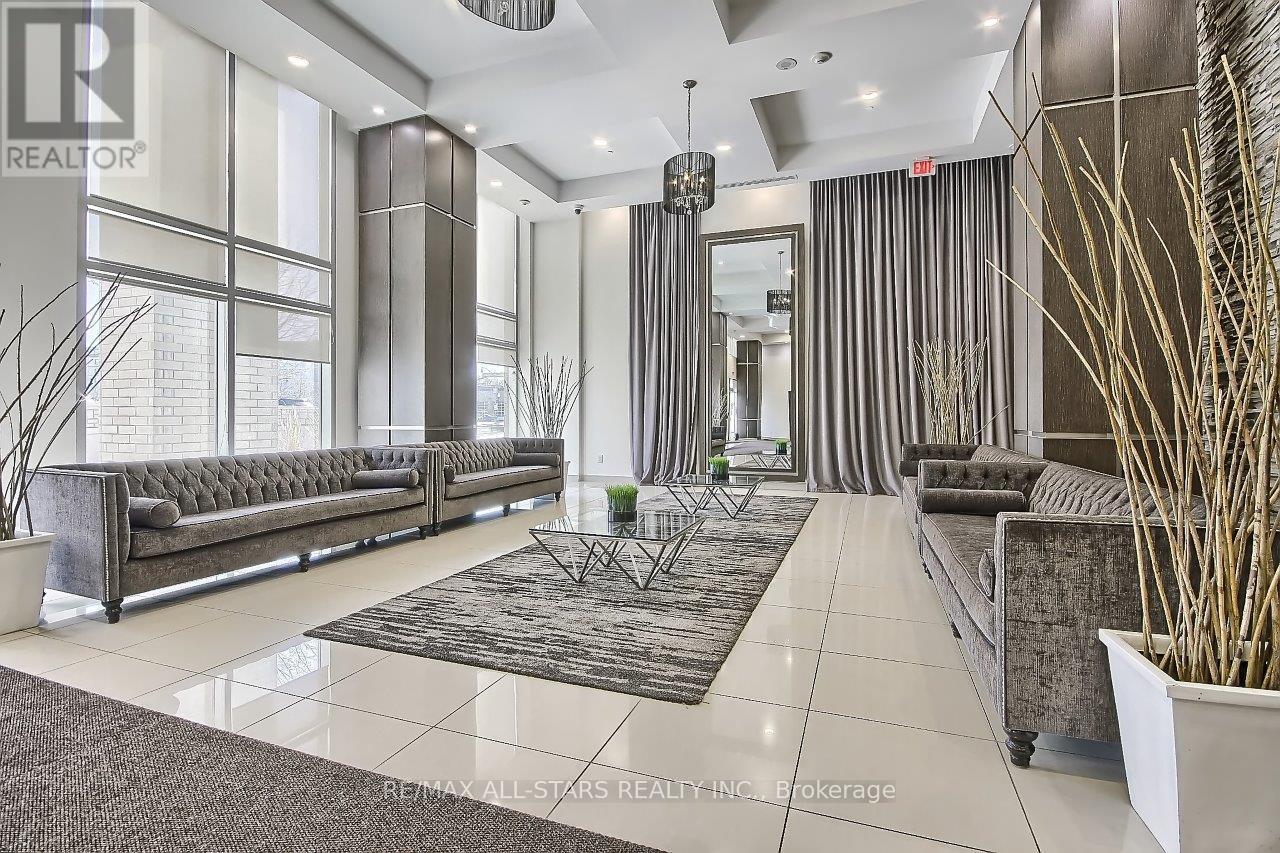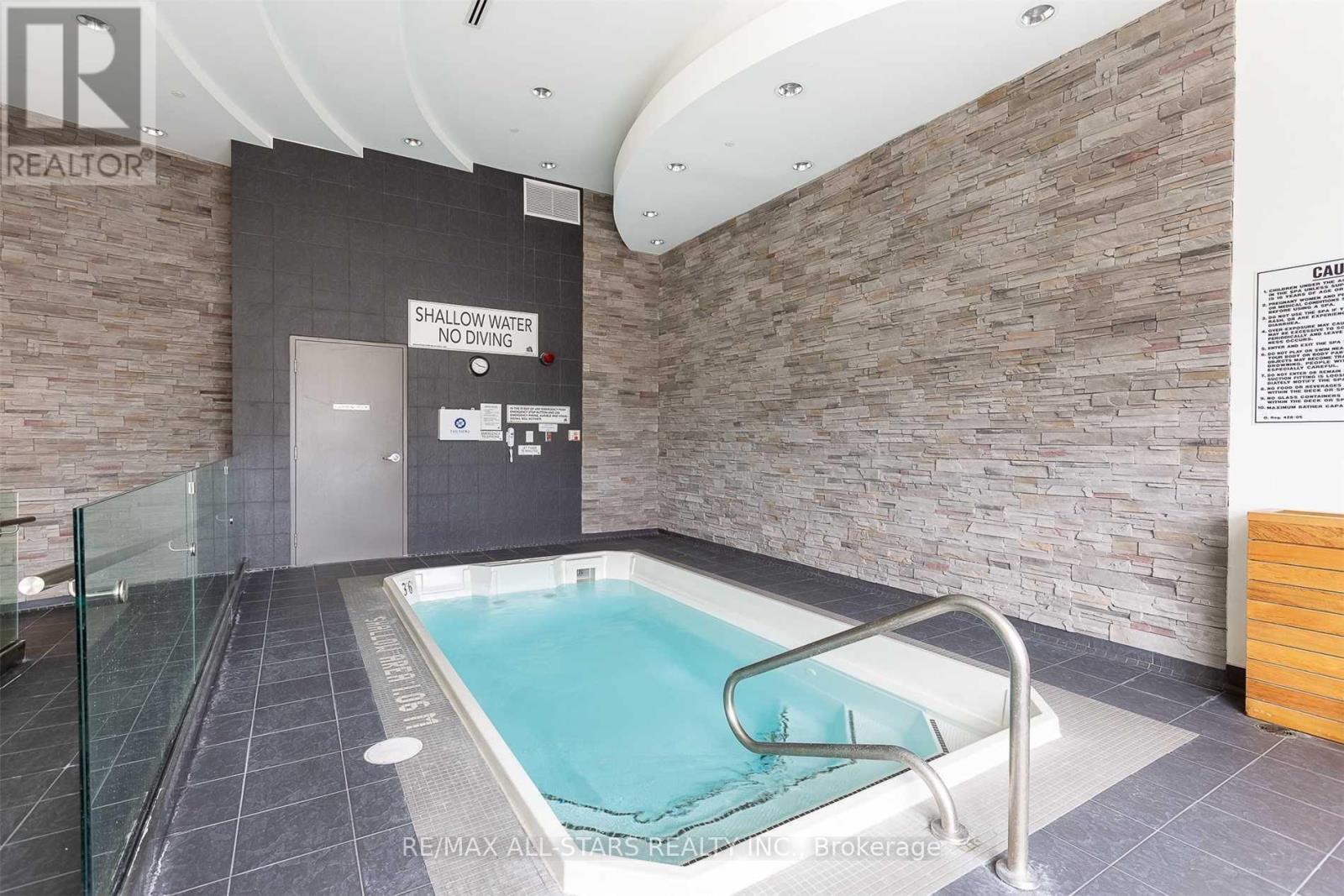712 - 2756 Old Leslie Street Toronto, Ontario M2K 0E2
2 Bedroom
1 Bathroom
700 - 799 sqft
Indoor Pool
Central Air Conditioning
Forced Air
Landscaped
$2,525 Monthly
Welcome Home To Leslie Boutique Condominium! This 1 Bedroom Plus 1 Den Unit With 1 Car Parking Features S/S Kitchen Appliances, All Stone Countertops, Hardwood floor throughout, Open Concept and Walkout To Large East skyline Balcony. Enjoy Your Free Time With The Included Building Amenities, Indoor Pool, Gym, BBQ Patio, Along With Being Minutes To Hwy Transit, Malls And Parks! Take a peek and call it your home. (id:60365)
Property Details
| MLS® Number | C12178450 |
| Property Type | Single Family |
| Community Name | Bayview Village |
| AmenitiesNearBy | Hospital, Park, Public Transit |
| CommunityFeatures | Pet Restrictions, Community Centre |
| Features | Balcony, Paved Yard, Carpet Free |
| ParkingSpaceTotal | 1 |
| PoolType | Indoor Pool |
| Structure | Patio(s) |
| ViewType | View, City View |
Building
| BathroomTotal | 1 |
| BedroomsAboveGround | 1 |
| BedroomsBelowGround | 1 |
| BedroomsTotal | 2 |
| Age | 11 To 15 Years |
| Amenities | Security/concierge, Exercise Centre, Party Room, Visitor Parking, Separate Electricity Meters |
| Appliances | Oven - Built-in, Freezer, Hood Fan, Microwave, Oven, Stove |
| CoolingType | Central Air Conditioning |
| ExteriorFinish | Concrete |
| FlooringType | Hardwood |
| FoundationType | Concrete |
| HeatingFuel | Natural Gas |
| HeatingType | Forced Air |
| SizeInterior | 700 - 799 Sqft |
| Type | Apartment |
Parking
| Underground | |
| Garage |
Land
| Acreage | No |
| LandAmenities | Hospital, Park, Public Transit |
| LandscapeFeatures | Landscaped |
Rooms
| Level | Type | Length | Width | Dimensions |
|---|---|---|---|---|
| Flat | Kitchen | 4.05 m | 2.53 m | 4.05 m x 2.53 m |
| Flat | Primary Bedroom | 3.53 m | 2.73 m | 3.53 m x 2.73 m |
| Flat | Den | 2.66 m | 2.45 m | 2.66 m x 2.45 m |
| Ground Level | Living Room | 3.75 m | 3.29 m | 3.75 m x 3.29 m |
| Ground Level | Dining Room | 3.75 m | 3.29 m | 3.75 m x 3.29 m |
Jonathan Choi
Salesperson
RE/MAX All-Stars Realty Inc.
6323 Main Street
Stouffville, Ontario L4A 1G5
6323 Main Street
Stouffville, Ontario L4A 1G5



















