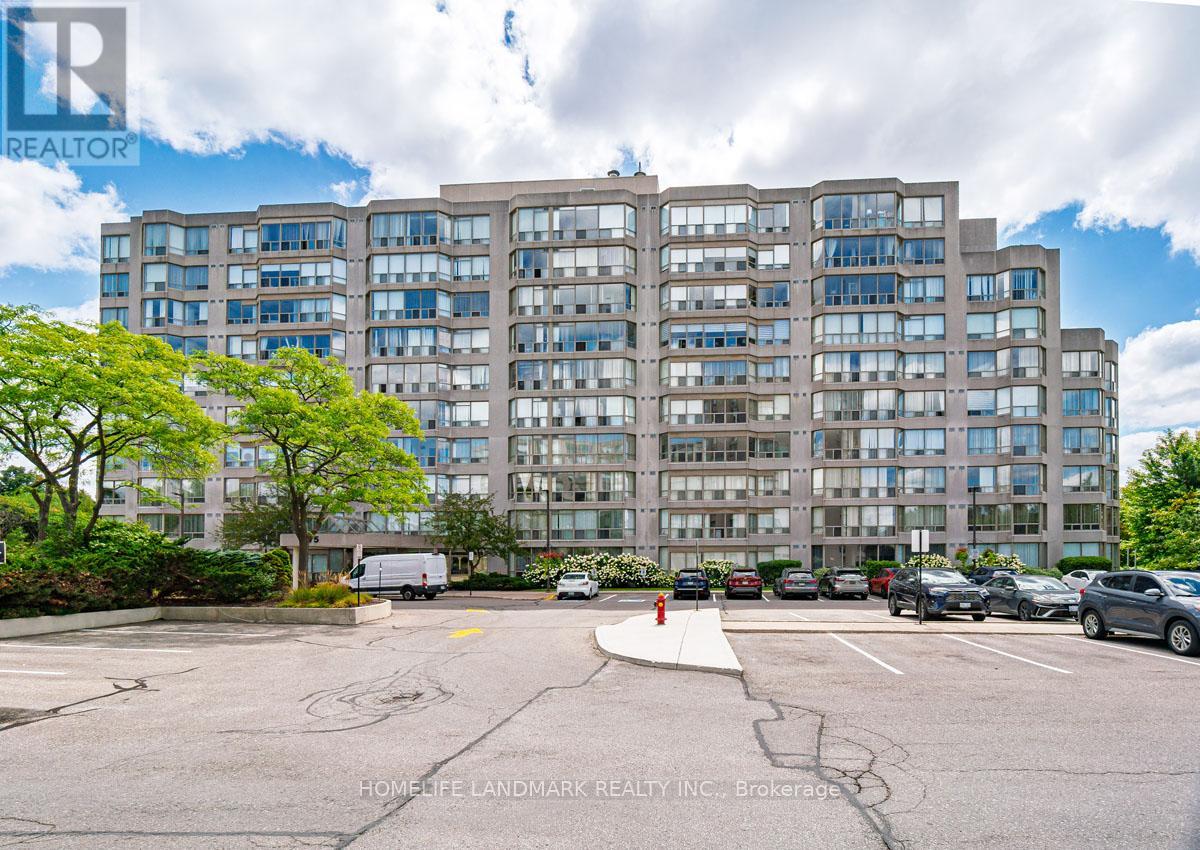712 - 175 Cedar Avenue Richmond Hill, Ontario L4C 9V3
$729,000Maintenance, Heat, Water, Cable TV, Common Area Maintenance, Insurance, Parking
$1,036 Monthly
Maintenance, Heat, Water, Cable TV, Common Area Maintenance, Insurance, Parking
$1,036 MonthlyThis expansive 2-bedroom, 2-bathroom corner suite facing North-East with a view of swimming pool and tennis court with added solarium spans approximately 1336 sq. ft. and is bathed in natural sunlight. Step through an upgraded, modern kitchen featuring porcelain tiles and quartz counters. The primary suite offers a walk-in closet and 4-pc ensuite bathroom. Having a solarium ideal for home-office or gym. For recreation and wellness, enjoy access to a fitness centre, outdoor pool, tennis and squash courts and saunas-all within your building. Situated just a stroll from Go transit and local buses, and close to shopping, schools, parks, and dining, this home perfectly balances tranquil living with urban convenience. Don't miss this fusion of cofort, luxury and lifestyle in one exceptional condo home. *** Main Lobby is under renovation will be completed by Sep. *** (id:60365)
Property Details
| MLS® Number | N12366932 |
| Property Type | Single Family |
| Community Name | Harding |
| AmenitiesNearBy | Hospital, Park, Place Of Worship, Public Transit, Schools |
| CommunityFeatures | Pet Restrictions |
| ParkingSpaceTotal | 2 |
| PoolType | Outdoor Pool |
| Structure | Squash & Raquet Court |
Building
| BathroomTotal | 2 |
| BedroomsAboveGround | 2 |
| BedroomsTotal | 2 |
| Amenities | Exercise Centre, Recreation Centre, Party Room, Visitor Parking, Storage - Locker |
| Appliances | Garage Door Opener Remote(s), Dishwasher, Dryer, Stove, Washer, Refrigerator |
| CoolingType | Central Air Conditioning |
| ExteriorFinish | Concrete |
| FlooringType | Hardwood, Porcelain Tile |
| HeatingFuel | Natural Gas |
| HeatingType | Forced Air |
| SizeInterior | 1200 - 1399 Sqft |
| Type | Apartment |
Parking
| Underground | |
| Garage |
Land
| Acreage | No |
| LandAmenities | Hospital, Park, Place Of Worship, Public Transit, Schools |
Rooms
| Level | Type | Length | Width | Dimensions |
|---|---|---|---|---|
| Ground Level | Dining Room | 6.04 m | 3.93 m | 6.04 m x 3.93 m |
| Ground Level | Living Room | 6.04 m | 3.93 m | 6.04 m x 3.93 m |
| Ground Level | Eating Area | 3.23 m | 2.16 m | 3.23 m x 2.16 m |
| Ground Level | Kitchen | 3.35 m | 2.38 m | 3.35 m x 2.38 m |
| Ground Level | Bedroom 2 | 4.02 m | 3.23 m | 4.02 m x 3.23 m |
| Ground Level | Solarium | 2.62 m | 2.19 m | 2.62 m x 2.19 m |
| Ground Level | Primary Bedroom | 5.12 m | 3.81 m | 5.12 m x 3.81 m |
https://www.realtor.ca/real-estate/28783012/712-175-cedar-avenue-richmond-hill-harding-harding
Kamalu Kassam Tharani
Salesperson
7240 Woodbine Ave Unit 103
Markham, Ontario L3R 1A4






































