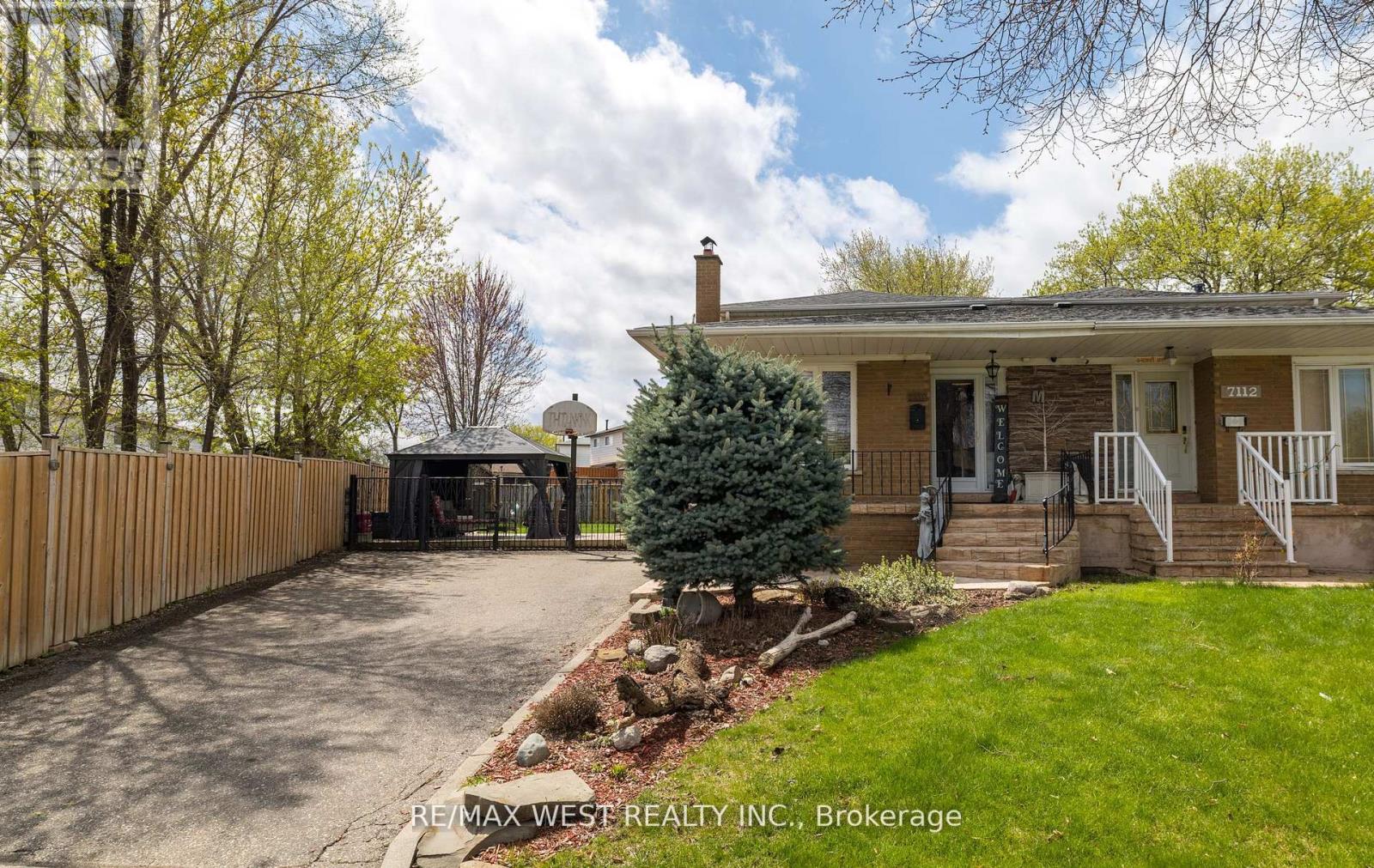7110 Codlin Avenue Mississauga, Ontario L4T 2M4
$969,900
Nestled in a Lovely Neighborhood of Mississauga, this Stunning 5-levelBacksplit Home offers an Exceptional blend of Modern Upgrades and Timeless Charm. With $100K in Renovations completed just 5 years ago. The Open Concept Main Floor boasts a Spacious Layout, highlighted by sleek pot lighting that fills the space with Warmth and Elegance. The Large Living and Dining areas flow seamlessly into the Kitchen, making it perfect for both everyday Living and Entertaining. A Walk-out to a Massive, Fully Fenced Backyard with a Covered Enclave provides the Perfect Outdoor Retreat, ideal for summer gatherings or relaxation. The Home features a Private Drive with space for 5 cars and a Rear Shed for additional storage. Inside, the same Owner has meticulously cared for the property for 43years, and it shows in every corner. The Basement offers potential for an In-Law Suite with Rough-In Kitchen and plumbing already in place. This Home is Truly a Hidden Gem, Well Maintained and perfect for a Growing Family-conveniently located on a Peaceful Street. Don't miss the opportunity to see this Beauty in Person IT'S A MUST SEE !! (id:60365)
Property Details
| MLS® Number | W12336631 |
| Property Type | Single Family |
| Community Name | Malton |
| AmenitiesNearBy | Hospital, Park, Place Of Worship, Public Transit, Schools |
| EquipmentType | Water Heater |
| Features | Irregular Lot Size, Gazebo |
| ParkingSpaceTotal | 5 |
| RentalEquipmentType | Water Heater |
| Structure | Patio(s), Shed |
Building
| BathroomTotal | 2 |
| BedroomsAboveGround | 4 |
| BedroomsTotal | 4 |
| Appliances | Alarm System, Dishwasher, Stove, Window Coverings, Refrigerator |
| BasementDevelopment | Finished |
| BasementType | N/a (finished) |
| ConstructionStyleAttachment | Semi-detached |
| ConstructionStyleSplitLevel | Backsplit |
| CoolingType | Central Air Conditioning |
| ExteriorFinish | Brick, Aluminum Siding |
| FireProtection | Alarm System, Smoke Detectors |
| FlooringType | Laminate, Hardwood |
| FoundationType | Block |
| HeatingFuel | Natural Gas |
| HeatingType | Forced Air |
| SizeInterior | 1500 - 2000 Sqft |
| Type | House |
| UtilityWater | Municipal Water |
Parking
| No Garage |
Land
| Acreage | No |
| FenceType | Fenced Yard |
| LandAmenities | Hospital, Park, Place Of Worship, Public Transit, Schools |
| LandscapeFeatures | Landscaped |
| Sewer | Sanitary Sewer |
| SizeDepth | 110 Ft ,1 In |
| SizeFrontage | 27 Ft ,6 In |
| SizeIrregular | 27.5 X 110.1 Ft ; 75.19 X 120.05 |
| SizeTotalText | 27.5 X 110.1 Ft ; 75.19 X 120.05 |
| ZoningDescription | Residential |
Rooms
| Level | Type | Length | Width | Dimensions |
|---|---|---|---|---|
| Second Level | Primary Bedroom | 4.31 m | 3.55 m | 4.31 m x 3.55 m |
| Second Level | Bedroom | 3.56 m | 2.7 m | 3.56 m x 2.7 m |
| Second Level | Bedroom | 3.43 m | 3.17 m | 3.43 m x 3.17 m |
| Basement | Laundry Room | 3.1 m | 2.6 m | 3.1 m x 2.6 m |
| Basement | Media | 5.99 m | 4.22 m | 5.99 m x 4.22 m |
| Lower Level | Recreational, Games Room | 6.06 m | 3.43 m | 6.06 m x 3.43 m |
| Main Level | Living Room | 5.77 m | 3.4 m | 5.77 m x 3.4 m |
| Main Level | Dining Room | 6.05 m | 3.36 m | 6.05 m x 3.36 m |
| Main Level | Kitchen | 5.14 m | 3 m | 5.14 m x 3 m |
| Upper Level | Bedroom | 3.71 m | 3.04 m | 3.71 m x 3.04 m |
| Upper Level | Bathroom | 2.37 m | 1.37 m | 2.37 m x 1.37 m |
https://www.realtor.ca/real-estate/28716123/7110-codlin-avenue-mississauga-malton-malton
Peter Campagna
Broker
96 Rexdale Blvd.
Toronto, Ontario M9W 1N7









































