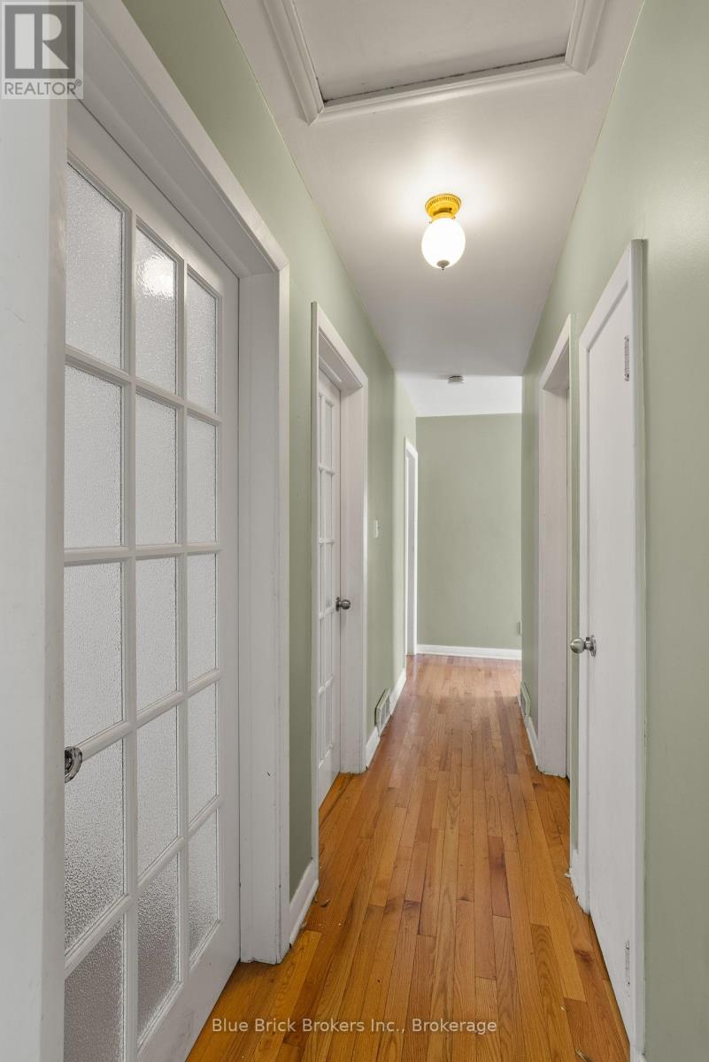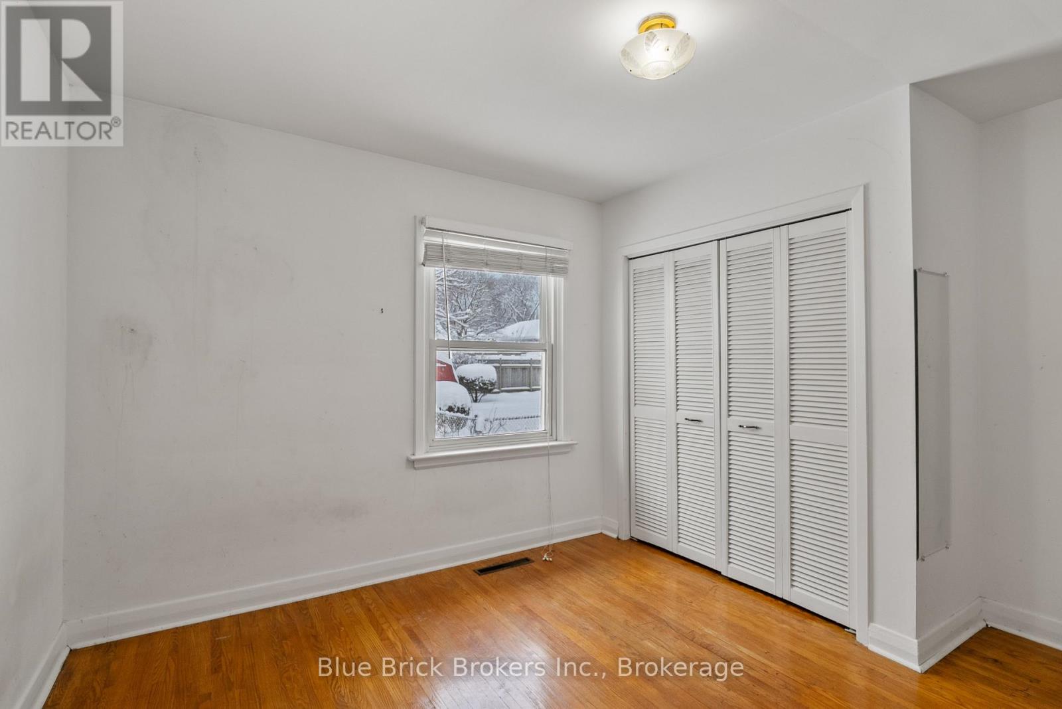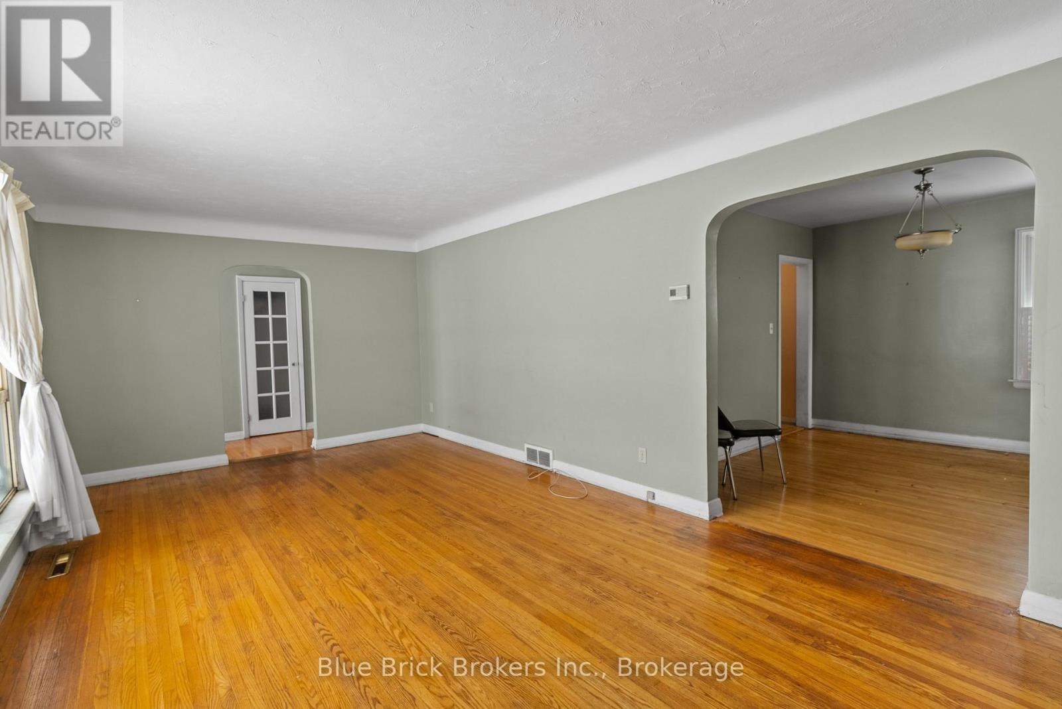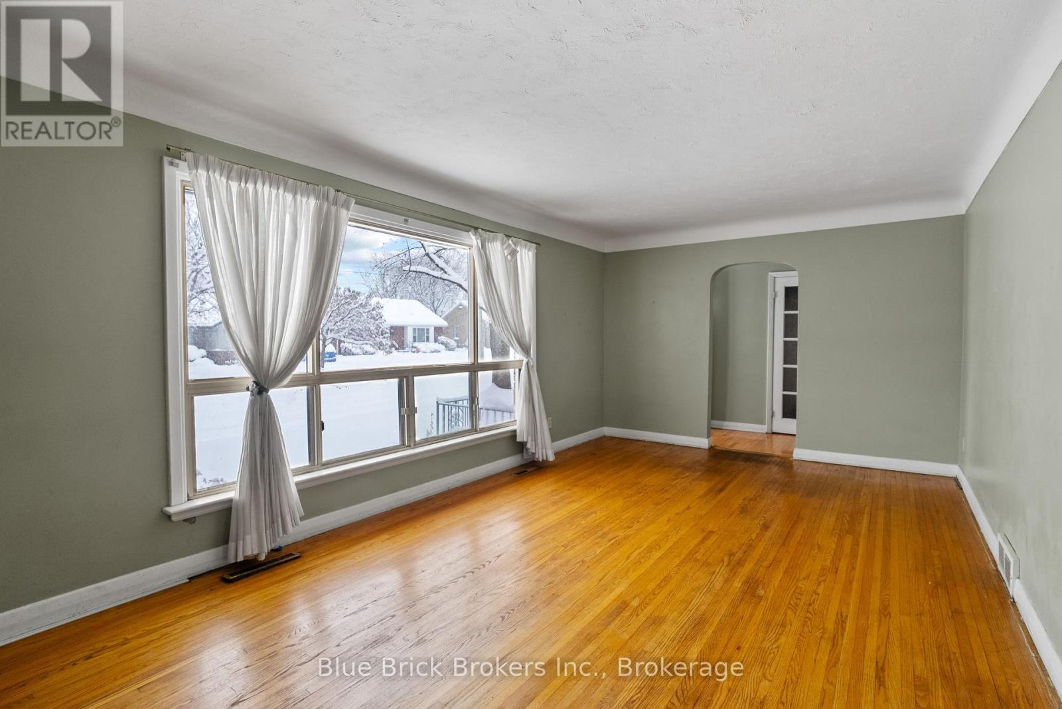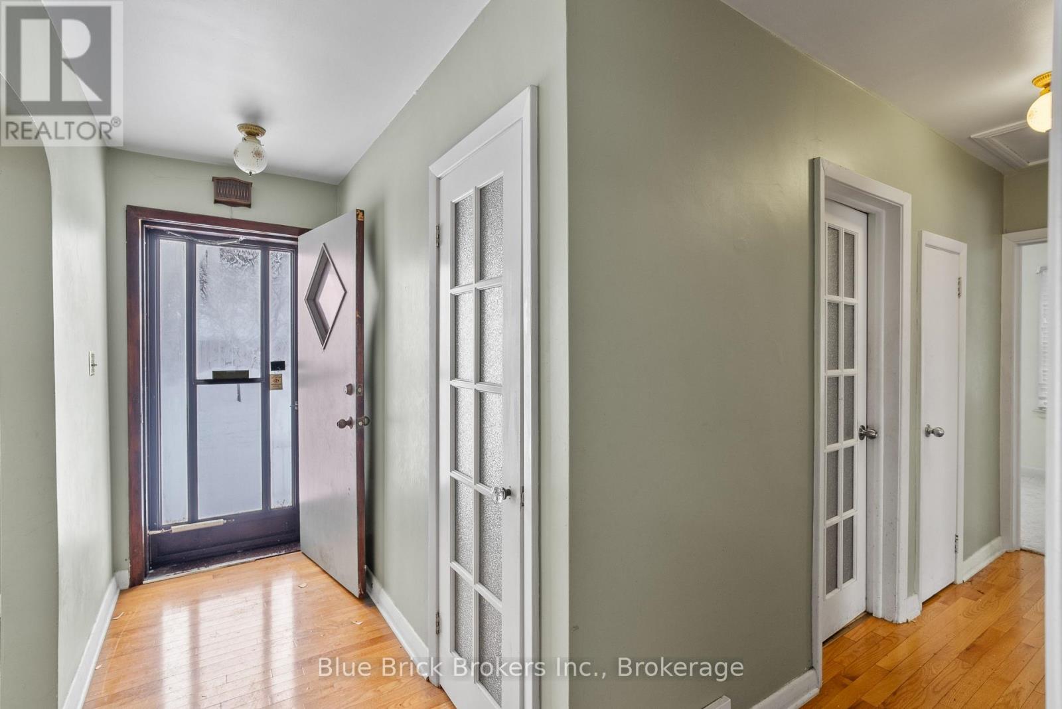711 Victoria Street London East, Ontario N5Y 4C5
$529,000
Stunning Detached Bungalow in the City of London! Just 7 minutes to Fanshawe College and 6 minutes to Western University, this beautifully maintained solid brick home offers the perfect blend of comfort, versatility, and investment potential. The carpet-free main floor features 3 spacious bedrooms, a 3-piece bathroom, a bright living room, dining area, and a functional kitchen ideal for growing families or owner-occupants. The newly renovated basement with a separate entrance adds incredible value, featuring 3 additional bedrooms, a 3-piece bath, a second kitchen, and laundry/utility room. This space functions perfectly as an in-law suite or income-generating rental unit. Fully rented, the property also includes a single-car porch, a two-car driveway, walk-in storage, and a fully fenced backyard. Located in a quiet, family-friendly neighborhood, close to parks, schools, shopping, grocery stores, and public transit, this home offers both privacy and convenience. Whether you're an investor or looking for a family home with rental potential, this property delivers immediate income and long-term value. Don't miss out! (id:60365)
Property Details
| MLS® Number | X12303737 |
| Property Type | Single Family |
| Community Name | East C |
| EquipmentType | Water Heater - Gas |
| Features | Carpet Free, Sump Pump |
| ParkingSpaceTotal | 3 |
| RentalEquipmentType | Water Heater - Gas |
Building
| BathroomTotal | 2 |
| BedroomsAboveGround | 3 |
| BedroomsBelowGround | 3 |
| BedroomsTotal | 6 |
| Age | 51 To 99 Years |
| Appliances | Water Heater - Tankless, Water Heater, Water Meter, Dryer, Stove, Washer, Refrigerator |
| ArchitecturalStyle | Bungalow |
| BasementDevelopment | Finished |
| BasementFeatures | Separate Entrance |
| BasementType | N/a (finished) |
| ConstructionStyleAttachment | Detached |
| CoolingType | Central Air Conditioning, Air Exchanger |
| ExteriorFinish | Brick |
| FoundationType | Poured Concrete |
| HeatingFuel | Natural Gas |
| HeatingType | Forced Air |
| StoriesTotal | 1 |
| SizeInterior | 1100 - 1500 Sqft |
| Type | House |
| UtilityWater | Municipal Water |
Parking
| Carport | |
| No Garage |
Land
| Acreage | No |
| Sewer | Sanitary Sewer |
| SizeFrontage | 80 Ft |
| SizeIrregular | 80 Ft |
| SizeTotalText | 80 Ft |
Rooms
| Level | Type | Length | Width | Dimensions |
|---|---|---|---|---|
| Basement | Den | 3.2 m | 3 m | 3.2 m x 3 m |
| Basement | Kitchen | 3.3 m | 2.57 m | 3.3 m x 2.57 m |
| Basement | Bedroom | 3.02 m | 3.4 m | 3.02 m x 3.4 m |
| Basement | Bedroom | 4.09 m | 3.17 m | 4.09 m x 3.17 m |
| Basement | Bedroom | 3.5 m | 3.3 m | 3.5 m x 3.3 m |
| Main Level | Living Room | 6.27 m | 3.43 m | 6.27 m x 3.43 m |
| Main Level | Dining Room | 3.45 m | 3.1 m | 3.45 m x 3.1 m |
| Main Level | Kitchen | 3.12 m | 3.17 m | 3.12 m x 3.17 m |
| Main Level | Primary Bedroom | 3.71 m | 3.45 m | 3.71 m x 3.45 m |
| Main Level | Bedroom | 3.45 m | 3.3 m | 3.45 m x 3.3 m |
| Main Level | Bedroom | 3.43 m | 2.49 m | 3.43 m x 2.49 m |
https://www.realtor.ca/real-estate/28648534/711-victoria-street-london-east-east-c-east-c
Pious Joseph
Salesperson
200 Matheson Blvd. W Unit # 101
Mississauga, Ontario L5R 3L7

