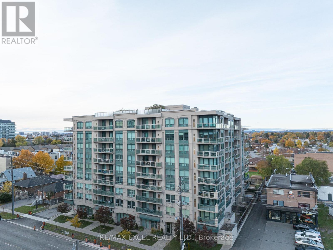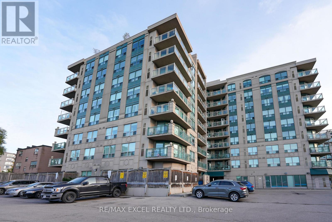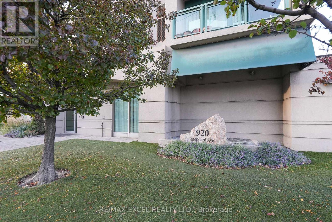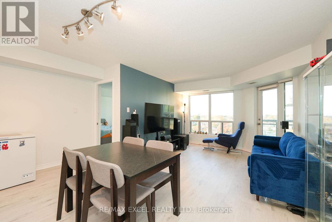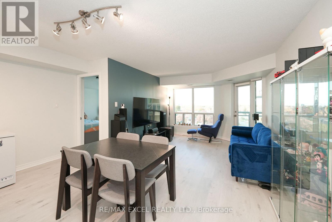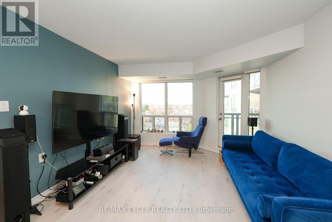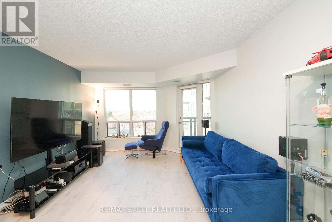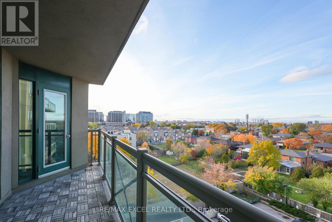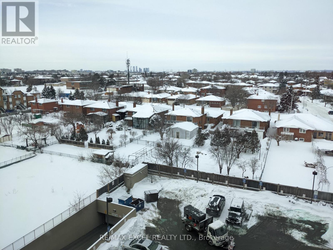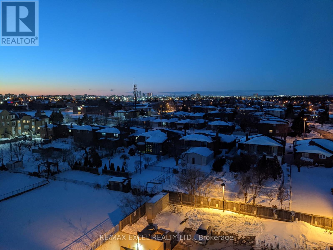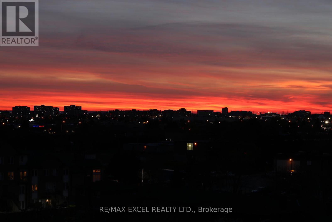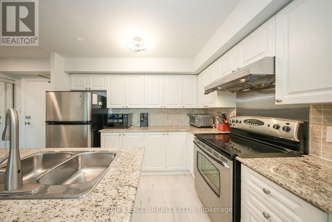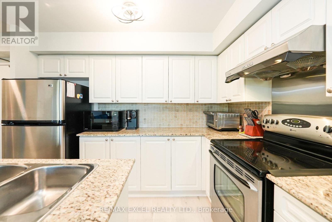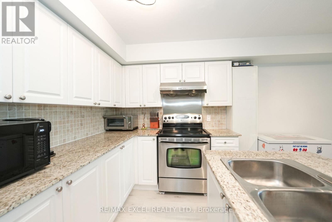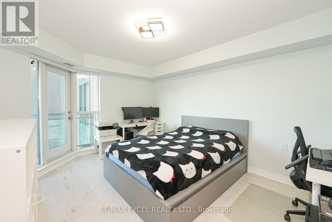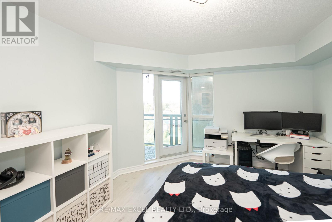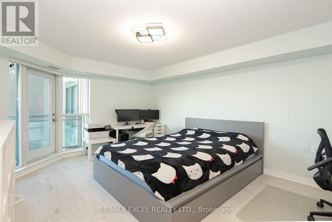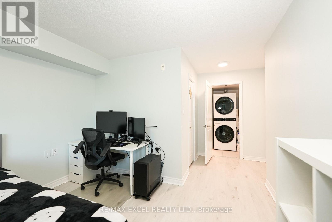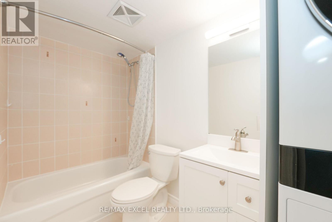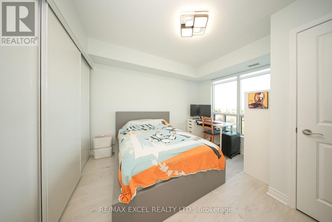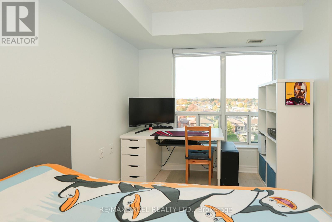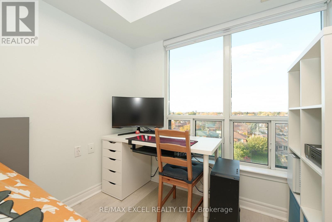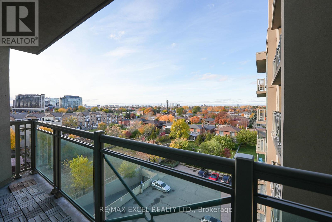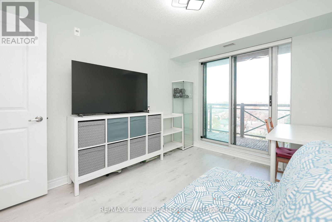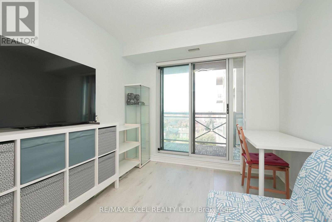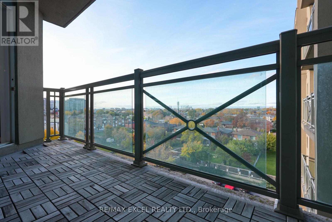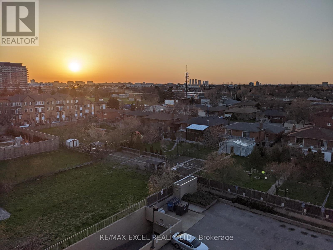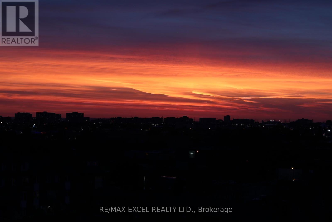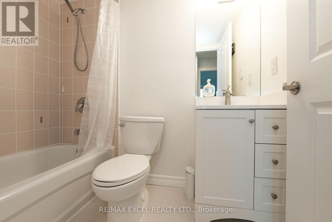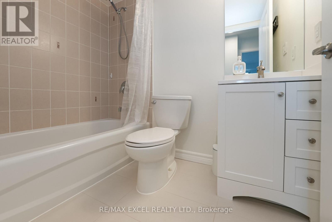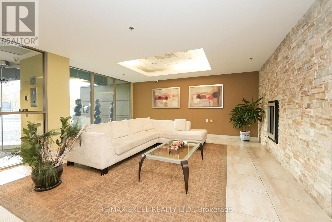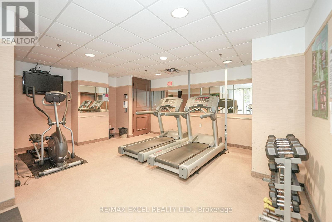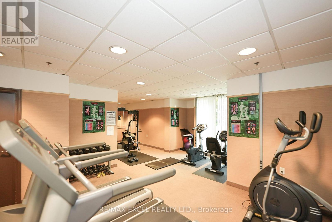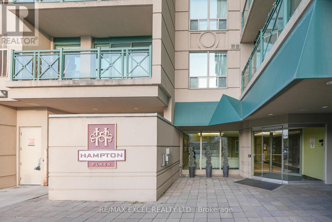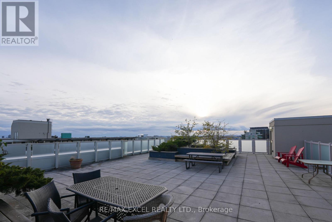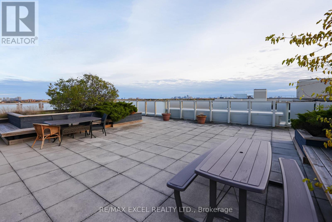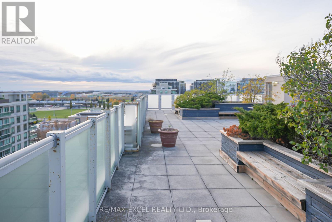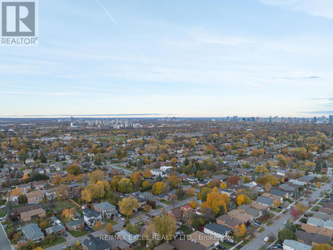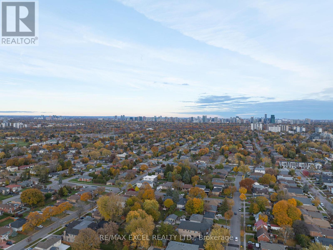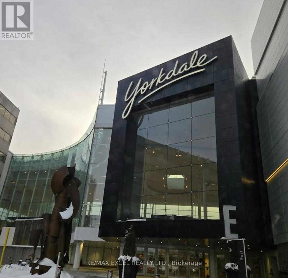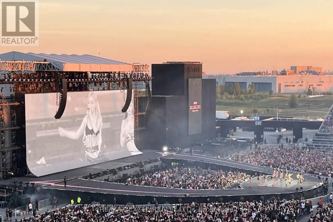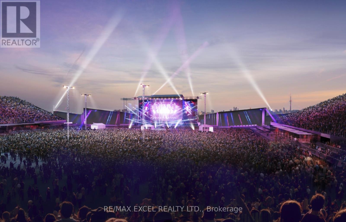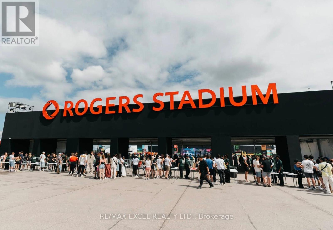711 - 920 Sheppard Avenue W Toronto, Ontario M3H 0A2
$799,000Maintenance, Common Area Maintenance, Insurance, Parking, Water
$680.83 Monthly
Maintenance, Common Area Maintenance, Insurance, Parking, Water
$680.83 MonthlyBeautiful upgraded and renovated 3-bedroom, 2-bath condo, 1,120 sq. ft with unobstructed breathtaking view. Excellent, Bright and Spacious layout. Modern Kitchen offers granite countertops and ample cabinetry and Stainless Appliances. 3 Decent Size Bedroom including Primary Bedroom with 4 pcs Ensuite and Walk-in Closet. Large balcony overlooking northern beautiful scenic view. Renovated Newer laminate flooring throughout out, Newer designer paints with an Accent wall, Stylish lightings., Hunter Douglas window coverings, also come with same-floor locker and one parking space, well-maintained building, residents enjoy a rooftop patio with BBQs, gym, party room, visitor parking, and more. Steps from Sheppard West TTC Station, Downsview Park GO station. Minutes to Hwy 401 and Yorkdale Mall, Rogers Stadium, Downsview Park Merchants Market. Close all amenities (Costco, Home Depot, LCBO, supermarkets etc), 15 Mins to Pearson International Airport. Good School zone. Low maintenance fees, quiet courtyard setting, and unbeatable convenience-this is a must-see condo! Move in and Enjoy! (id:60365)
Property Details
| MLS® Number | C12539848 |
| Property Type | Single Family |
| Community Name | Bathurst Manor |
| CommunityFeatures | Pets Allowed With Restrictions |
| Features | Balcony, Carpet Free |
| ParkingSpaceTotal | 1 |
Building
| BathroomTotal | 2 |
| BedroomsAboveGround | 3 |
| BedroomsTotal | 3 |
| Amenities | Exercise Centre, Party Room, Visitor Parking, Storage - Locker |
| Appliances | Intercom, Blinds, Dishwasher, Dryer, Stove, Washer, Window Coverings, Refrigerator |
| BasementType | None |
| CoolingType | Central Air Conditioning |
| ExteriorFinish | Concrete |
| FlooringType | Laminate, Carpeted |
| HeatingFuel | Natural Gas |
| HeatingType | Forced Air |
| SizeInterior | 1000 - 1199 Sqft |
| Type | Apartment |
Parking
| Underground | |
| Garage |
Land
| Acreage | No |
Rooms
| Level | Type | Length | Width | Dimensions |
|---|---|---|---|---|
| Main Level | Living Room | 6.1 m | 4.71 m | 6.1 m x 4.71 m |
| Main Level | Dining Room | 6.1 m | 4.71 m | 6.1 m x 4.71 m |
| Main Level | Kitchen | 3.32 m | 2.5 m | 3.32 m x 2.5 m |
| Main Level | Primary Bedroom | 4.51 m | 3.44 m | 4.51 m x 3.44 m |
| Main Level | Bedroom 2 | 3.72 m | 2.7 m | 3.72 m x 2.7 m |
| Main Level | Bedroom 3 | 3.55 m | 3.45 m | 3.55 m x 3.45 m |
Fanny Lee
Broker
50 Acadia Ave Suite 120
Markham, Ontario L3R 0B3
Karl Wong
Salesperson
50 Acadia Ave Suite 120
Markham, Ontario L3R 0B3

