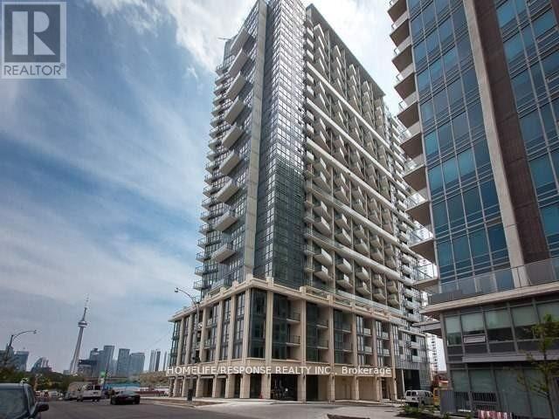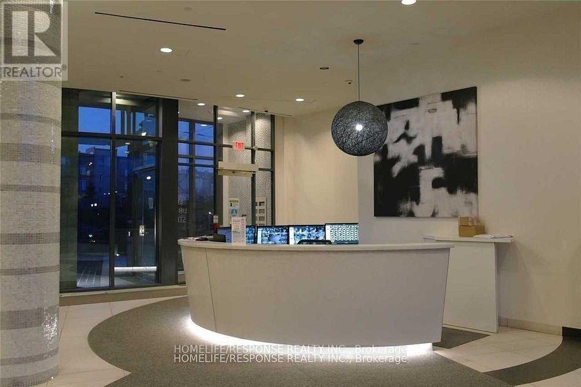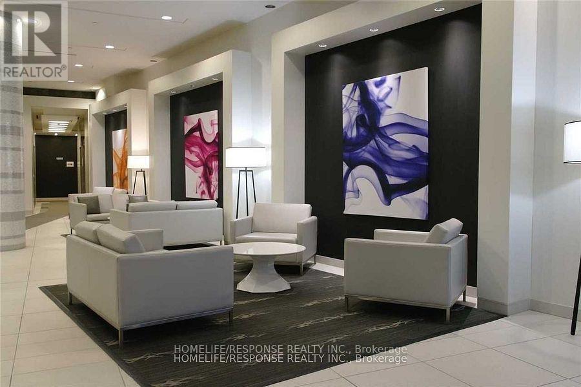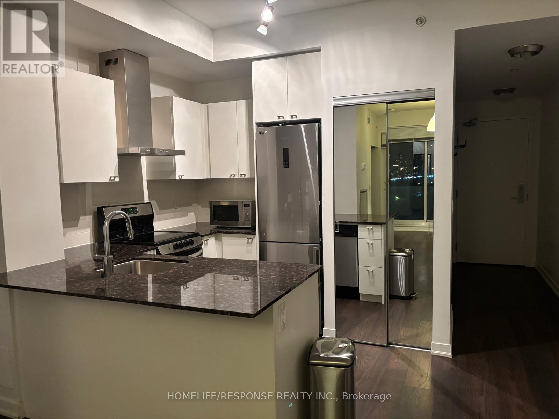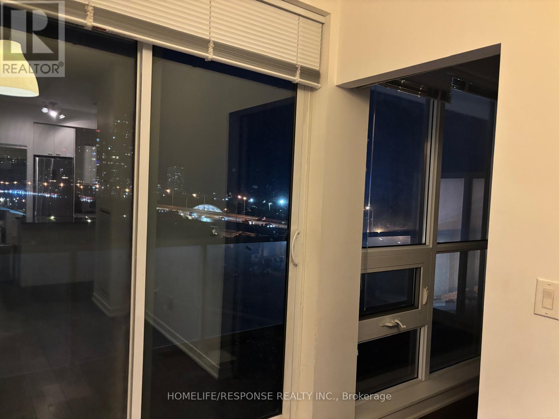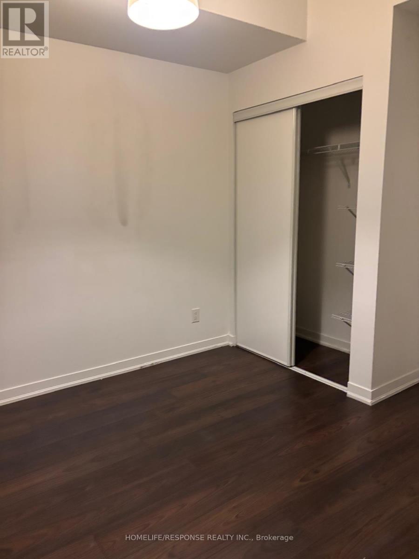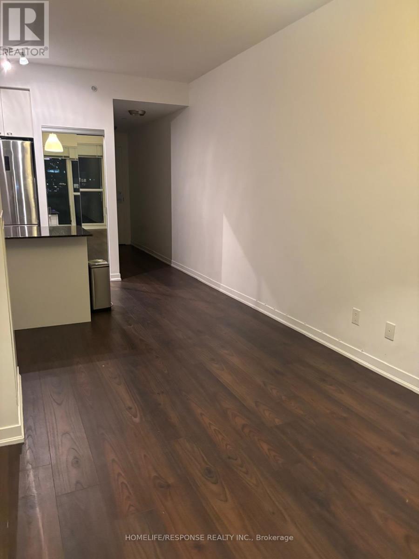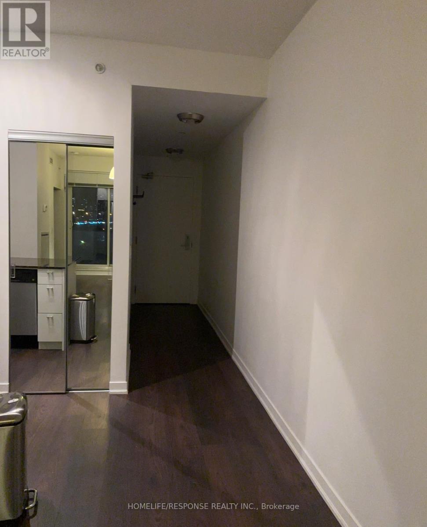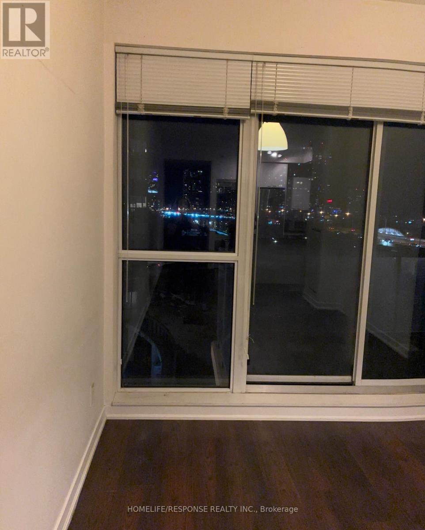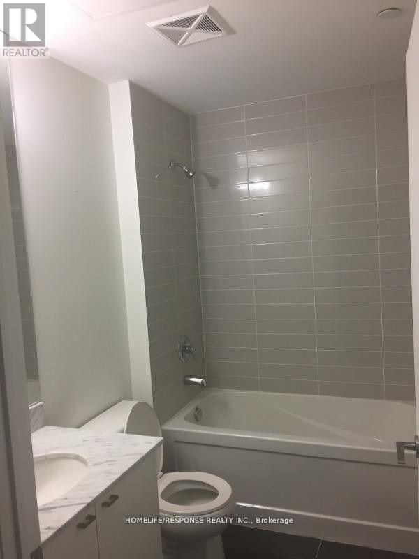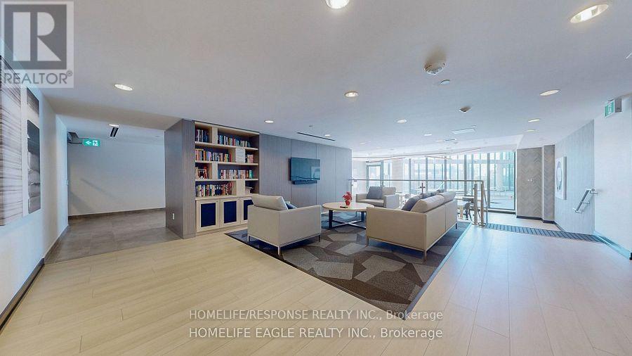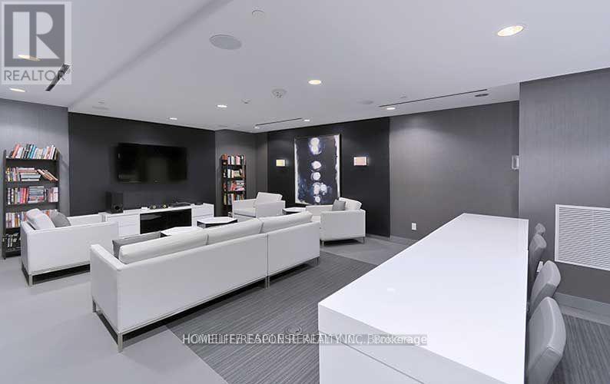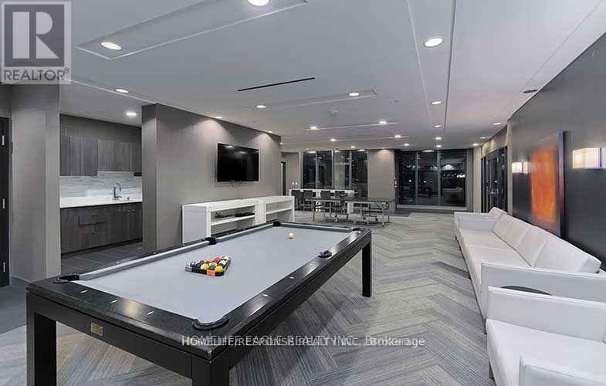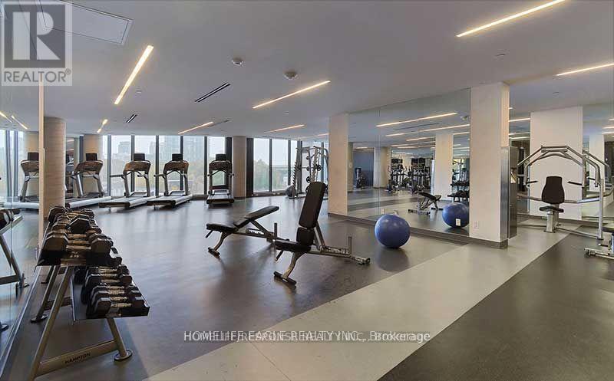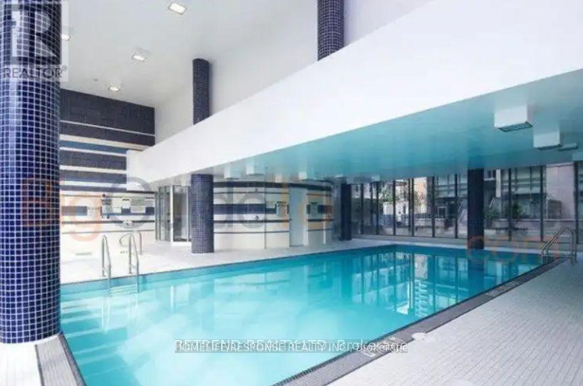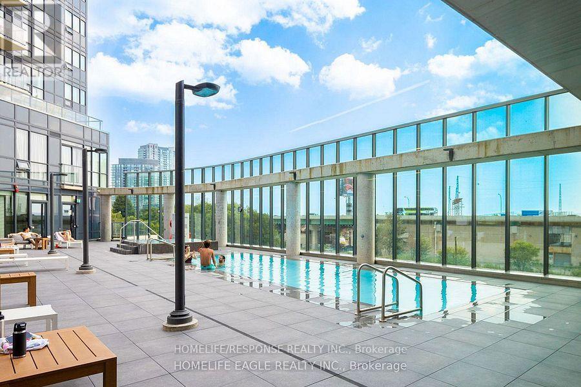711 - 51 East Liberty Street Toronto, Ontario M6K 3P8
1 Bedroom
1 Bathroom
500 - 599 sqft
Central Air Conditioning
Forced Air
$2,395 Monthly
Perfect 1 Bedroom Condo Apartment in the Center of Liberty Village. Beautiful View of Lake Ontario. Well Maintained Building with One Underground Parking. 9' Ceiling with Stainless Steel Appliances and Upgraded Laminate Flooring. Open Concept Kitchen. Bright Living and Dining Area with Walkout to Balcony. (id:60365)
Property Details
| MLS® Number | C12389153 |
| Property Type | Single Family |
| Community Name | Niagara |
| AmenitiesNearBy | Park, Public Transit |
| CommunityFeatures | Pets Allowed With Restrictions |
| Features | Balcony, Carpet Free |
| ParkingSpaceTotal | 1 |
Building
| BathroomTotal | 1 |
| BedroomsAboveGround | 1 |
| BedroomsTotal | 1 |
| Amenities | Security/concierge, Recreation Centre, Exercise Centre, Party Room, Visitor Parking |
| Appliances | Oven - Built-in, Dishwasher, Dryer, Microwave, Stove, Washer, Refrigerator |
| BasementType | None |
| CoolingType | Central Air Conditioning |
| ExteriorFinish | Concrete |
| FlooringType | Laminate, Ceramic |
| HeatingFuel | Natural Gas |
| HeatingType | Forced Air |
| SizeInterior | 500 - 599 Sqft |
| Type | Apartment |
Parking
| Underground | |
| Garage |
Land
| Acreage | No |
| LandAmenities | Park, Public Transit |
Rooms
| Level | Type | Length | Width | Dimensions |
|---|---|---|---|---|
| Flat | Living Room | 2.75 m | 3.6 m | 2.75 m x 3.6 m |
| Flat | Dining Room | 3.75 m | 3.6 m | 3.75 m x 3.6 m |
| Flat | Kitchen | 3.8 m | 3.6 m | 3.8 m x 3.6 m |
| Flat | Primary Bedroom | 2.84 m | 3.4 m | 2.84 m x 3.4 m |
| Flat | Foyer | 3.6 m | 1.13 m | 3.6 m x 1.13 m |
| Flat | Bathroom | 2.35 m | 1.6 m | 2.35 m x 1.6 m |
https://www.realtor.ca/real-estate/28830970/711-51-east-liberty-street-toronto-niagara-niagara
Eric Arzoomanian
Salesperson
Homelife/response Realty Inc.
4304 Village Centre Crt #100
Mississauga, Ontario L4Z 1S2
4304 Village Centre Crt #100
Mississauga, Ontario L4Z 1S2

