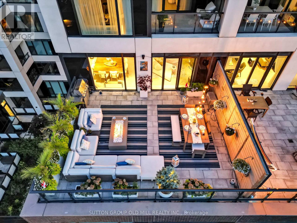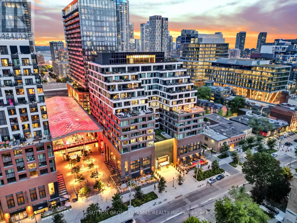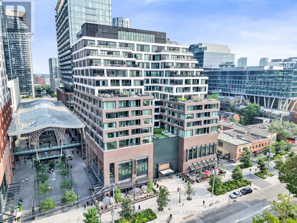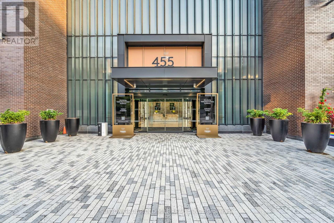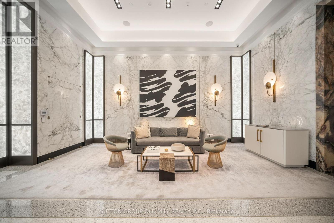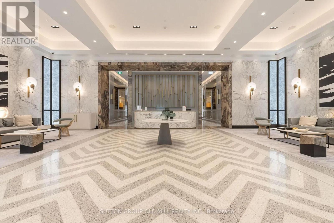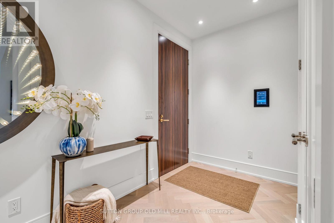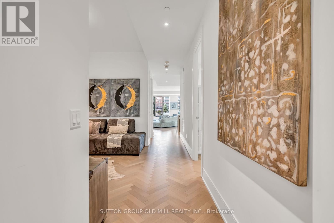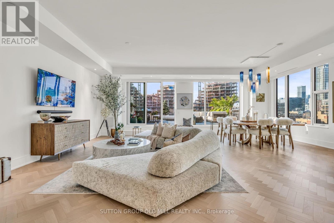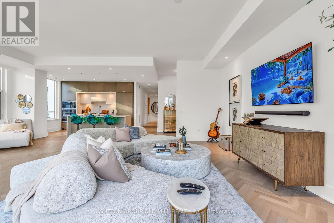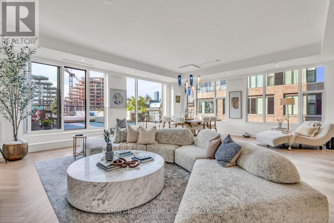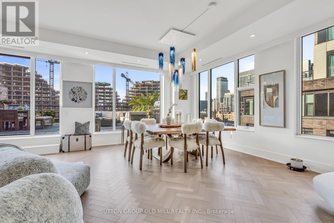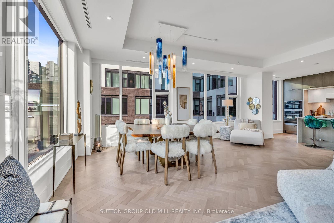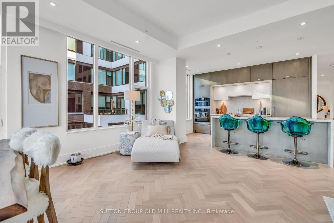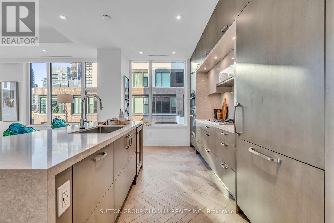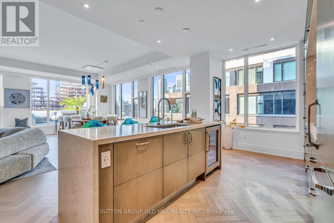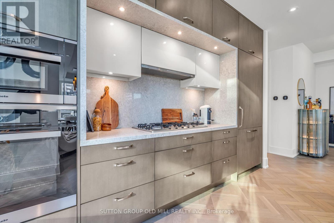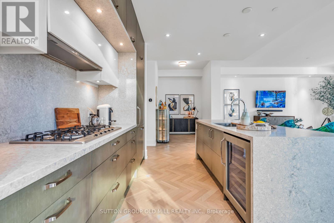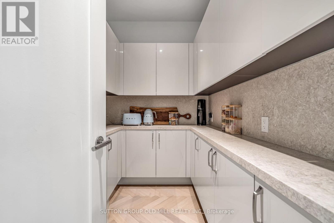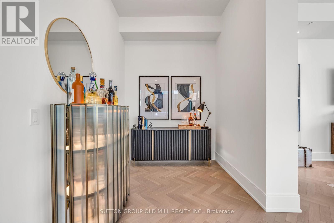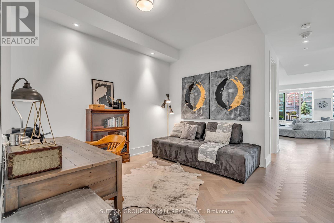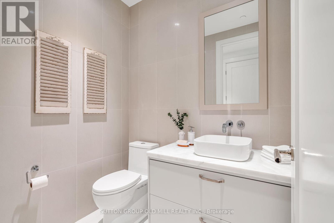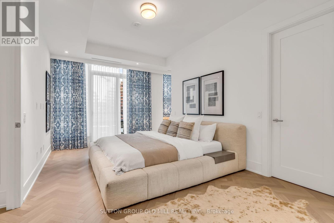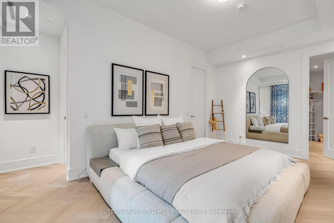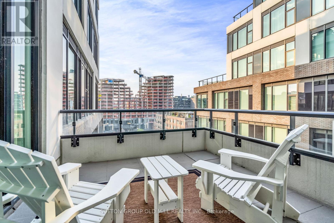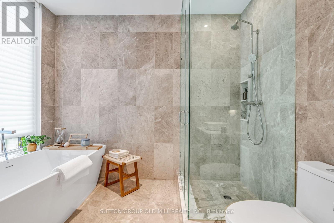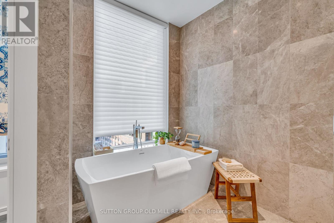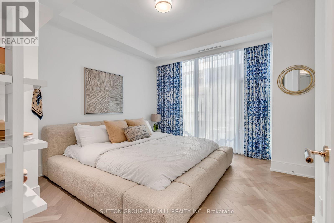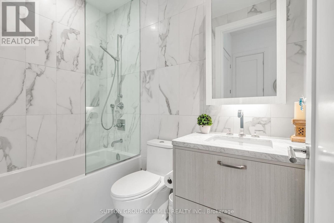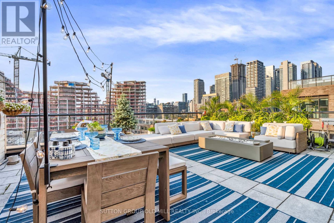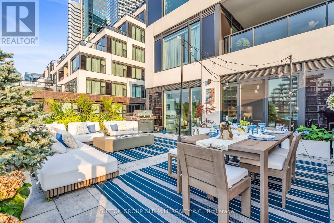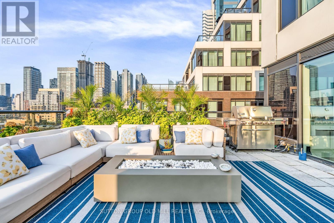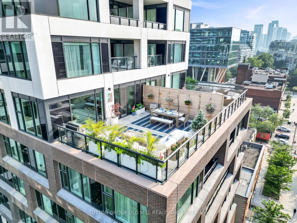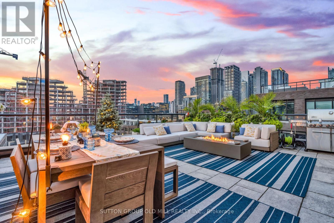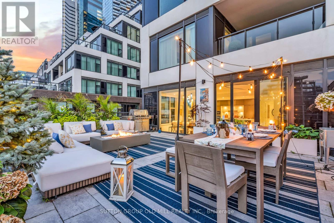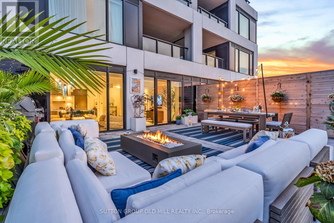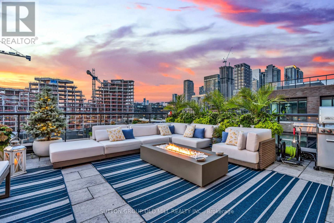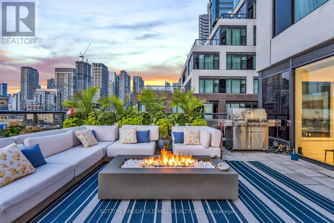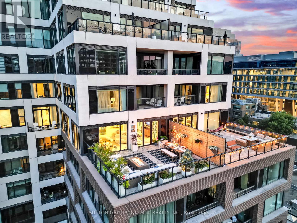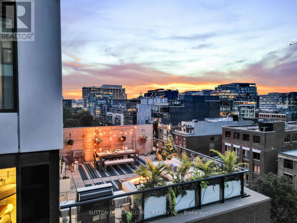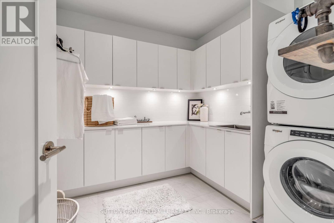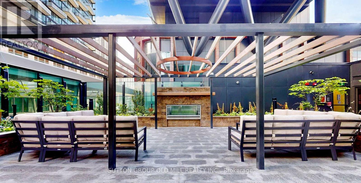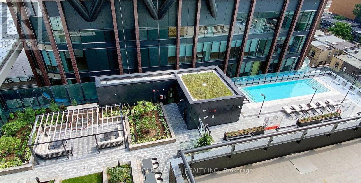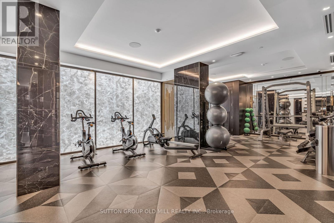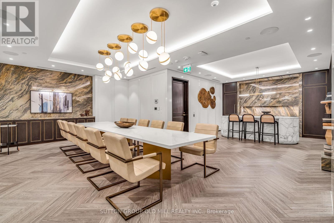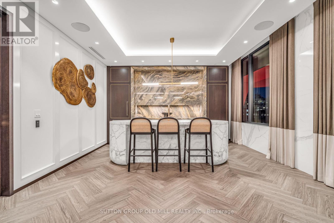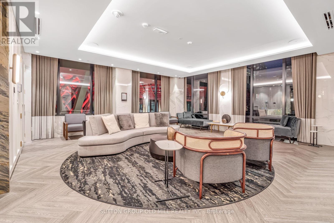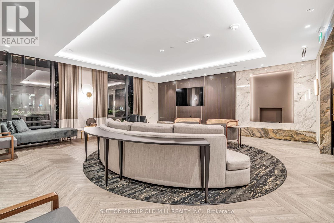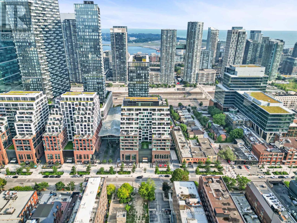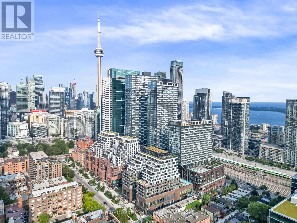711 - 455 Wellington Street W Toronto, Ontario M5J 2R2
$12,500 Monthly
Luxury Living Redefined At The Well. Experience The Best Of Downtown Toronto In This Extraordinary Residence At Tridel's Signature Series - Where Luxury, Design, And Innovation Meet. Offering Over 2,300 Sq. Ft. Of Interior Space And Approximately 700 Sq. Ft. Of Private Outdoor Terraces, This Home Delivers An Exceptional Blend Of Sophistication, Scale, And Seamless Indoor-Outdoor Living.The Open-Concept Layout Features 10-Ft Ceilings, Floor-To-Ceiling Windows, And Elegant Finishes Throughout. A Chef's Kitchen With Integrated Miele Appliances Flows Into Expansive Living And Dining Areas With An Adjoining Bar, Ideal For Entertaining Or Relaxing In Style.The Primary Suite Serves As A Private Retreat With A Spa-Inspired Ensuite, His And Hers Walk-In Closet, And A Private Balcony - Perfect For Morning Coffee Or Evening Unwinding.Enjoy The Convenience Of Smart Home Technology And Access To Exclusive Building Amenities, Including An Outdoor Pool And Fireplace Lounge, A State-Of-The-Art Fitness Studio, And Private Entertainment Spaces. Situated Above The Grand Promenade On Wellington Street West, This Residence Offers An Unmatched Urban Lifestyle In Toronto's Most Dynamic New Community. (id:60365)
Property Details
| MLS® Number | C12493880 |
| Property Type | Single Family |
| Community Name | Waterfront Communities C1 |
| CommunityFeatures | Pets Allowed With Restrictions |
| Features | Elevator, Carpet Free, In Suite Laundry |
| ParkingSpaceTotal | 2 |
| PoolType | Outdoor Pool |
Building
| BathroomTotal | 3 |
| BedroomsAboveGround | 2 |
| BedroomsBelowGround | 1 |
| BedroomsTotal | 3 |
| Age | 0 To 5 Years |
| Amenities | Car Wash, Exercise Centre, Separate Heating Controls, Storage - Locker |
| Appliances | Oven - Built-in, Range, Intercom, Wine Fridge |
| BasementType | None |
| CoolingType | Central Air Conditioning |
| ExteriorFinish | Brick, Concrete |
| FlooringType | Hardwood |
| HalfBathTotal | 1 |
| HeatingFuel | Natural Gas |
| HeatingType | Forced Air |
| SizeInterior | 2250 - 2499 Sqft |
| Type | Apartment |
Parking
| Underground | |
| Garage |
Land
| Acreage | No |
Rooms
| Level | Type | Length | Width | Dimensions |
|---|---|---|---|---|
| Main Level | Living Room | 8.1 m | 7.04 m | 8.1 m x 7.04 m |
| Main Level | Dining Room | 8.1 m | 7.04 m | 8.1 m x 7.04 m |
| Main Level | Kitchen | 4.1 m | 2.8 m | 4.1 m x 2.8 m |
| Main Level | Primary Bedroom | 5.5 m | 3.5 m | 5.5 m x 3.5 m |
| Main Level | Bedroom 2 | 4.1 m | 3.2 m | 4.1 m x 3.2 m |
| Main Level | Study | 3.7 m | 2.8 m | 3.7 m x 2.8 m |
| Main Level | Foyer | 2 m | 2.8 m | 2 m x 2.8 m |
Gelareh Namdar
Salesperson
74 Jutland Rd #40
Toronto, Ontario M8Z 0G7
Loic Danis
Broker of Record
74 Jutland Rd #40
Toronto, Ontario M8Z 0G7

