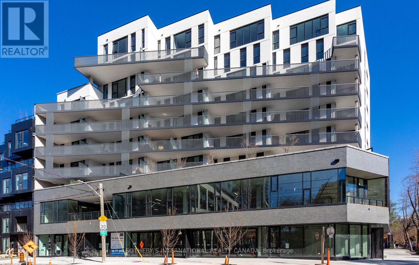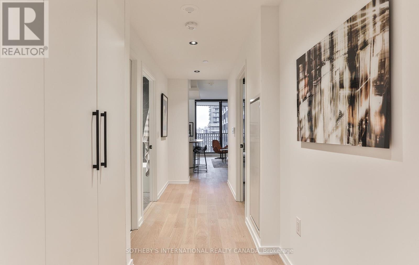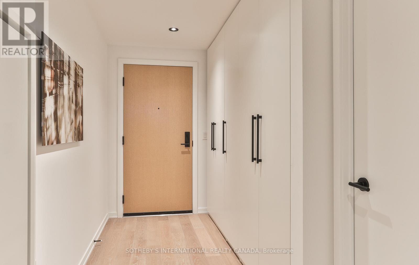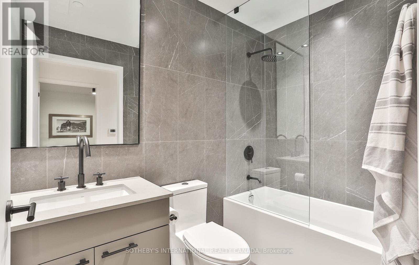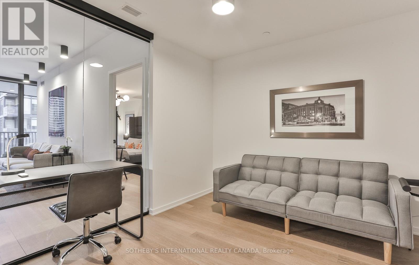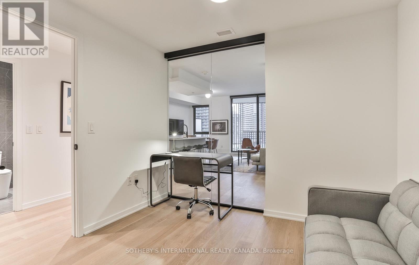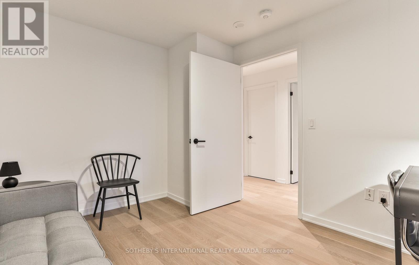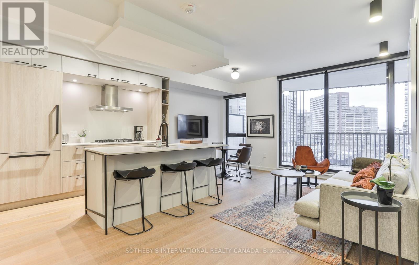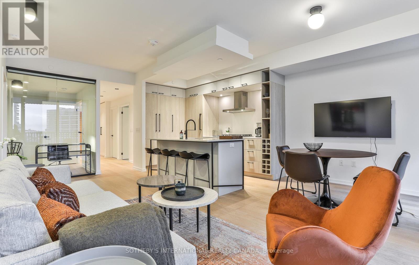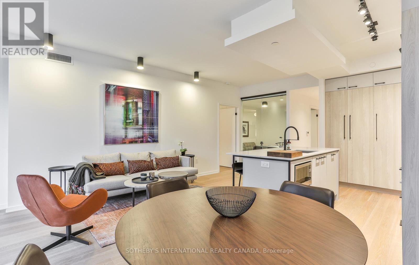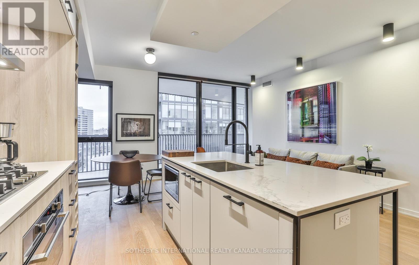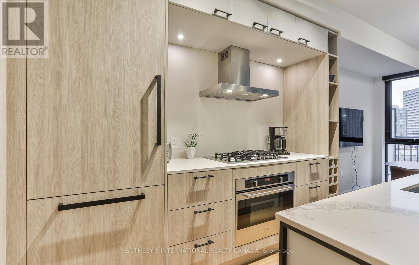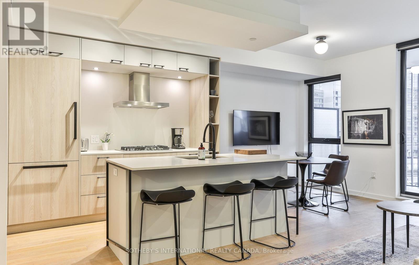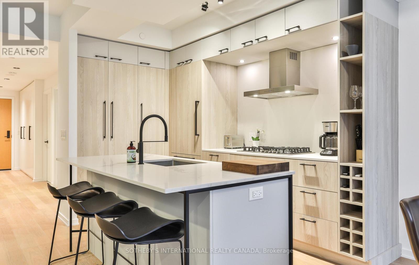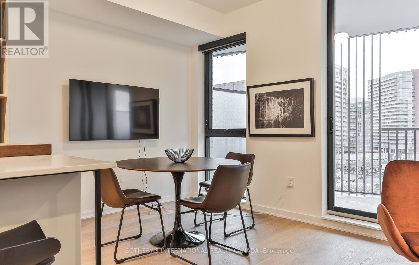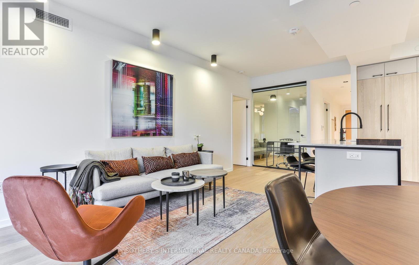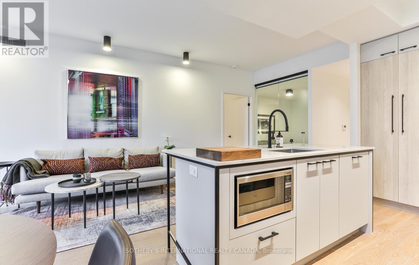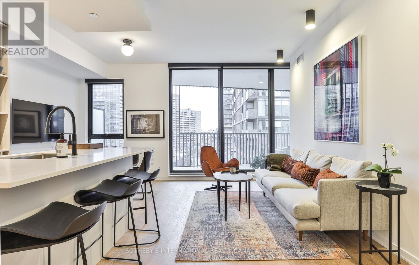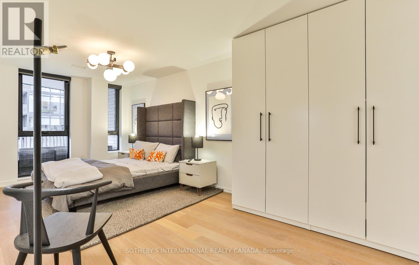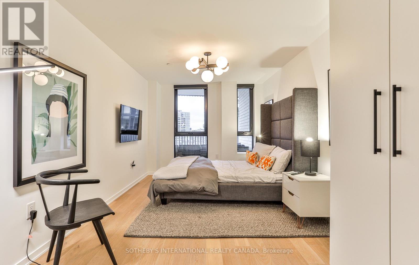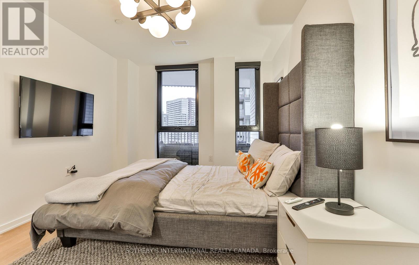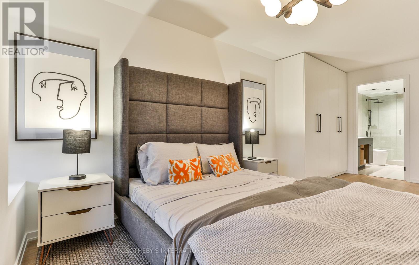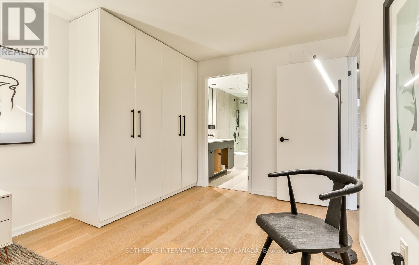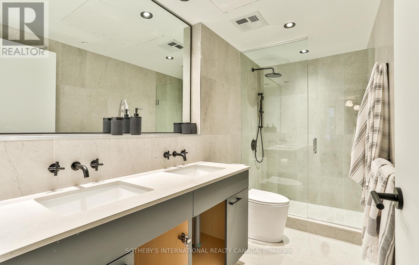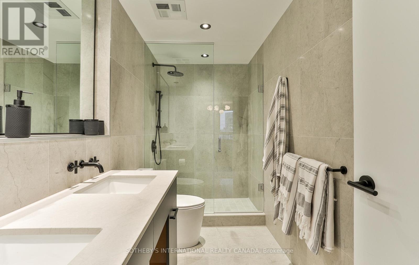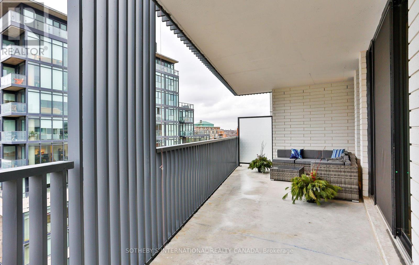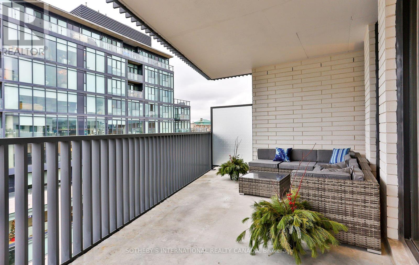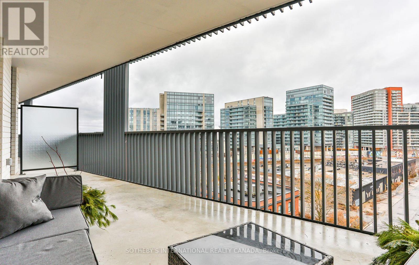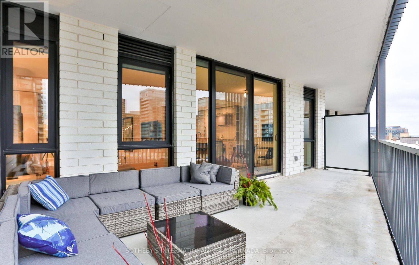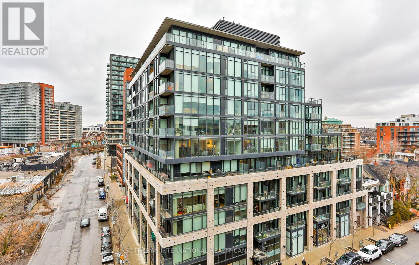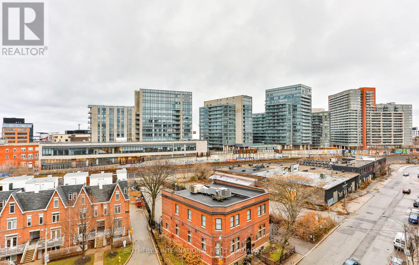711 - 41 Dovercourt Road Toronto, Ontario M6J 3C2
$4,300 Monthly
Welcome to luxury living in the heart of Queen West. This almost 1000 square foot oversized two bedroom suite is not to be missed. Floor-to-ceiling windows maximizing natural light in this South/West facing unit. Chef's kitchen featuring stainless steel appliances, a gas range stove and a centre island w/ marble countertops. Open concept living space with seamless flow between the indoor and outdoor spaces. Beautiful wide plank light hardwood floors throughout. Oversized primary bedroom with a spa-like 4-pc ensuite and built in closets. Spacious 2nd bedroom which can also function as a great office. 200 sq feet + South/West facing terrace with a BBQ hookup. This unit is truly an entertainer's dream. Steps away from Queen West vibrant shops and restaurants, take a stroll through little Portugal or meet up with friends at Trinity Bellwoods. 1 parking spot and locked included. Can be leased furnished or unfurnished. Unbeatable location close to TTC, Queen West, Trinity, King West, Ossington and much more! (id:60365)
Property Details
| MLS® Number | C12495510 |
| Property Type | Single Family |
| Community Name | Trinity-Bellwoods |
| AmenitiesNearBy | Hospital, Park, Public Transit |
| CommunityFeatures | Pets Allowed With Restrictions, Community Centre |
| ParkingSpaceTotal | 1 |
| ViewType | City View |
Building
| BathroomTotal | 2 |
| BedroomsAboveGround | 2 |
| BedroomsTotal | 2 |
| Amenities | Security/concierge, Party Room, Visitor Parking, Storage - Locker |
| BasementType | None |
| CoolingType | Central Air Conditioning |
| ExteriorFinish | Concrete |
| FlooringType | Hardwood |
| FoundationType | Concrete |
| HeatingFuel | Natural Gas |
| HeatingType | Forced Air |
| SizeInterior | 900 - 999 Sqft |
| Type | Apartment |
Parking
| Underground | |
| Garage |
Land
| Acreage | No |
| LandAmenities | Hospital, Park, Public Transit |
Rooms
| Level | Type | Length | Width | Dimensions |
|---|---|---|---|---|
| Main Level | Foyer | Measurements not available | ||
| Main Level | Living Room | Measurements not available | ||
| Main Level | Dining Room | Measurements not available | ||
| Main Level | Kitchen | Measurements not available | ||
| Main Level | Primary Bedroom | Measurements not available | ||
| Main Level | Den | Measurements not available |
Lorne Tanz
Broker
192 Davenport Rd
Toronto, Ontario M5R 1J2
Daniel Pustil
Salesperson
192 Davenport Rd
Toronto, Ontario M5R 1J2

