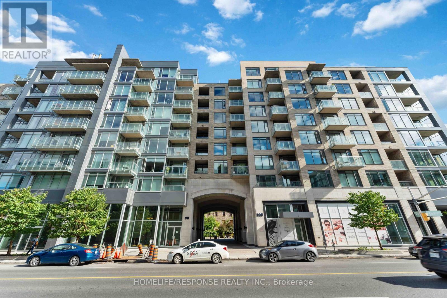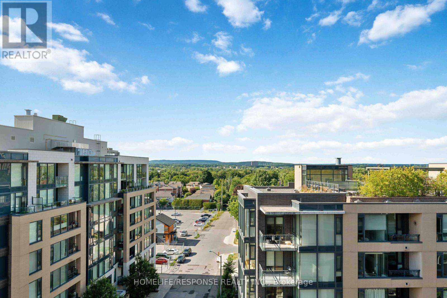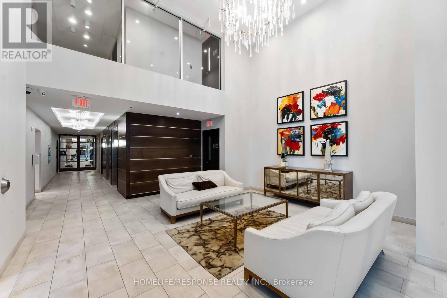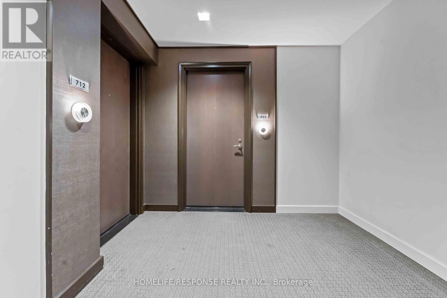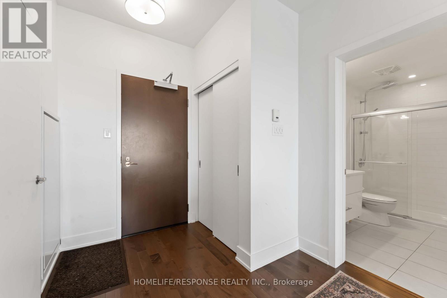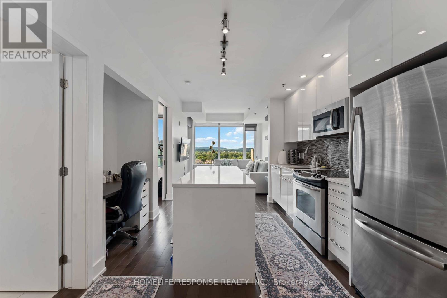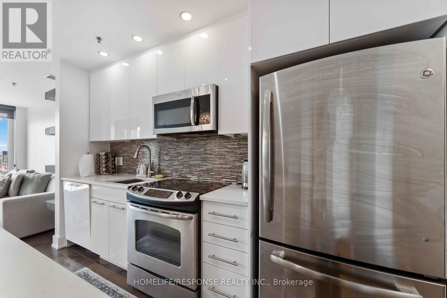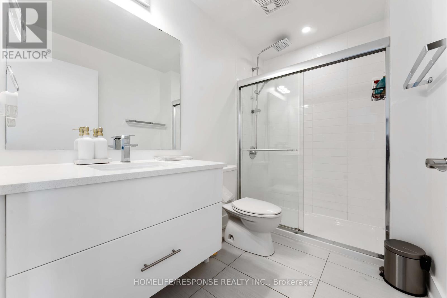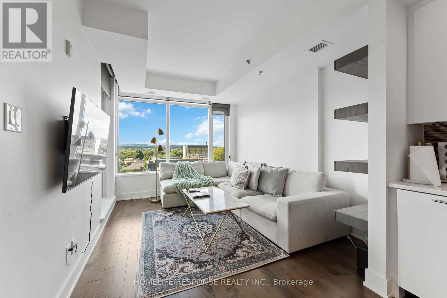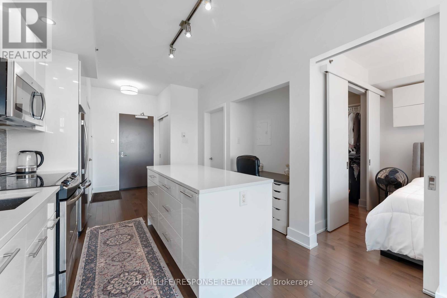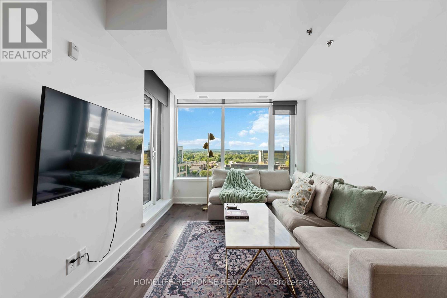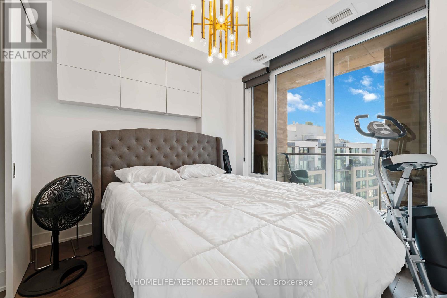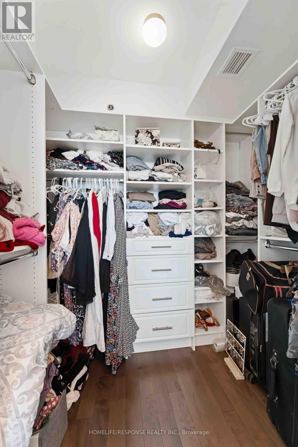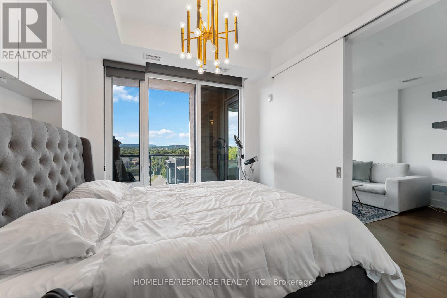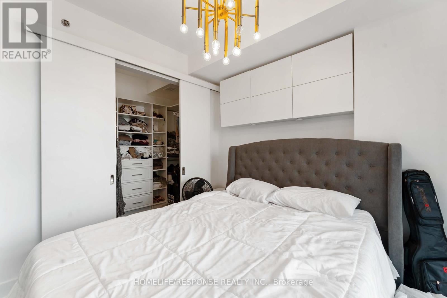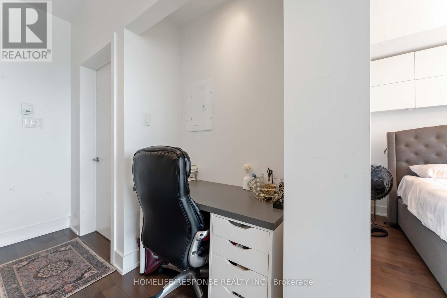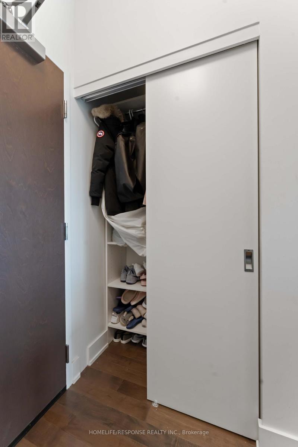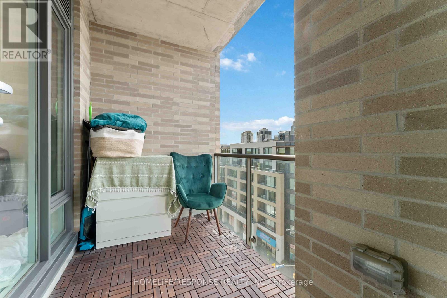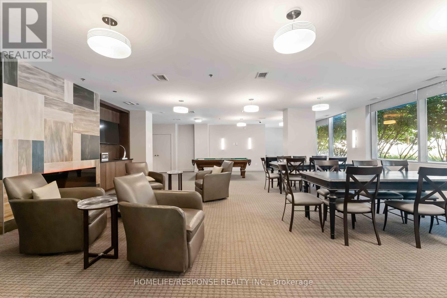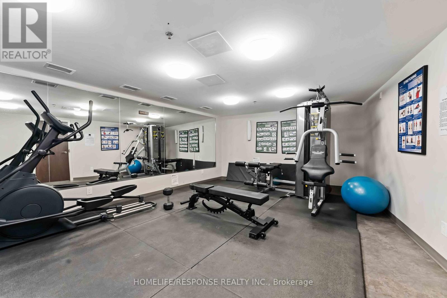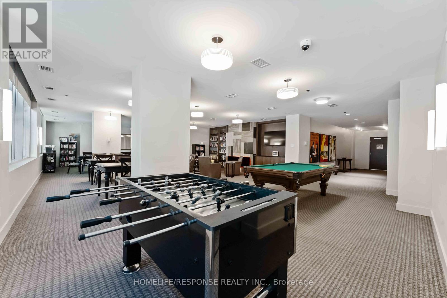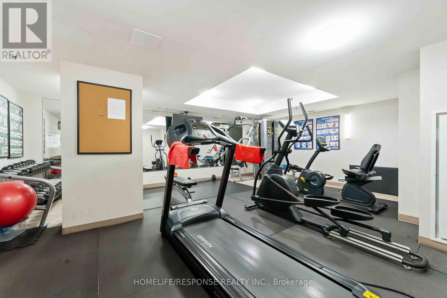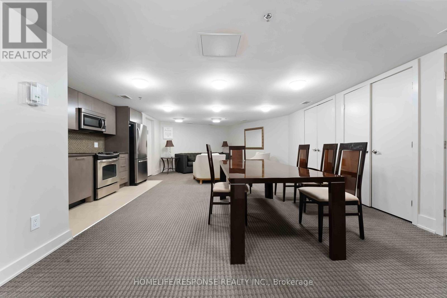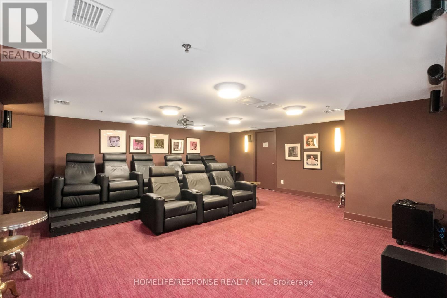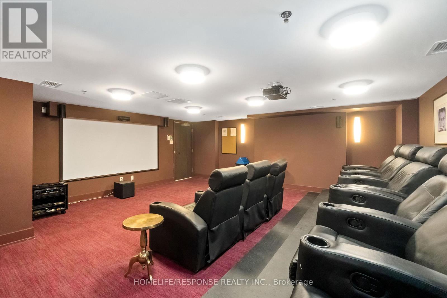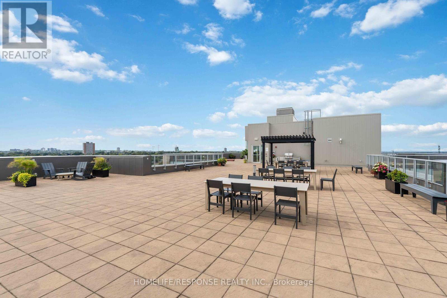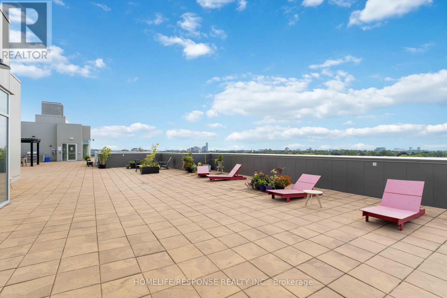711 - 108 Richmond Road Ottawa, Ontario K1Z 0B3
$2,300 Monthly
Enjoy your morning coffee and sunset with breathtaking views of Gatineau Hills from this fully furnished condo! Welcome to QWEST - a fantastic building with the largest roof top terrace in Ottawa with many BBQs. Amenities include 3 gyms, multiple party rooms, theatre room, Library, Hot Tub, Pet grooming and car wash bay! Living in this trendy Westboro, you will be walking distance to transit / LRT, parks, upscale restaurants, cafes, groceries, banks and shopping. You won't even need your car, but this unit comes with an underground heated parking space as well as a storage locker. The unit has an open concept modern floor plan, 9ft ceilings, hardwood floors, chef style kitchen with upgraded cabinets, white quartz counters, large island, stainless steel appliances, ensuite laundry with washer dryer (2022), a nook for an office table to work from home, bedroom with a large custom shelved walk in closet, custom Hunter Douglas blinds, HVAC redone in 2021, large windows to bring in natural light and a balcony to relax! This unit is available fully furnished but can be provided unfurnished if you want. Heat and water is included, Hydro is extra. (id:60365)
Property Details
| MLS® Number | X12366950 |
| Property Type | Single Family |
| Community Name | 5003 - Westboro/Hampton Park |
| AmenitiesNearBy | Park, Public Transit, Schools |
| CommunityFeatures | Pet Restrictions |
| Features | Balcony, Carpet Free |
| ParkingSpaceTotal | 1 |
Building
| BathroomTotal | 1 |
| BedroomsAboveGround | 1 |
| BedroomsTotal | 1 |
| Age | 11 To 15 Years |
| Amenities | Exercise Centre, Recreation Centre, Storage - Locker |
| Appliances | Dryer, Washer, Window Coverings |
| CoolingType | Central Air Conditioning |
| ExteriorFinish | Brick, Stone |
| FlooringType | Hardwood |
| FoundationType | Concrete |
| HeatingFuel | Natural Gas |
| HeatingType | Heat Pump |
| SizeInterior | 500 - 599 Sqft |
| Type | Apartment |
Parking
| Underground | |
| Garage |
Land
| Acreage | No |
| LandAmenities | Park, Public Transit, Schools |
Rooms
| Level | Type | Length | Width | Dimensions |
|---|---|---|---|---|
| Main Level | Living Room | 3.7 m | 3.2 m | 3.7 m x 3.2 m |
| Main Level | Kitchen | 4.8 m | 4.24 m | 4.8 m x 4.24 m |
| Main Level | Primary Bedroom | 3.14 m | 2.87 m | 3.14 m x 2.87 m |
https://www.realtor.ca/real-estate/28783071/711-108-richmond-road-ottawa-5003-westborohampton-park
Ritu Jain
Salesperson
4304 Village Centre Crt #100
Mississauga, Ontario L4Z 1S2

