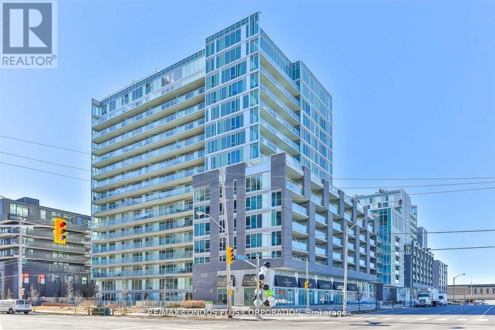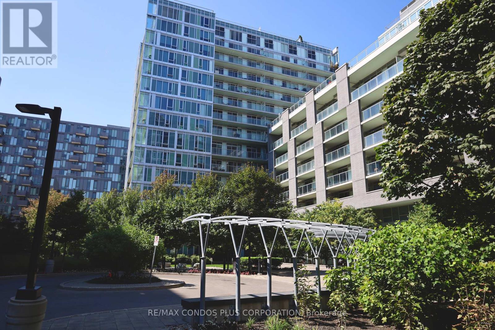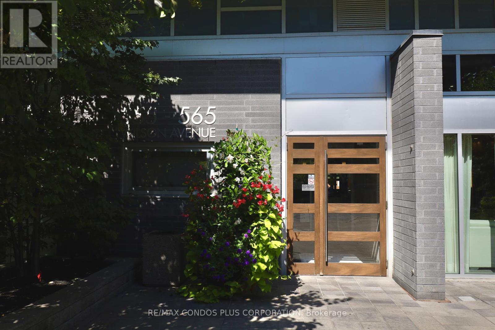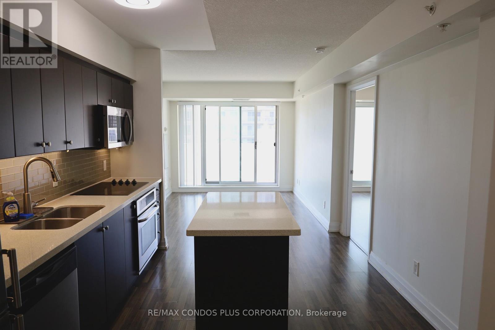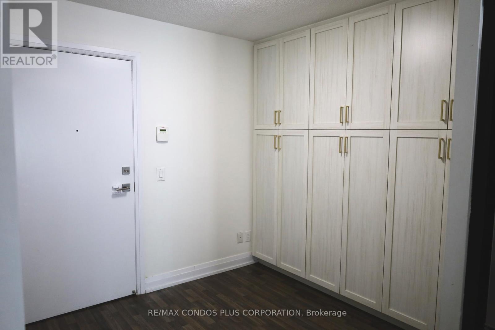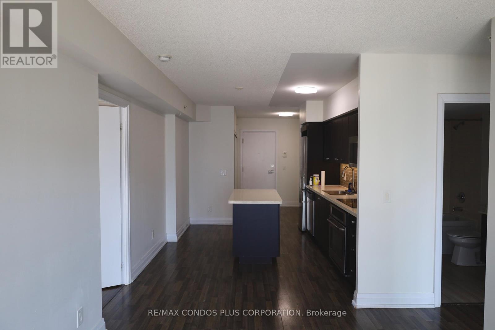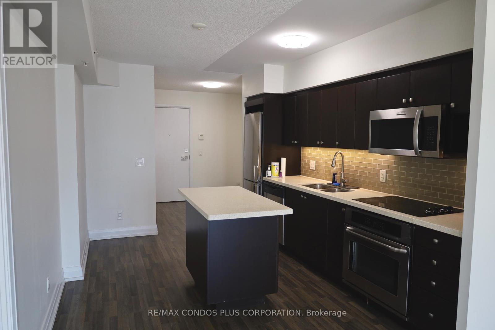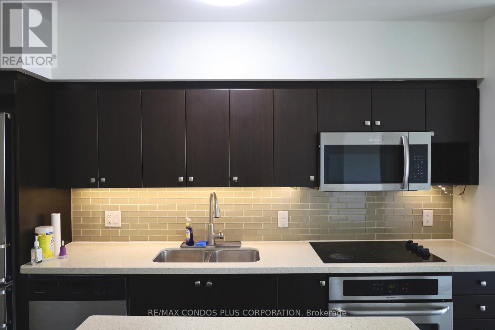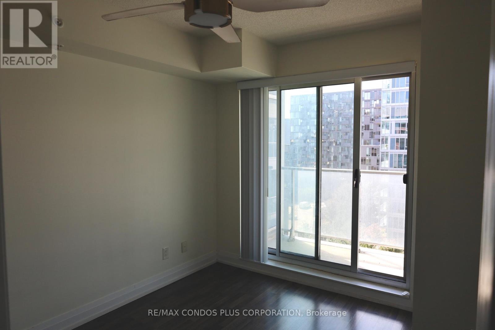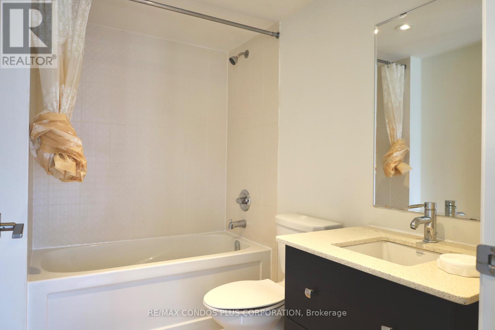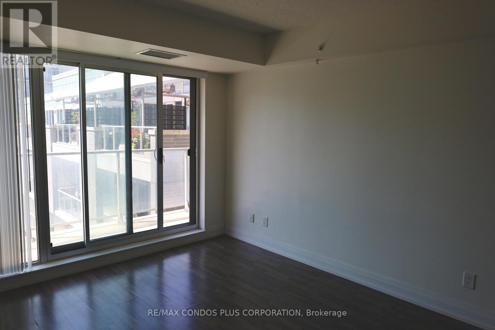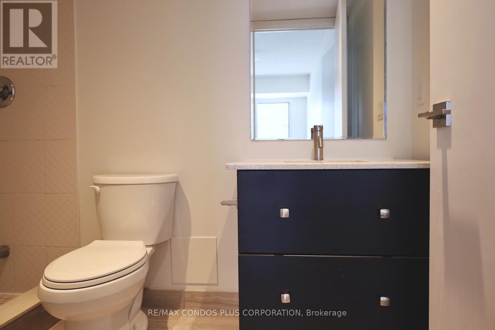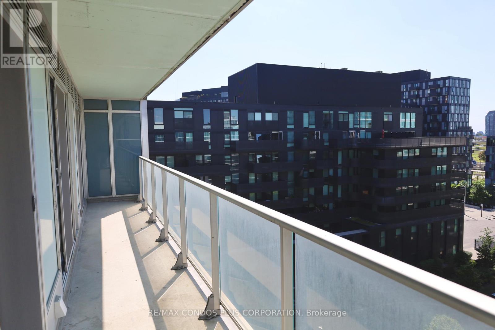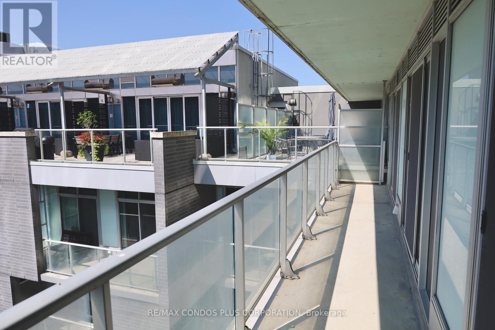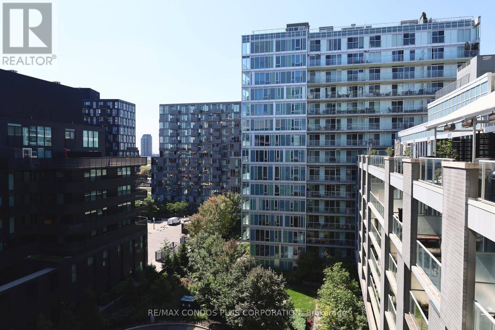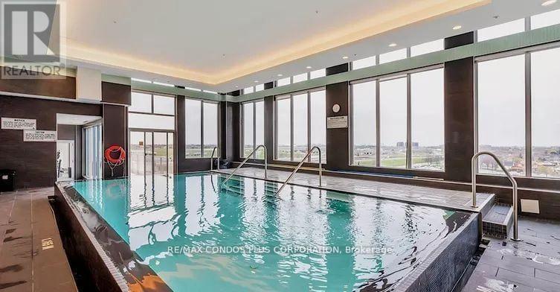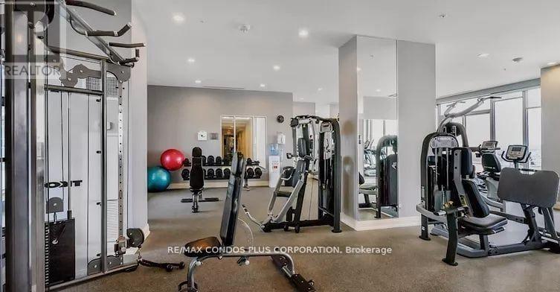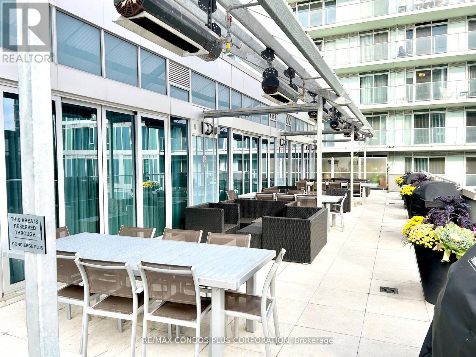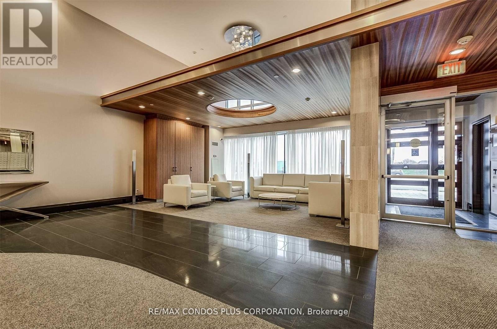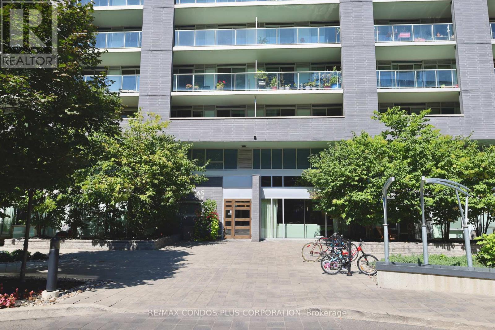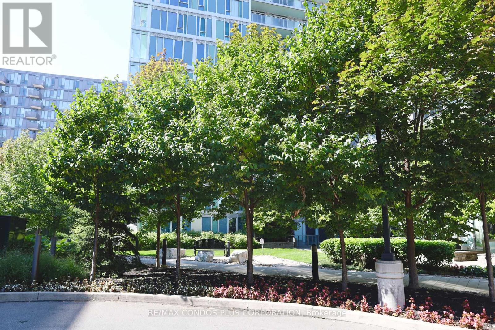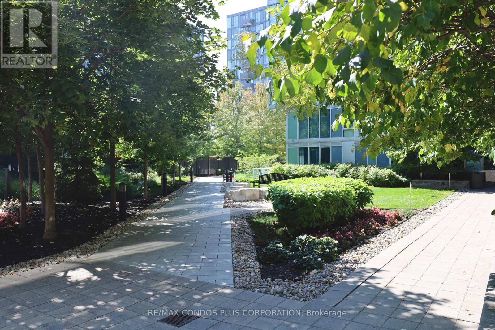710e - 555 Wilson Avenue Toronto, Ontario M3H 0C5
$3,000 Monthly
Beautiful and Large 2 Bedroom + Den Unit with Upgraded Built-Ins, Large Balcony, and Coveted Underground Parking Spot in outstanding location steps to everything you need. This Building Has Exceptional Amenities On The Same 7th Floor Including Infinite Edge Pool and Private Indoor-Outdoor Heated Lounges With TV, Kitchenette, Couches & Bbqs! Steps Away From Starbucks, Restaurants, Costco, Shopping, TTC Wilson Station, Allen Road, Highway 401, Yorkdale Mall, Convenient Access To Downtown Toronto or Go North to York University and Vaughan. Building Offers: Infinity-Edge Pool, Gym, Sauna, Change Rooms, Party Room, Games Room, Lounge Area, 24/7 Security. (id:60365)
Property Details
| MLS® Number | C12398860 |
| Property Type | Single Family |
| Community Name | Clanton Park |
| CommunityFeatures | Pet Restrictions |
| Features | Balcony, Carpet Free |
| ParkingSpaceTotal | 1 |
| PoolType | Indoor Pool |
Building
| BathroomTotal | 2 |
| BedroomsAboveGround | 2 |
| BedroomsBelowGround | 1 |
| BedroomsTotal | 3 |
| Age | 6 To 10 Years |
| Amenities | Security/concierge, Recreation Centre, Exercise Centre, Sauna, Separate Electricity Meters |
| Appliances | Dishwasher, Dryer, Microwave, Oven, Stove, Washer, Window Coverings, Refrigerator |
| CoolingType | Central Air Conditioning |
| ExteriorFinish | Brick, Steel |
| FlooringType | Laminate, Concrete |
| HeatingFuel | Natural Gas |
| HeatingType | Forced Air |
| SizeInterior | 800 - 899 Sqft |
| Type | Apartment |
Parking
| Underground | |
| No Garage |
Land
| Acreage | No |
Rooms
| Level | Type | Length | Width | Dimensions |
|---|---|---|---|---|
| Other | Living Room | 3.97 m | 3.2 m | 3.97 m x 3.2 m |
| Other | Dining Room | 3.97 m | 3.2 m | 3.97 m x 3.2 m |
| Other | Den | 2.44 m | 2.9 m | 2.44 m x 2.9 m |
| Other | Primary Bedroom | 4.47 m | 3 m | 4.47 m x 3 m |
| Other | Bedroom 2 | 2.9 m | 2.8 m | 2.9 m x 2.8 m |
| Other | Other | Measurements not available |
https://www.realtor.ca/real-estate/28852661/710e-555-wilson-avenue-toronto-clanton-park-clanton-park
Alexander Yolevski
Salesperson
45 Harbour Square
Toronto, Ontario M5J 2G4

