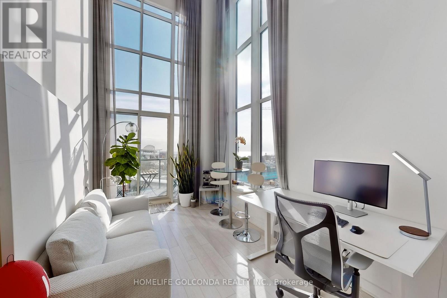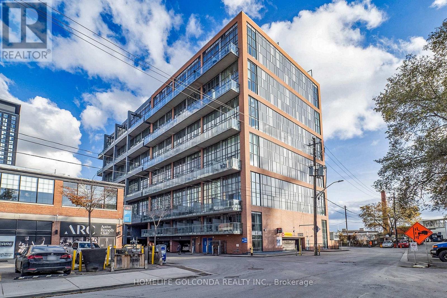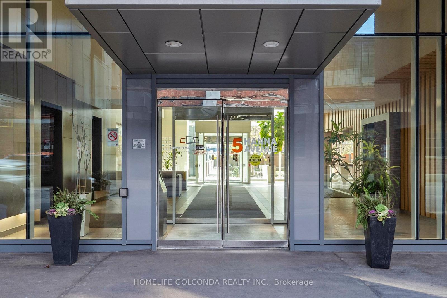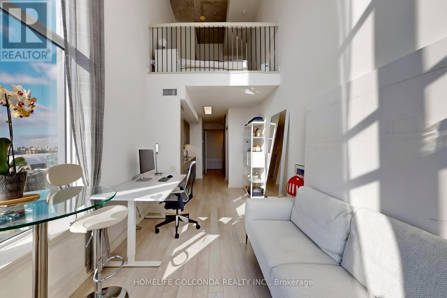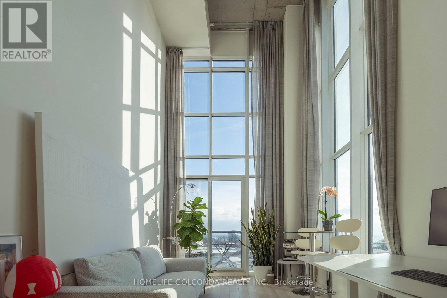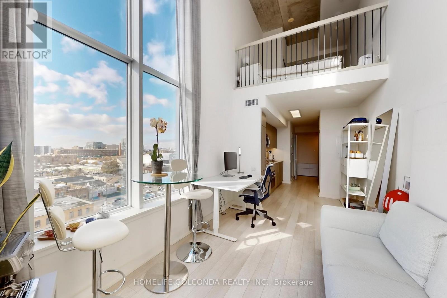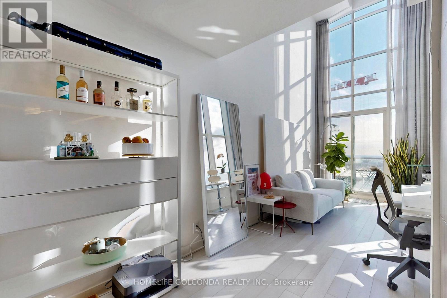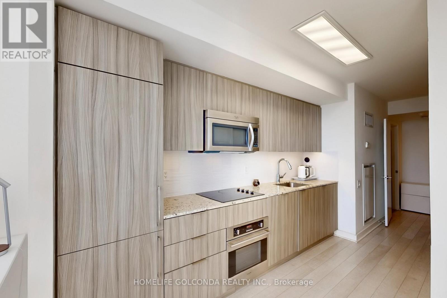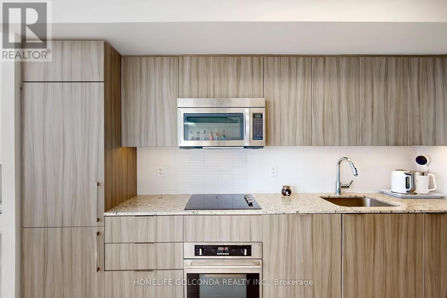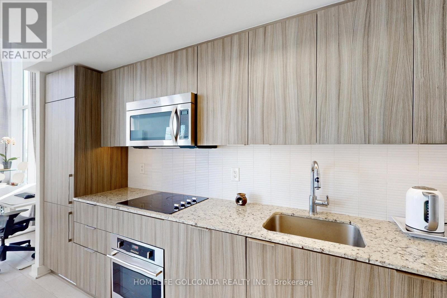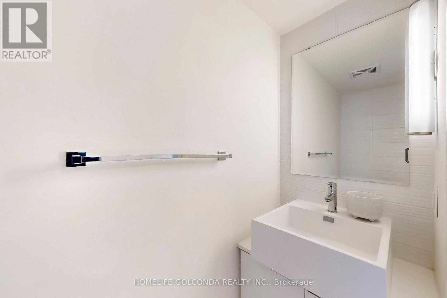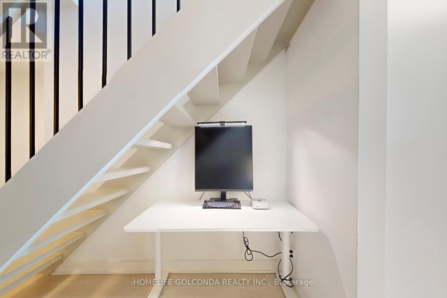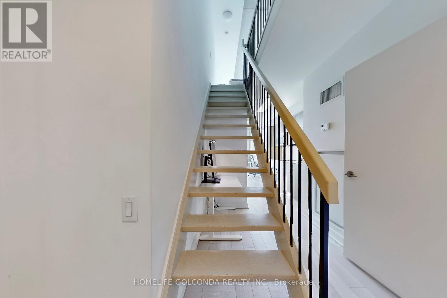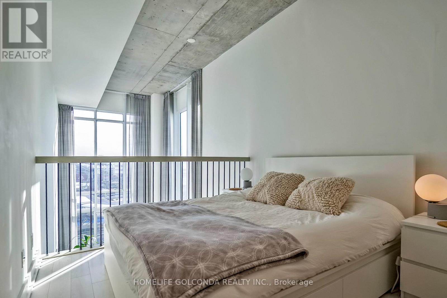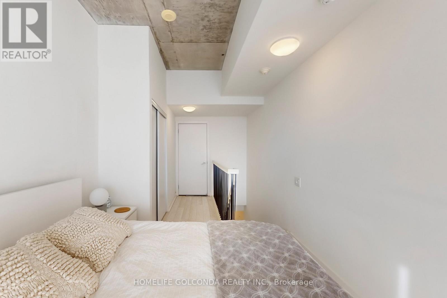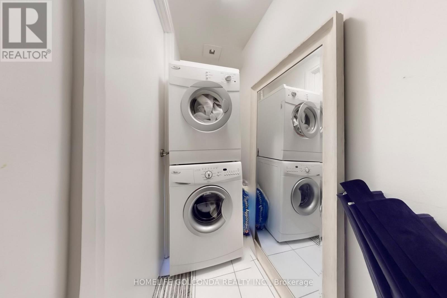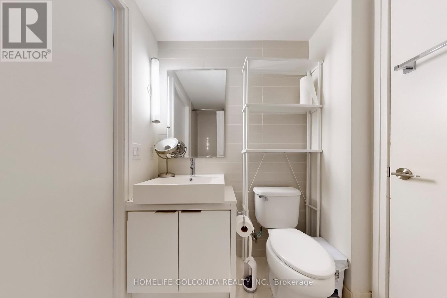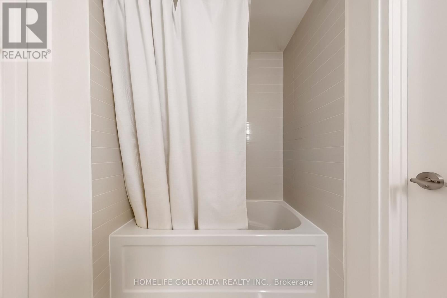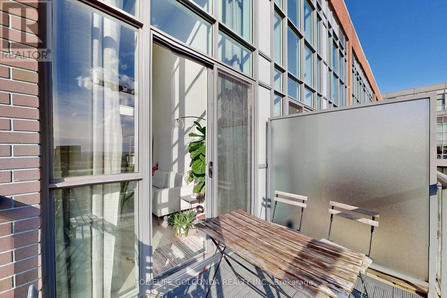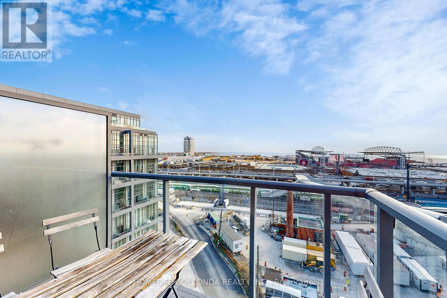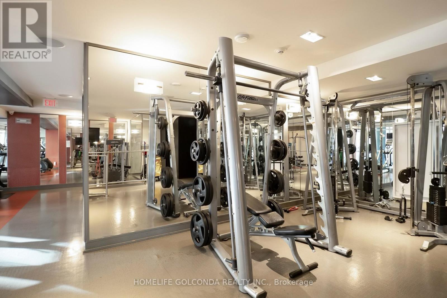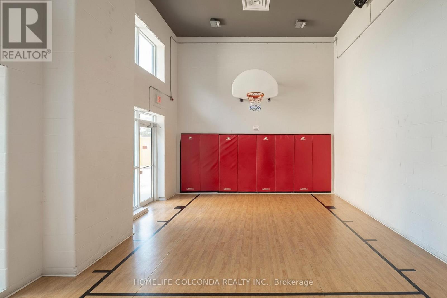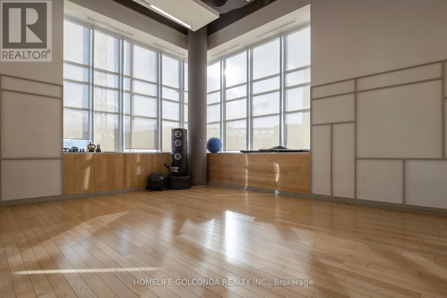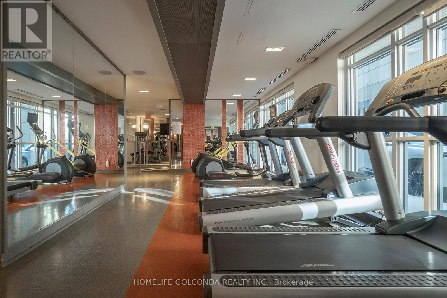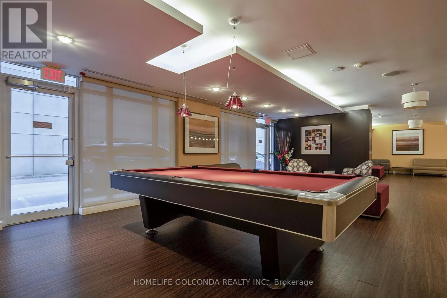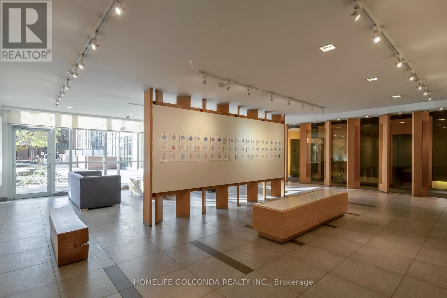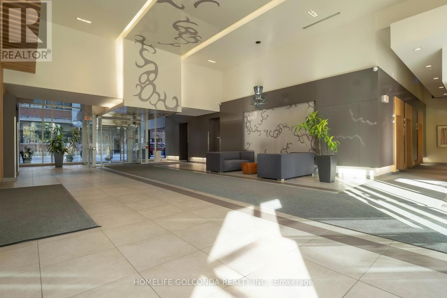710 - 5 Hanna Avenue Toronto, Ontario M6K 0B3
$3,100 Monthly
Welcome To This Outstanding Southwest-Facing Corner Loft In The Heart Of Liberty Village. This Bright And Spacious Unit Features Soaring 19-Ft Ceilings, Two Floor-To-Ceiling Windows, And Beautiful Lake And City Views. Offering 715 Sq. Ft., Two Bathrooms, And An Open-Concept Living/Dining Area, This Loft Blends Style, Comfort, And Convenience. Unbeatable Transit Access: Steps To The GO Exhibition Station, King Streetcar, And Multiple Bus Routes. Easy Access To The Gardiner And The Future Ontario Line Subway Station, Making Commuting Across The City Effortless. Minutes to 24-hr GoodLife, Metro, Organic Garage, Shoppers Drug Mart, Restaurants, Trendy Cafes, And Boutiques. (id:60365)
Property Details
| MLS® Number | C12577206 |
| Property Type | Single Family |
| Community Name | Niagara |
| AmenitiesNearBy | Park, Public Transit |
| CommunityFeatures | Pets Allowed With Restrictions |
| Features | Balcony |
| ParkingSpaceTotal | 1 |
Building
| BathroomTotal | 2 |
| BedroomsAboveGround | 1 |
| BedroomsTotal | 1 |
| Age | 6 To 10 Years |
| Amenities | Security/concierge, Exercise Centre, Party Room, Visitor Parking, Storage - Locker |
| Appliances | Dishwasher, Dryer, Microwave, Stove, Washer, Window Coverings, Refrigerator |
| ArchitecturalStyle | Loft |
| BasementType | None |
| CoolingType | Central Air Conditioning |
| ExteriorFinish | Brick, Concrete |
| FlooringType | Laminate |
| HalfBathTotal | 1 |
| HeatingFuel | Natural Gas |
| HeatingType | Forced Air |
| SizeInterior | 700 - 799 Sqft |
| Type | Apartment |
Parking
| Underground | |
| Garage |
Land
| Acreage | No |
| LandAmenities | Park, Public Transit |
Rooms
| Level | Type | Length | Width | Dimensions |
|---|---|---|---|---|
| Second Level | Primary Bedroom | 2.72 m | 2.88 m | 2.72 m x 2.88 m |
| Main Level | Dining Room | 1.63 m | 2.12 m | 1.63 m x 2.12 m |
| Main Level | Kitchen | 1.87 m | 3.76 m | 1.87 m x 3.76 m |
https://www.realtor.ca/real-estate/29137616/710-5-hanna-avenue-toronto-niagara-niagara
Fred Gou
Salesperson
3601 Hwy 7 #215
Markham, Ontario L3R 0M3

