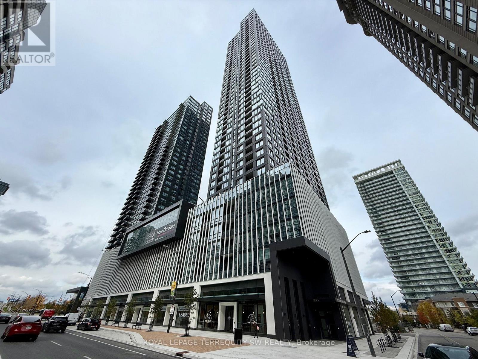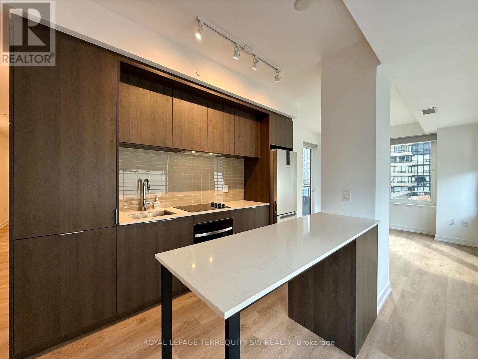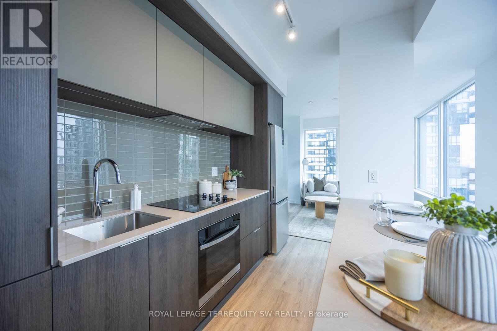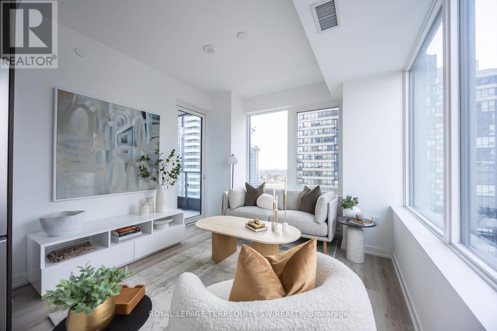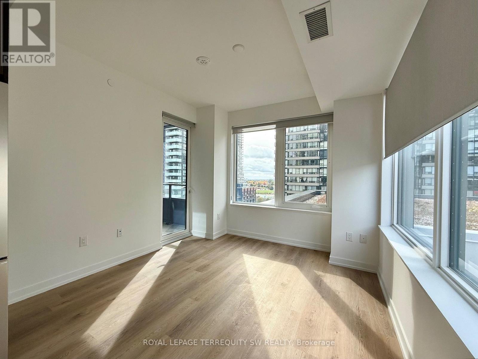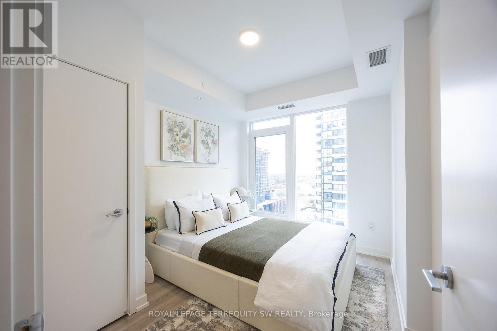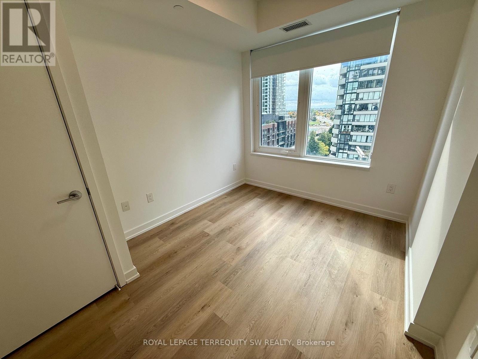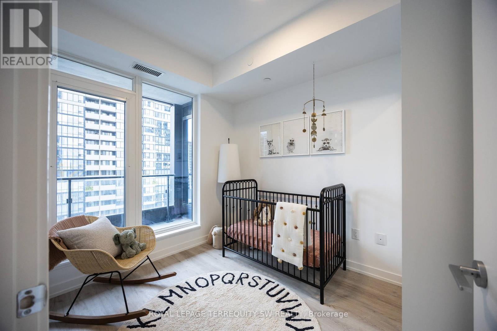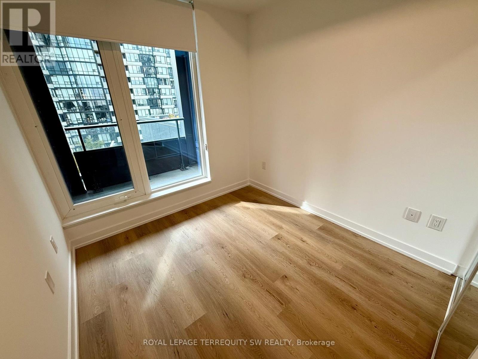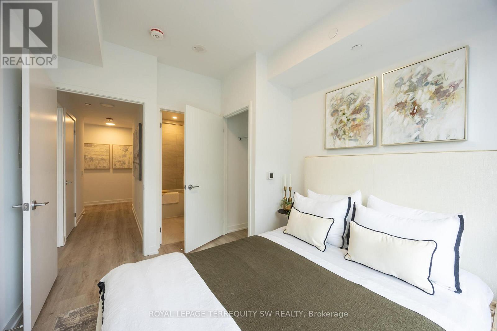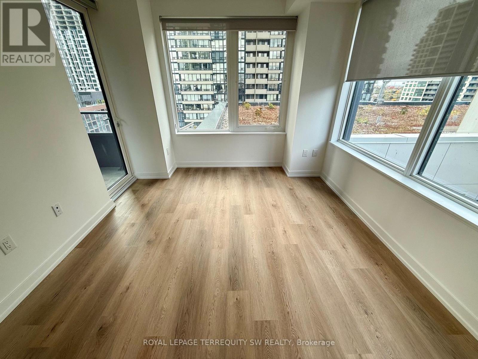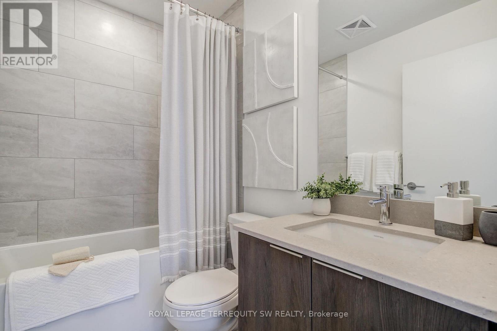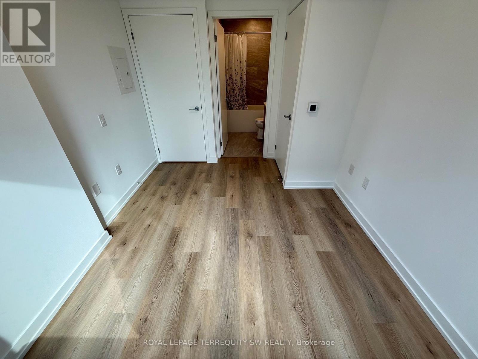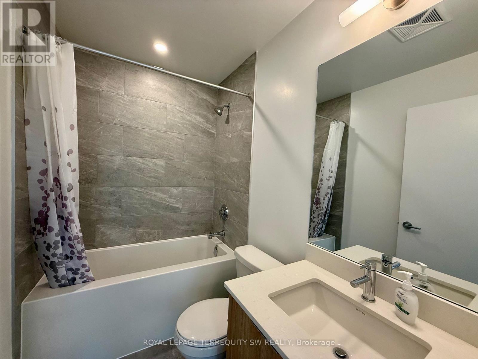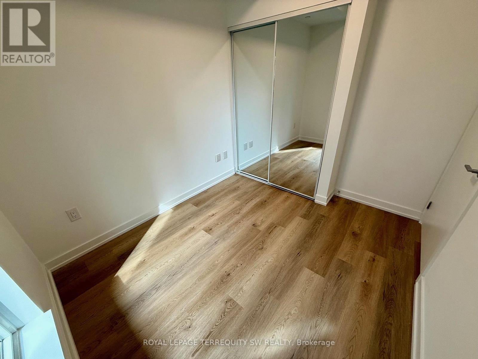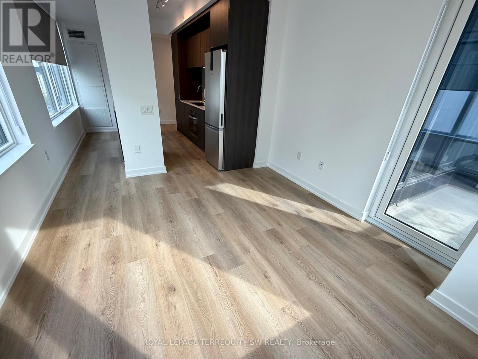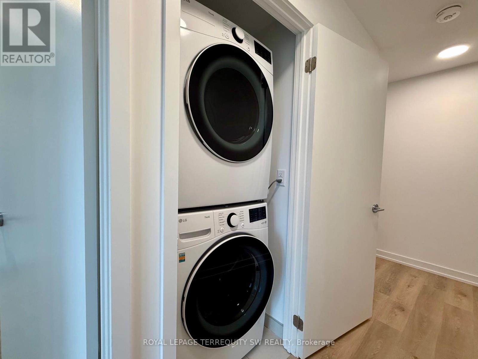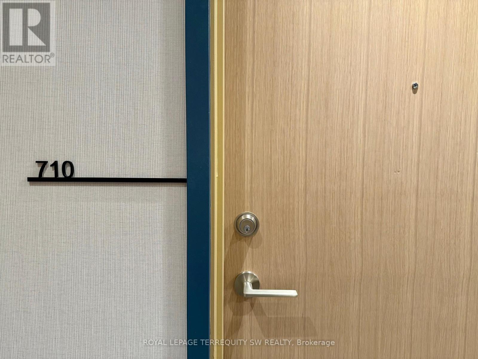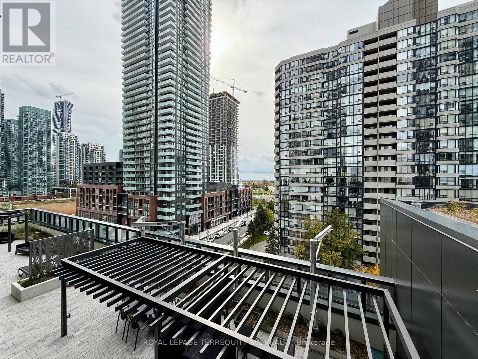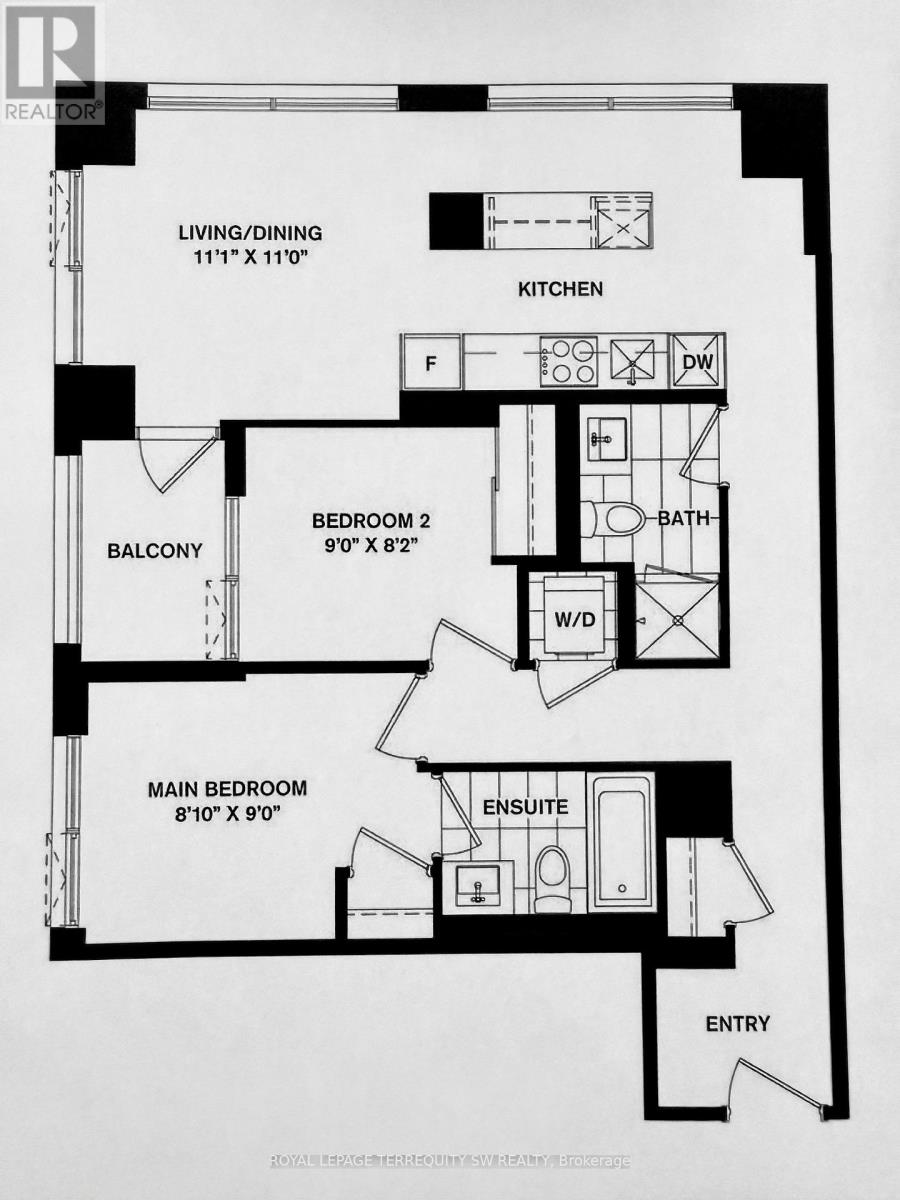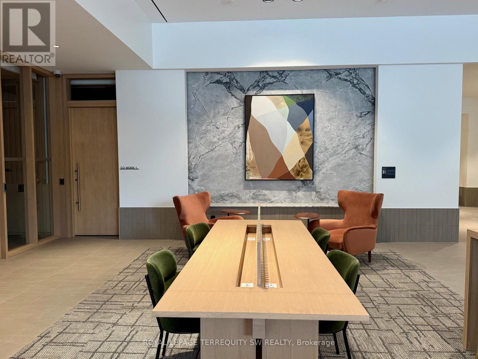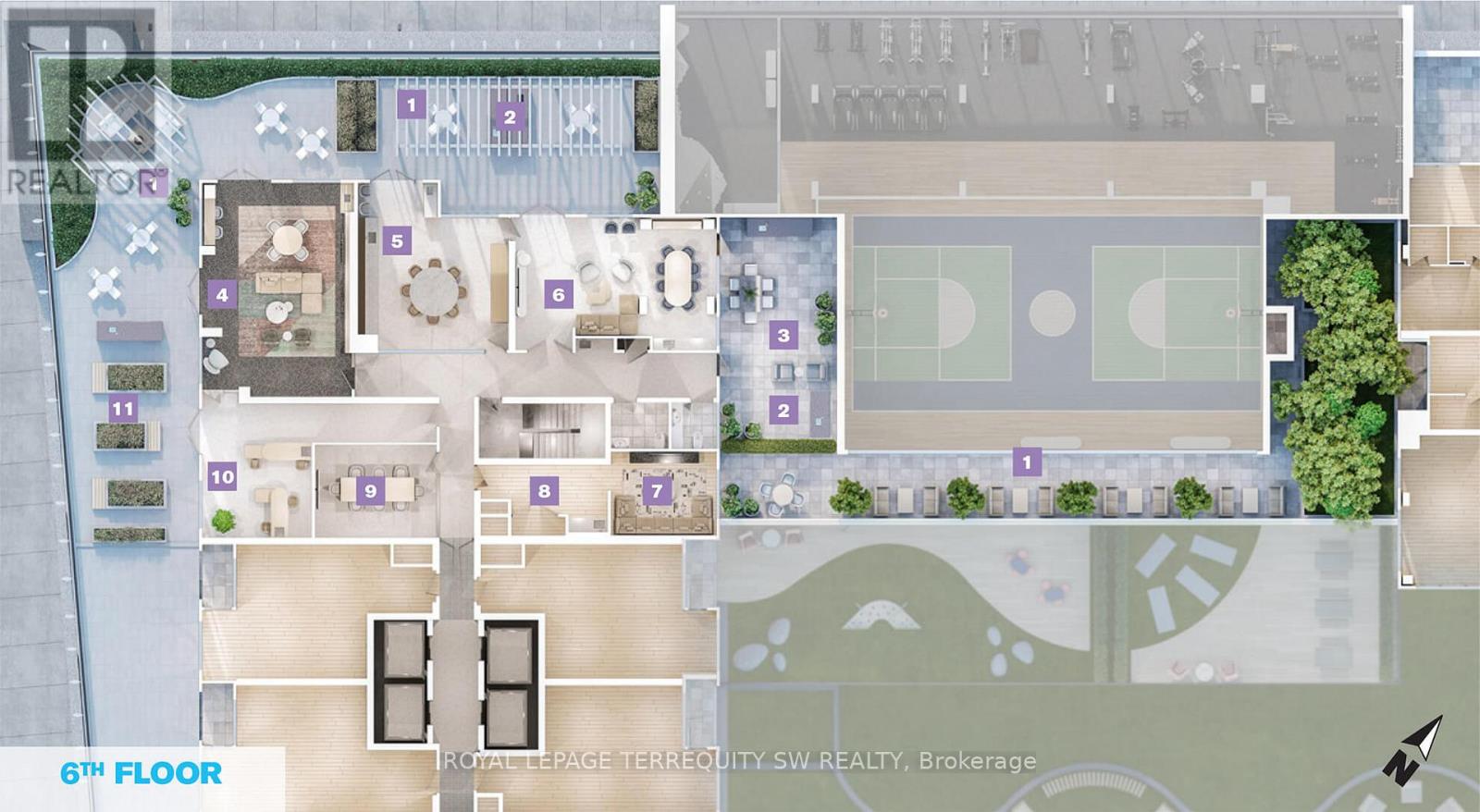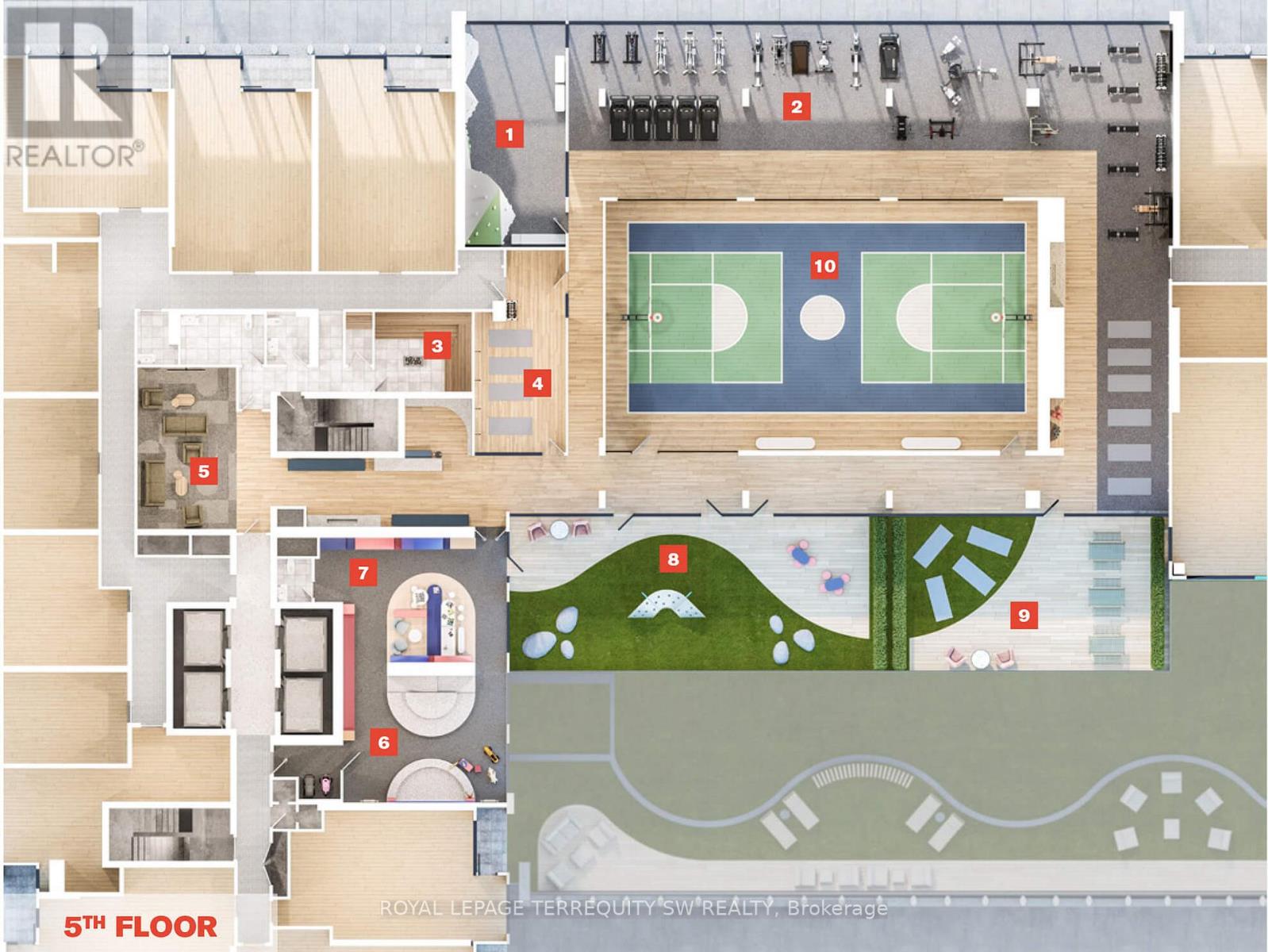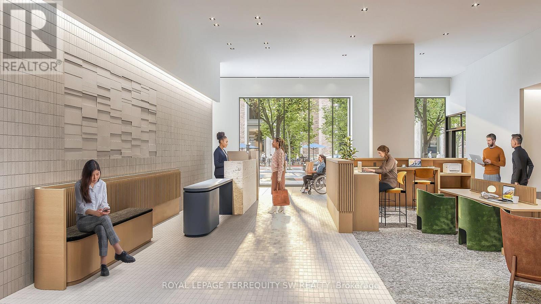710 - 395 Square One Drive Mississauga, Ontario L5B 0P6
$2,700 Monthly
Enjoy Easy Living at STAK36 Condominiums in the Exclusive Square One District of the vibrant Mississauga City Centre. Brand New & Never lived in 830 SqFt 2 Bedroom Private Corner Floor Plan with 2 Full Bathrooms & Parking/Locker Included. Meticulously Finished Throughout With High Smooth Ceilings, European Style Kitchen & Modern Bathrooms. Spacious suites. Incredible resort style amenities with professional grade gym, climbing wall, dry sauna, meditation room, pet wash station, children's play room & exterior lounge areas with BBQ's. Vibrant neighbourhood. Countless transit options. And so much more. Discover everything that makes the Condominiums at Square One District the place you want to call home. A place where business, life and leisure come together as one. (id:60365)
Property Details
| MLS® Number | W12478312 |
| Property Type | Single Family |
| Community Name | City Centre |
| CommunityFeatures | Pets Allowed With Restrictions |
| Features | Balcony, Carpet Free |
| ParkingSpaceTotal | 1 |
Building
| BathroomTotal | 2 |
| BedroomsAboveGround | 2 |
| BedroomsTotal | 2 |
| Amenities | Storage - Locker |
| Appliances | Dishwasher, Dryer, Hood Fan, Microwave, Stove, Washer, Refrigerator |
| BasementType | None |
| CoolingType | Central Air Conditioning |
| ExteriorFinish | Concrete |
| FlooringType | Laminate |
| HeatingFuel | Natural Gas |
| HeatingType | Forced Air |
| SizeInterior | 800 - 899 Sqft |
| Type | Apartment |
Parking
| Underground | |
| Garage |
Land
| Acreage | No |
Rooms
| Level | Type | Length | Width | Dimensions |
|---|---|---|---|---|
| Main Level | Living Room | 3.5 m | 3.4 m | 3.5 m x 3.4 m |
| Main Level | Dining Room | 4 m | 3.4 m | 4 m x 3.4 m |
| Main Level | Kitchen | 4 m | 3.4 m | 4 m x 3.4 m |
| Main Level | Primary Bedroom | 2.8 m | 2.5 m | 2.8 m x 2.5 m |
| Main Level | Bedroom | 2.8 m | 2.7 m | 2.8 m x 2.7 m |
Angelo Sol
Broker
624b Fleet St
Toronto, Ontario M5V 1B9

