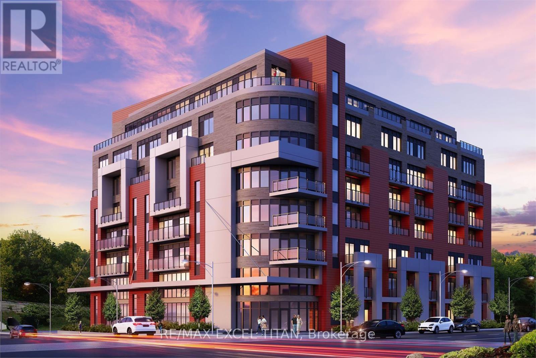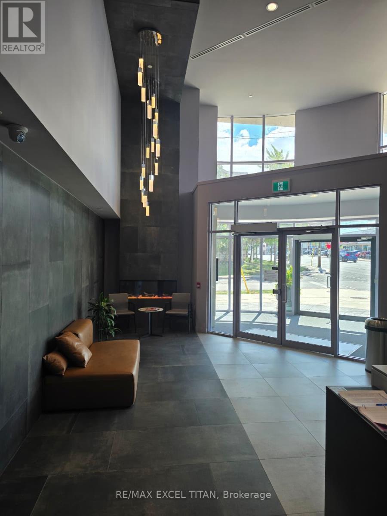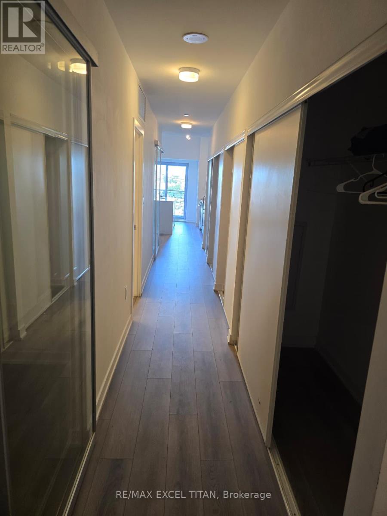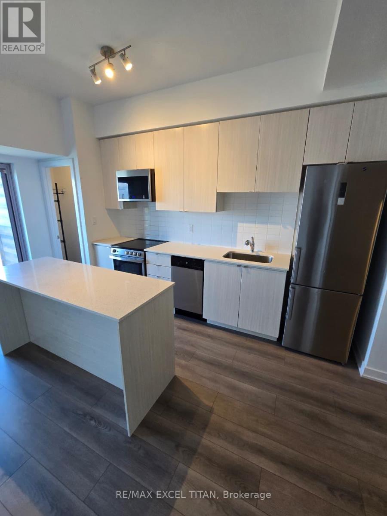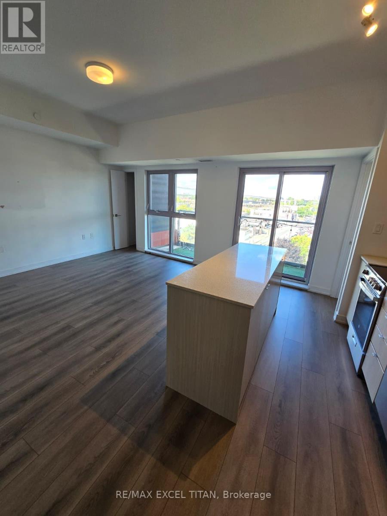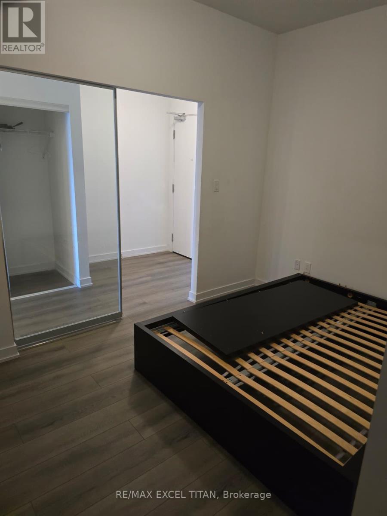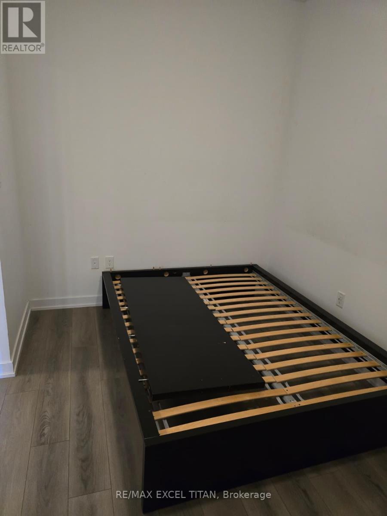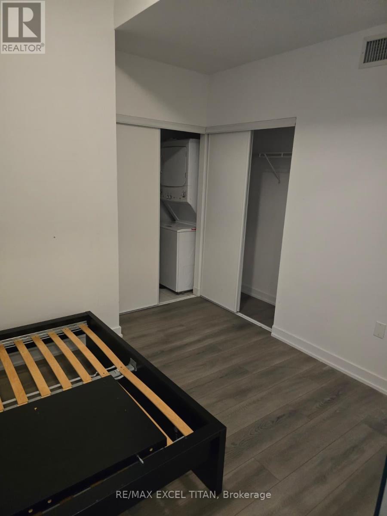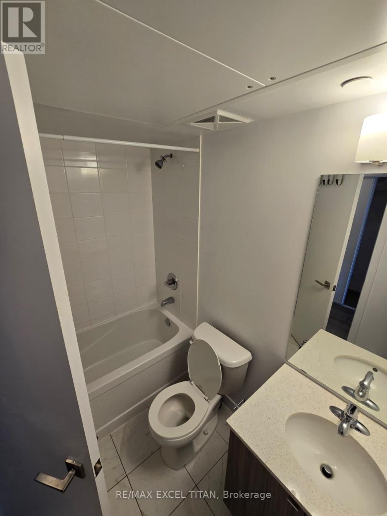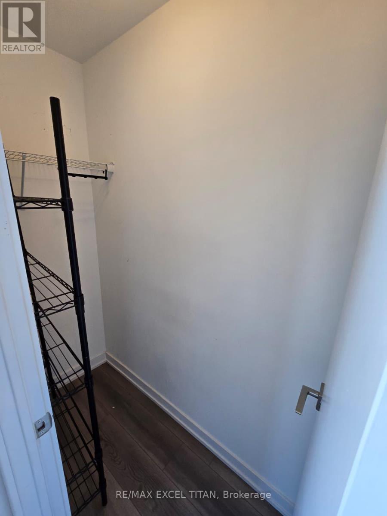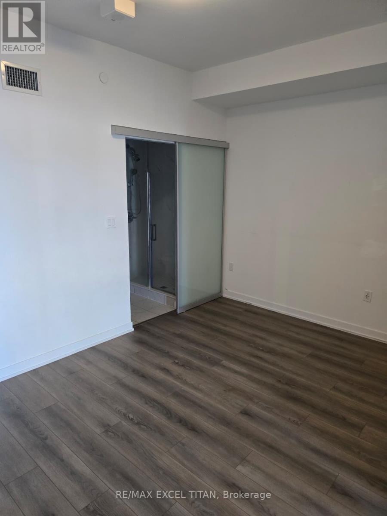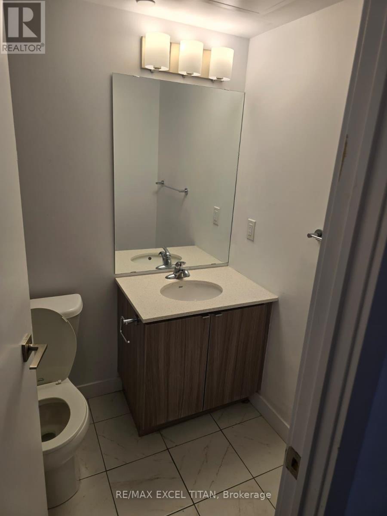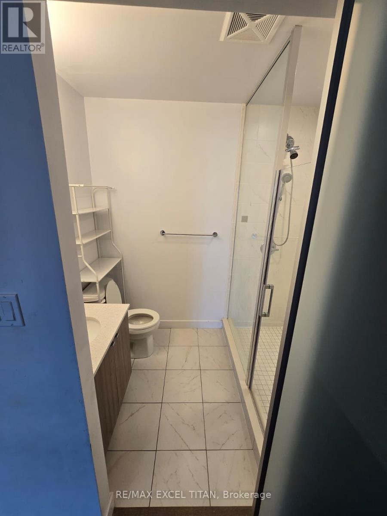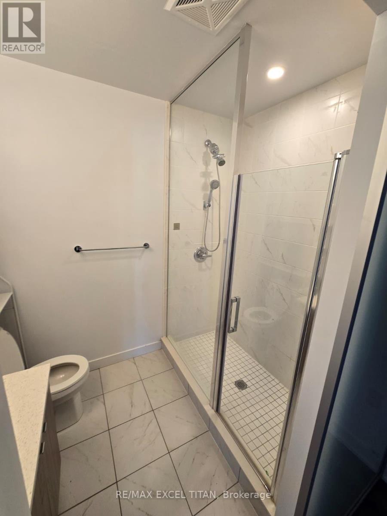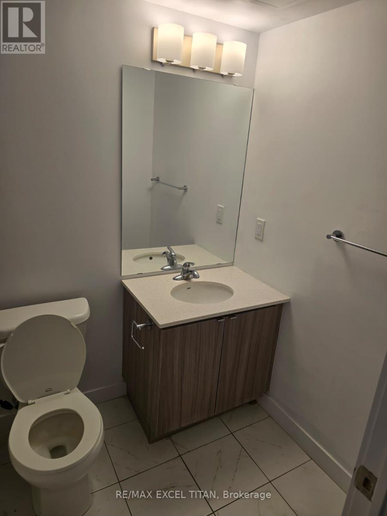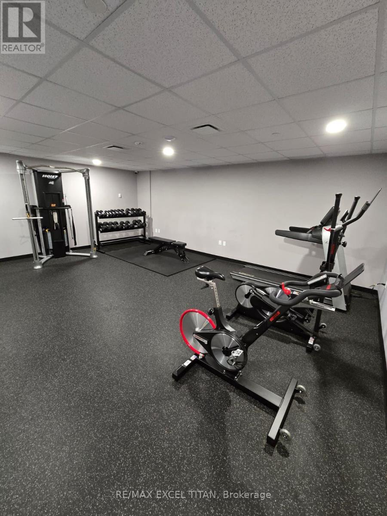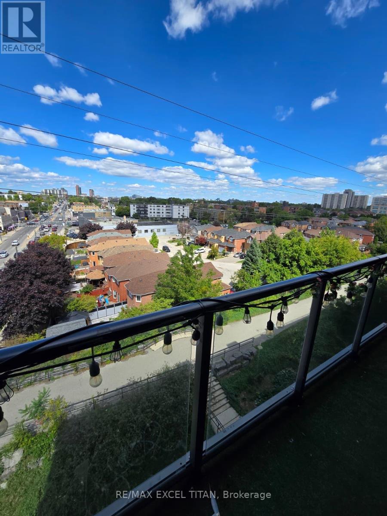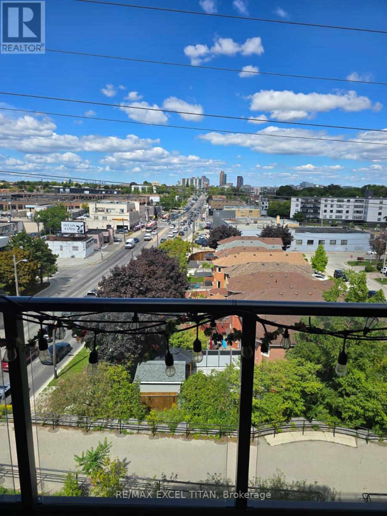710 - 2433 Dufferin Street Toronto, Ontario M6E 3T3
$2,750 Monthly
Stunning and modern 2-bedroom, 2-bathroom suite at the sought-after 8 Haus Condominiums. Bright and airy, this spacious unit boasts an open-concept layout with soaring ceilings and sleek, contemporary finishes throughout.The gourmet kitchen is equipped with premium stainless steel appliances and flows effortlessly into the living and dining areas perfect for both entertaining guests and everyday living. Unbeatable Location: Just steps to Yorkdale Mall, TTC transit, the upcoming Fairbank Subway Station, York Beltline Trail, and all the essentials including grocery stores, banks, restaurants, and quick access to Highway 401 and the Allen Expressway. Dont miss the opportunity to live in this vibrant and convenient neighborhood! (id:60365)
Property Details
| MLS® Number | W12374859 |
| Property Type | Single Family |
| Community Name | Briar Hill-Belgravia |
| AmenitiesNearBy | Hospital, Public Transit, Schools |
| CommunicationType | High Speed Internet |
| CommunityFeatures | Pet Restrictions |
| Features | Balcony, Carpet Free |
Building
| BathroomTotal | 2 |
| BedroomsAboveGround | 2 |
| BedroomsTotal | 2 |
| Age | New Building |
| Amenities | Exercise Centre, Recreation Centre, Party Room |
| CoolingType | Central Air Conditioning |
| ExteriorFinish | Brick, Concrete |
| FlooringType | Laminate, Tile |
| HeatingFuel | Natural Gas |
| HeatingType | Forced Air |
| SizeInterior | 900 - 999 Sqft |
| Type | Apartment |
Parking
| Underground | |
| No Garage |
Land
| Acreage | No |
| LandAmenities | Hospital, Public Transit, Schools |
Rooms
| Level | Type | Length | Width | Dimensions |
|---|---|---|---|---|
| Flat | Living Room | 6.37 m | 3.09 m | 6.37 m x 3.09 m |
| Flat | Dining Room | 6.37 m | 3.09 m | 6.37 m x 3.09 m |
| Flat | Kitchen | 6.37 m | 3.09 m | 6.37 m x 3.09 m |
| Flat | Primary Bedroom | 4.26 m | 2.79 m | 4.26 m x 2.79 m |
| Flat | Bedroom 2 | 9.15 m | 7.87 m | 9.15 m x 7.87 m |
Matthew Mah
Broker of Record
120 West Beaver Creek Rd #23
Richmond Hill, Ontario L4B 1L7

