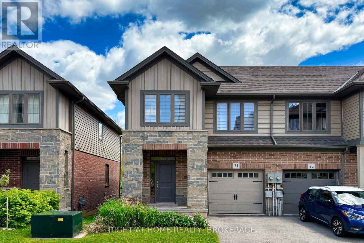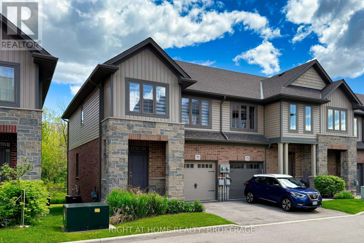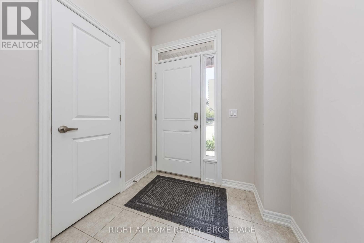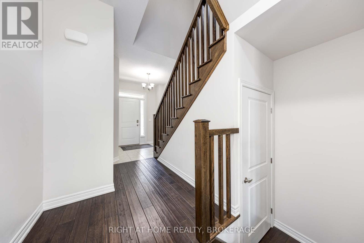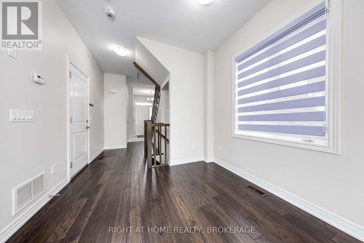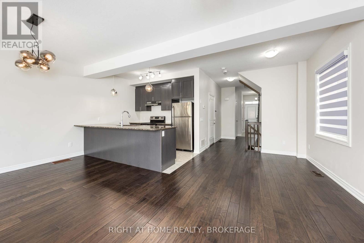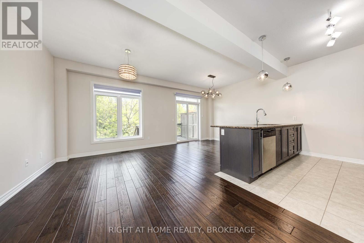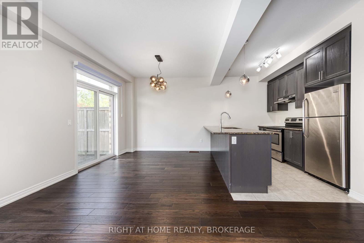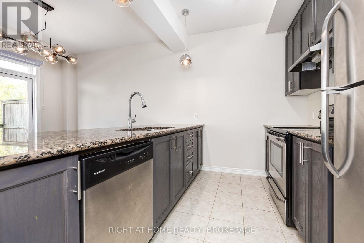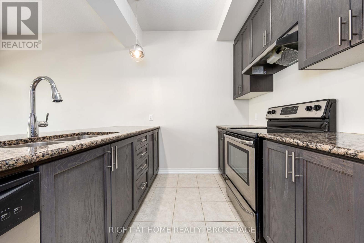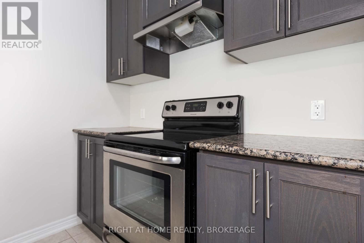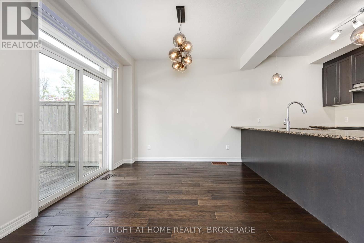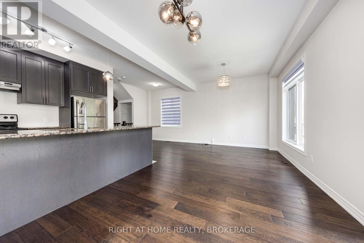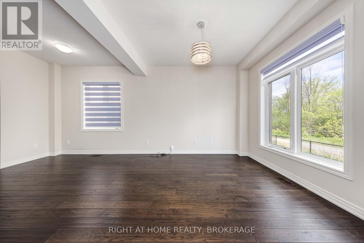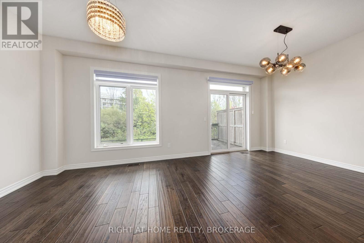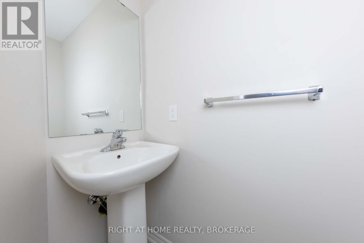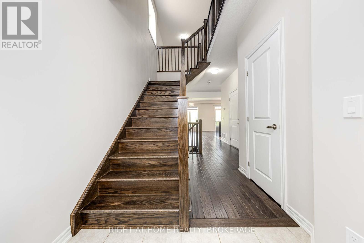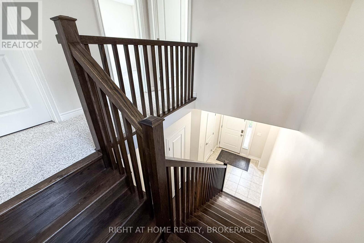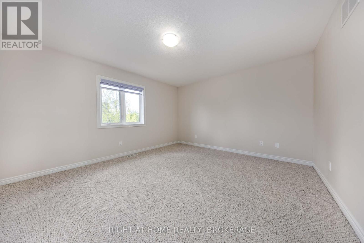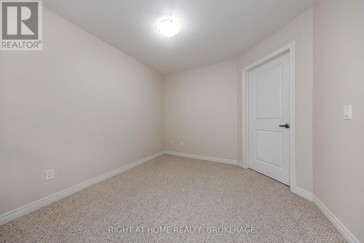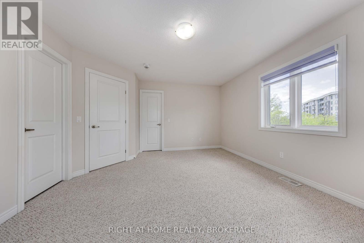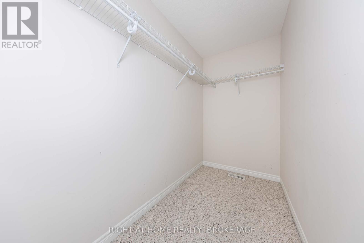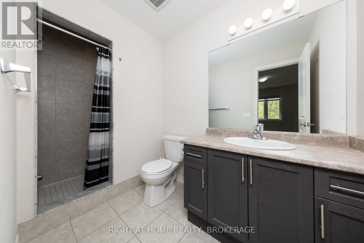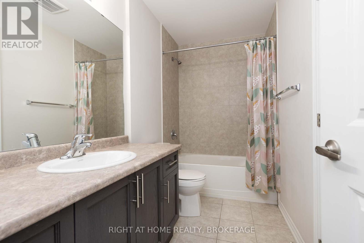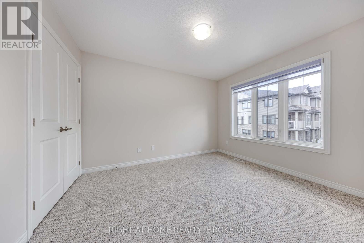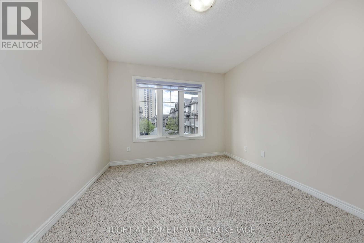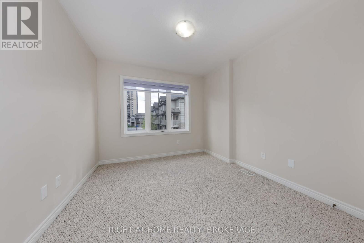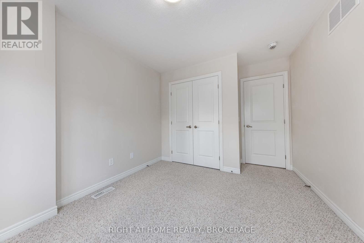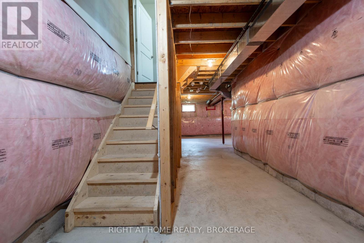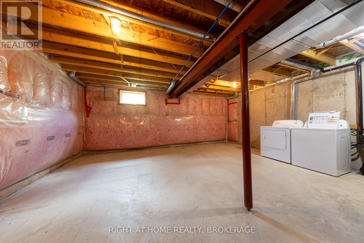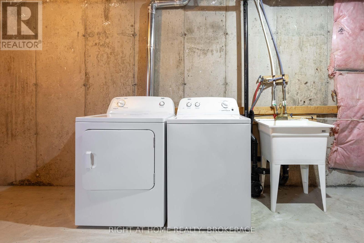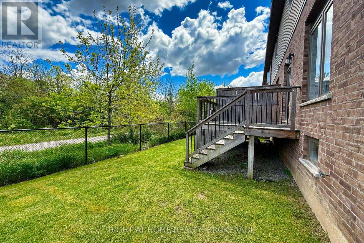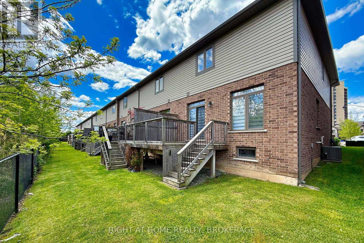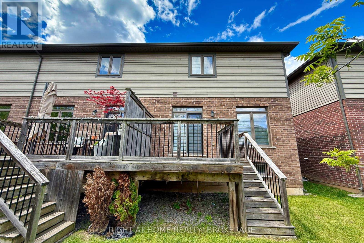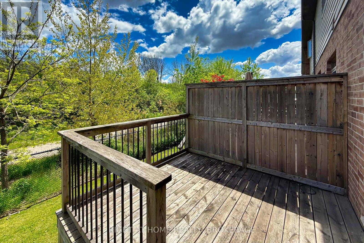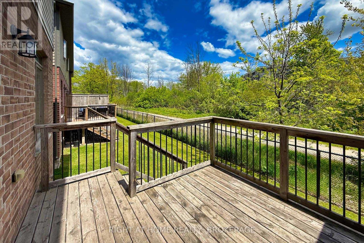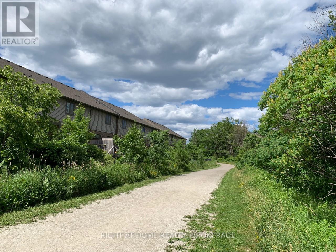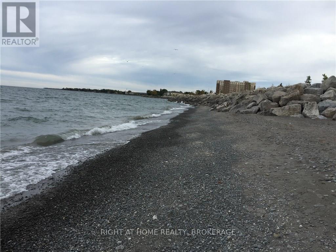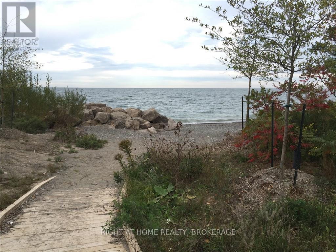71 Southshore Crescent Hamilton, Ontario L8E 0J3
$3,100 Monthly
Welcome To This Stunning 3 Bedroom, 2 Storey Townhouse In Sought After Waterfront Trails. Open Concept Layout, Large Foyer Closet &Garage Access. Live by the Lake, No need to Grass cut or Shovel Snow. 3 bed+ 2.5 bath Twhome backs to Green space, This Bright End unitFeatures Open Concept Main Floor 9Ft Ceiling & Maple Engineered Hardwood on main flr. Berber Carpet on 2nd flr. From Living & Dining RoomO/L Beautiful wooded Backyard. Kitchen with Dark Oak cabinets & Granite counter tops. 2nd level with M-bed rm has own ensuite and Large walk-in-closet, Plus Spacious O/C Den. Great Location Next to Beach pathway, Parks, Schools, Shopping, Costco, Hwy. Qew. & Red Hill Exp. (id:60365)
Property Details
| MLS® Number | X12474939 |
| Property Type | Single Family |
| Community Name | Lakeshore |
| EquipmentType | Water Heater |
| Features | Ravine, Backs On Greenbelt |
| ParkingSpaceTotal | 2 |
| RentalEquipmentType | Water Heater |
Building
| BathroomTotal | 3 |
| BedroomsAboveGround | 3 |
| BedroomsTotal | 3 |
| Age | 6 To 15 Years |
| Appliances | Garage Door Opener Remote(s) |
| BasementDevelopment | Unfinished |
| BasementType | Full (unfinished) |
| ConstructionStyleAttachment | Attached |
| CoolingType | Central Air Conditioning |
| ExteriorFinish | Concrete Block, Aluminum Siding |
| FlooringType | Hardwood, Carpeted |
| FoundationType | Concrete |
| HalfBathTotal | 1 |
| HeatingFuel | Natural Gas |
| HeatingType | Forced Air |
| StoriesTotal | 2 |
| SizeInterior | 1500 - 2000 Sqft |
| Type | Row / Townhouse |
| UtilityWater | Municipal Water |
Parking
| Attached Garage | |
| Garage |
Land
| Acreage | No |
| LandscapeFeatures | Lawn Sprinkler |
| Sewer | Sanitary Sewer |
| SizeDepth | 82 Ft ,2 In |
| SizeFrontage | 25 Ft ,2 In |
| SizeIrregular | 25.2 X 82.2 Ft |
| SizeTotalText | 25.2 X 82.2 Ft |
Rooms
| Level | Type | Length | Width | Dimensions |
|---|---|---|---|---|
| Second Level | Primary Bedroom | 4.63 m | 3.93 m | 4.63 m x 3.93 m |
| Second Level | Bedroom 2 | 3.62 m | 3.05 m | 3.62 m x 3.05 m |
| Second Level | Bedroom 3 | 2.95 m | 3.16 m | 2.95 m x 3.16 m |
| Second Level | Den | 2.94 m | 2.94 m | 2.94 m x 2.94 m |
| Second Level | Bathroom | 3.06 m | 1.55 m | 3.06 m x 1.55 m |
| Second Level | Bathroom | 3.07 m | 1.51 m | 3.07 m x 1.51 m |
| Main Level | Dining Room | 3 m | 2.9 m | 3 m x 2.9 m |
| Main Level | Great Room | 5.96 m | 2.9 m | 5.96 m x 2.9 m |
| Main Level | Kitchen | 2.62 m | 3.07 m | 2.62 m x 3.07 m |
https://www.realtor.ca/real-estate/29016899/71-southshore-crescent-hamilton-lakeshore-lakeshore
John Chan Park
Broker
5111 New Street, Suite 106
Burlington, Ontario L7L 1V2

