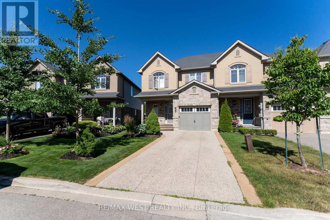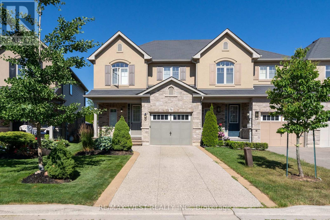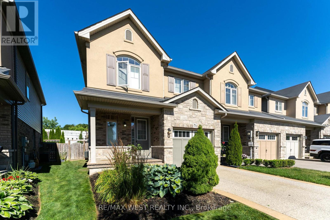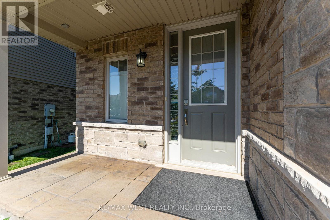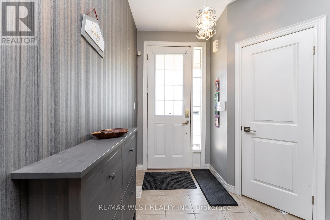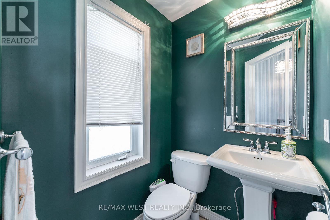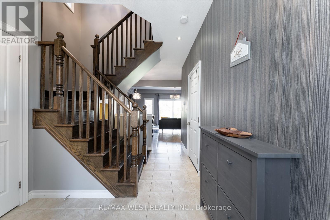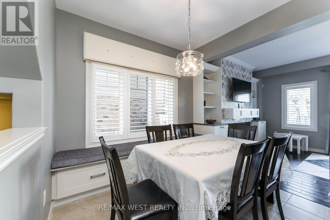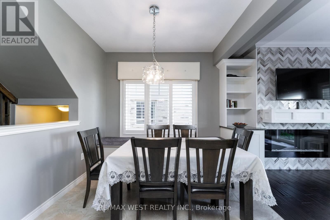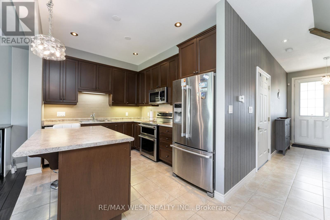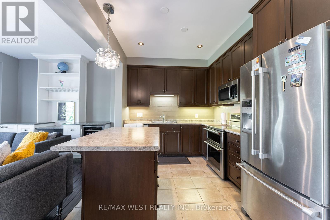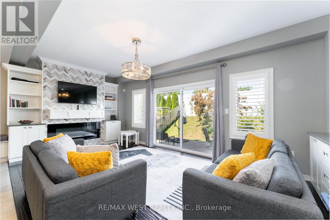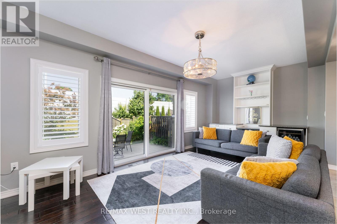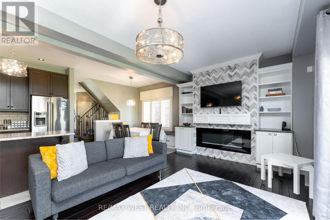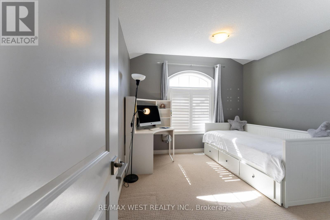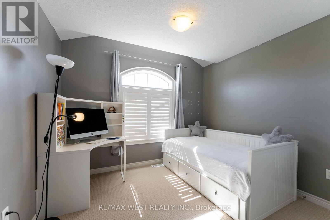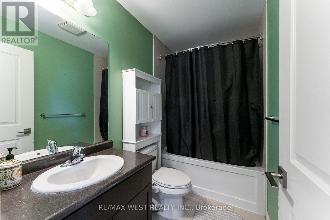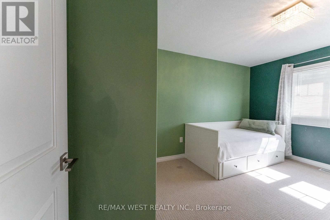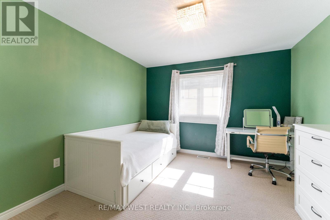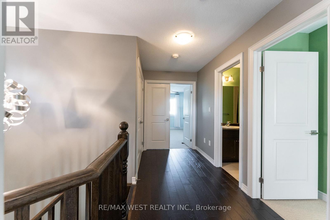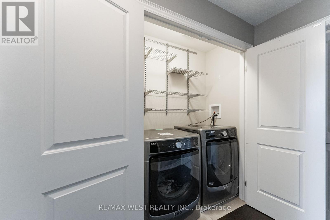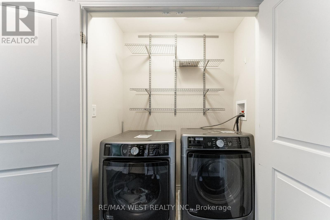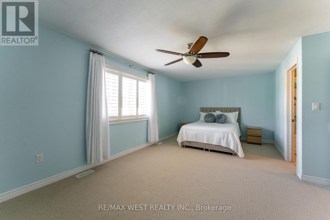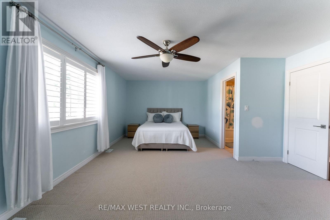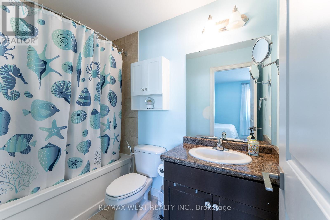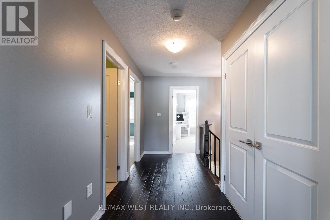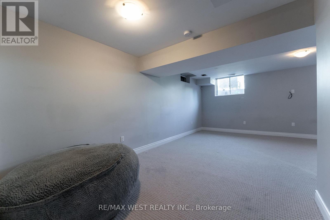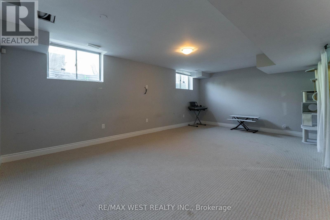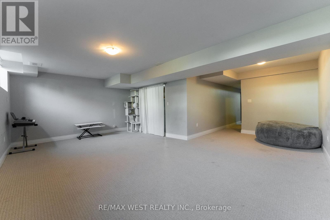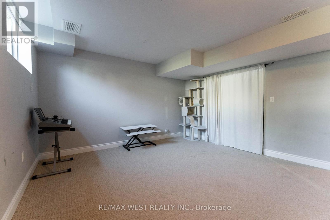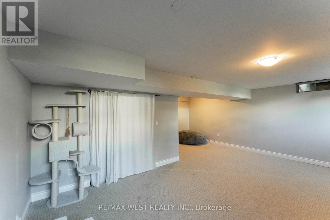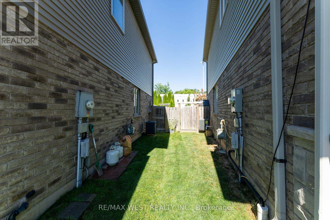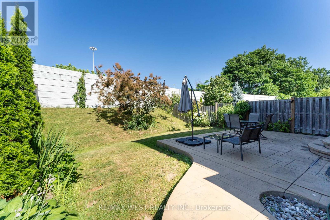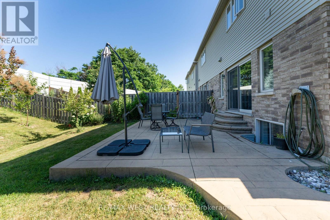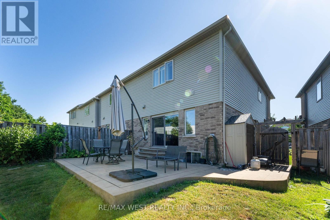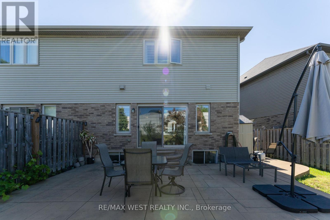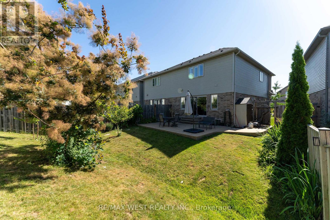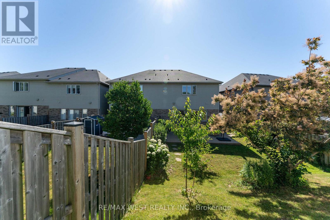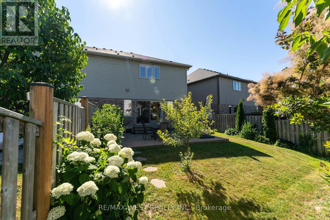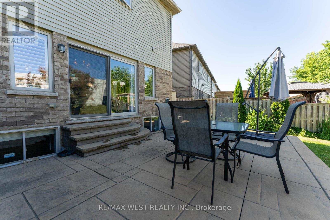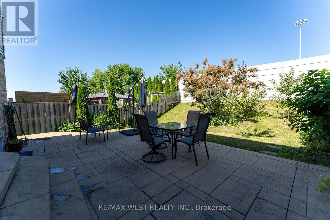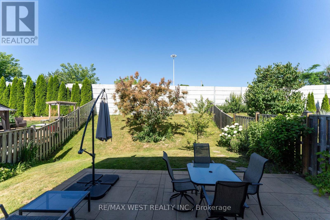71 Sexton Crescent Hamilton, Ontario L9G 0E2
$879,000
Absolutely stunning freehold end unit with wonderful custom features! Beautiful fireplace with built-ins and herringbone marble tile work, gorgeous built in wall unit with desk space and wine cooler. Custom made dining room bench with extra storage space. Large kitchen with island and convection range with double oven. Upstairs is a generous master with walk in closet and 4 piece ensuite, upper level laundry, two additional bedrooms and 4 piece main bath. Downstairs is a spacious yet cozy recreation room. The front yard is beautifully landscaped and the driveway is aggregate with stamped concrete border and front porch, and a large stamped concrete patio is in the private rear yard. Beautifully decorated with funky light fixtures, California shutters and draperies, this one is the complete package! (id:60365)
Property Details
| MLS® Number | X12298593 |
| Property Type | Single Family |
| Community Name | Ancaster |
| AmenitiesNearBy | Hospital, Public Transit, Schools |
| EquipmentType | Water Heater - Gas |
| Features | Irregular Lot Size, Paved Yard |
| ParkingSpaceTotal | 3 |
| RentalEquipmentType | Water Heater - Gas |
Building
| BathroomTotal | 3 |
| BedroomsAboveGround | 3 |
| BedroomsTotal | 3 |
| Age | 6 To 15 Years |
| Amenities | Fireplace(s) |
| Appliances | Garage Door Opener Remote(s) |
| BasementDevelopment | Finished |
| BasementType | Full (finished) |
| ConstructionStyleAttachment | Attached |
| CoolingType | Central Air Conditioning |
| ExteriorFinish | Stone, Stucco |
| FireProtection | Smoke Detectors |
| FireplacePresent | Yes |
| FireplaceTotal | 1 |
| FoundationType | Concrete |
| HalfBathTotal | 1 |
| HeatingFuel | Electric |
| HeatingType | Forced Air |
| StoriesTotal | 2 |
| SizeInterior | 1500 - 2000 Sqft |
| Type | Row / Townhouse |
| UtilityWater | Municipal Water |
Parking
| Attached Garage | |
| Garage |
Land
| Acreage | No |
| FenceType | Fully Fenced |
| LandAmenities | Hospital, Public Transit, Schools |
| LandscapeFeatures | Landscaped |
| Sewer | Sanitary Sewer |
| SizeDepth | 120 Ft ,10 In |
| SizeFrontage | 22 Ft ,9 In |
| SizeIrregular | 22.8 X 120.9 Ft ; 22.76 Ftx120.86 Ftx 45.74 Ft X 116.24 Ft |
| SizeTotalText | 22.8 X 120.9 Ft ; 22.76 Ftx120.86 Ftx 45.74 Ft X 116.24 Ft|under 1/2 Acre |
| ZoningDescription | Rm2-644 |
Rooms
| Level | Type | Length | Width | Dimensions |
|---|---|---|---|---|
| Second Level | Primary Bedroom | 6.43 m | 4.54 m | 6.43 m x 4.54 m |
| Second Level | Bedroom | 3.23 m | 3.5 m | 3.23 m x 3.5 m |
| Second Level | Bedroom | 3.38 m | 4.41 m | 3.38 m x 4.41 m |
| Second Level | Other | 1.92 m | 2.77 m | 1.92 m x 2.77 m |
| Basement | Utility Room | 3.35 m | 1.88 m | 3.35 m x 1.88 m |
| Basement | Recreational, Games Room | 6.37 m | 6.096 m | 6.37 m x 6.096 m |
| Main Level | Dining Room | 3.26 m | 2.92 m | 3.26 m x 2.92 m |
| Main Level | Kitchen | 3.41 m | 2.8 m | 3.41 m x 2.8 m |
| Main Level | Living Room | 6.67 m | 3.38 m | 6.67 m x 3.38 m |
Utilities
| Cable | Available |
| Electricity | Available |
| Sewer | Available |
https://www.realtor.ca/real-estate/28634942/71-sexton-crescent-hamilton-ancaster-ancaster
M.matt Akyol
Salesperson
96 Rexdale Blvd.
Toronto, Ontario M9W 1N7
Taha Yilmaz
Salesperson
96 Rexdale Blvd.
Toronto, Ontario M9W 1N7

